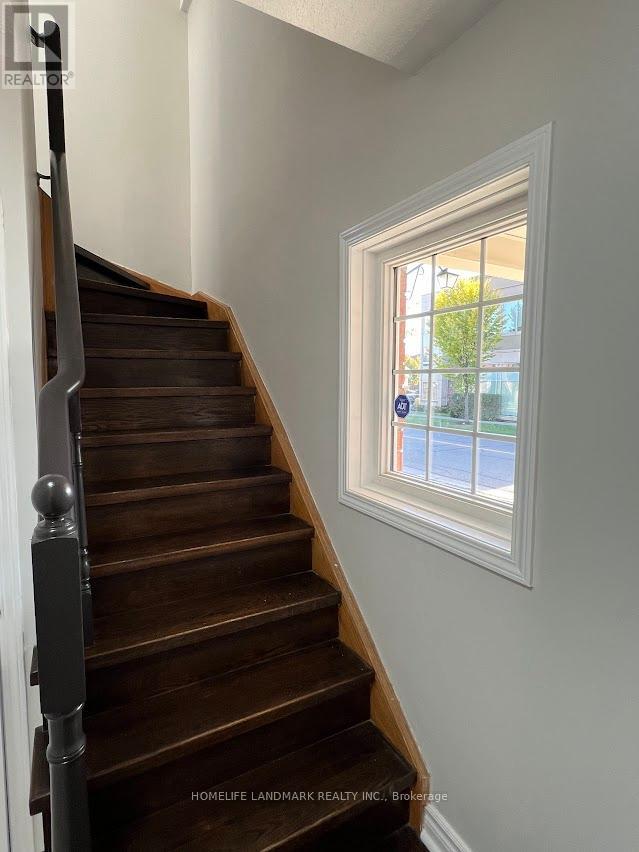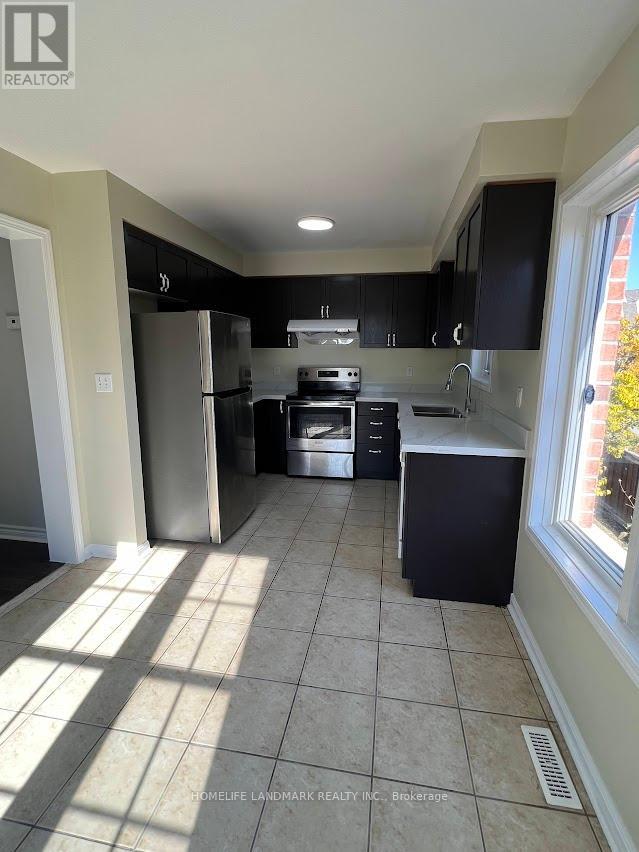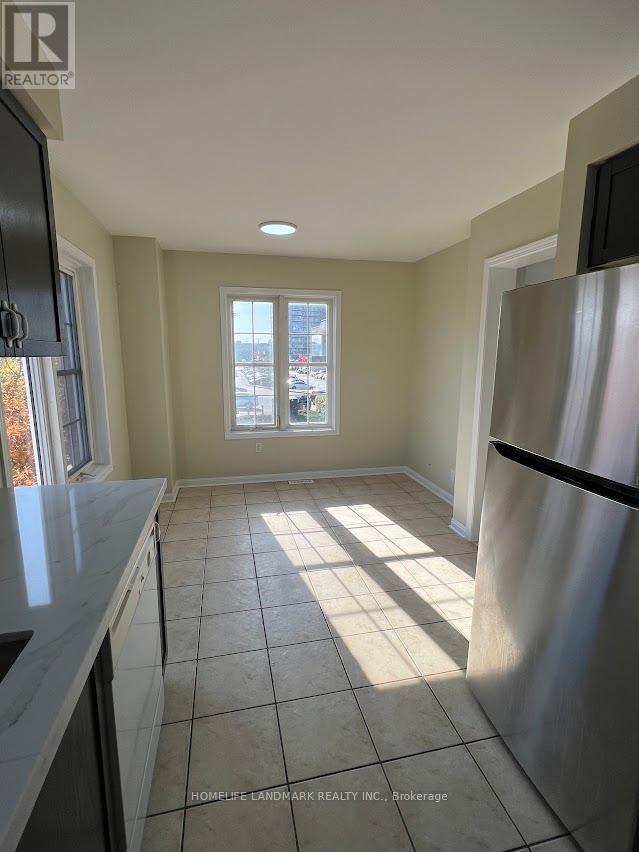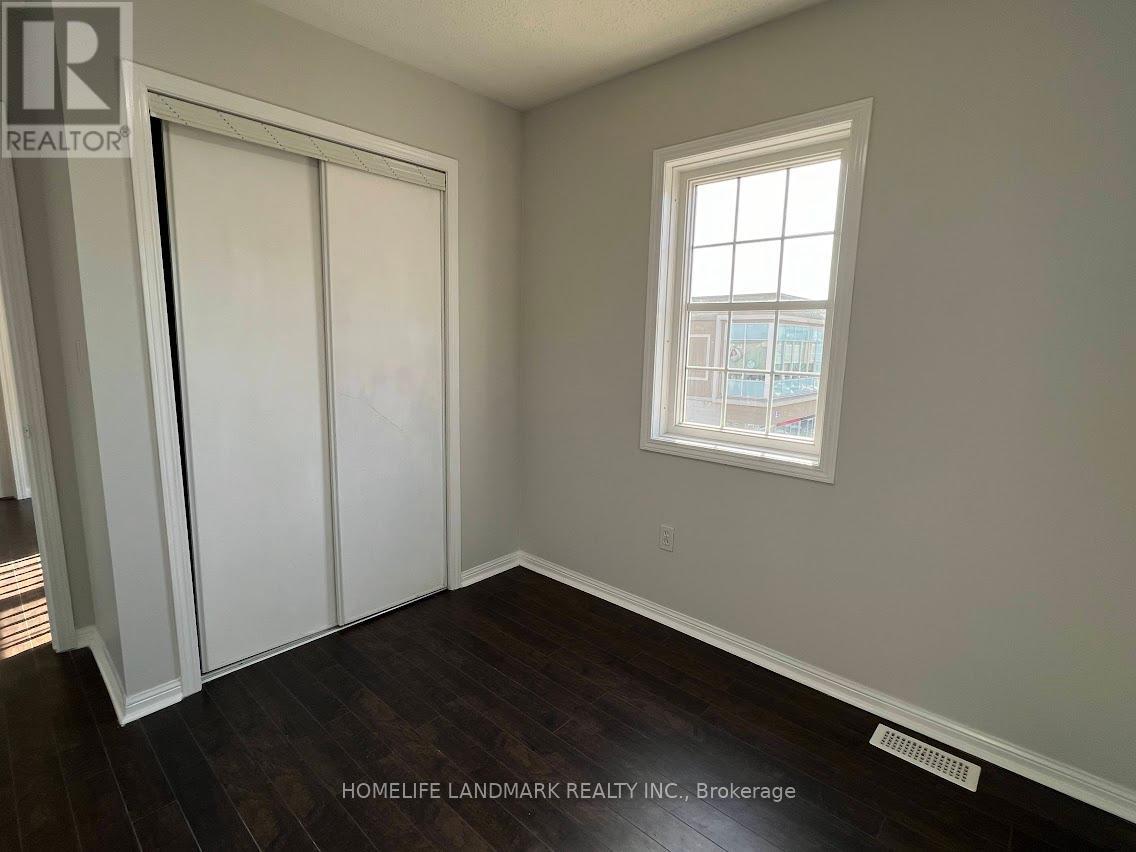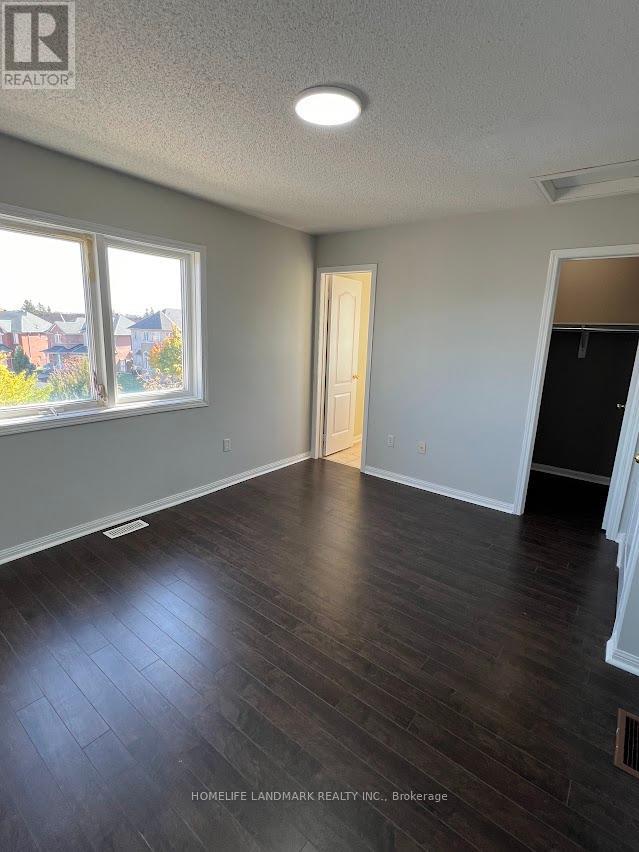1 Nakina Way Markham, Ontario L3R 5Y7
5 Bedroom
3 Bathroom
1,200 - 1,399 ft2
Central Air Conditioning
Forced Air
$1,050,000Maintenance, Common Area Maintenance, Insurance, Parking
$188 Monthly
Maintenance, Common Area Maintenance, Insurance, Parking
$188 MonthlyBright And Spacious End Unit Condo Townhouse In Prime South Unionville High Demand Area. 4+1 Bedrooms With Laminate Floor. Brand New Granite stone Counter in Kitchen, New Range hood. Fresh Painting Through out. New LED Lighting. Low Maintenance Fee, **Potential Income**. Excellent School Zone; Markville S.S And York University. Steps To Shopping Mall, T&T Supermarket, Go Train Station, Viva Transit, Park, Etc. Mins Drive To Hwy 407/Hwy7. Lockbox For Easy Showing. (id:24801)
Property Details
| MLS® Number | N9469250 |
| Property Type | Single Family |
| Community Name | Village Green-South Unionville |
| Amenities Near By | Park, Public Transit, Schools |
| Community Features | Pet Restrictions |
| Features | Carpet Free |
| Parking Space Total | 2 |
Building
| Bathroom Total | 3 |
| Bedrooms Above Ground | 4 |
| Bedrooms Below Ground | 1 |
| Bedrooms Total | 5 |
| Amenities | Visitor Parking |
| Appliances | Dishwasher, Dryer, Range, Refrigerator, Stove, Washer |
| Basement Features | Walk Out |
| Basement Type | N/a |
| Cooling Type | Central Air Conditioning |
| Exterior Finish | Aluminum Siding, Brick Facing |
| Flooring Type | Ceramic, Laminate |
| Half Bath Total | 1 |
| Heating Fuel | Natural Gas |
| Heating Type | Forced Air |
| Stories Total | 3 |
| Size Interior | 1,200 - 1,399 Ft2 |
| Type | Row / Townhouse |
Parking
| Garage |
Land
| Acreage | No |
| Fence Type | Fenced Yard |
| Land Amenities | Park, Public Transit, Schools |
Rooms
| Level | Type | Length | Width | Dimensions |
|---|---|---|---|---|
| Second Level | Living Room | 3.08 m | 2.97 m | 3.08 m x 2.97 m |
| Second Level | Kitchen | 2.75 m | 2.72 m | 2.75 m x 2.72 m |
| Second Level | Bedroom | 2.92 m | 2.51 m | 2.92 m x 2.51 m |
| Second Level | Den | 2.75 m | 2.62 m | 2.75 m x 2.62 m |
| Second Level | Bathroom | 2.25 m | 1.75 m | 2.25 m x 1.75 m |
| Third Level | Primary Bedroom | 4.05 m | 3.35 m | 4.05 m x 3.35 m |
| Third Level | Bedroom 2 | 3.41 m | 2.95 m | 3.41 m x 2.95 m |
| Third Level | Bedroom 3 | 3.92 m | 2.45 m | 3.92 m x 2.45 m |
| Third Level | Bathroom | 2.62 m | 1.51 m | 2.62 m x 1.51 m |
| Ground Level | Utility Room | 5.41 m | 5.12 m | 5.41 m x 5.12 m |
Contact Us
Contact us for more information
William Wenqiang Li
Broker
wenqiangli.com
Homelife Landmark Realty Inc.
7240 Woodbine Ave Unit 103
Markham, Ontario L3R 1A4
7240 Woodbine Ave Unit 103
Markham, Ontario L3R 1A4
(905) 305-1600
(905) 305-1609
www.homelifelandmark.com/





