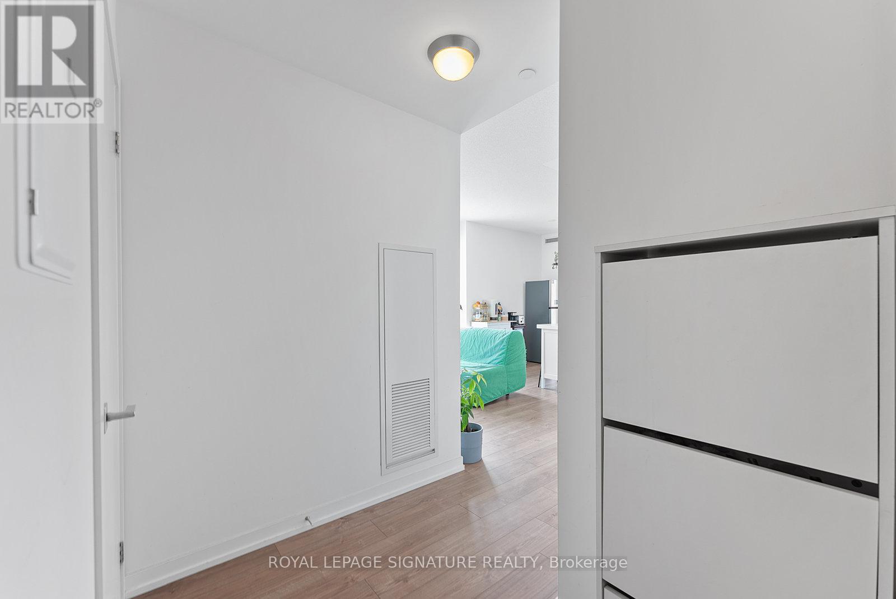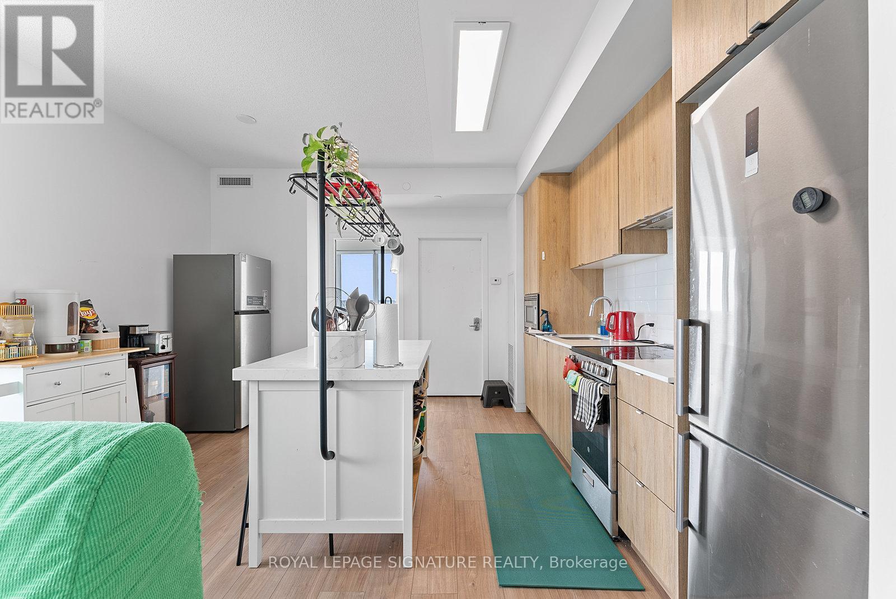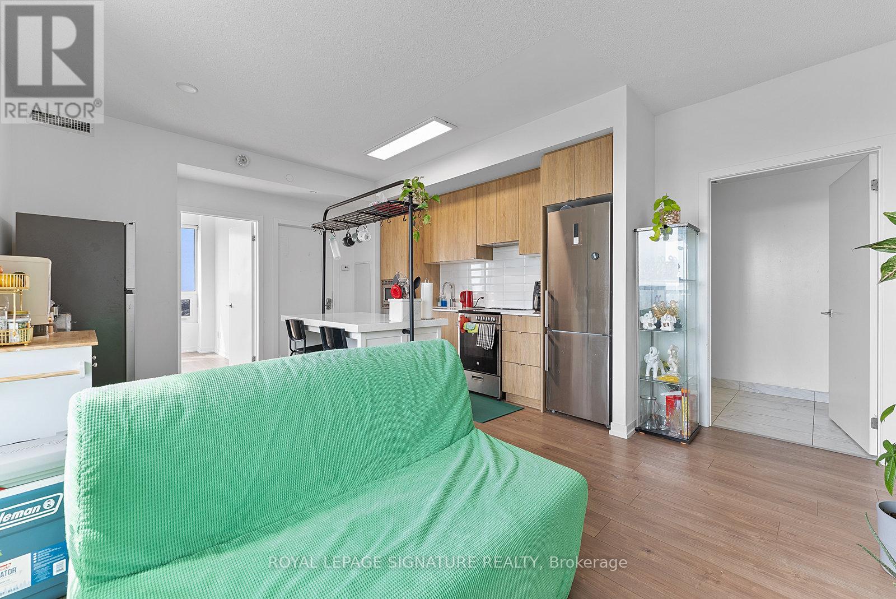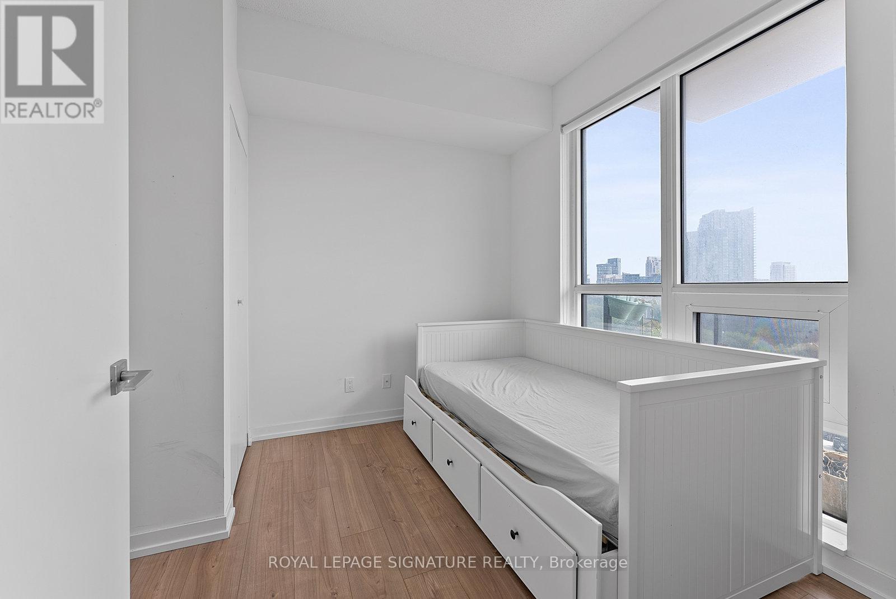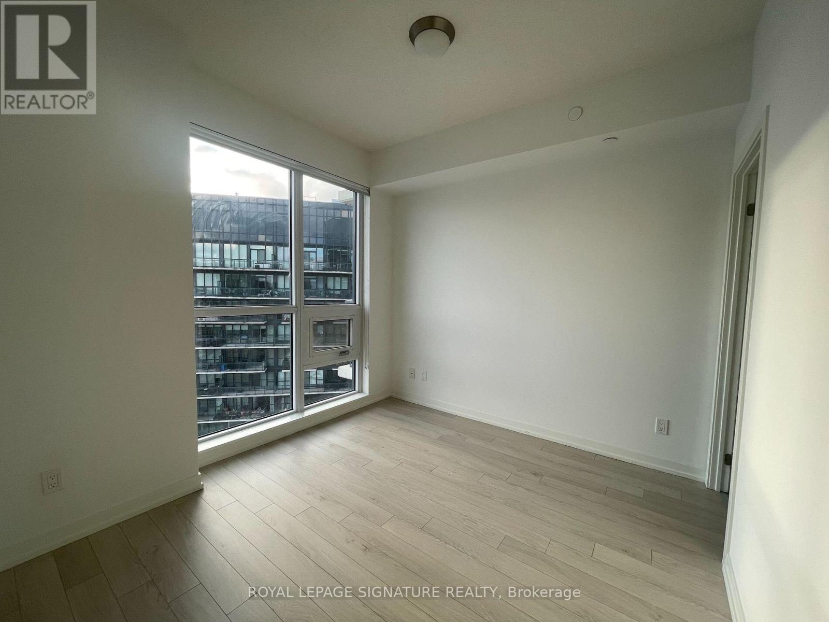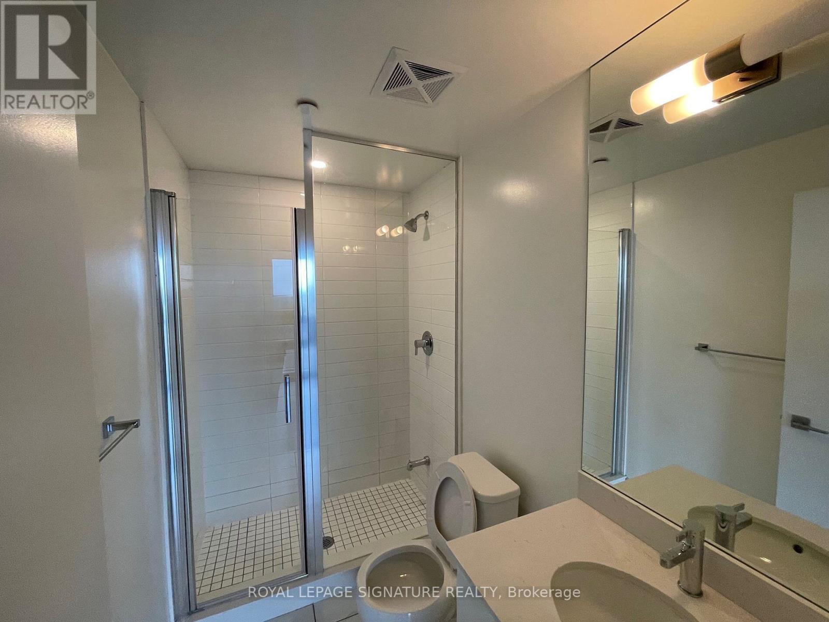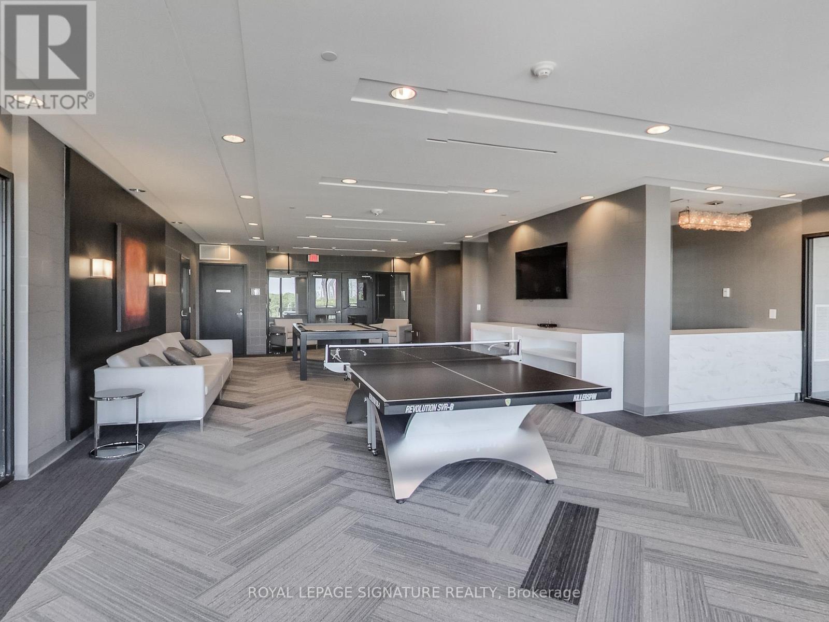703 - 49 East Liberty Street Toronto, Ontario M6K 0B2
$3,650 Monthly
**LAST MONTH'S RENT FREE** Super Rare & Absolutely Breathtaking 3 Bed 2 Bath Corner Suite At Liberty Central By The Lake! Featuring soaring 9ft ceilings, smooth Scandinavian-style laminate floors & floor-to-ceiling windows throughout! This expansive suite has three PROPER bedrooms (all with closets, windows & real doors galore)! The open concept living/dining space is perfect for entertaining, with a seamless flow to the European-inspired kitchen - decked out in quartz counters, subway tile back splash, modern pine cabinets, full-sized stainless steel appliances & an island with storage & hanging rack. Walk-out from the entertaining space to the spacious balcony with spectacular southeast sunrise views of the CN Tower, Lake & beyond - your outdoor oasis is thoughtfully covered so you can enjoy al fresco living year-round. The primary suite features floor-to-window south-facing windows, a double closet & 3-piece spa ensuite. The second bedroom is a corner suite with sun-soaked southeast wall-to-wall windows & a closet. And a third bedroom with equally exquisite floor-to-ceiling sunrise windows & a closet. All three bedrooms are super functional and can easily fit beds + extra furniture - make the 2nd bedroom your yoga studio/gym and the 3rd a guest bedroom/home office. The 4-piece spa-inspired guest bath has a convenient 2-in-1 shower/tub. Includes 1 underground parking spot! Ensuite stackable laundry! **** EXTRAS **** **LAST MONTH'S RENT FREE** World-Class Amenities! 24Hr Concierge & Security, Gym, Terrace with Outdoor Pool & BBQ's, Aqua Massage Room, Media Room, Meeting Room/Party Room & Visitor Parking! (id:24801)
Property Details
| MLS® Number | C9505473 |
| Property Type | Single Family |
| Community Name | Niagara |
| AmenitiesNearBy | Public Transit, Park |
| CommunityFeatures | Pet Restrictions |
| Features | Balcony, Carpet Free, In Suite Laundry |
| ParkingSpaceTotal | 1 |
| PoolType | Outdoor Pool |
| ViewType | View |
Building
| BathroomTotal | 2 |
| BedroomsAboveGround | 3 |
| BedroomsTotal | 3 |
| Amenities | Security/concierge, Visitor Parking, Exercise Centre |
| Appliances | Blinds, Dishwasher, Dryer, Microwave, Oven, Refrigerator, Stove, Washer |
| CoolingType | Central Air Conditioning |
| ExteriorFinish | Concrete |
| FireProtection | Security System |
| FlooringType | Laminate |
| HeatingFuel | Natural Gas |
| HeatingType | Forced Air |
| SizeInterior | 799.9932 - 898.9921 Sqft |
| Type | Apartment |
Parking
| Underground |
Land
| Acreage | No |
| LandAmenities | Public Transit, Park |
| SurfaceWater | Lake/pond |
Rooms
| Level | Type | Length | Width | Dimensions |
|---|---|---|---|---|
| Main Level | Living Room | 5.64 m | 4.42 m | 5.64 m x 4.42 m |
| Main Level | Dining Room | 5.64 m | 4.42 m | 5.64 m x 4.42 m |
| Main Level | Kitchen | 5.64 m | 4.42 m | 5.64 m x 4.42 m |
| Main Level | Primary Bedroom | 3.15 m | 2.97 m | 3.15 m x 2.97 m |
| Main Level | Bedroom 2 | 2.97 m | 2.46 m | 2.97 m x 2.46 m |
| Main Level | Bedroom 3 | 2.84 m | 2.77 m | 2.84 m x 2.77 m |
https://www.realtor.ca/real-estate/27567269/703-49-east-liberty-street-toronto-niagara-niagara
Interested?
Contact us for more information
Kylie Solway
Salesperson
495 Wellington St W #100
Toronto, Ontario M5V 1G1



