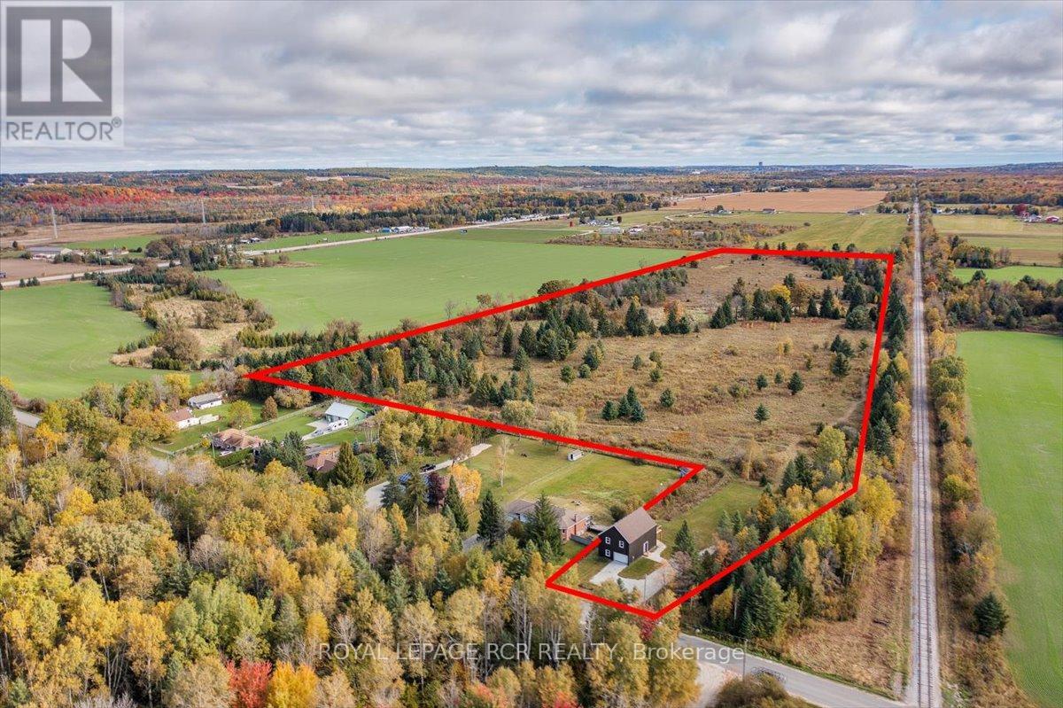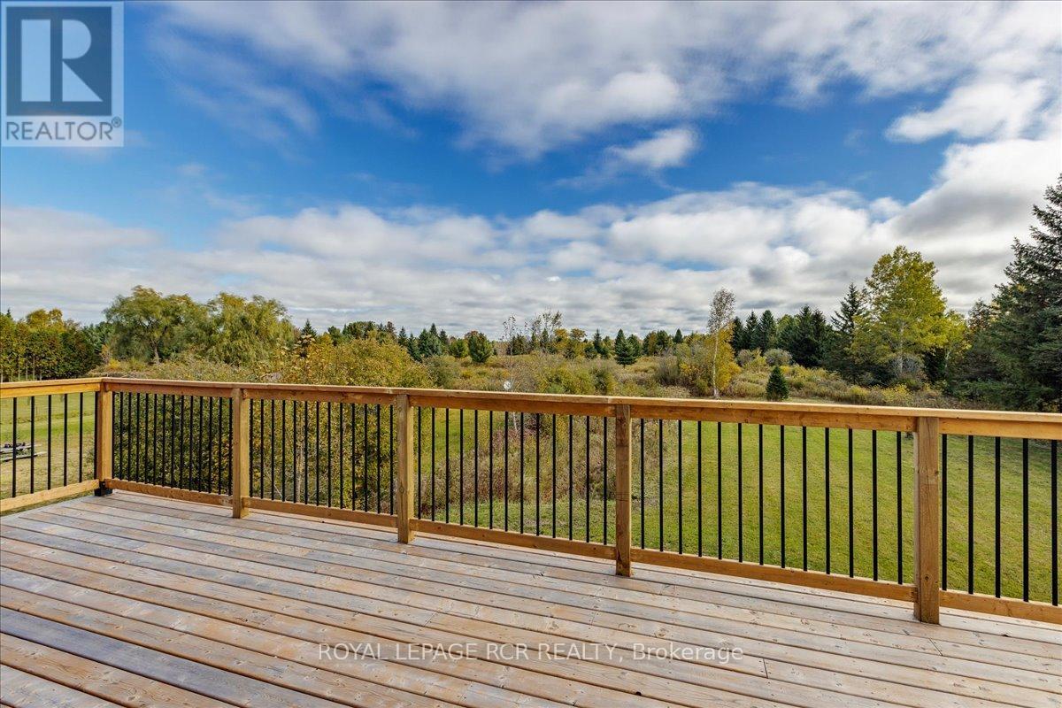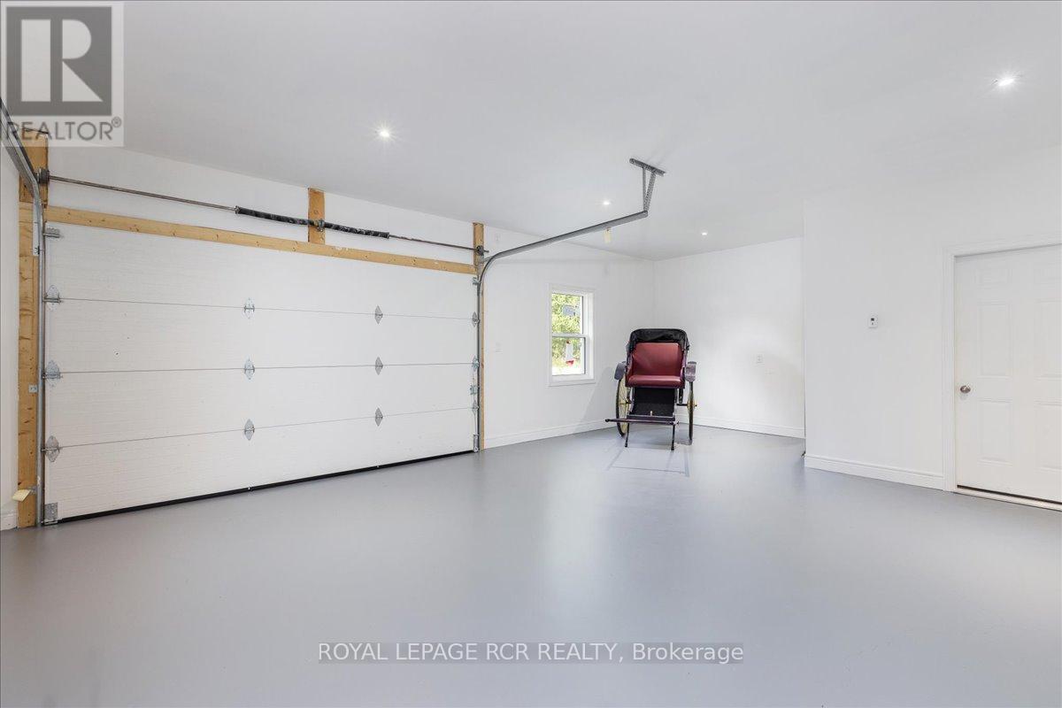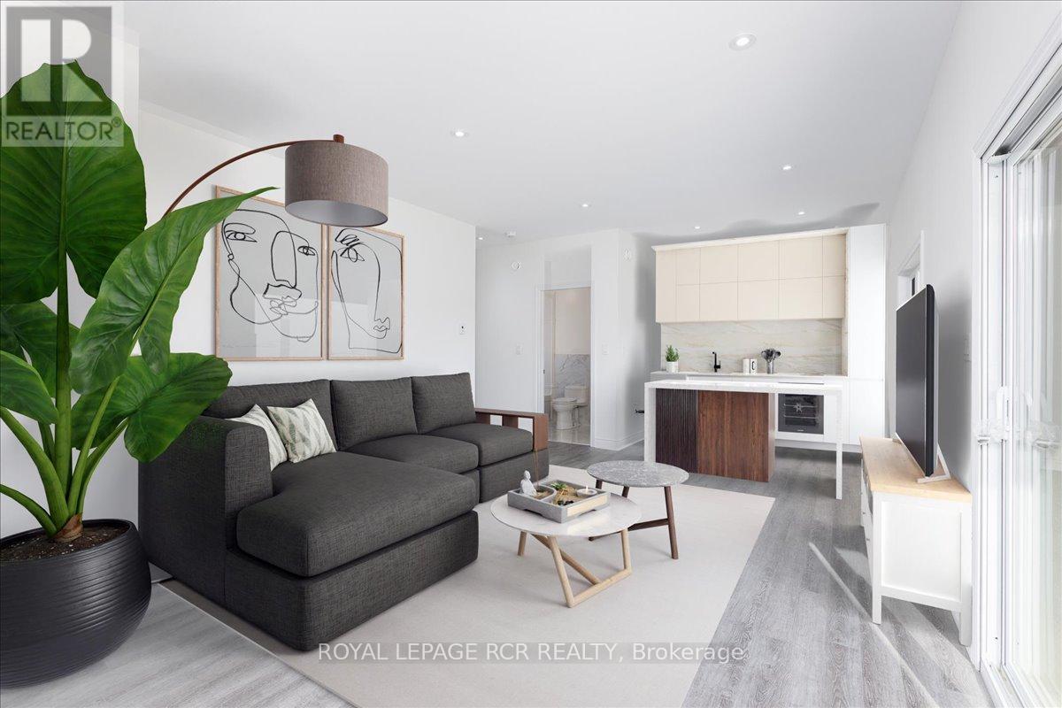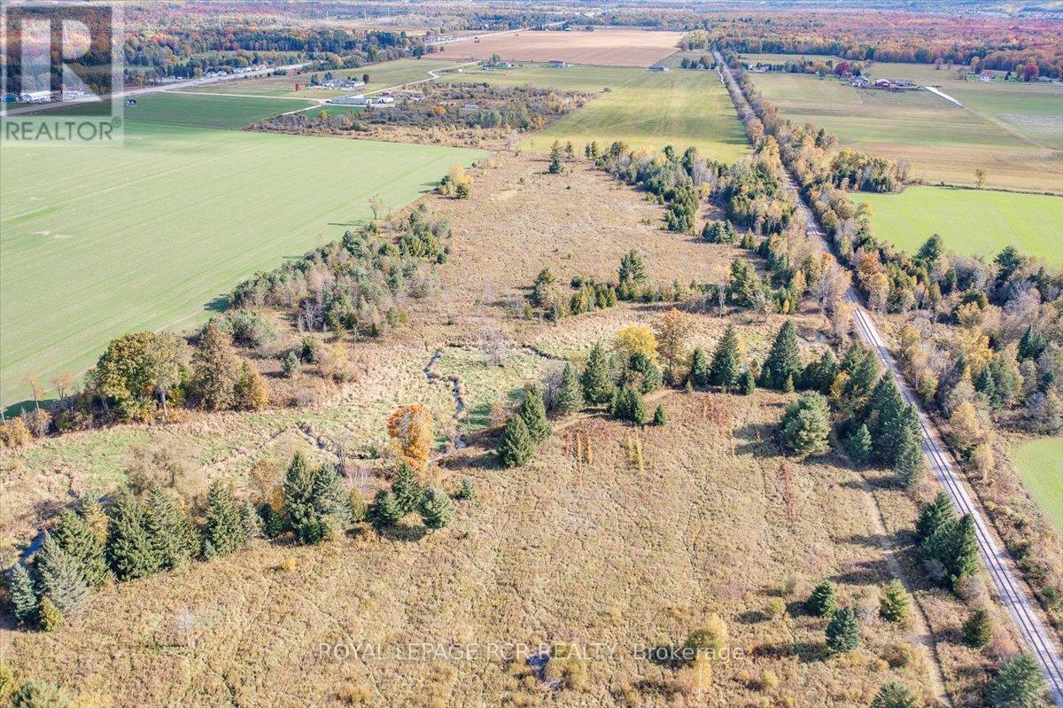8757 9th Line Essa, Ontario L0L 2N0
$1,099,000
Stunning new home with a million dollar view! Bring the in-laws and your imagination to this 35.5 acre paradise. Open concept and vaulted ceiling add to the majesty of the upper level. Large deck to enjoy the nature that abounds on this gorgeous property with several rare species of trees and abundant wildlife. Bear creek runs through this quiet and serene property. Main floor could be a self contained in-law suite with a private deck. Energy efficient radiant heating system. Filtered HRV unit with individual air flow into each room. Natural gas on demand hot water (owned). Ample parking at this beautiful, newly constructed country property. Kitchen on 2nd floor with an additional roughed in kitchen on main floor. This is a Must See Property!! **** EXTRAS **** Note: This home is virtually staged. Taxes to be assessed. (id:24801)
Property Details
| MLS® Number | N9416187 |
| Property Type | Single Family |
| Community Name | Thornton |
| Community Features | School Bus |
| Farm Type | Hobby Farm |
| Features | Wooded Area, Carpet Free, Country Residential |
| Parking Space Total | 9 |
Building
| Bathroom Total | 2 |
| Bedrooms Above Ground | 2 |
| Bedrooms Total | 2 |
| Appliances | Water Softener, Water Heater |
| Construction Status | Insulation Upgraded |
| Cooling Type | Air Exchanger, Ventilation System |
| Exterior Finish | Wood |
| Flooring Type | Laminate |
| Foundation Type | Poured Concrete |
| Heating Fuel | Natural Gas |
| Heating Type | Radiant Heat |
| Stories Total | 2 |
| Size Interior | 1,500 - 2,000 Ft2 |
| Type | House |
| Utility Water | Drilled Well |
Parking
| Garage |
Land
| Acreage | Yes |
| Fence Type | Fenced Yard |
| Sewer | Septic System |
| Size Depth | 2071 Ft ,1 In |
| Size Frontage | 81 Ft ,8 In |
| Size Irregular | 81.7 X 2071.1 Ft ; 262.52 + 2071.13 Is Approx Depth (irreg) |
| Size Total Text | 81.7 X 2071.1 Ft ; 262.52 + 2071.13 Is Approx Depth (irreg)|25 - 50 Acres |
| Surface Water | River/stream |
| Zoning Description | R1, A2 |
Rooms
| Level | Type | Length | Width | Dimensions |
|---|---|---|---|---|
| Second Level | Kitchen | 4.3 m | 2.65 m | 4.3 m x 2.65 m |
| Second Level | Living Room | 4.3 m | 5.4 m | 4.3 m x 5.4 m |
| Second Level | Primary Bedroom | 5.1 m | 3.9 m | 5.1 m x 3.9 m |
| Second Level | Bedroom 2 | 4.3 m | 3.9 m | 4.3 m x 3.9 m |
| Main Level | Other | 1.8 m | 3 m | 1.8 m x 3 m |
| Main Level | Living Room | 6.1 m | 3.8 m | 6.1 m x 3.8 m |
Utilities
| Cable | Available |
https://www.realtor.ca/real-estate/27555012/8757-9th-line-essa-thornton-thornton
Contact Us
Contact us for more information
Stephen Paul Gale
Broker
www.youtube.com/embed/GVdiEsH_1ys
www.stephengale.ca/
17360 Yonge Street
Newmarket, Ontario L3Y 7R6
(905) 836-1212
(905) 836-0820
www.royallepagercr.com/
Robert Martin Wallace
Salesperson
17360 Yonge Street
Newmarket, Ontario L3Y 7R6
(905) 836-1212
(905) 836-0820
www.royallepagercr.com/





