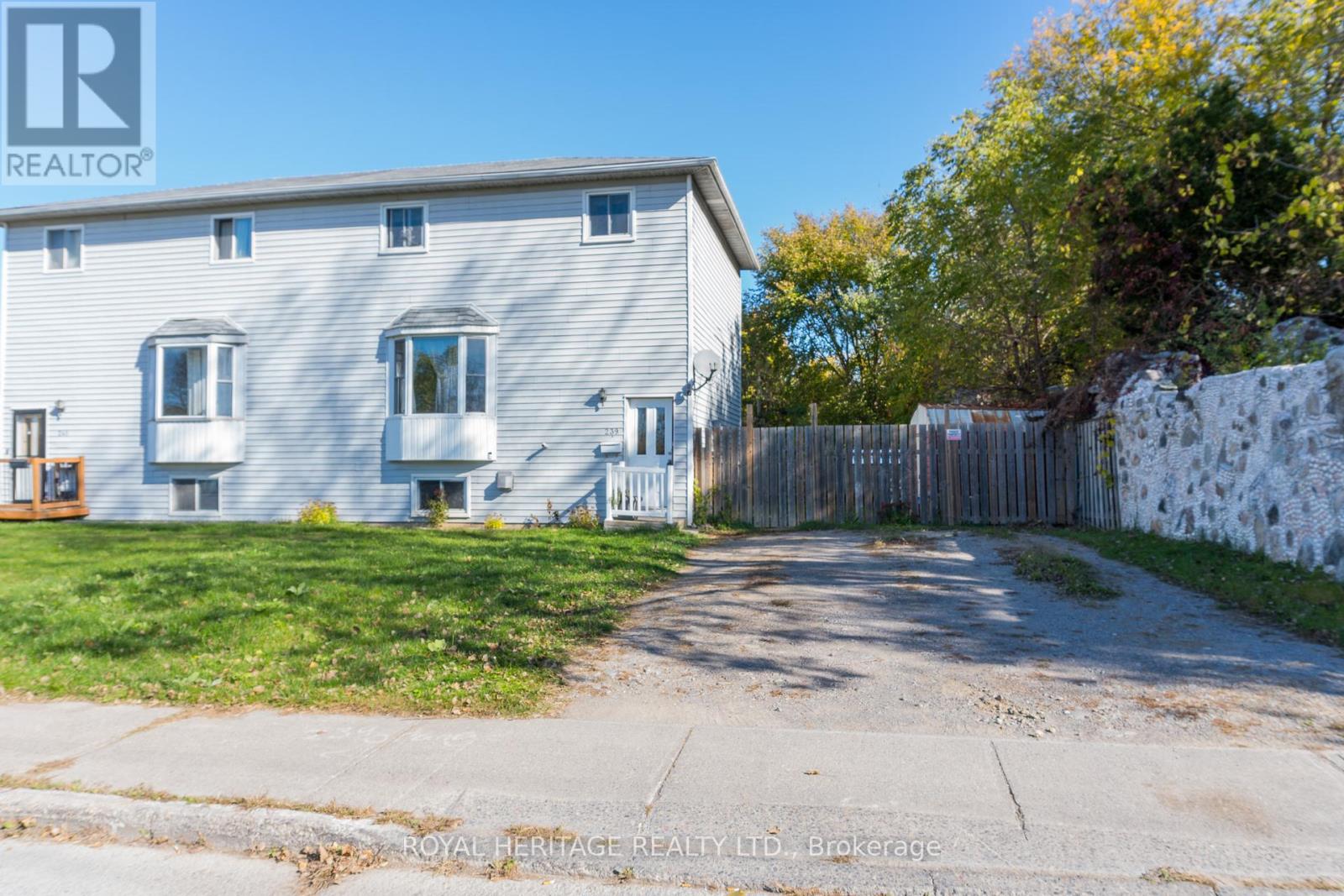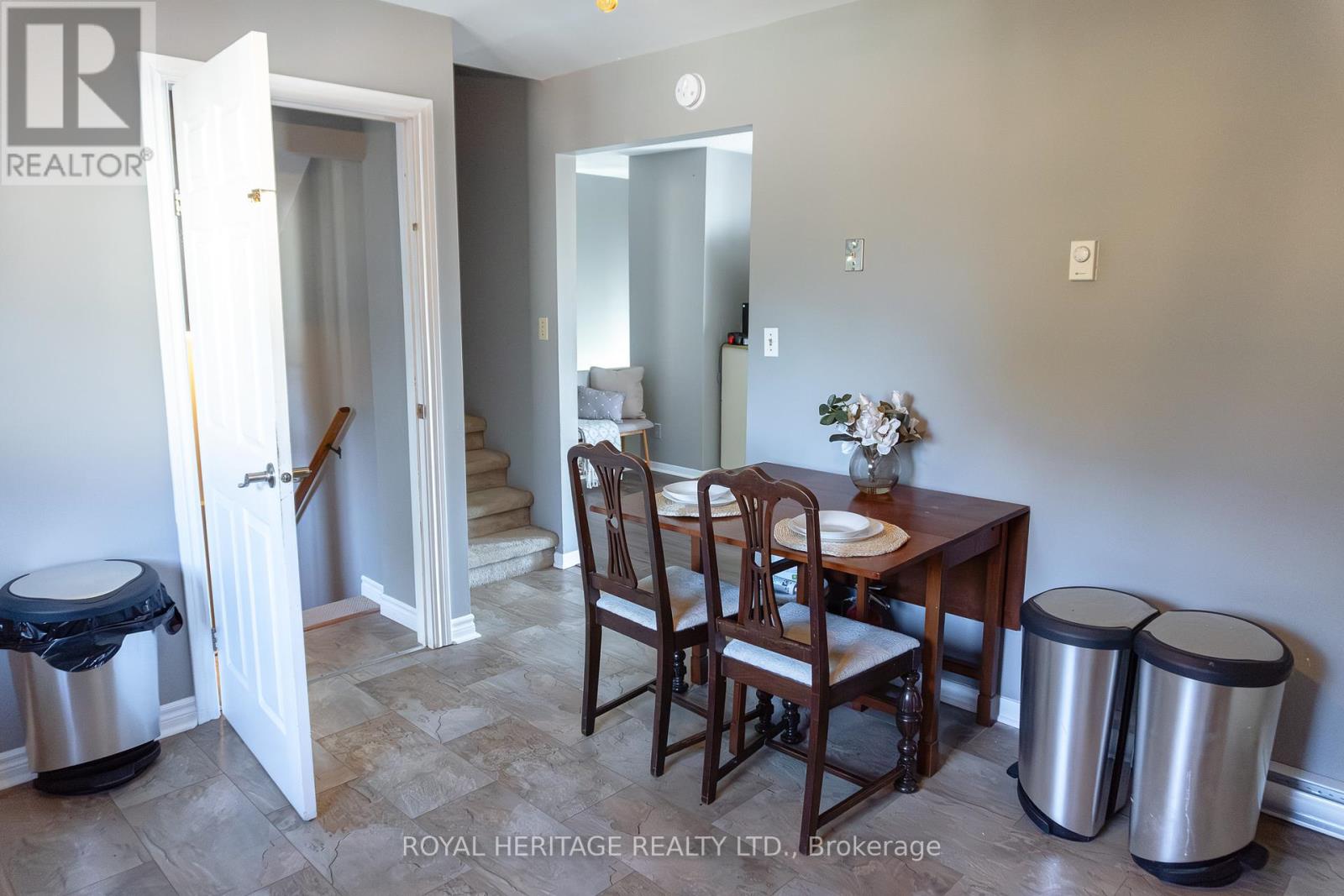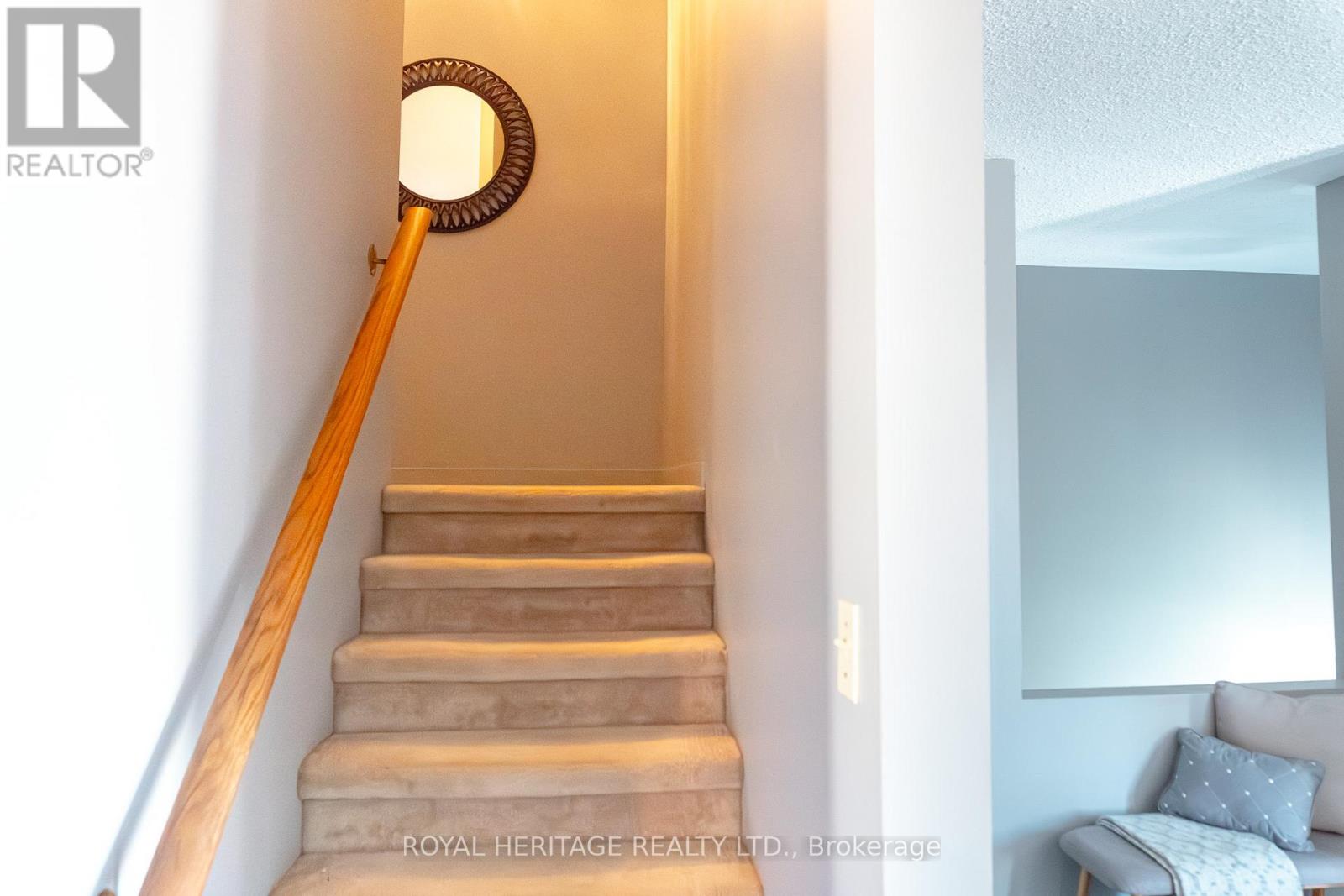239 Marmora Street Quinte West, Ontario K8V 2J8
$399,999
Welcome to 239 Marmora St., located in the heart of Trenton! This charming property offers versatility and endless potential, making it an ideal choice for first-time homebuyers, multi-generational families, or savvy investors looking to expand their portfolio. This semi-detached home features a spacious main and upper floor, which includes three bedrooms and its own dedicated laundry area, making it perfect for a family. The lower-level in-law suite, with its own separate entrance and laundry, provides privacy and independence for extended family members or rental opportunities. This self-contained suite has been recently updated and freshly painted throughout, offering a fresh and modern feel. In addition to its interior charm, the property boasts convenient parking for four vehicles, which is a rarity in this desirable location. Situated just minutes away from shopping centres and with easy access to Highway 401, you will appreciate the balance of peaceful residential living and close proximity to urban conveniences. With vacant possession available, this home is ready for its next chapter, whether you are looking to move in or take advantage of a rental income opportunity. Dont miss out on this freshly updated property schedule a viewing today and explore the potential that 239 Marmora St. has to offer! Change your life. Move here! **** EXTRAS **** Gas connection to the house, Fireplace was recently removed. (id:24801)
Property Details
| MLS® Number | X9418686 |
| Property Type | Single Family |
| Features | In-law Suite |
| ParkingSpaceTotal | 4 |
Building
| BathroomTotal | 2 |
| BedroomsAboveGround | 3 |
| BedroomsBelowGround | 1 |
| BedroomsTotal | 4 |
| Appliances | Water Heater, Dishwasher, Refrigerator, Stove |
| BasementDevelopment | Finished |
| BasementFeatures | Separate Entrance |
| BasementType | N/a (finished) |
| ConstructionStyleAttachment | Semi-detached |
| ExteriorFinish | Vinyl Siding |
| FoundationType | Block |
| HeatingFuel | Electric |
| HeatingType | Baseboard Heaters |
| StoriesTotal | 2 |
| Type | House |
| UtilityWater | Municipal Water |
Land
| Acreage | No |
| Sewer | Sanitary Sewer |
| SizeDepth | 63 Ft |
| SizeFrontage | 49 Ft ,4 In |
| SizeIrregular | 49.37 X 63 Ft |
| SizeTotalText | 49.37 X 63 Ft|under 1/2 Acre |
Rooms
| Level | Type | Length | Width | Dimensions |
|---|---|---|---|---|
| Second Level | Primary Bedroom | 3.45 m | 4.2 m | 3.45 m x 4.2 m |
| Second Level | Bedroom 2 | 3.29 m | 1 m | 3.29 m x 1 m |
| Second Level | Bedroom 3 | 3.47 m | 3.66 m | 3.47 m x 3.66 m |
| Second Level | Bathroom | 3.35 m | 2 m | 3.35 m x 2 m |
| Basement | Family Room | 3.96 m | 4.1 m | 3.96 m x 4.1 m |
| Basement | Bedroom 4 | 3.4 m | 2.78 m | 3.4 m x 2.78 m |
| Basement | Laundry Room | 3.2 m | 2.7 m | 3.2 m x 2.7 m |
| Main Level | Kitchen | 3.95 m | 3.6 m | 3.95 m x 3.6 m |
| Main Level | Living Room | 5.3 m | 3.35 m | 5.3 m x 3.35 m |
| In Between | Bathroom | 2.8 m | 1.9 m | 2.8 m x 1.9 m |
Utilities
| Cable | Installed |
| Sewer | Installed |
https://www.realtor.ca/real-estate/27562006/239-marmora-street-quinte-west
Interested?
Contact us for more information
Kim Etherington
Broker
18 King St East
Colborne, Ontario K0K 1S0
Sam Tkalec
Broker
18 King St East
Colborne, Ontario K0K 1S0


































