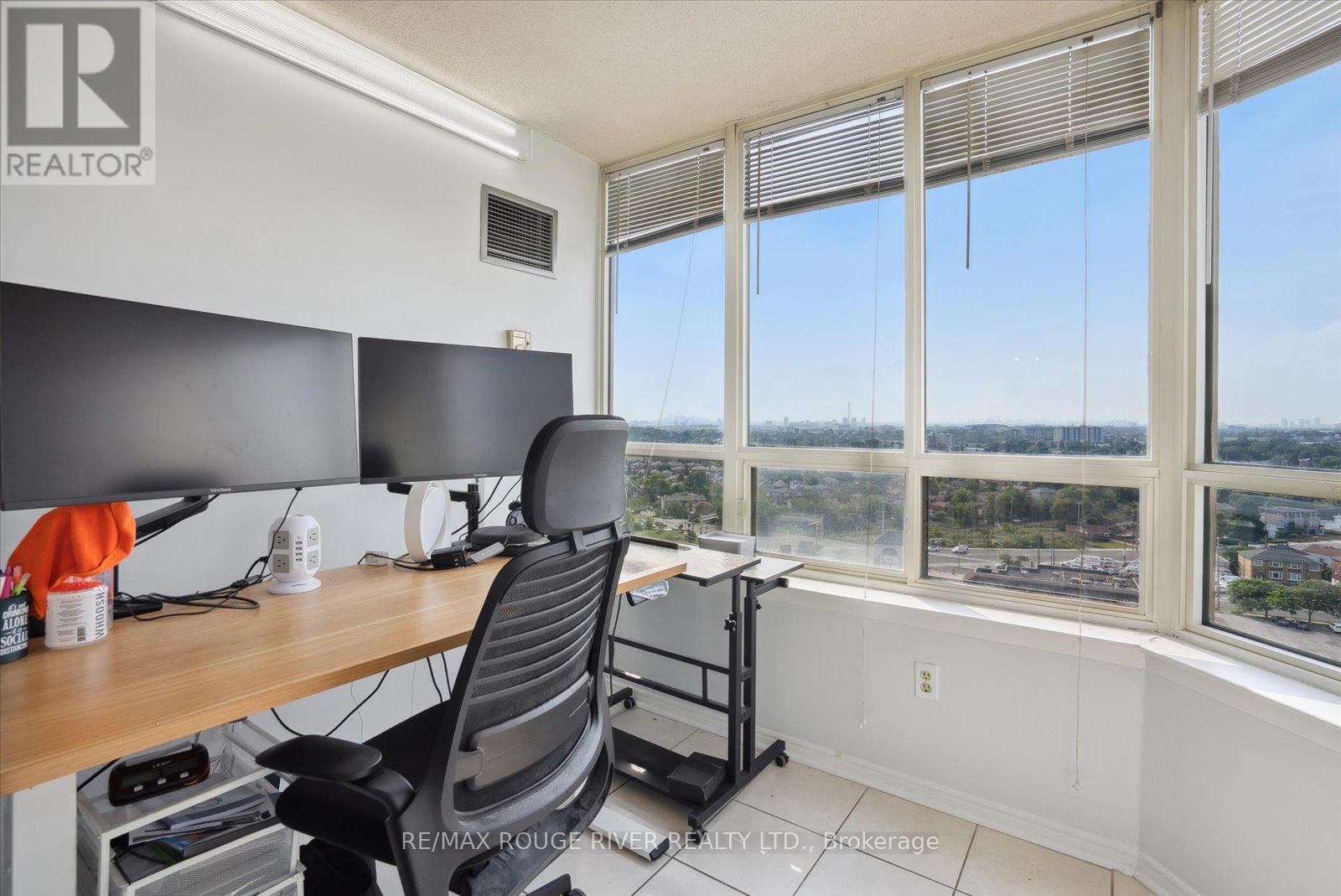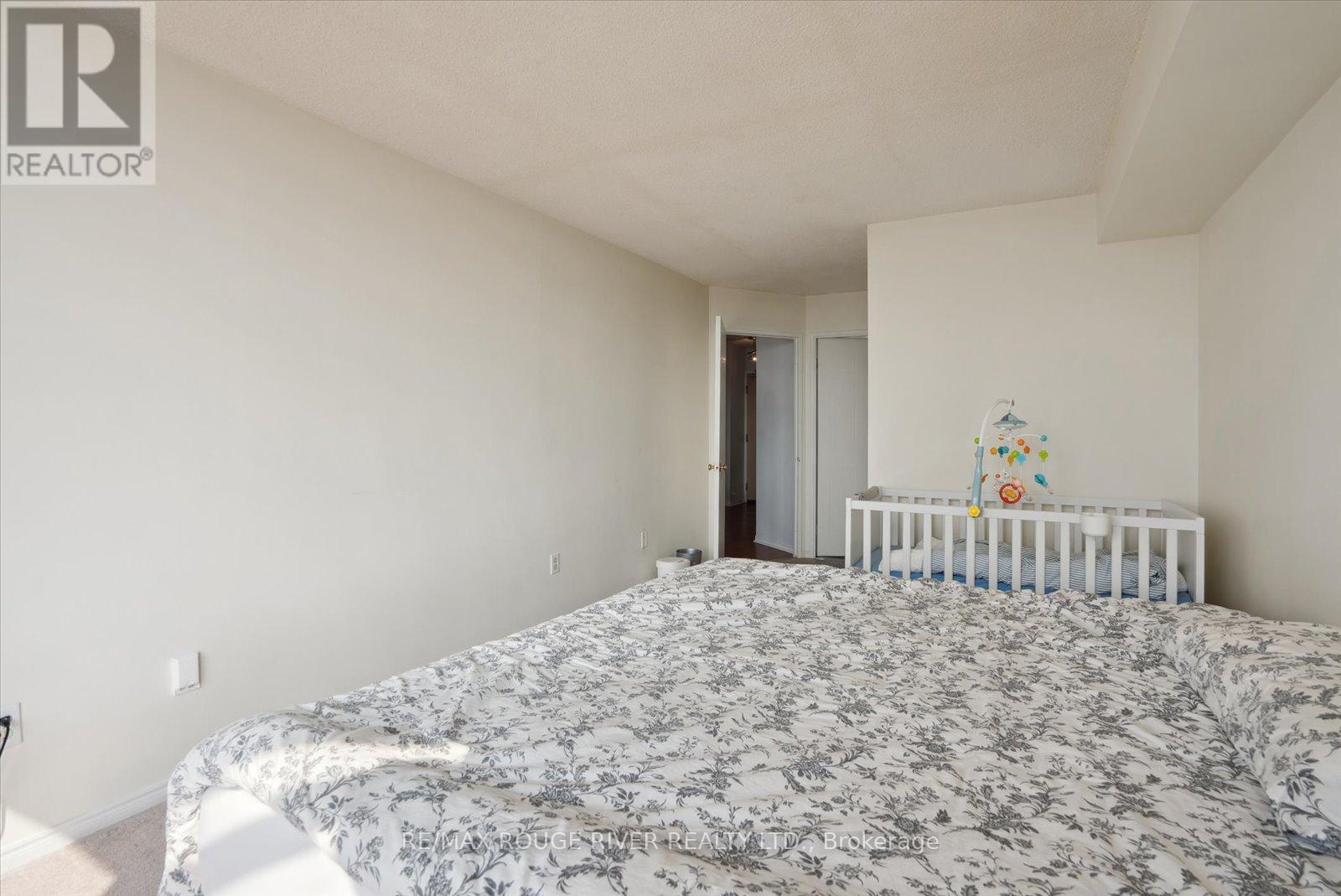1521 - 3 Greystone Walk Drive Toronto, Ontario M1K 5J4
$559,000Maintenance, Heat, Electricity, Water, Common Area Maintenance, Insurance, Parking
$1,001.61 Monthly
Maintenance, Heat, Electricity, Water, Common Area Maintenance, Insurance, Parking
$1,001.61 MonthlyOne of the largest units in the building. This stunning corner unit condominium offers an abundance of natural light with panoramic views and a spacious layout. Enjoy the convenience of owning 2 parking spots and the ease of maintenance including all utilities (Hydro, Gas, Water, Building Insurance). Conveniently located near schools, transit (TTC and GO transit), parks, grocery stores, and more. The unit offers a spacious layout, with an oversized primary bedroom with an ensuite washroom and a walk-in closet! Amenities include 24/7 Gate House Security, Swimming Pool, Hot Tub, Sauna, Squash, Tennis Courts, Gym, Billiard Room, Party Room, and a Rooftop Garden. Do not miss out on this exceptional opportunity to own a Tridel condo that combines luxury, convenience, and security! **** EXTRAS **** Extras include: Fridge, stove, dishwasher, washer, dryer (id:24801)
Property Details
| MLS® Number | E9418861 |
| Property Type | Single Family |
| Community Name | Kennedy Park |
| Amenities Near By | Public Transit, Schools, Park |
| Community Features | Pet Restrictions |
| Equipment Type | None |
| Features | Wheelchair Access |
| Parking Space Total | 2 |
| Pool Type | Indoor Pool |
| Rental Equipment Type | None |
| Structure | Tennis Court |
| View Type | View |
Building
| Bathroom Total | 2 |
| Bedrooms Above Ground | 2 |
| Bedrooms Below Ground | 1 |
| Bedrooms Total | 3 |
| Amenities | Exercise Centre, Party Room, Recreation Centre, Storage - Locker |
| Appliances | Dishwasher, Dryer, Refrigerator, Stove, Washer |
| Cooling Type | Central Air Conditioning |
| Exterior Finish | Concrete |
| Fire Protection | Security Guard, Monitored Alarm |
| Fireplace Present | Yes |
| Heating Fuel | Electric |
| Heating Type | Forced Air |
| Size Interior | 1,000 - 1,199 Ft2 |
| Type | Apartment |
Parking
| Carport | |
| Covered |
Land
| Acreage | No |
| Land Amenities | Public Transit, Schools, Park |
| Zoning Description | Single Family Residential |
Rooms
| Level | Type | Length | Width | Dimensions |
|---|---|---|---|---|
| Flat | Living Room | 3 m | 6.55 m | 3 m x 6.55 m |
| Flat | Dining Room | 1.83 m | 3 m | 1.83 m x 3 m |
| Flat | Kitchen | 3.05 m | 2.49 m | 3.05 m x 2.49 m |
| Flat | Primary Bedroom | 6.71 m | 3.15 m | 6.71 m x 3.15 m |
| Flat | Bedroom 2 | 3.99 m | 2.69 m | 3.99 m x 2.69 m |
| Flat | Den | 2.13 m | 3 m | 2.13 m x 3 m |
| Flat | Laundry Room | 0.61 m | 0.91 m | 0.61 m x 0.91 m |
Contact Us
Contact us for more information
Saddat Khan
Salesperson
6758 Kingston Road, Unit 1
Toronto, Ontario M1B 1G8
(416) 286-3993
(416) 286-3348
www.rougeriverrealty.com/






































