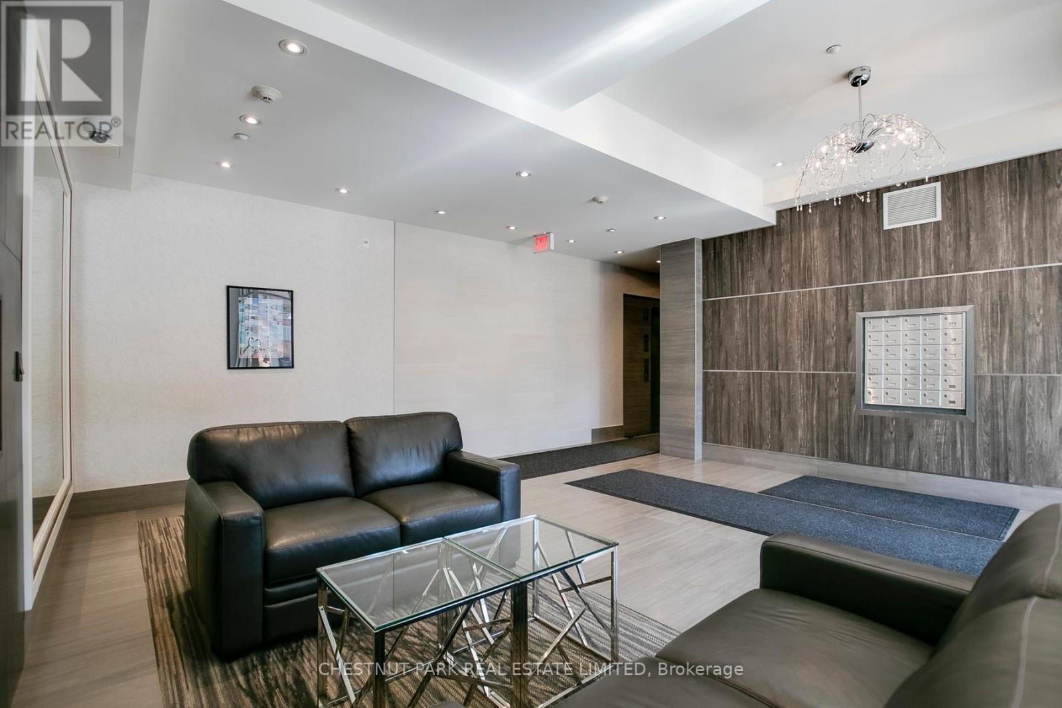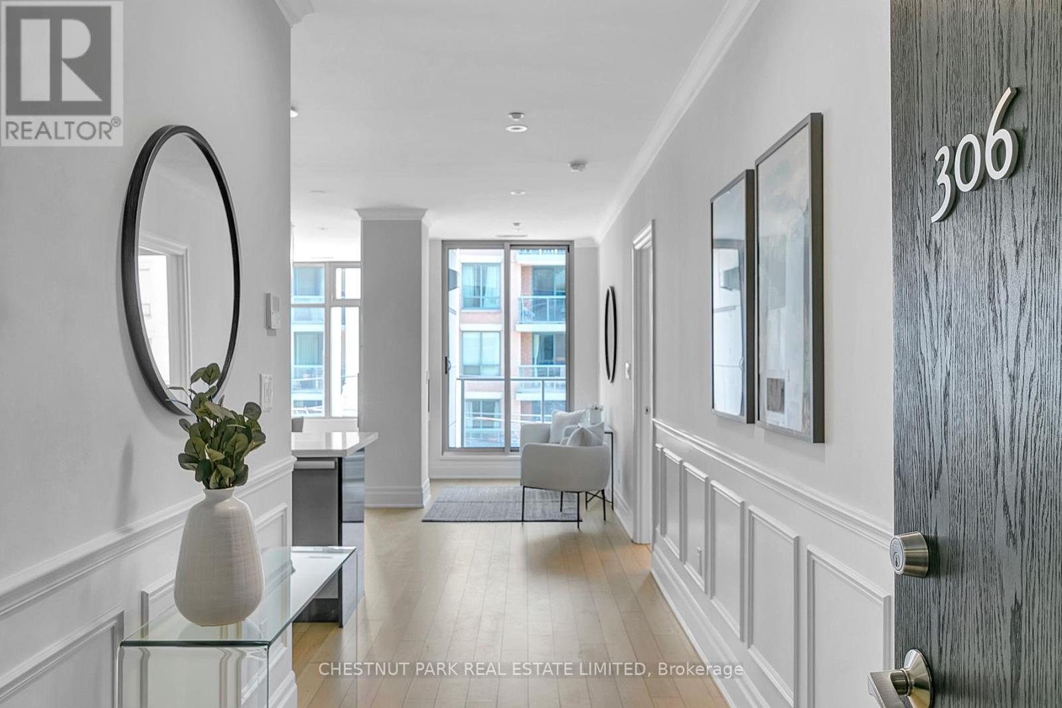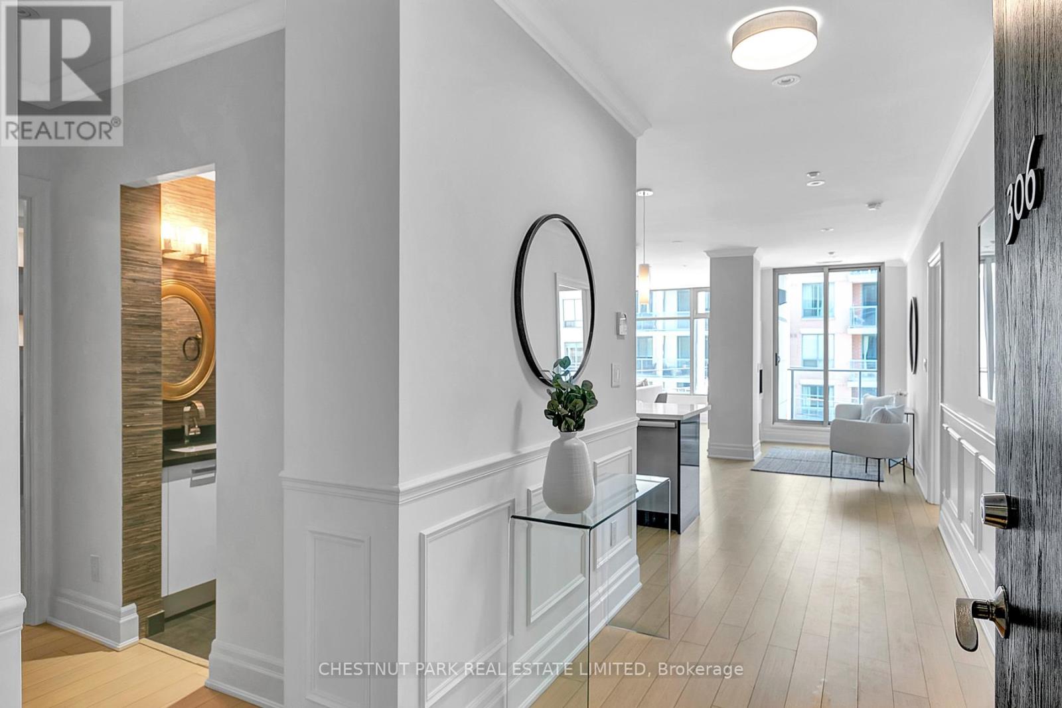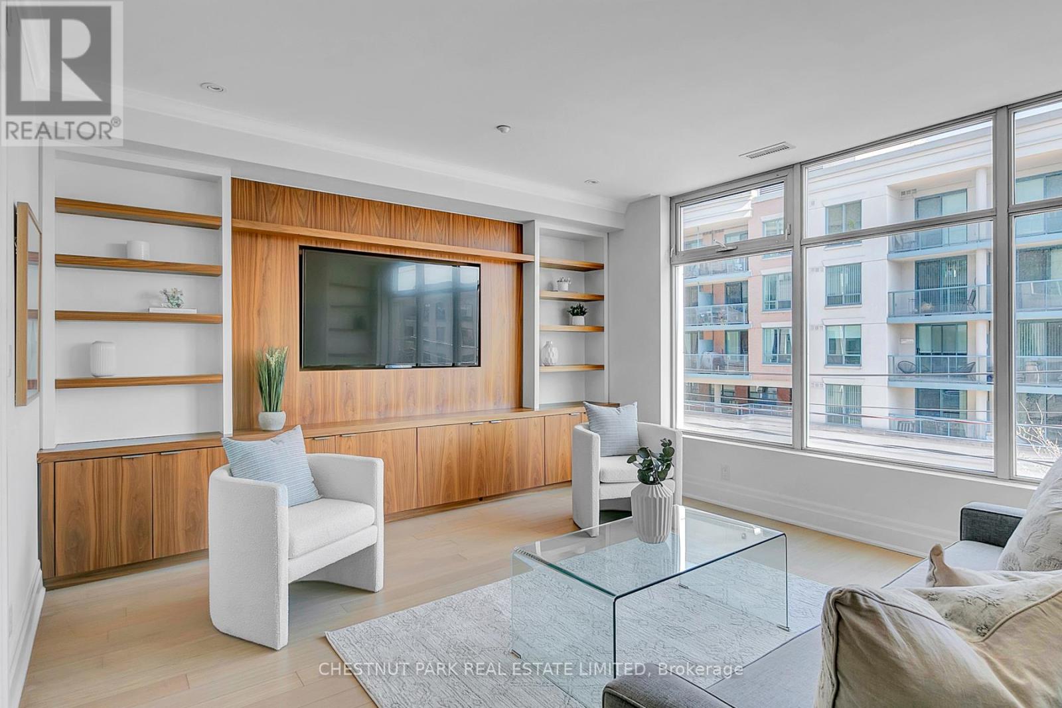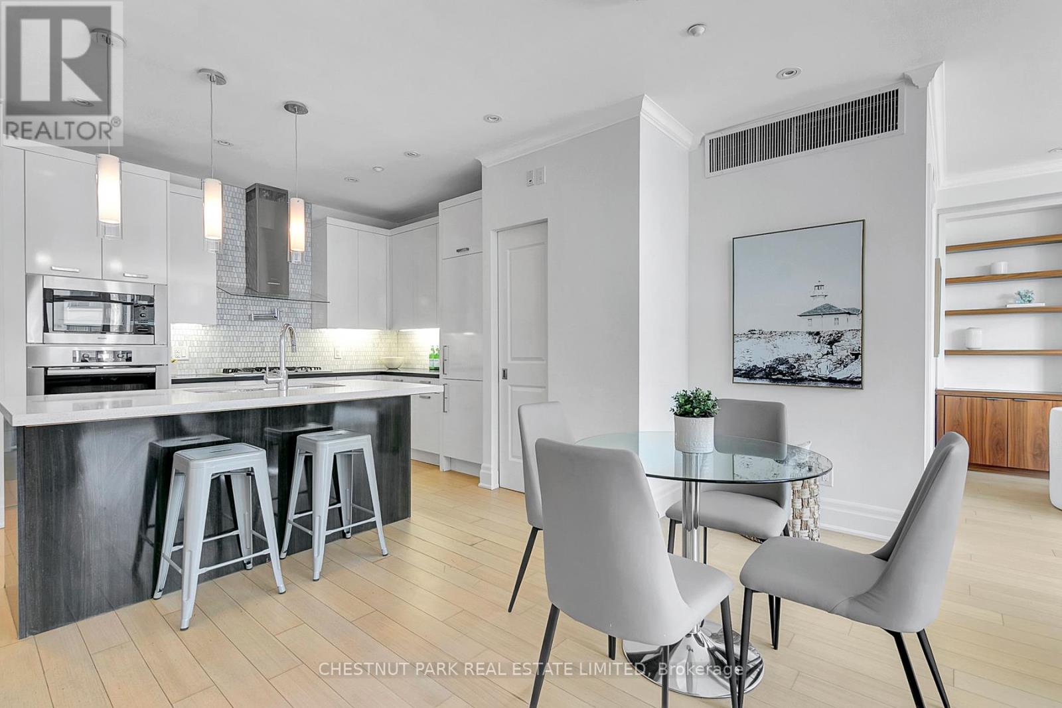306 - 1 Rainsford Road Toronto, Ontario M4L 3N5
$1,349,000Maintenance, Water, Common Area Maintenance, Parking, Insurance, Heat
$1,168.60 Monthly
Maintenance, Water, Common Area Maintenance, Parking, Insurance, Heat
$1,168.60 MonthlyFantastic sun-filled two-bedroom suite in quiet boutique building perfectly located in the prime Beach neighbourhood. Split plan layout, 1512 square feet, with two private bedroom suites, and a guest powder room. Two gas fireplaces, beautiful built-ins, second bedroom with custom desk and Murphy bed and built-in storage shelving. Two huge room-size walk-in closets. The primary bedroom features a second gas fireplace and one of two walk-outs to the sunny south-facing terrace complete with gas bbq hook-up. Large private storage room with shelving as well as a second locker in locker room. **** EXTRAS **** Unbelievable value! Priced to sell. Quiet, intimate low-rise building in prime Beach neighbourhood. Fantastic option for downsizers with incredible storage in-suite and more in private storage room with shelving included. Two pets allowed. (id:24801)
Property Details
| MLS® Number | E9419494 |
| Property Type | Single Family |
| Community Name | The Beaches |
| AmenitiesNearBy | Public Transit |
| CommunityFeatures | Pet Restrictions |
| ParkingSpaceTotal | 1 |
| WaterFrontType | Waterfront |
Building
| BathroomTotal | 3 |
| BedroomsAboveGround | 2 |
| BedroomsTotal | 2 |
| Amenities | Visitor Parking, Storage - Locker |
| Appliances | Water Heater, Dishwasher, Dryer, Hood Fan, Microwave, Oven, Refrigerator, Stove, Washer, Window Coverings |
| CoolingType | Central Air Conditioning |
| ExteriorFinish | Stucco |
| FireProtection | Security System |
| FireplacePresent | Yes |
| FireplaceTotal | 2 |
| FoundationType | Unknown |
| HalfBathTotal | 1 |
| HeatingFuel | Natural Gas |
| HeatingType | Forced Air |
| SizeInterior | 1399.9886 - 1598.9864 Sqft |
| Type | Apartment |
Parking
| Underground |
Land
| Acreage | No |
| LandAmenities | Public Transit |
Rooms
| Level | Type | Length | Width | Dimensions |
|---|---|---|---|---|
| Main Level | Living Room | 5.77 m | 4.37 m | 5.77 m x 4.37 m |
| Main Level | Dining Room | 3.35 m | 2.24 m | 3.35 m x 2.24 m |
| Main Level | Kitchen | 3.45 m | 2.67 m | 3.45 m x 2.67 m |
| Main Level | Den | 3.61 m | 1.83 m | 3.61 m x 1.83 m |
| Main Level | Primary Bedroom | 4.5 m | 3.3 m | 4.5 m x 3.3 m |
| Main Level | Bedroom 2 | 3.86 m | 3.66 m | 3.86 m x 3.66 m |
https://www.realtor.ca/real-estate/27564044/306-1-rainsford-road-toronto-the-beaches-the-beaches
Interested?
Contact us for more information
Susan M. Krever
Salesperson
1300 Yonge St Ground Flr
Toronto, Ontario M4T 1X3



