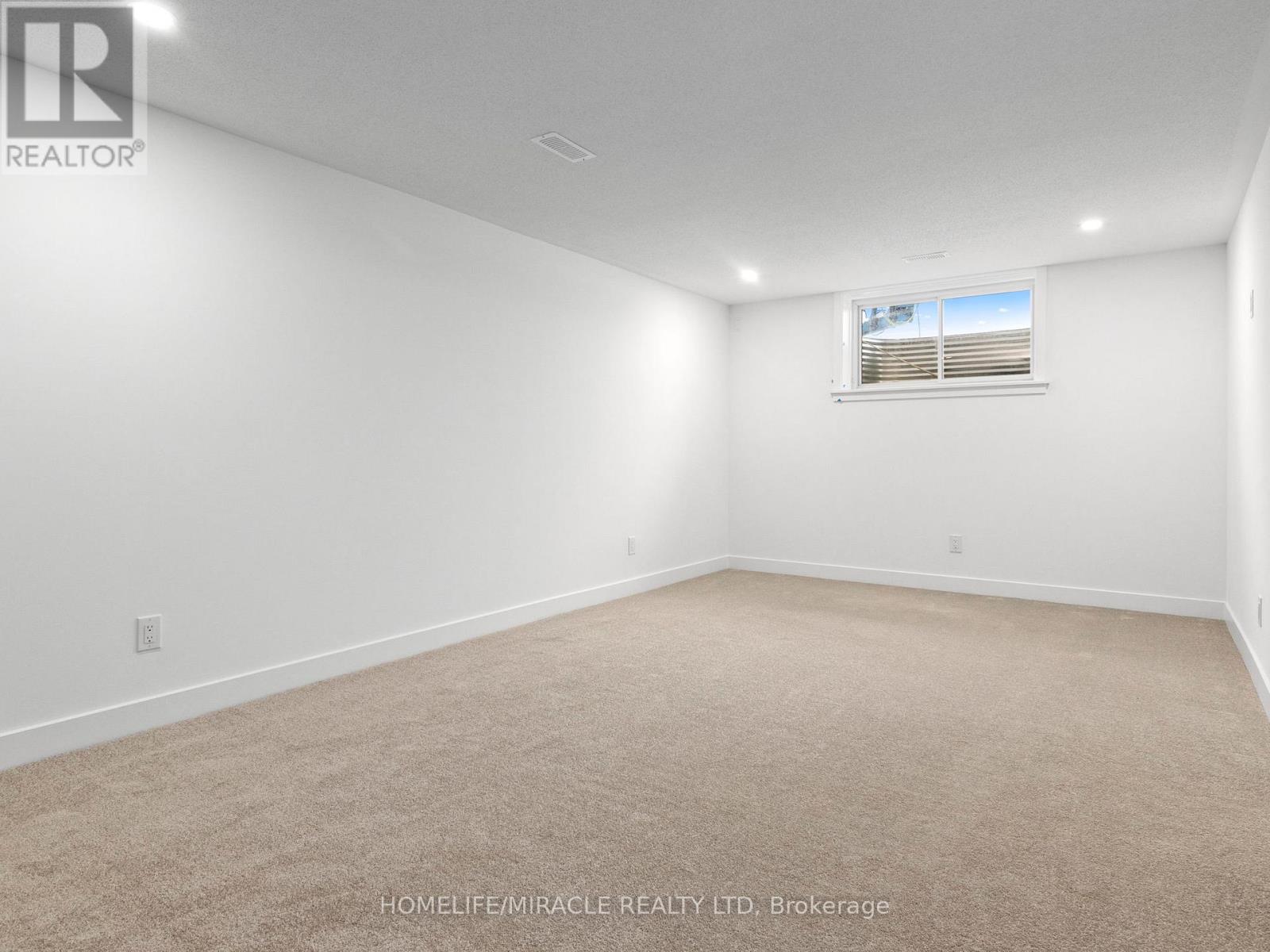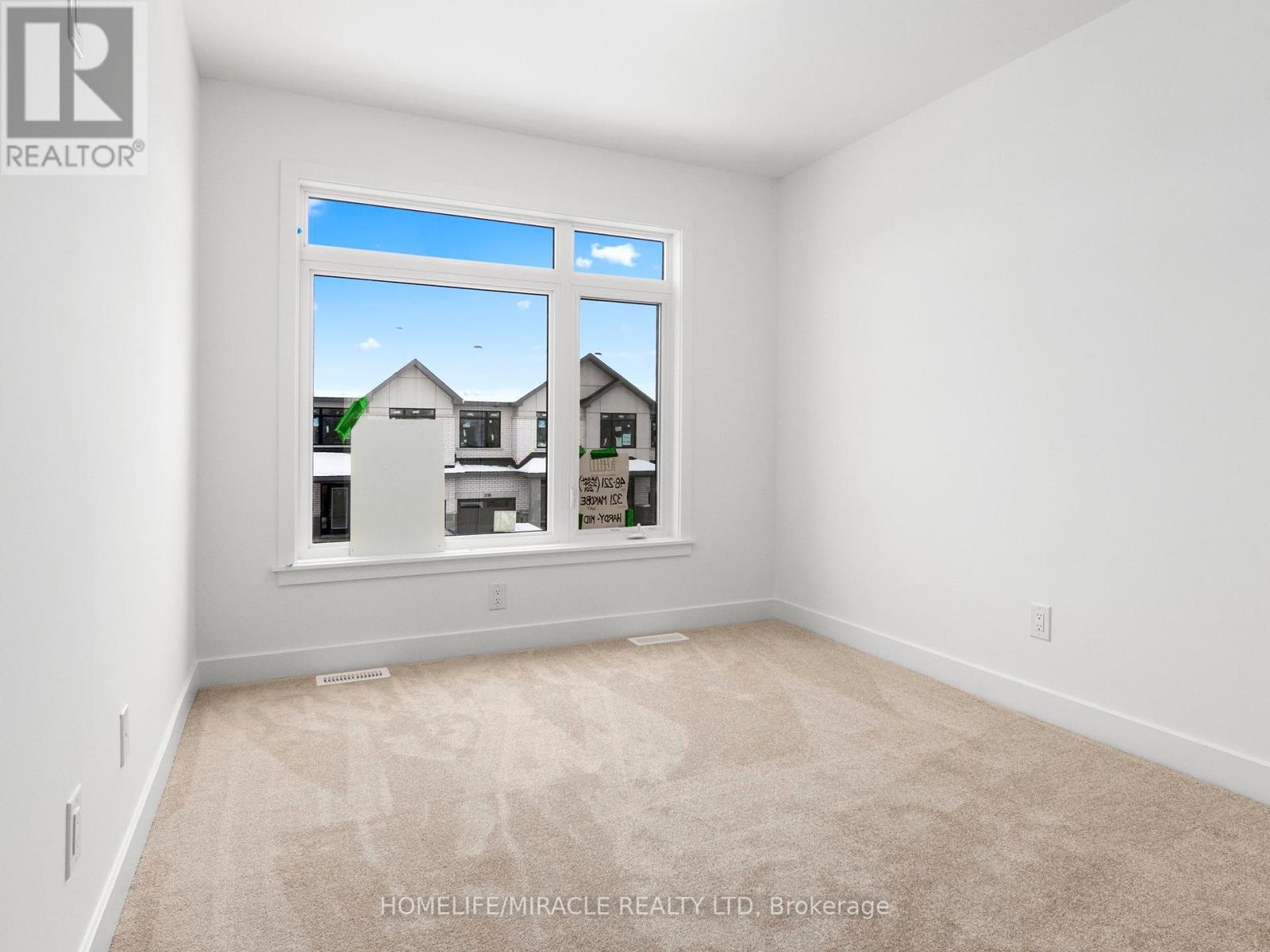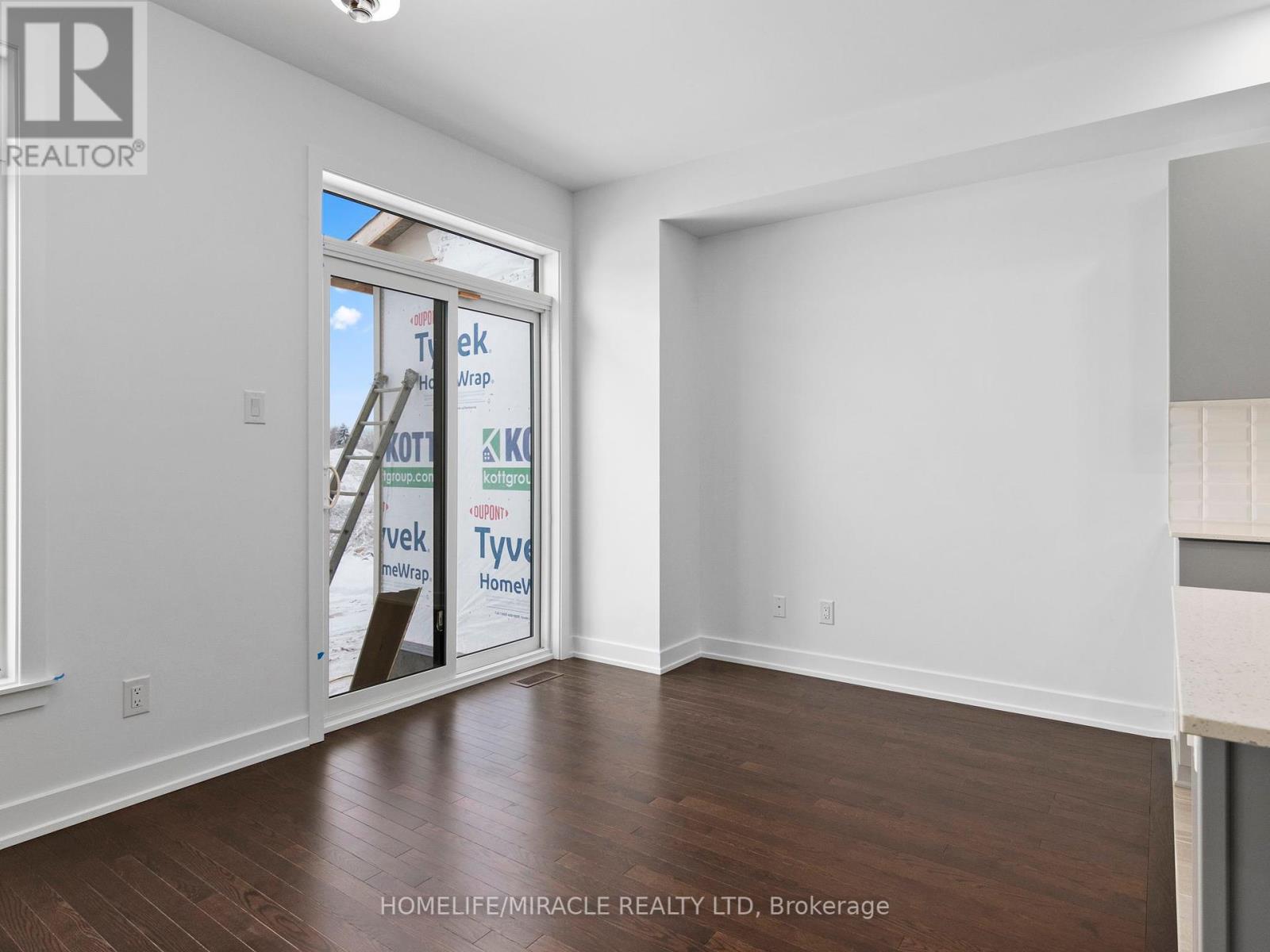321 Makobe Lane E Ottawa, Ontario K4M 0M1
3 Bedroom
4 Bathroom
1,500 - 2,000 ft2
Central Air Conditioning
Forced Air
$674,500
Welcome home to this lovely house in a great location. The main floor has a beautiful layout with brand new Stainless steel appliances in the kitchen. The second floor has 3 generous sized bedrooms with a 4 piece en-suite washroom and a walk in closet in the master bedroom. The basement comes with a family retreat space and a 4 piece washroom. Built in 2023. Still under Tarion Warranty. Property is Vacant for immediate possession. **** EXTRAS **** All appliances , window coverings , All electrical light fixtures etc (id:24801)
Property Details
| MLS® Number | X9419915 |
| Property Type | Single Family |
| Community Name | 2602 - Riverside South/Gloucester Glen |
| Parking Space Total | 2 |
Building
| Bathroom Total | 4 |
| Bedrooms Above Ground | 3 |
| Bedrooms Total | 3 |
| Basement Development | Finished |
| Basement Type | N/a (finished) |
| Construction Status | Insulation Upgraded |
| Construction Style Attachment | Attached |
| Cooling Type | Central Air Conditioning |
| Exterior Finish | Brick Facing, Vinyl Siding |
| Flooring Type | Hardwood, Carpeted |
| Foundation Type | Concrete, Poured Concrete |
| Half Bath Total | 1 |
| Heating Fuel | Natural Gas |
| Heating Type | Forced Air |
| Stories Total | 2 |
| Size Interior | 1,500 - 2,000 Ft2 |
| Type | Row / Townhouse |
| Utility Water | Municipal Water |
Parking
| Garage |
Land
| Acreage | No |
| Sewer | Sanitary Sewer |
| Size Depth | 100 Ft ,1 In |
| Size Frontage | 20 Ft |
| Size Irregular | 20 X 100.1 Ft |
| Size Total Text | 20 X 100.1 Ft |
Rooms
| Level | Type | Length | Width | Dimensions |
|---|---|---|---|---|
| Second Level | Primary Bedroom | 4.06 m | 3.71 m | 4.06 m x 3.71 m |
| Second Level | Bedroom 2 | 2.87 m | 3.2 m | 2.87 m x 3.2 m |
| Second Level | Bedroom 3 | 2.95 m | 3.3 m | 2.95 m x 3.3 m |
| Basement | Recreational, Games Room | 3.43 m | 6.15 m | 3.43 m x 6.15 m |
| Main Level | Great Room | 5.89 m | 2.84 m | 5.89 m x 2.84 m |
| Main Level | Kitchen | 3 m | 3.53 m | 3 m x 3.53 m |
| Main Level | Dining Room | 2.9 m | 3.02 m | 2.9 m x 3.02 m |
Contact Us
Contact us for more information
Ola Oduwole
Salesperson
www.olaoduwole.com/
Homelife/miracle Realty Ltd
20-470 Chrysler Drive
Brampton, Ontario L6S 0C1
20-470 Chrysler Drive
Brampton, Ontario L6S 0C1
(905) 454-4000
(905) 463-0811

































