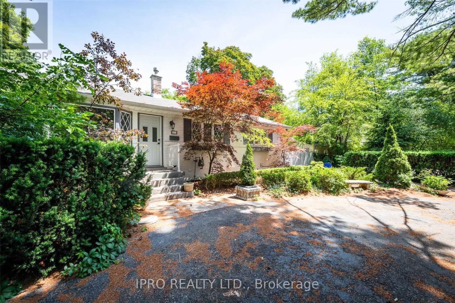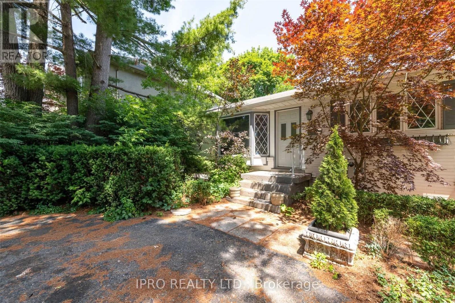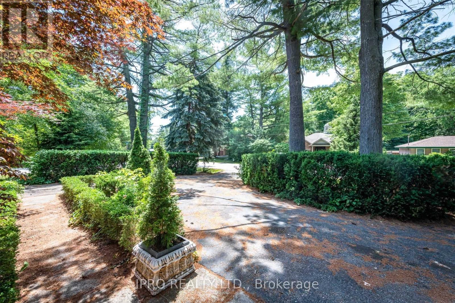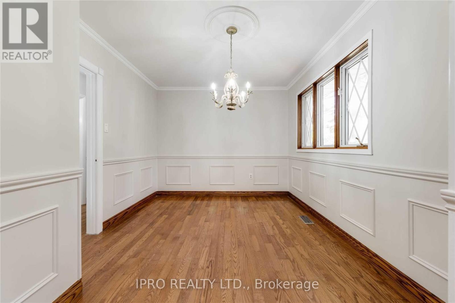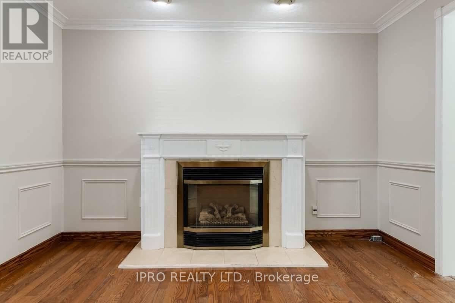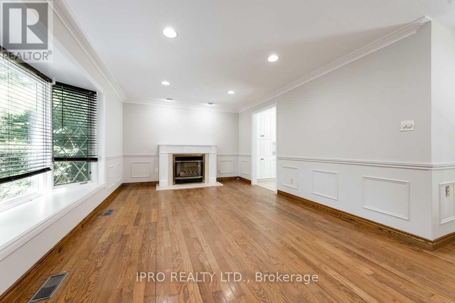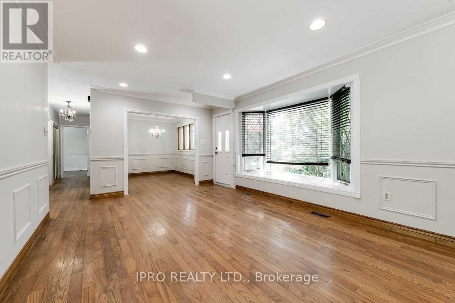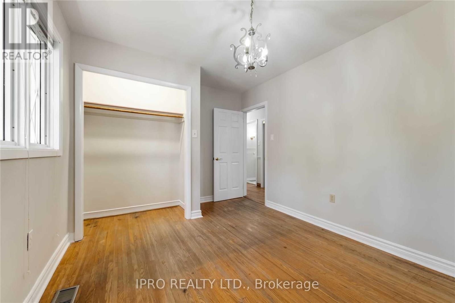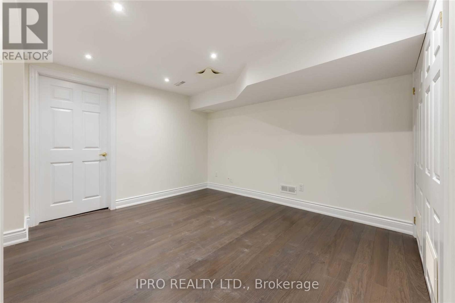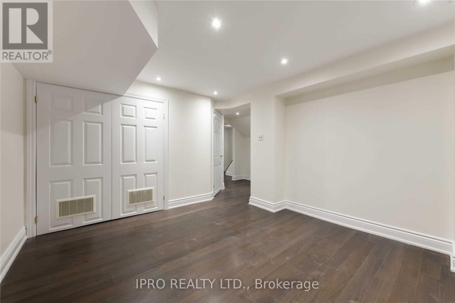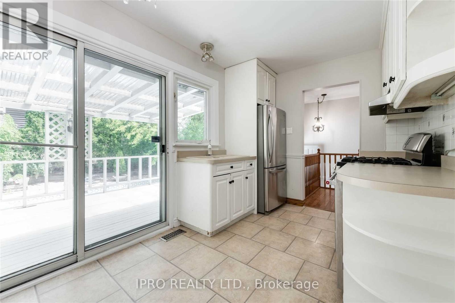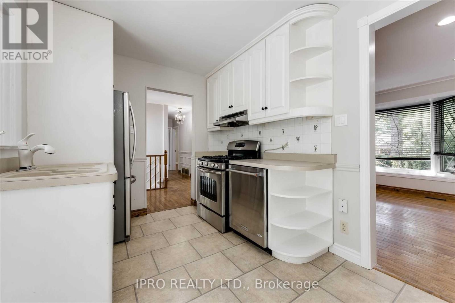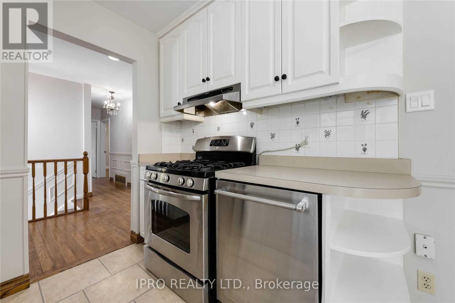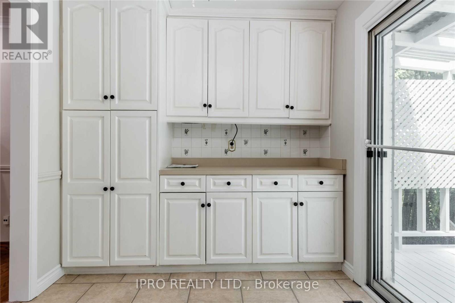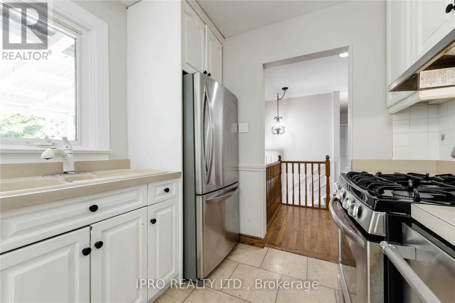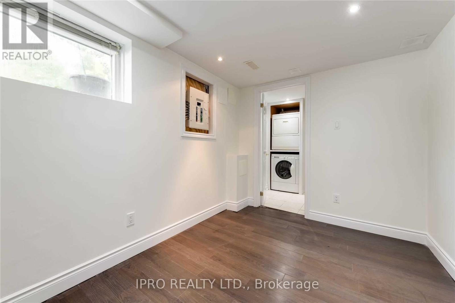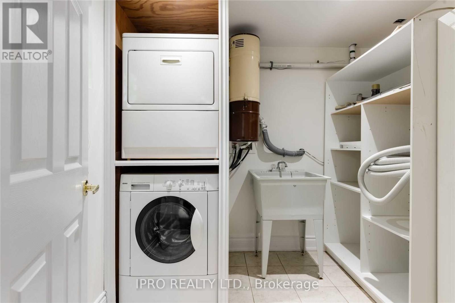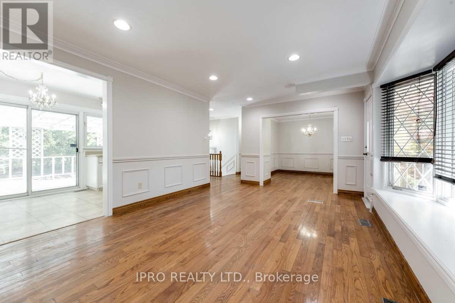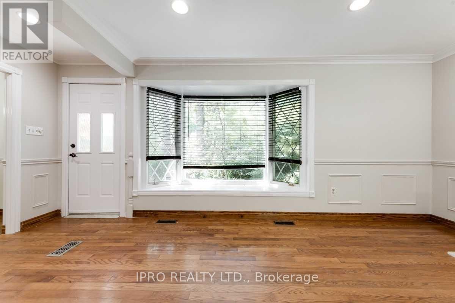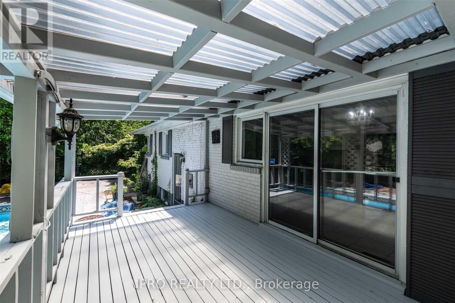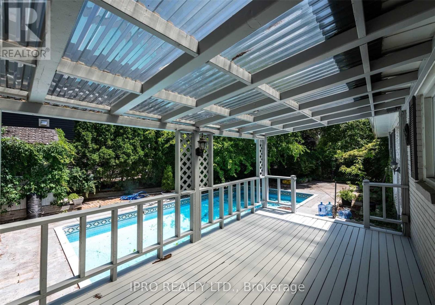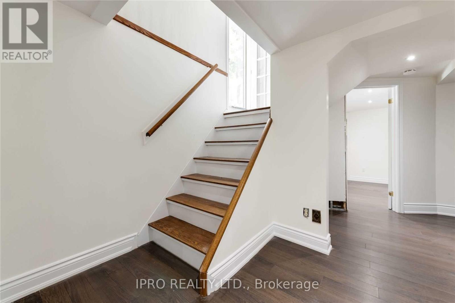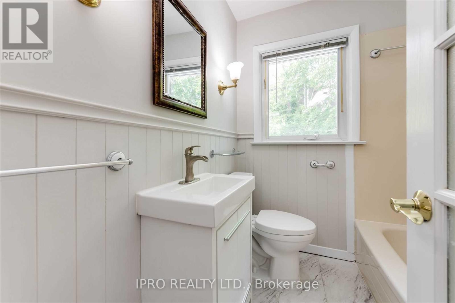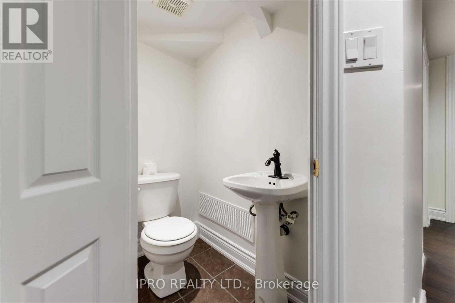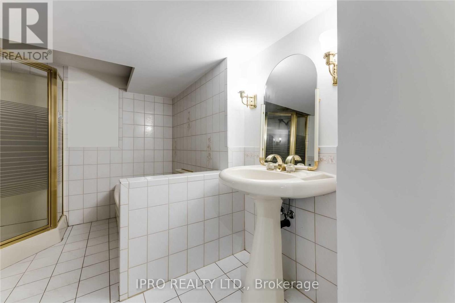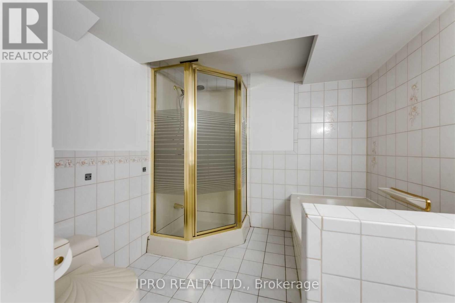463 Drummond Road Oakville, Ontario L6J 4L7
$1,980,000
***Attention Builders and Investors. Great Opportunity To Build Your Dream Home In The Most Prestigious South/East Oakville Community. Surrounded By Multi-Million Dollar Homes. Architecture Plans Created For 3500Sf Above Grade And 1600+Sf Basement. Opportunity For Buyers To Make Final Touches. Well Kept Family Bungalow. Freshly Painted. Mature Private Oasis With A Backyard Pool And Deck. Amazing School District. Close To All Amenities, Transit, Shopping, Trails & Lake. Quiet And Safe Family Community. Stainless Steel Appliances. Wainscoting Throughout On Main Floor. Fireplace And Pot Lights. (id:24801)
Property Details
| MLS® Number | W9419939 |
| Property Type | Single Family |
| Community Name | Eastlake |
| Amenities Near By | Park, Schools |
| Parking Space Total | 6 |
| Pool Type | Inground Pool |
| Structure | Shed |
Building
| Bathroom Total | 3 |
| Bedrooms Above Ground | 2 |
| Bedrooms Below Ground | 1 |
| Bedrooms Total | 3 |
| Architectural Style | Bungalow |
| Basement Development | Finished |
| Basement Type | N/a (finished) |
| Construction Style Attachment | Detached |
| Cooling Type | Central Air Conditioning |
| Exterior Finish | Brick |
| Fireplace Present | Yes |
| Flooring Type | Hardwood, Ceramic, Laminate |
| Foundation Type | Poured Concrete |
| Half Bath Total | 1 |
| Heating Fuel | Natural Gas |
| Heating Type | Forced Air |
| Stories Total | 1 |
| Size Interior | 1,100 - 1,500 Ft2 |
| Type | House |
| Utility Water | Municipal Water |
Land
| Acreage | No |
| Fence Type | Fenced Yard |
| Land Amenities | Park, Schools |
| Sewer | Sanitary Sewer |
| Size Depth | 114 Ft |
| Size Frontage | 80 Ft |
| Size Irregular | 80 X 114 Ft |
| Size Total Text | 80 X 114 Ft|under 1/2 Acre |
Rooms
| Level | Type | Length | Width | Dimensions |
|---|---|---|---|---|
| Basement | Bedroom 3 | 5.28 m | 2.43 m | 5.28 m x 2.43 m |
| Basement | Office | 3.73 m | 2.36 m | 3.73 m x 2.36 m |
| Basement | Recreational, Games Room | 3.38 m | 2.36 m | 3.38 m x 2.36 m |
| Basement | Laundry Room | 2.36 m | 2.24 m | 2.36 m x 2.24 m |
| Basement | Other | 3.35 m | 1.85 m | 3.35 m x 1.85 m |
| Main Level | Primary Bedroom | 4.09 m | 2.9 m | 4.09 m x 2.9 m |
| Main Level | Bedroom 2 | 3.12 m | 3.1 m | 3.12 m x 3.1 m |
| Main Level | Living Room | 5.69 m | 3.56 m | 5.69 m x 3.56 m |
| Main Level | Dining Room | 3.38 m | 2.92 m | 3.38 m x 2.92 m |
| Main Level | Kitchen | 4.6 m | 2.46 m | 4.6 m x 2.46 m |
Utilities
| Cable | Installed |
| Sewer | Installed |
https://www.realtor.ca/real-estate/27565121/463-drummond-road-oakville-eastlake-eastlake
Contact Us
Contact us for more information
Shahid Iqbal
Salesperson
30 Eglinton Ave W. #c12
Mississauga, Ontario L5R 3E7
(905) 507-4776
(905) 507-4779
www.ipro-realty.ca/


