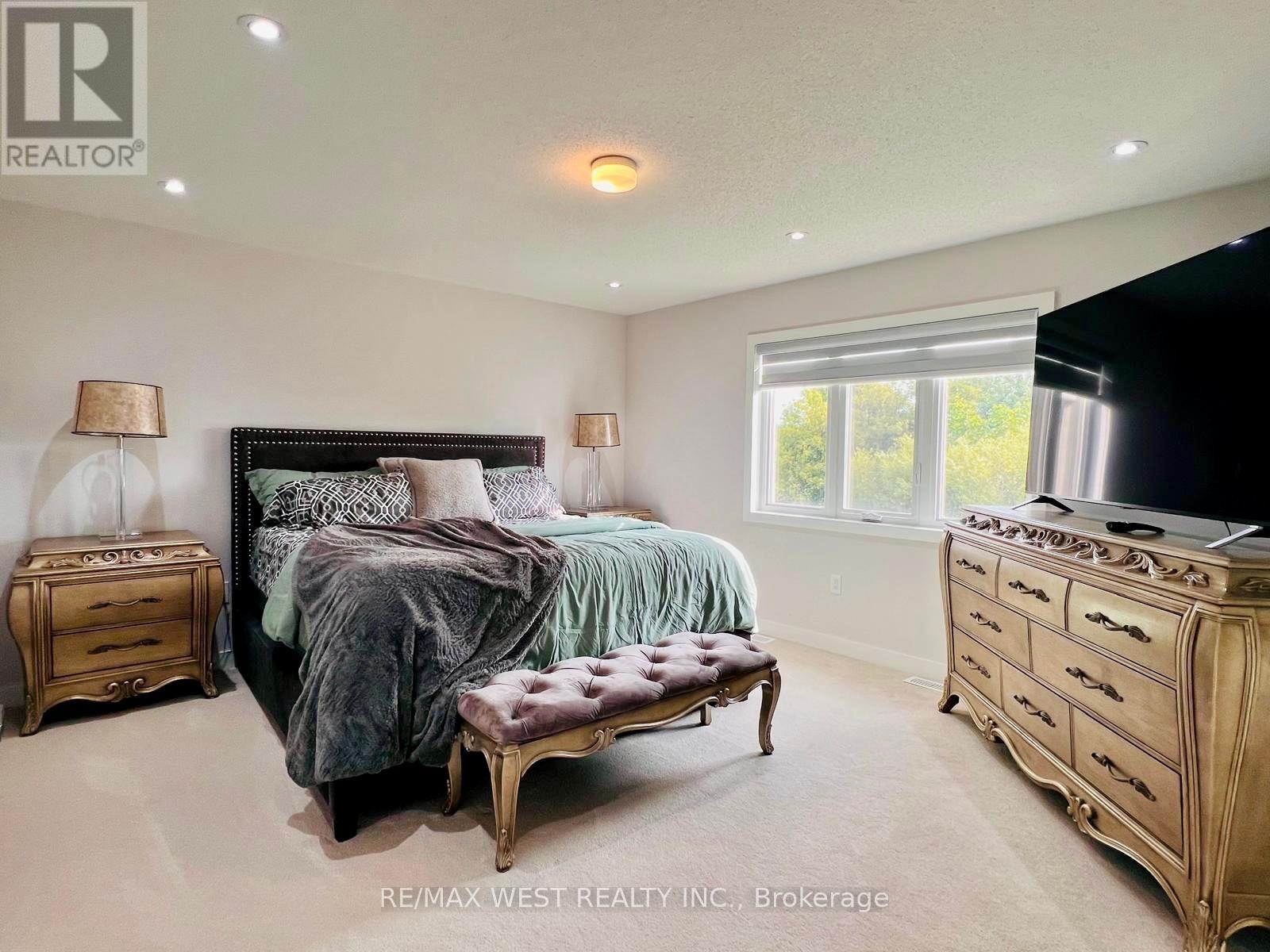23 Butternut Drive Norfolk, Ontario N3Y 0G8
$3,200 Monthly
Beautiful 4-Bedroom, 4-Bathroom Home Available for Rent in Simcoe, Norfolk County. This Property Features 9-foot ceilings, Hardwood Floors Throughout The main level, and a Separate Dining Area. The Centrepiece of This Stunning Home is the Chef's Kitchen, Complete with Upgraded Cabinets, Quartz Countertops, and Top-of-the-line Stainless Steel Appliances and Fixtures. Elegant Oak Stairs lead to The Upper Floor, where The Primary Bedroom Awaits with a Luxurious 5-piece Ensuite and a Spacious Walk-in Closet. Located in a Quiet, Family-friendly Neighbourhood, This Home offers a Peaceful Retreat from City life. Enjoy the Tranquility of Backing onto a Serene Wooded area while still being just minutes from Beaches, Parks, and Trails, as well as Excellent Schools and all Essential Amenities. **** EXTRAS **** All Light Fixtures, Fridge, Stove, Clothes Washer and Dryer (id:24801)
Property Details
| MLS® Number | X9419504 |
| Property Type | Single Family |
| Community Name | Simcoe |
| ParkingSpaceTotal | 4 |
Building
| BathroomTotal | 4 |
| BedroomsAboveGround | 4 |
| BedroomsTotal | 4 |
| BasementType | Full |
| ConstructionStyleAttachment | Detached |
| ExteriorFinish | Brick |
| FireplacePresent | Yes |
| FlooringType | Hardwood, Ceramic, Carpeted |
| HalfBathTotal | 1 |
| HeatingFuel | Natural Gas |
| HeatingType | Forced Air |
| StoriesTotal | 2 |
| SizeInterior | 2499.9795 - 2999.975 Sqft |
| Type | House |
| UtilityWater | Municipal Water |
Parking
| Attached Garage |
Land
| Acreage | No |
| Sewer | Sanitary Sewer |
Rooms
| Level | Type | Length | Width | Dimensions |
|---|---|---|---|---|
| Second Level | Primary Bedroom | 4.57 m | 4.11 m | 4.57 m x 4.11 m |
| Second Level | Bedroom 2 | 3.71 m | 3.32 m | 3.71 m x 3.32 m |
| Second Level | Bedroom 3 | 3.3 m | 3.38 m | 3.3 m x 3.38 m |
| Second Level | Bedroom 4 | 3.71 m | 3.38 m | 3.71 m x 3.38 m |
| Main Level | Dining Room | 4.26 m | 3.38 m | 4.26 m x 3.38 m |
| Main Level | Great Room | 4.93 m | 5.57 m | 4.93 m x 5.57 m |
| Main Level | Eating Area | 4.57 m | 3.04 m | 4.57 m x 3.04 m |
| Main Level | Kitchen | 4.57 m | 3.04 m | 4.57 m x 3.04 m |
https://www.realtor.ca/real-estate/27564164/23-butternut-drive-norfolk-simcoe-simcoe
Interested?
Contact us for more information
Andrew Paul Hylton
Salesperson
96 Rexdale Blvd.
Toronto, Ontario M9W 1N7
Arnold Gokul
Salesperson
96 Rexdale Blvd.
Toronto, Ontario M9W 1N7












