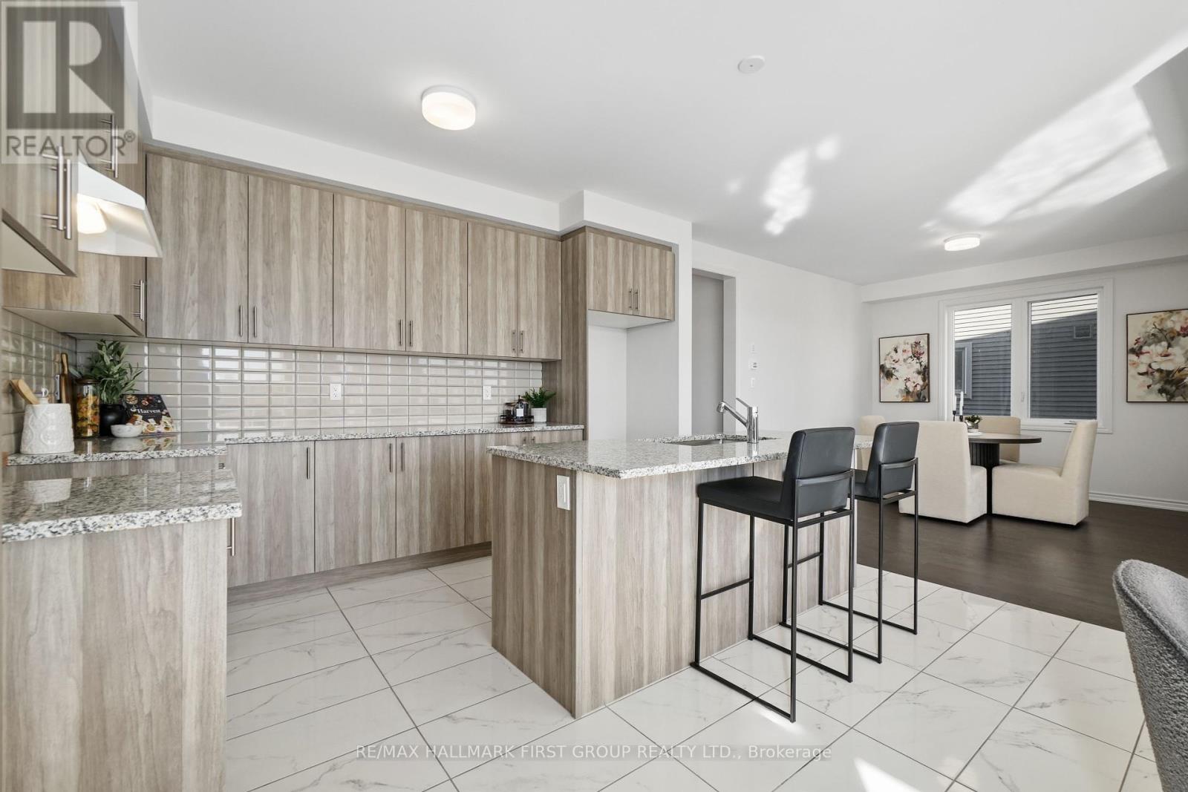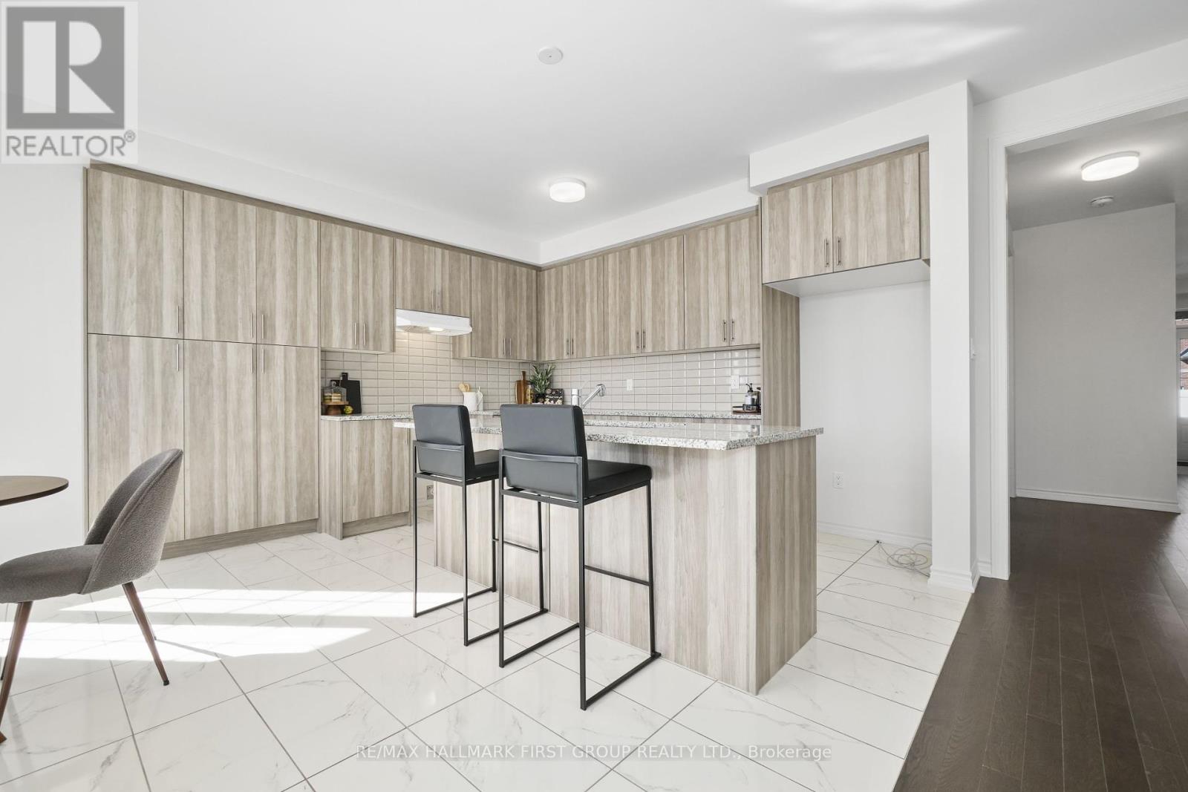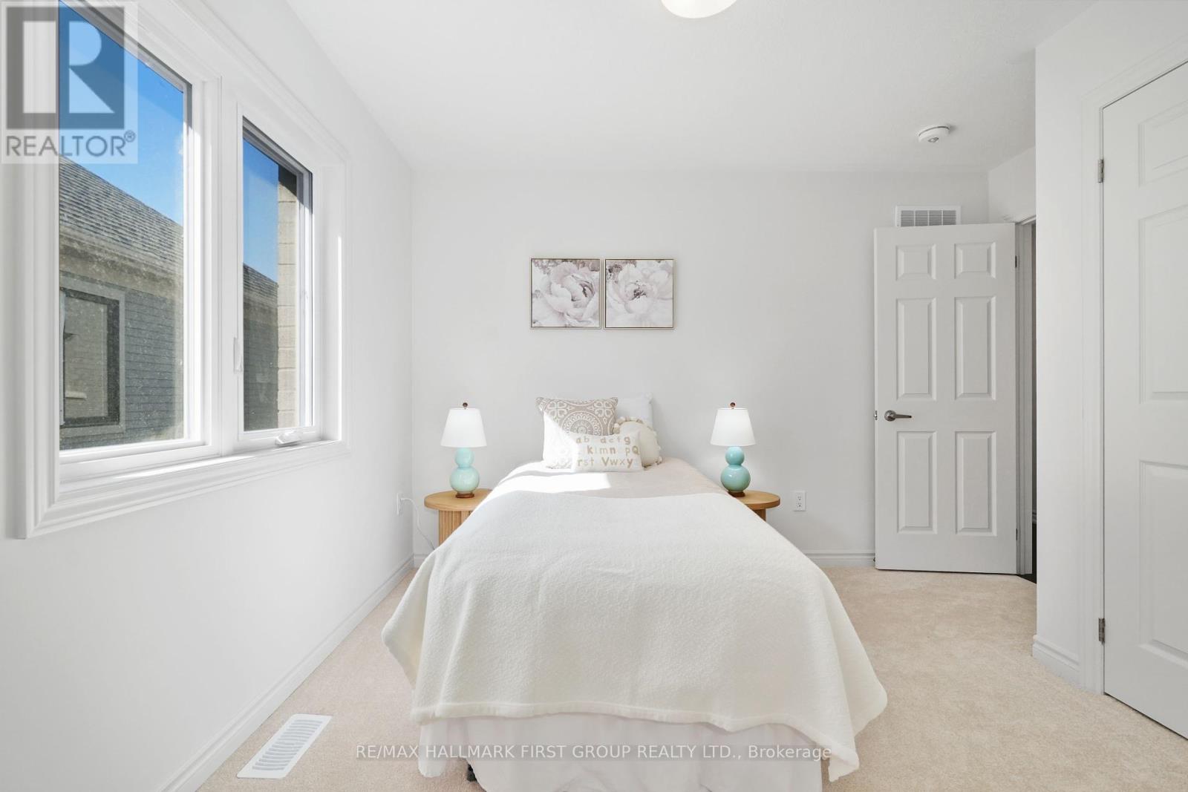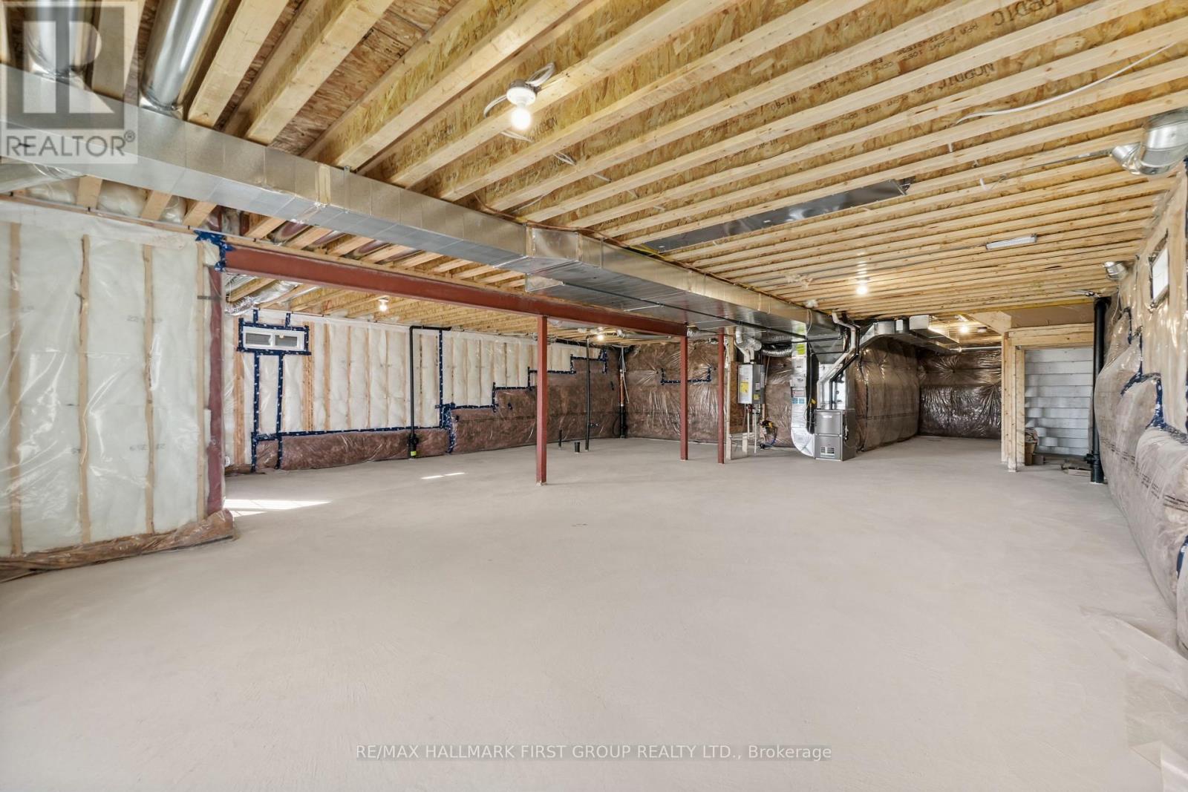1010 Trailsview Avenue Cobourg, Ontario K9A 4J6
$1,289,900
Welcome to your dream family home! This stunning newly built residence boasts 5 spacious bedrooms and 4 modern bathrooms, perfect for comfortable family living. As you enter, you'll be greeted by an inviting open floor plan that seamlessly connects the living, dining, and kitchen areas, making it ideal for entertaining and family gatherings. The kitchen is a chef's delight, featuring ample counter space, and a large island.The highlight of this home is the walk-out basement, which offers additional living space and direct access to your backyard oasis. Imagine enjoying serene views of the pond from your patio, creating the perfect backdrop for relaxation and outdoor activities.The generous bedrooms provide plenty of room for family and guests, while the bathrooms are elegantly designed with modern fixtures and finishes. Located in a tranquil neighborhood, this property combines luxury with the beauty of nature, making it the perfect setting for your family's next chapter. Dont miss the opportunity to make this beautiful home yours! (id:24801)
Property Details
| MLS® Number | X9417776 |
| Property Type | Single Family |
| Community Name | Cobourg |
| AmenitiesNearBy | Hospital, Schools |
| CommunityFeatures | Community Centre |
| EquipmentType | Water Heater |
| ParkingSpaceTotal | 4 |
| RentalEquipmentType | Water Heater |
Building
| BathroomTotal | 4 |
| BedroomsAboveGround | 5 |
| BedroomsTotal | 5 |
| BasementDevelopment | Unfinished |
| BasementFeatures | Walk-up |
| BasementType | N/a (unfinished) |
| ConstructionStyleAttachment | Detached |
| CoolingType | Central Air Conditioning |
| ExteriorFinish | Brick |
| FireplacePresent | Yes |
| FoundationType | Poured Concrete |
| HalfBathTotal | 1 |
| HeatingFuel | Natural Gas |
| HeatingType | Forced Air |
| StoriesTotal | 2 |
| Type | House |
| UtilityWater | Municipal Water |
Parking
| Attached Garage |
Land
| Acreage | No |
| LandAmenities | Hospital, Schools |
| Sewer | Sanitary Sewer |
| SizeDepth | 127 Ft |
| SizeFrontage | 50 Ft ,4 In |
| SizeIrregular | 50.36 X 127 Ft |
| SizeTotalText | 50.36 X 127 Ft |
| SurfaceWater | Lake/pond |
Rooms
| Level | Type | Length | Width | Dimensions |
|---|---|---|---|---|
| Second Level | Bedroom 5 | 3.43 m | 3.64 m | 3.43 m x 3.64 m |
| Second Level | Primary Bedroom | 3.64 m | 5.07 m | 3.64 m x 5.07 m |
| Second Level | Bathroom | 3.65 m | 3.14 m | 3.65 m x 3.14 m |
| Second Level | Bedroom 2 | 2.95 m | 3.84 m | 2.95 m x 3.84 m |
| Second Level | Bedroom 3 | 3.6 m | 3.04 m | 3.6 m x 3.04 m |
| Second Level | Bedroom 4 | 3.6 m | 3.05 m | 3.6 m x 3.05 m |
| Main Level | Living Room | 4.9 m | 4.04 m | 4.9 m x 4.04 m |
| Main Level | Kitchen | 4.18 m | 3.9 m | 4.18 m x 3.9 m |
| Main Level | Eating Area | 3.49 m | 2.37 m | 3.49 m x 2.37 m |
| Main Level | Den | 3.01 m | 2.23 m | 3.01 m x 2.23 m |
| Other | Dining Room | 4.32 m | 3.32 m | 4.32 m x 3.32 m |
https://www.realtor.ca/real-estate/27559543/1010-trailsview-avenue-cobourg-cobourg
Interested?
Contact us for more information
Jacqueline Pennington
Broker
1154 Kingston Road
Pickering, Ontario L1V 1B4











































