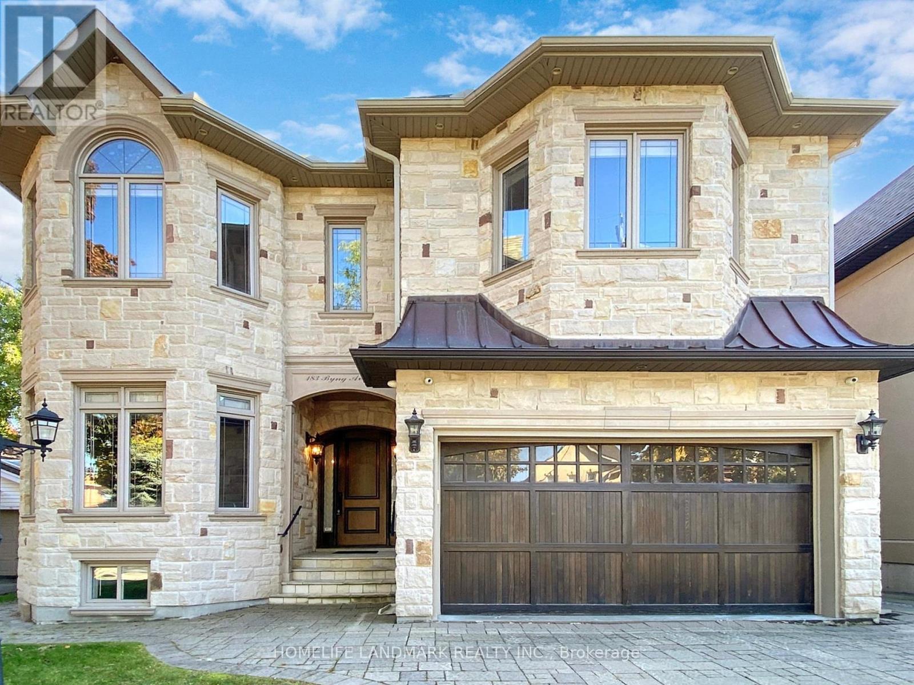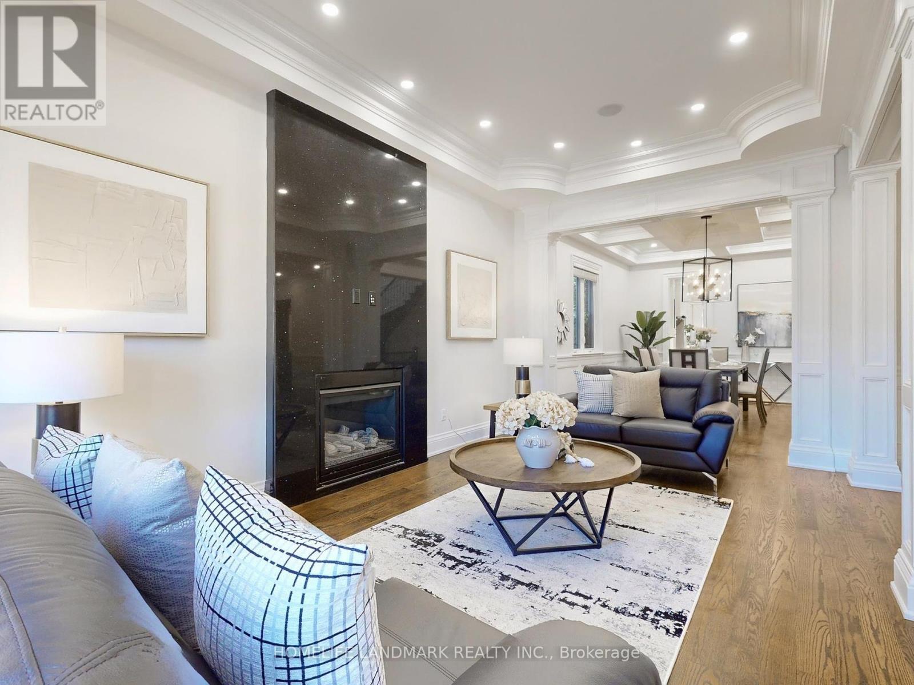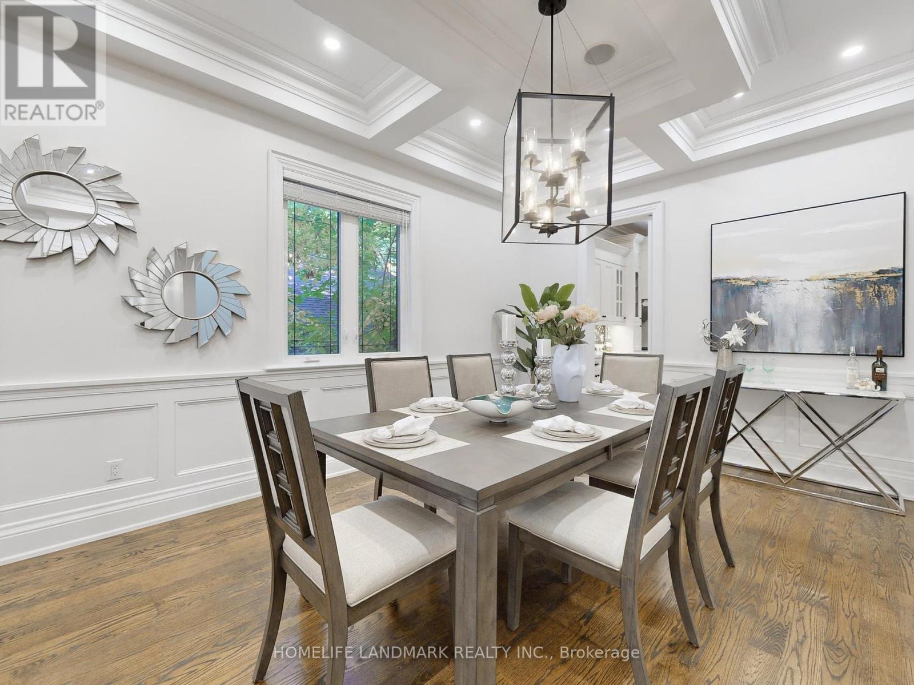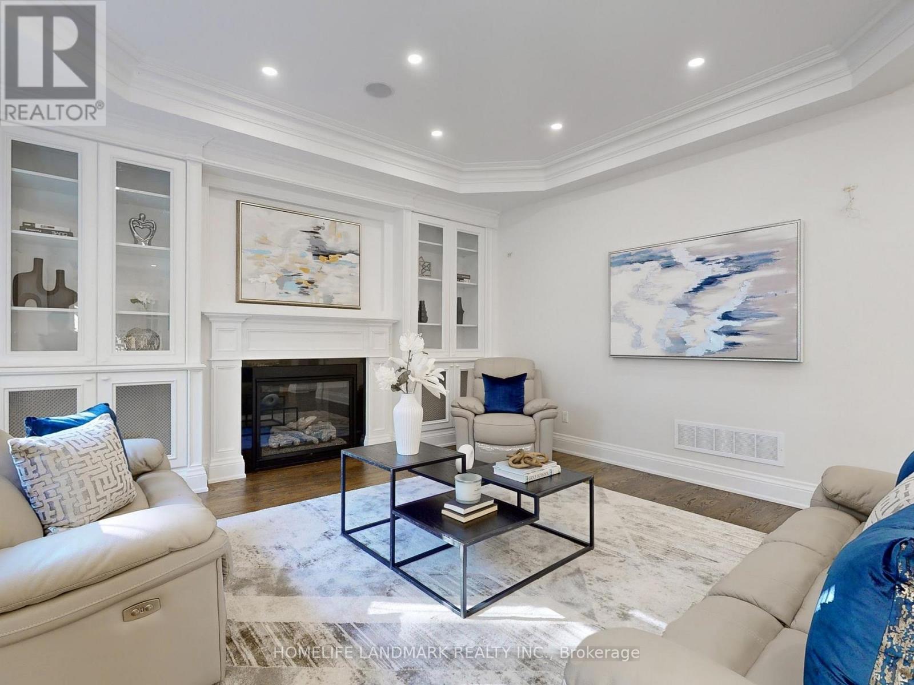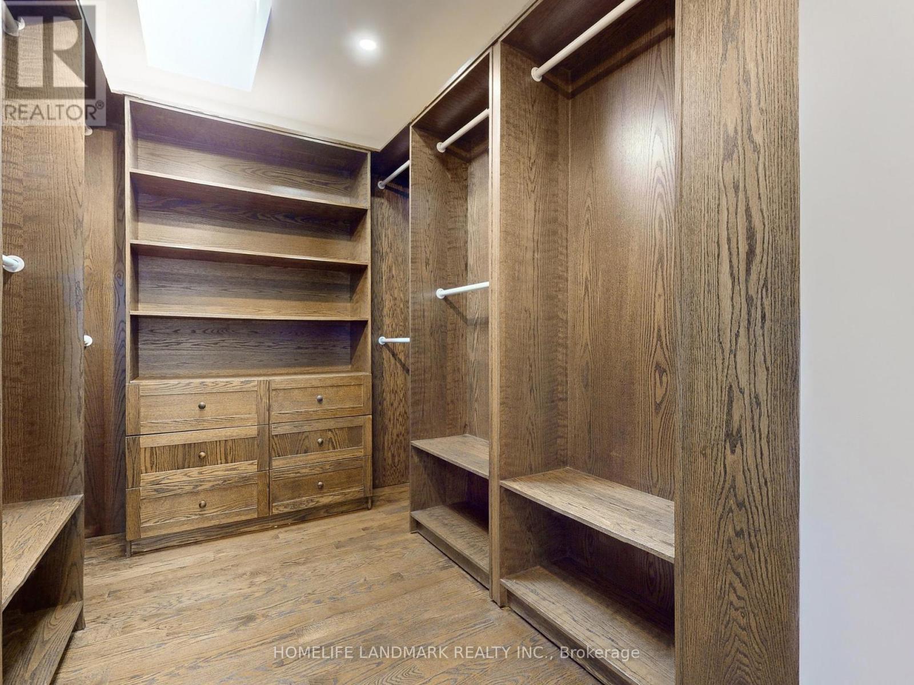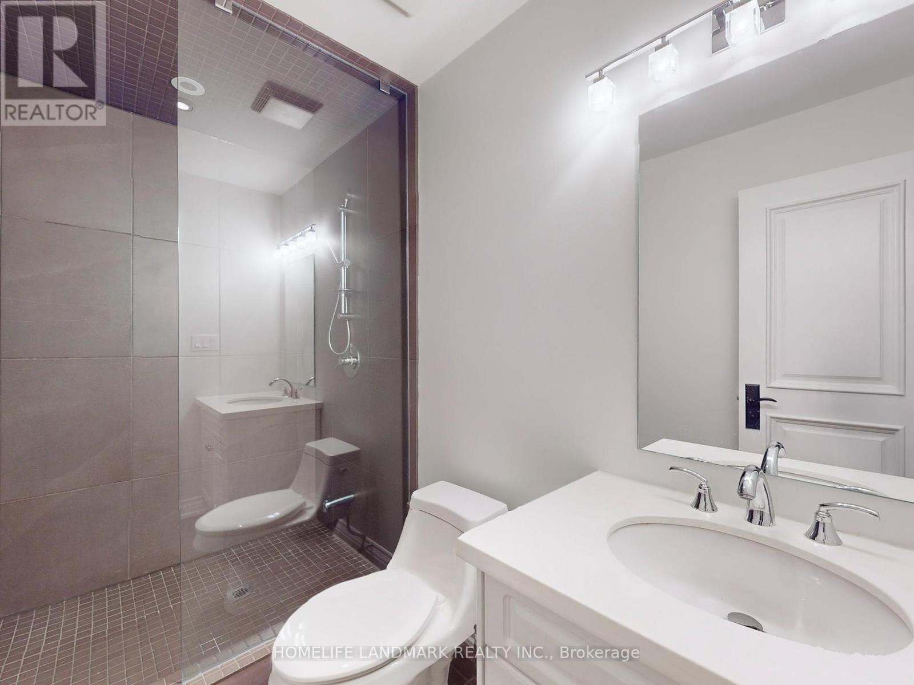183 Byng Avenue Toronto, Ontario M2N 4K8
7 Bedroom
6 Bathroom
3499.9705 - 4999.958 sqft
Fireplace
Central Air Conditioning
Forced Air
$3,780,000
Ultra Luxurious Custom Built Home. Hardwood Floors, Crown Moldings, Top Quality Granite Counter-Tops, Gourmet Kit W/Top Of The Line Appliances ,Counter Top Island O/L Beautiful Spacious Breakfast Area, Granite Counter-Top & Modern Glass Backslash. Finished W/O Basement, Six Elegant Bathrooms, 2nd Floor Laundry room. Side Entrance To Elegant Panalled Office. One Of The Finest St Within The Area. Prof Landscaped Extra Deep Lot. (id:24801)
Property Details
| MLS® Number | C9417952 |
| Property Type | Single Family |
| Community Name | Willowdale East |
| ParkingSpaceTotal | 4 |
Building
| BathroomTotal | 6 |
| BedroomsAboveGround | 5 |
| BedroomsBelowGround | 2 |
| BedroomsTotal | 7 |
| Appliances | Garage Door Opener Remote(s), Central Vacuum, Intercom, Microwave, Oven, Refrigerator, Window Coverings |
| BasementDevelopment | Finished |
| BasementFeatures | Separate Entrance, Walk Out |
| BasementType | N/a (finished) |
| ConstructionStyleAttachment | Detached |
| CoolingType | Central Air Conditioning |
| ExteriorFinish | Brick, Stone |
| FireplacePresent | Yes |
| FlooringType | Hardwood, Marble |
| FoundationType | Brick, Stone |
| HalfBathTotal | 1 |
| HeatingFuel | Natural Gas |
| HeatingType | Forced Air |
| StoriesTotal | 2 |
| SizeInterior | 3499.9705 - 4999.958 Sqft |
| Type | House |
| UtilityWater | Municipal Water |
Parking
| Garage |
Land
| Acreage | No |
| Sewer | Sanitary Sewer |
| SizeDepth | 160 Ft |
| SizeFrontage | 46 Ft ,2 In |
| SizeIrregular | 46.2 X 160 Ft |
| SizeTotalText | 46.2 X 160 Ft |
Rooms
| Level | Type | Length | Width | Dimensions |
|---|---|---|---|---|
| Second Level | Bedroom 5 | 3.94 m | 2.93 m | 3.94 m x 2.93 m |
| Second Level | Primary Bedroom | 6.73 m | 4.77 m | 6.73 m x 4.77 m |
| Second Level | Bedroom 2 | 4.59 m | 3.66 m | 4.59 m x 3.66 m |
| Second Level | Bedroom 3 | 4.58 m | 3.3 m | 4.58 m x 3.3 m |
| Second Level | Bedroom 4 | 4.57 m | 5.25 m | 4.57 m x 5.25 m |
| Basement | Recreational, Games Room | 10.73 m | 6.42 m | 10.73 m x 6.42 m |
| Basement | Bedroom | 5.59 m | 3.54 m | 5.59 m x 3.54 m |
| Main Level | Living Room | 10.96 m | 3.65 m | 10.96 m x 3.65 m |
| Main Level | Dining Room | 10.96 m | 3.65 m | 10.96 m x 3.65 m |
| Main Level | Family Room | 6.43 m | 4.67 m | 6.43 m x 4.67 m |
| Main Level | Kitchen | 4.3 m | 5.71 m | 4.3 m x 5.71 m |
| Main Level | Office | 3.67 m | 2.61 m | 3.67 m x 2.61 m |
https://www.realtor.ca/real-estate/27559838/183-byng-avenue-toronto-willowdale-east-willowdale-east
Interested?
Contact us for more information
Michael Baoyan Huang
Salesperson
Homelife Landmark Realty Inc.
7240 Woodbine Ave Unit 103
Markham, Ontario L3R 1A4
7240 Woodbine Ave Unit 103
Markham, Ontario L3R 1A4


