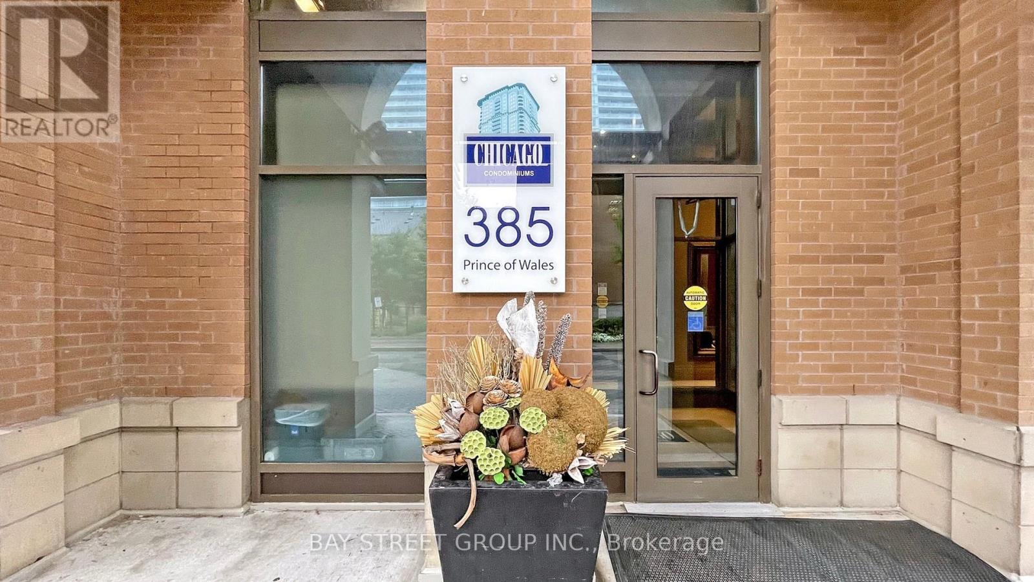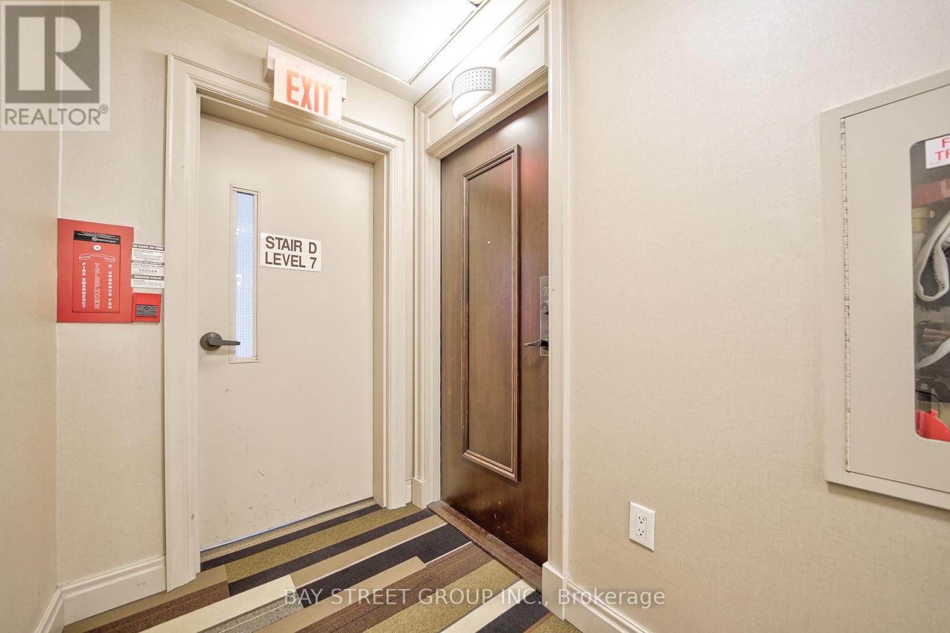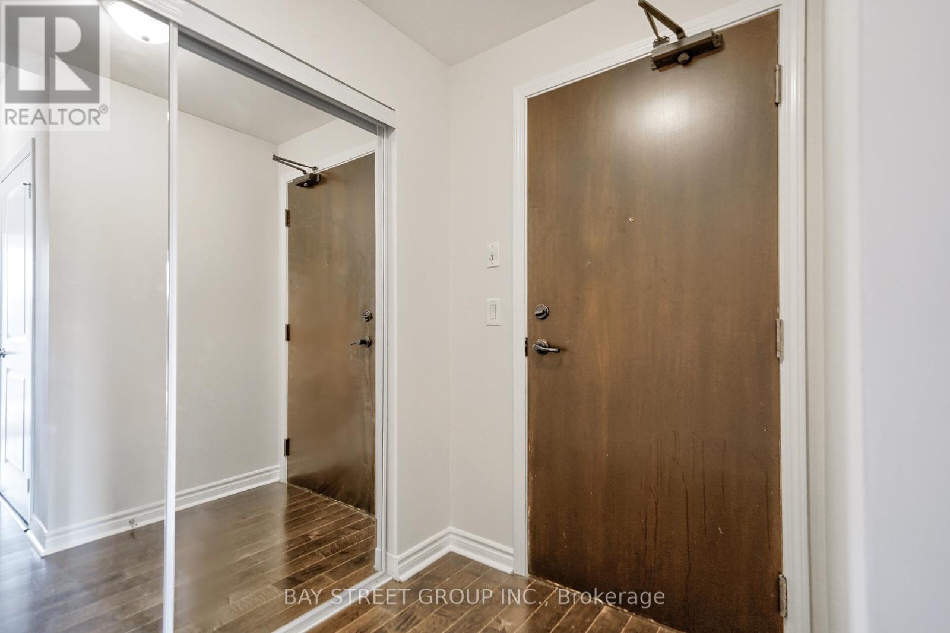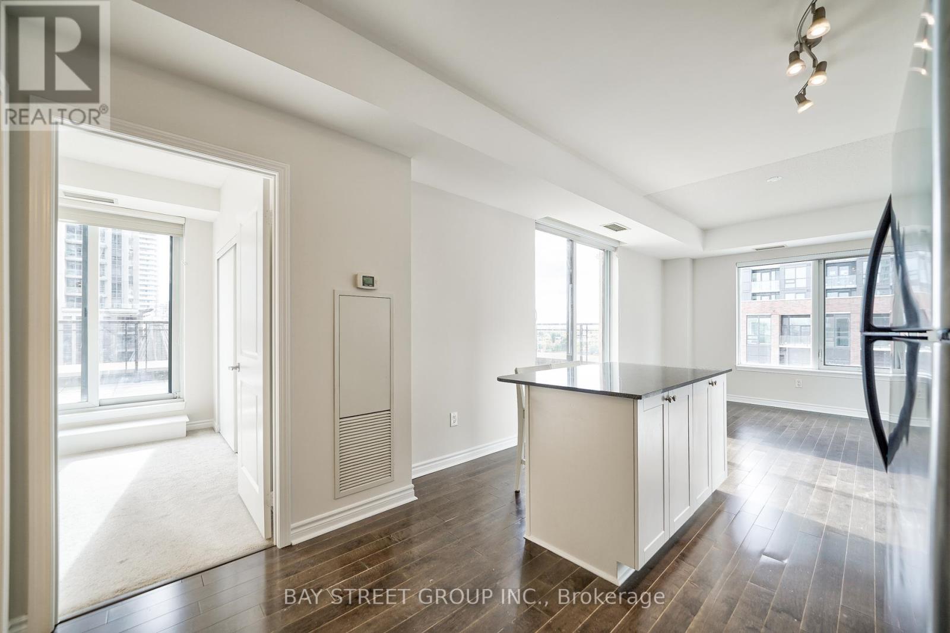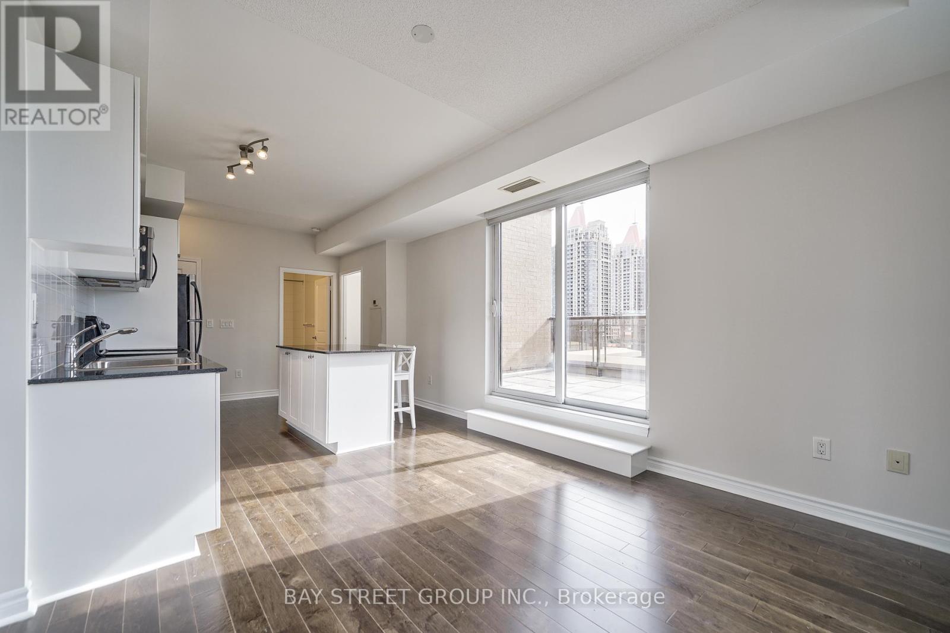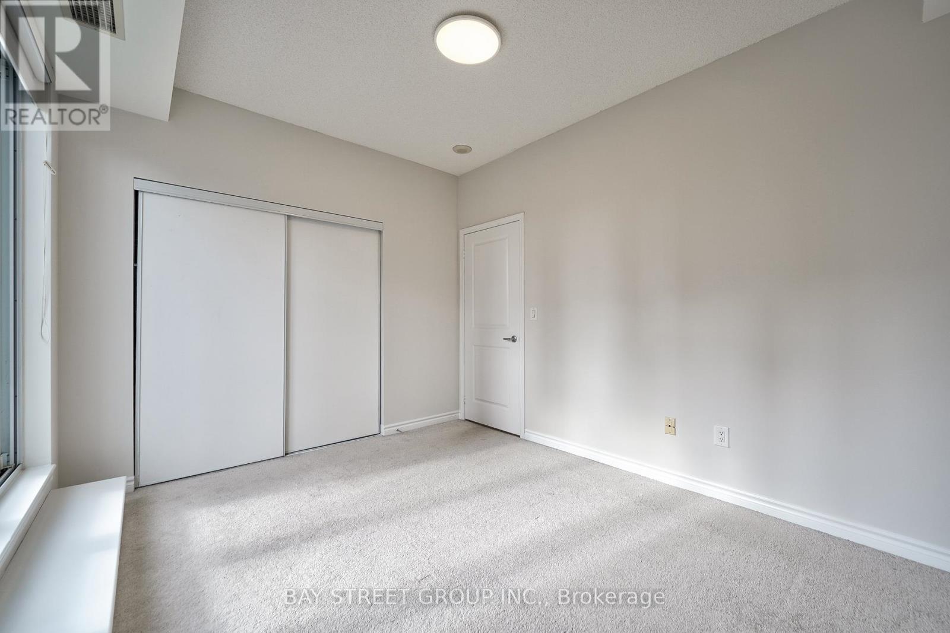708 - 385 Prince Of Wales Drive Mississauga, Ontario L5B 0C6
$579,900Maintenance, Heat, Water, Common Area Maintenance, Insurance, Parking
$571.55 Monthly
Maintenance, Heat, Water, Common Area Maintenance, Insurance, Parking
$571.55 MonthlyLocation! Location! Location! Stunning and Spacious 1 Bed & 1 Bath Corner Unit In the Heart of Mississauga With An Unobstructed South West View. Featuring 9 ft ceilings, Freshly pained, Open Concept Floor Plan w/Modern Kitchen w/Stainless Steel Appliances, Central Island & Granite Countertop Overlooking the Living /Dinning Room. Both Bedroom and Dinning Room Walkout to 2 Separate Large Terraces. No Upstairs Units and Feel Like Living in a Penthouse. Walking Distance to Square One Shopping Centre, City Hall, Sheridan College, Top Notch Restaurants, Public Transit and Quick Access to Hwy 403/410/401. Great Opportunity for Investment or Self Use! **** EXTRAS **** S/S Fridge, Stove, Dishwasher, Microwave W/Range, Washer, Dryer, All Window Coverings, All Elf's. 1 Parking, 1 Locker. Access To Chicago Building Amenities: Gym, Visitor Parking, Party Rm, Pool, Rooftop Deck, Cinema Room And More! (id:24801)
Property Details
| MLS® Number | W9415893 |
| Property Type | Single Family |
| Community Name | City Centre |
| AmenitiesNearBy | Park, Place Of Worship, Public Transit |
| CommunityFeatures | Pet Restrictions, Community Centre |
| ParkingSpaceTotal | 1 |
| PoolType | Indoor Pool |
Building
| BathroomTotal | 1 |
| BedroomsAboveGround | 1 |
| BedroomsTotal | 1 |
| Amenities | Security/concierge, Recreation Centre, Exercise Centre, Party Room, Visitor Parking, Storage - Locker |
| CoolingType | Central Air Conditioning |
| ExteriorFinish | Concrete |
| FlooringType | Laminate |
| HeatingFuel | Natural Gas |
| HeatingType | Forced Air |
| SizeInterior | 599.9954 - 698.9943 Sqft |
| Type | Apartment |
Parking
| Underground |
Land
| Acreage | No |
| LandAmenities | Park, Place Of Worship, Public Transit |
Rooms
| Level | Type | Length | Width | Dimensions |
|---|---|---|---|---|
| Main Level | Primary Bedroom | 3.84 m | 11 m | 3.84 m x 11 m |
| Main Level | Living Room | 3.66 m | 3.66 m | 3.66 m x 3.66 m |
| Main Level | Dining Room | 3.66 m | 3.66 m | 3.66 m x 3.66 m |
| Main Level | Kitchen | 4.12 m | 3.66 m | 4.12 m x 3.66 m |
Interested?
Contact us for more information
Mindy Cao
Broker
8300 Woodbine Ave Ste 500
Markham, Ontario L3R 9Y7



