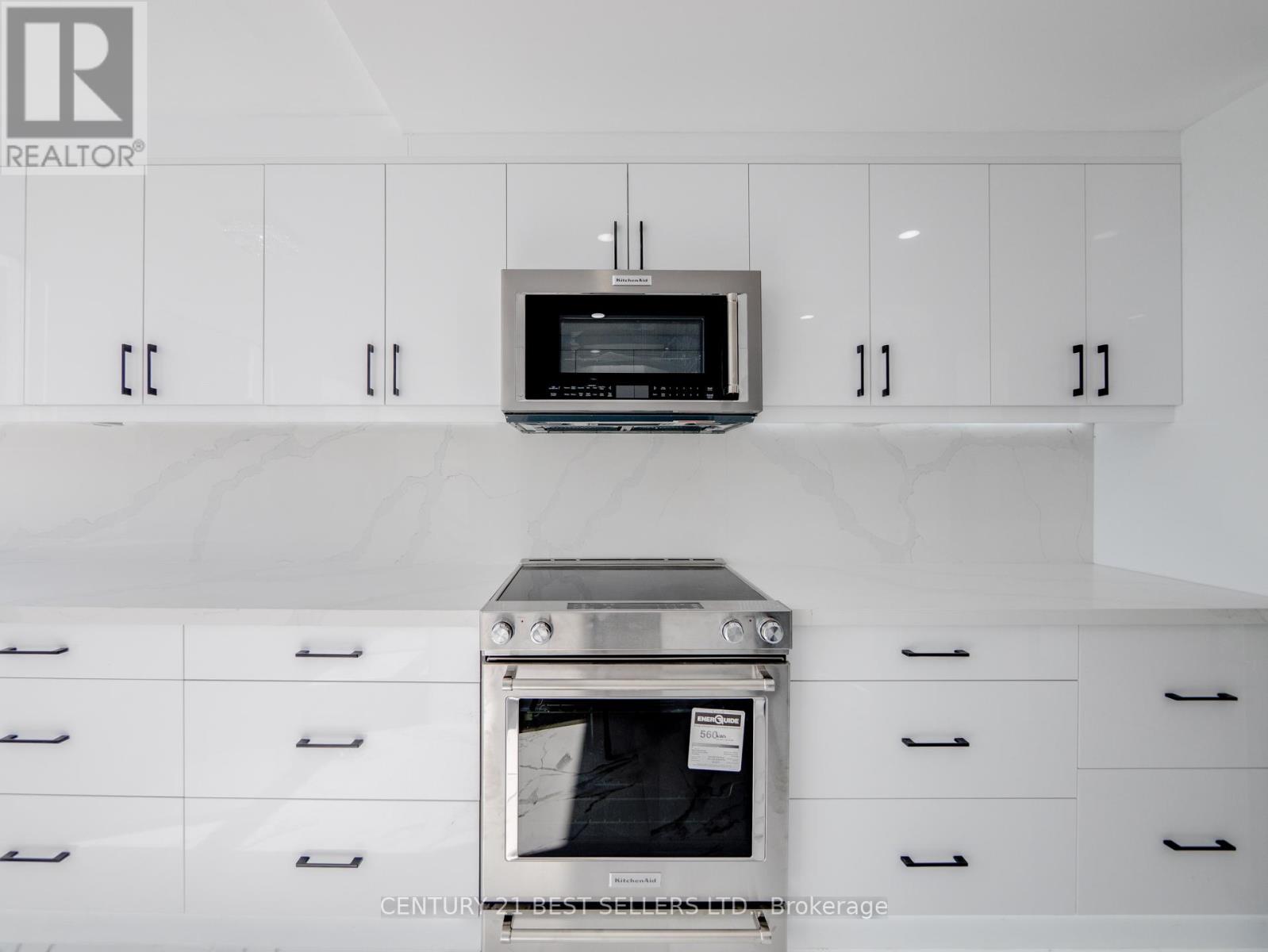601 - 3650 Kaneff Crescent Mississauga, Ontario L5A 4A1
$945,000Maintenance, Electricity, Water, Cable TV, Common Area Maintenance, Insurance, Parking, Heat
$1,416.81 Monthly
Maintenance, Electricity, Water, Cable TV, Common Area Maintenance, Insurance, Parking, Heat
$1,416.81 MonthlyWelcome to this stunning 2 + 1 bedroom condo that's truly move-in ready! Located in the heart of highly sought-after Downtown Mississauga, this spotless, spacious, and bright unit boasts wall-to-wall windows that flood the space with natural light. The open-concept living and dining areas are perfect for entertaining, with dual access to the kitchen ensuring seamless flow. The kitchen is a chef's delight, featuring ample cabinetry, quartz countertops, and a stylish backsplash. The primary bedroom offers a walk-in closet and a 3-piece ensuite bath. The versatile Den can be easily transformed into a home office! The condo also includes the convenience of in-suite laundry and 2 owned underground parking spots. Recent upgrades include New Kitchen cabinets, paint and tile flooring (2024), Stainless Steel Kitchen Appliances (2024), washer/dryer (2024) and modern light fixtures (2024). Building Amenities Include: 24-Hour Concierge, Gym, Exercise Room, Indoor Swimming Pool with Jetted Seating Area, Men's & Women's Sauna, Library, Security Guard, Squash racquet court, Party Room, Billiards & Ping-Pong Rooms, Outdoor Tennis Court, Outdoor Garden with Patio Seating Area and covered visitors parking. This is more than just a condo- it's a lifestyle. Don't miss this opportunity! ALL utilities included in maintenance fee. (id:24801)
Property Details
| MLS® Number | W9416102 |
| Property Type | Single Family |
| Community Name | Mississauga Valleys |
| AmenitiesNearBy | Hospital, Park, Public Transit, Schools |
| CommunityFeatures | Pets Not Allowed, Community Centre |
| ParkingSpaceTotal | 2 |
| PoolType | Indoor Pool |
Building
| BathroomTotal | 2 |
| BedroomsAboveGround | 2 |
| BedroomsBelowGround | 1 |
| BedroomsTotal | 3 |
| Amenities | Security/concierge, Exercise Centre, Recreation Centre, Storage - Locker |
| Appliances | Dishwasher, Dryer, Refrigerator, Stove, Washer |
| CoolingType | Central Air Conditioning |
| ExteriorFinish | Concrete, Brick Facing |
| FlooringType | Tile |
| HeatingFuel | Natural Gas |
| HeatingType | Forced Air |
| SizeInterior | 1599.9864 - 1798.9853 Sqft |
| Type | Apartment |
Parking
| Underground |
Land
| Acreage | No |
| LandAmenities | Hospital, Park, Public Transit, Schools |
Rooms
| Level | Type | Length | Width | Dimensions |
|---|---|---|---|---|
| Main Level | Living Room | 8.3 m | 585 m | 8.3 m x 585 m |
| Main Level | Bathroom | 1.86 m | 2.3 m | 1.86 m x 2.3 m |
| Main Level | Kitchen | 3.05 m | 5.55 m | 3.05 m x 5.55 m |
| Main Level | Eating Area | 3.2 m | 5.55 m | 3.2 m x 5.55 m |
| Main Level | Primary Bedroom | 4.77 m | 4.6 m | 4.77 m x 4.6 m |
| Main Level | Bedroom 2 | 3 m | 3.7 m | 3 m x 3.7 m |
| Main Level | Den | 2.32 m | 1.52 m | 2.32 m x 1.52 m |
| Main Level | Family Room | 3.65 m | 3.9 m | 3.65 m x 3.9 m |
| Main Level | Laundry Room | 1.56 m | 1.7 m | 1.56 m x 1.7 m |
| Main Level | Bathroom | 1.86 m | 2.65 m | 1.86 m x 2.65 m |
| Other | Dining Room | 8.3 m | 5.85 m | 8.3 m x 5.85 m |
Interested?
Contact us for more information
Magdalena Chadraba
Salesperson
4 Robert Speck Pkwy #150 Ground Flr
Mississauga, Ontario L4Z 1S1











































