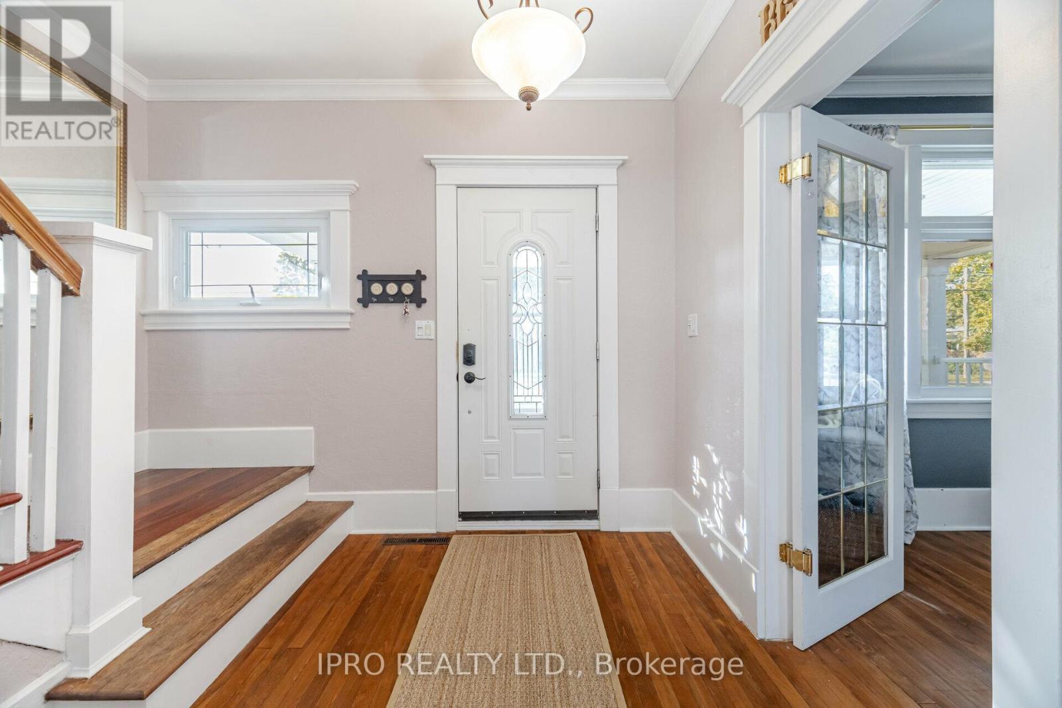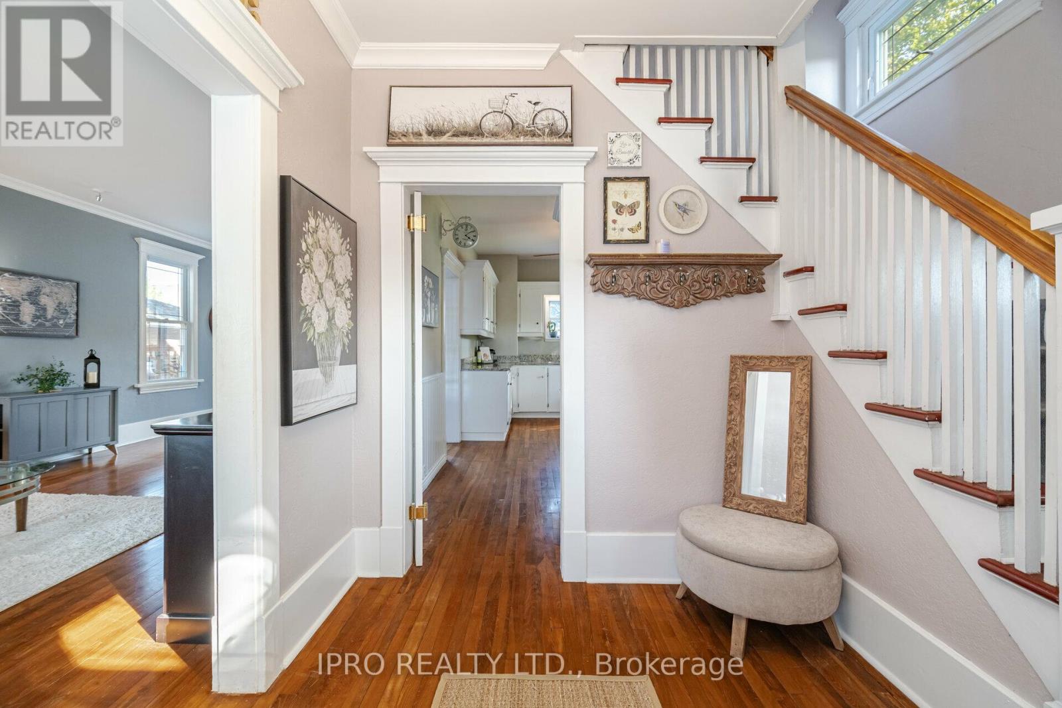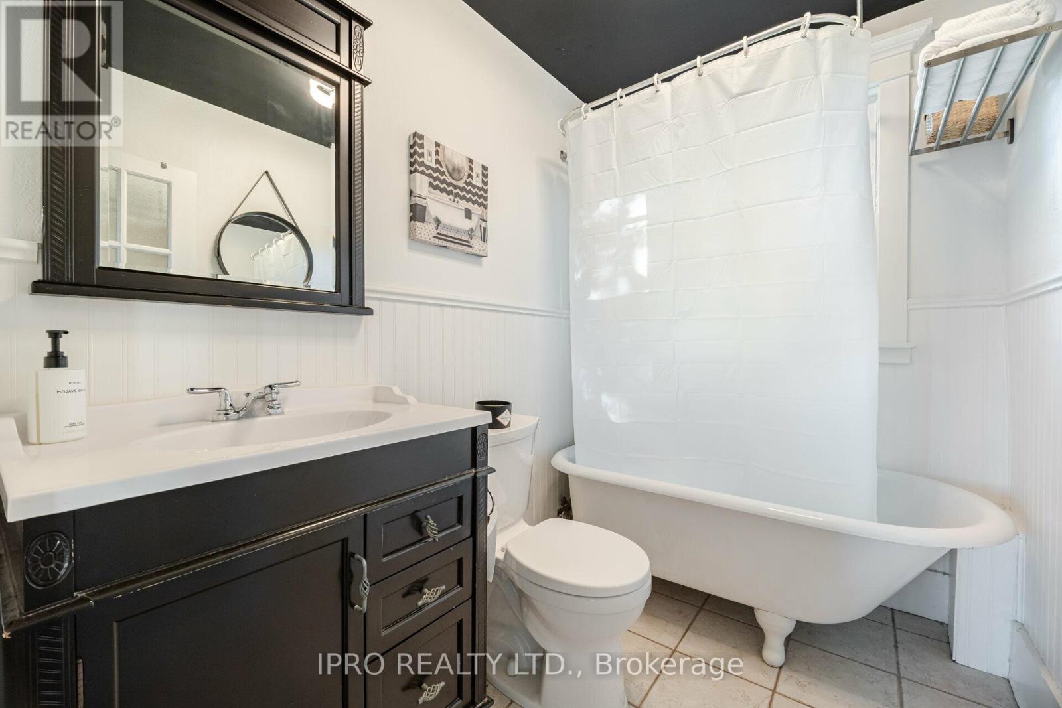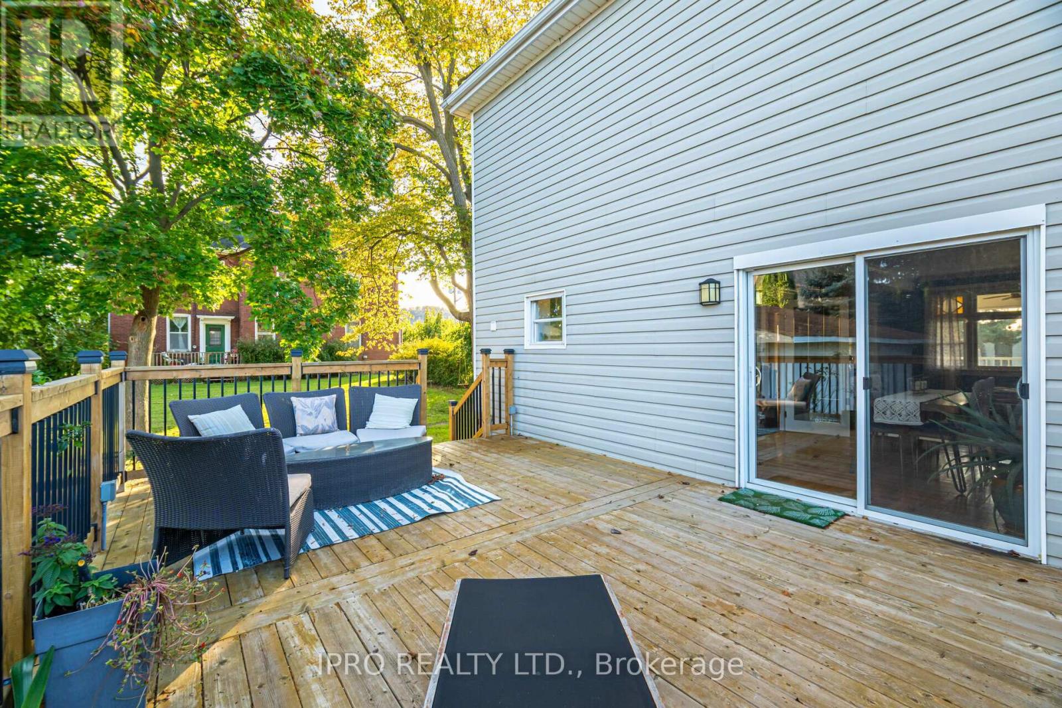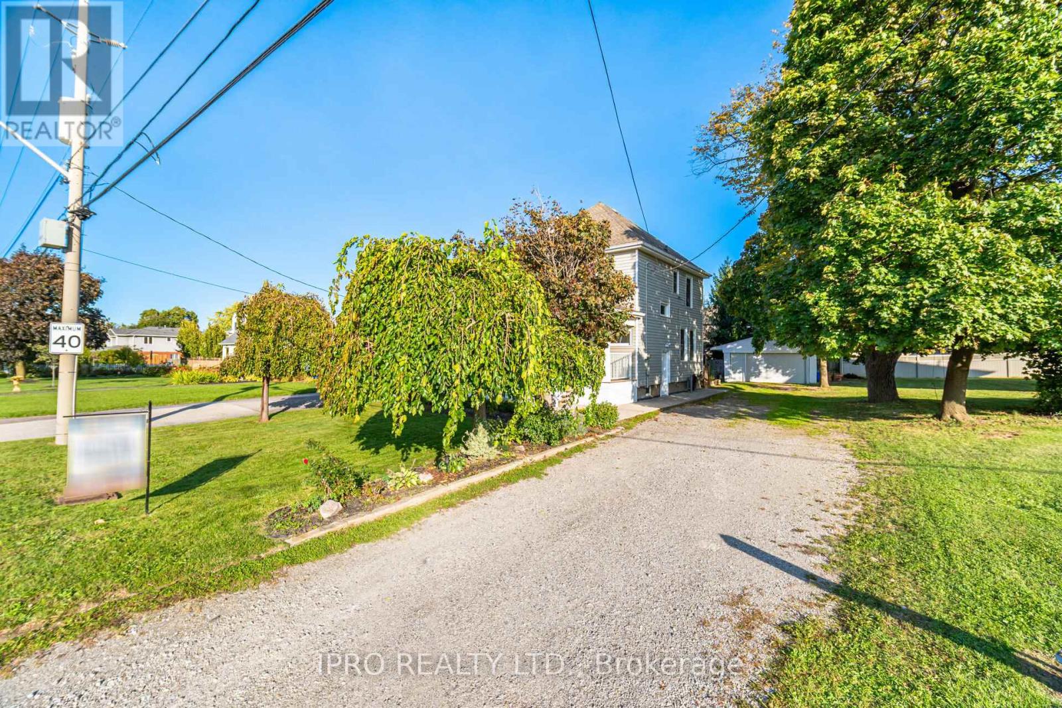264 Winona Road Hamilton, Ontario L8E 5L3
$989,500
Welcome to 264 Winona Rd a charming, modern and characteristic 4 BR home on a large 55 x 132 ft premium lot. This home is not only tasteful but functional. Just like this beautiful community this home will reflect its uniqueness where memories are made or as an investors dream with potential to rent out the main floor and part. finished basement . With a beautiful lot, patio and a private backyard the possibilities are endless. Don't miss out on this opportunity to live in a fantastic area with great scenery. Easy access to the QEW and amenities. The home is located near the 50 point conservation area filled with many activities to explore including boating, swimming , fishing, hiking and picnicking through a lush rural gateway to the Niagara region. **** EXTRAS **** none (id:24801)
Property Details
| MLS® Number | X9416126 |
| Property Type | Single Family |
| Community Name | Winona |
| Features | Lighting, Sump Pump |
| ParkingSpaceTotal | 12 |
| Structure | Deck |
Building
| BathroomTotal | 2 |
| BedroomsAboveGround | 4 |
| BedroomsTotal | 4 |
| Appliances | Dishwasher, Dryer, Refrigerator, Stove, Washer, Window Coverings |
| BasementType | Full |
| ConstructionStyleAttachment | Detached |
| CoolingType | Central Air Conditioning |
| ExteriorFinish | Aluminum Siding |
| FlooringType | Hardwood |
| FoundationType | Poured Concrete |
| HeatingFuel | Natural Gas |
| HeatingType | Forced Air |
| StoriesTotal | 2 |
| Type | House |
| UtilityWater | Municipal Water |
Parking
| Detached Garage |
Land
| Acreage | No |
| LandscapeFeatures | Landscaped |
| Sewer | Sanitary Sewer |
| SizeDepth | 132 Ft |
| SizeFrontage | 55 Ft ,9 In |
| SizeIrregular | 55.75 X 132 Ft |
| SizeTotalText | 55.75 X 132 Ft |
Rooms
| Level | Type | Length | Width | Dimensions |
|---|---|---|---|---|
| Second Level | Primary Bedroom | 3.91 m | 3.48 m | 3.91 m x 3.48 m |
| Second Level | Bedroom 2 | 3.48 m | 3.4 m | 3.48 m x 3.4 m |
| Second Level | Bedroom 3 | 3.51 m | 2.92 m | 3.51 m x 2.92 m |
| Second Level | Bedroom 4 | 2.36 m | 2.34 m | 2.36 m x 2.34 m |
| Basement | Recreational, Games Room | 5.21 m | 3 m | 5.21 m x 3 m |
| Basement | Utility Room | 3.61 m | 3.58 m | 3.61 m x 3.58 m |
| Main Level | Living Room | 4.32 m | 3.76 m | 4.32 m x 3.76 m |
| Main Level | Dining Room | 4.01 m | 3.76 m | 4.01 m x 3.76 m |
| Main Level | Kitchen | 4.65 m | 3.2 m | 4.65 m x 3.2 m |
https://www.realtor.ca/real-estate/27554740/264-winona-road-hamilton-winona-winona
Interested?
Contact us for more information
Roger Virdee
Salesperson
55 Ontario St Unit A5a Ste B
Milton, Ontario L9T 2M3
Raj Hunjan
Salesperson
1396 Don Mills Rd #101 Bldg E
Toronto, Ontario M3B 0A7





