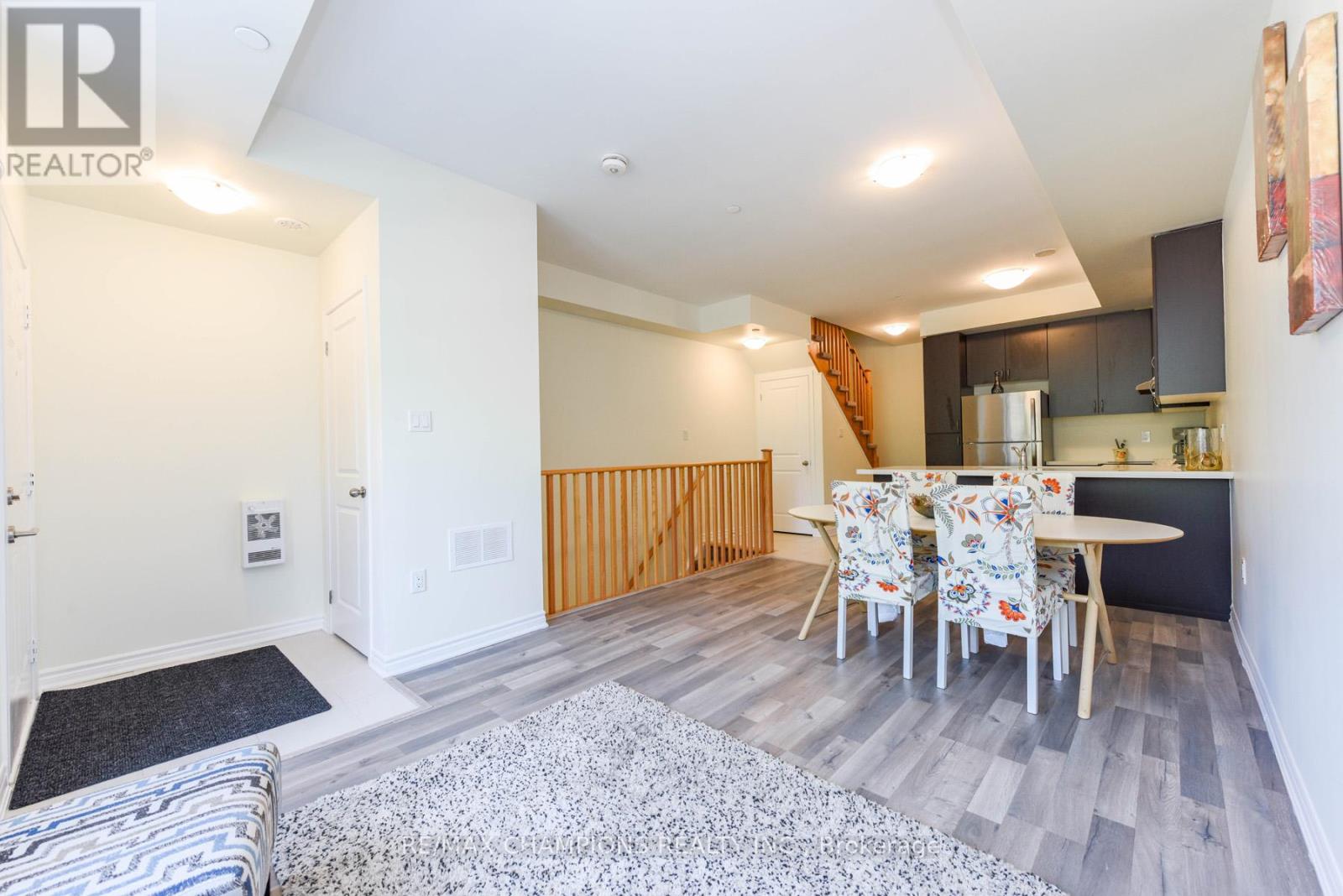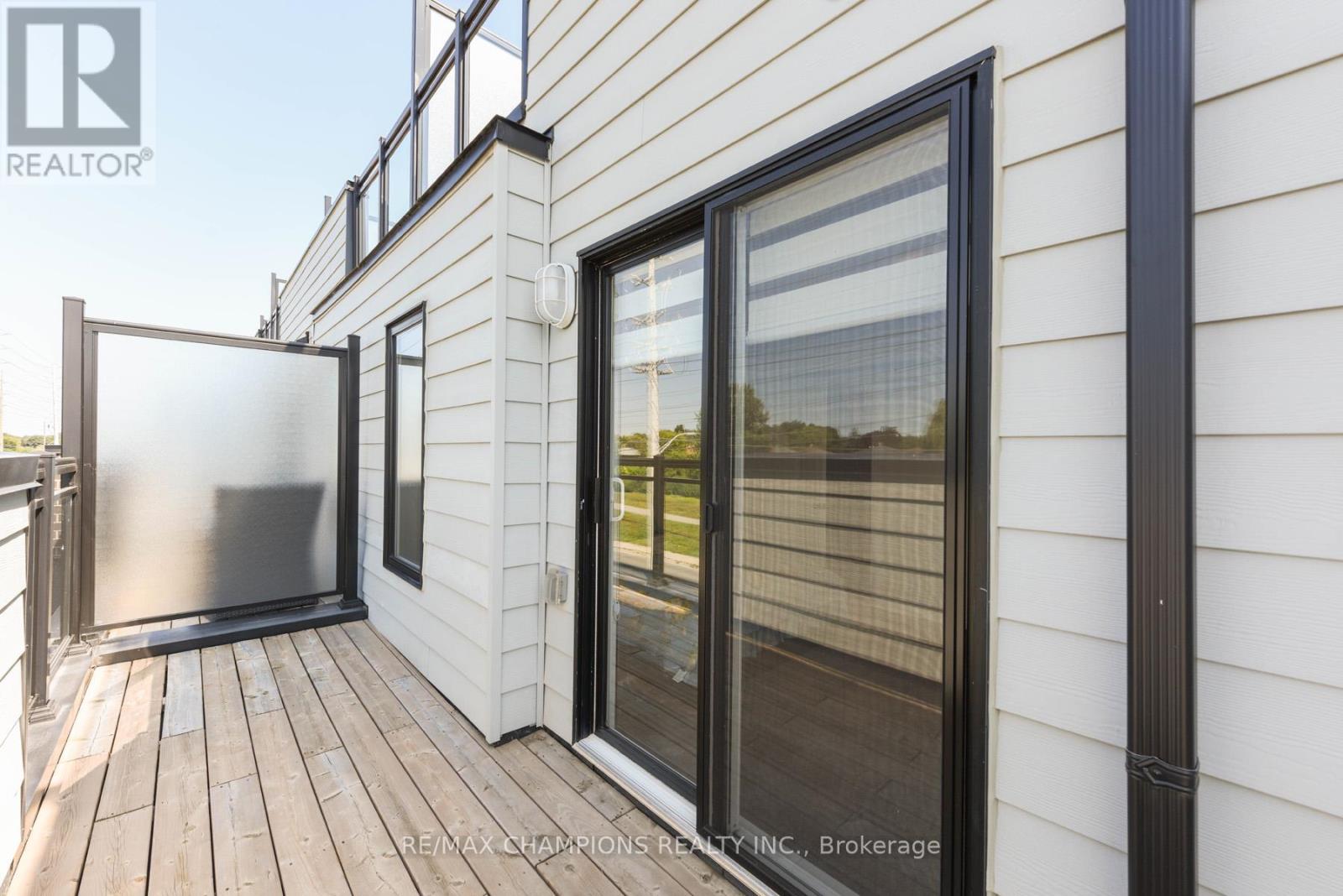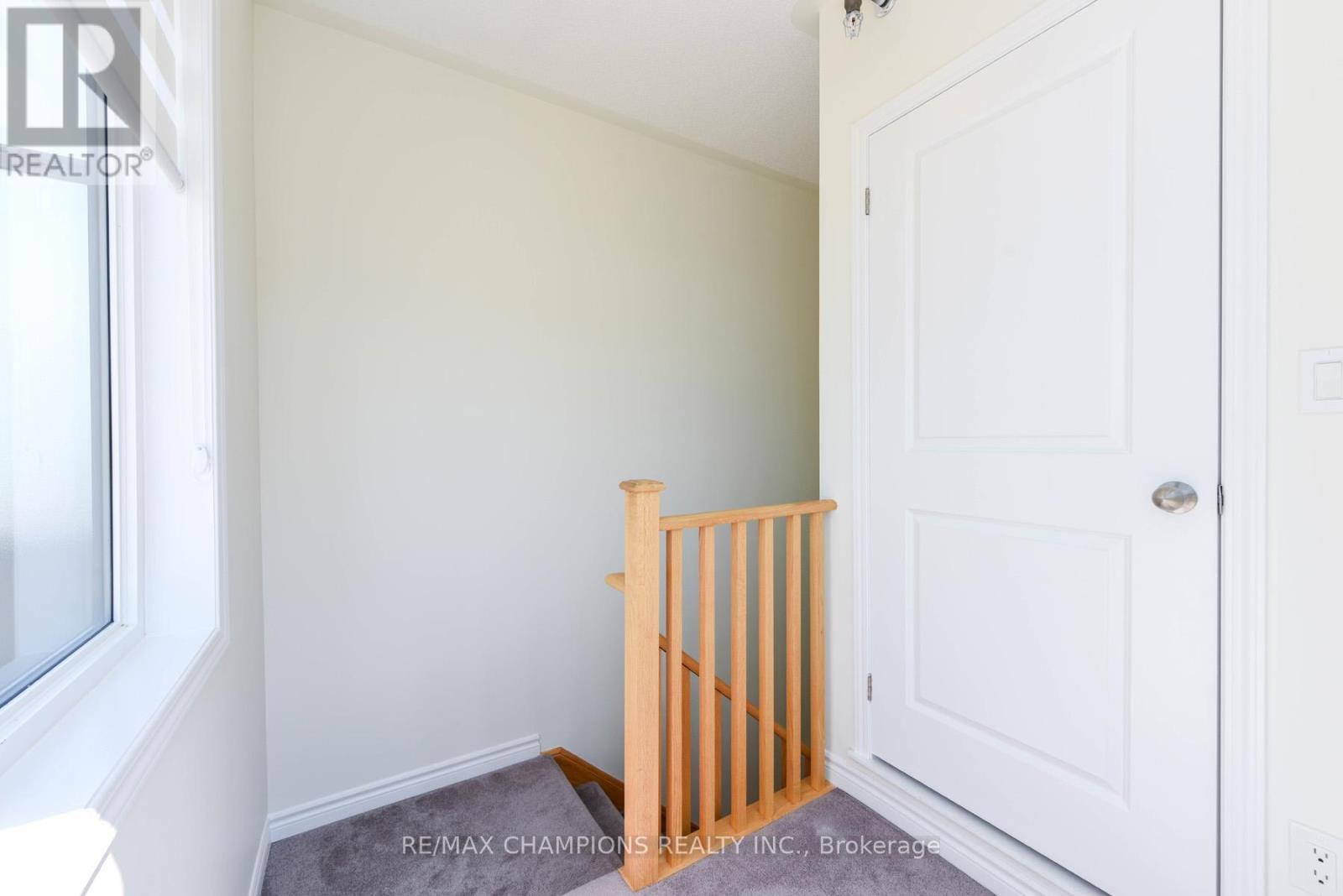13 - 2232 Bromsgrove Road Mississauga, Ontario L5J 0B3
$899,900Maintenance, Common Area Maintenance, Insurance, Parking
$331 Monthly
Maintenance, Common Area Maintenance, Insurance, Parking
$331 Monthly~~~Price to Sell~~~ Spectacular Upgraded 1,549 sqft Townhome, Freshly painted . Located In The Prestigious Clarkson Community Of South Mississauga. Less Than 5 Mins Walk To Clarkson Go Station. Featuring 3 Spacious Bedrooms, 3 Washrooms, 1 Underground Parking Spaces & 1 Large Underground Locker/Storage. No Neighbours In-Front. 9Ft Ceiling On Main Floor. Large Living Room & Dining Area Great For Entertaining. Chef's Kitchen With Quartz Counters. 3 Spacious Bedrooms Great For A Growing Family. Primary Bedroom Comes With Ensuite Bathroom, Large Walk In Closet & Large Balcony. Enjoy Family Time & Endless Views From Private Rooftop Terrace. Abundance Of Natural Light With Large Size Windows. Close Walk To Schools, Lakeshore, Shopping, Trendy Restaurants. This Home Has It All. **** EXTRAS **** 1 Pkg & 1 Locker/Storage. Private Park For Community, Abundance Of Visitor Parking. Stainless Steel Appliances: Fridge, Stove & Dishwasher. 2nd Level Laundry Washer & Dryer(White) (id:24801)
Property Details
| MLS® Number | W9416476 |
| Property Type | Single Family |
| Community Name | Clarkson |
| AmenitiesNearBy | Park, Public Transit, Schools |
| CommunityFeatures | Pet Restrictions |
| ParkingSpaceTotal | 1 |
| ViewType | View |
Building
| BathroomTotal | 3 |
| BedroomsAboveGround | 3 |
| BedroomsTotal | 3 |
| Amenities | Visitor Parking, Storage - Locker |
| CoolingType | Central Air Conditioning |
| ExteriorFinish | Brick |
| FlooringType | Laminate, Tile, Carpeted |
| HalfBathTotal | 1 |
| HeatingFuel | Natural Gas |
| HeatingType | Forced Air |
| StoriesTotal | 3 |
| SizeInterior | 1399.9886 - 1598.9864 Sqft |
| Type | Row / Townhouse |
Parking
| Underground |
Land
| Acreage | No |
| LandAmenities | Park, Public Transit, Schools |
Rooms
| Level | Type | Length | Width | Dimensions |
|---|---|---|---|---|
| Second Level | Bedroom 2 | 5.48 m | 1.8 m | 5.48 m x 1.8 m |
| Second Level | Bedroom 3 | 2.51 m | 2.43 m | 2.51 m x 2.43 m |
| Third Level | Primary Bedroom | 4.41 m | 3.5 m | 4.41 m x 3.5 m |
| Main Level | Dining Room | 3.4 m | 5.13 m | 3.4 m x 5.13 m |
| Main Level | Kitchen | 2.66 m | 2.99 m | 2.66 m x 2.99 m |
https://www.realtor.ca/real-estate/27556047/13-2232-bromsgrove-road-mississauga-clarkson-clarkson
Interested?
Contact us for more information
Maninder Barara
Salesperson
25-1098 Peter Robertson Blvd
Brampton, Ontario L6R 3A5
Harpreet Kaur Barara
Salesperson
25-1098 Peter Robertson Blvd
Brampton, Ontario L6R 3A5











































