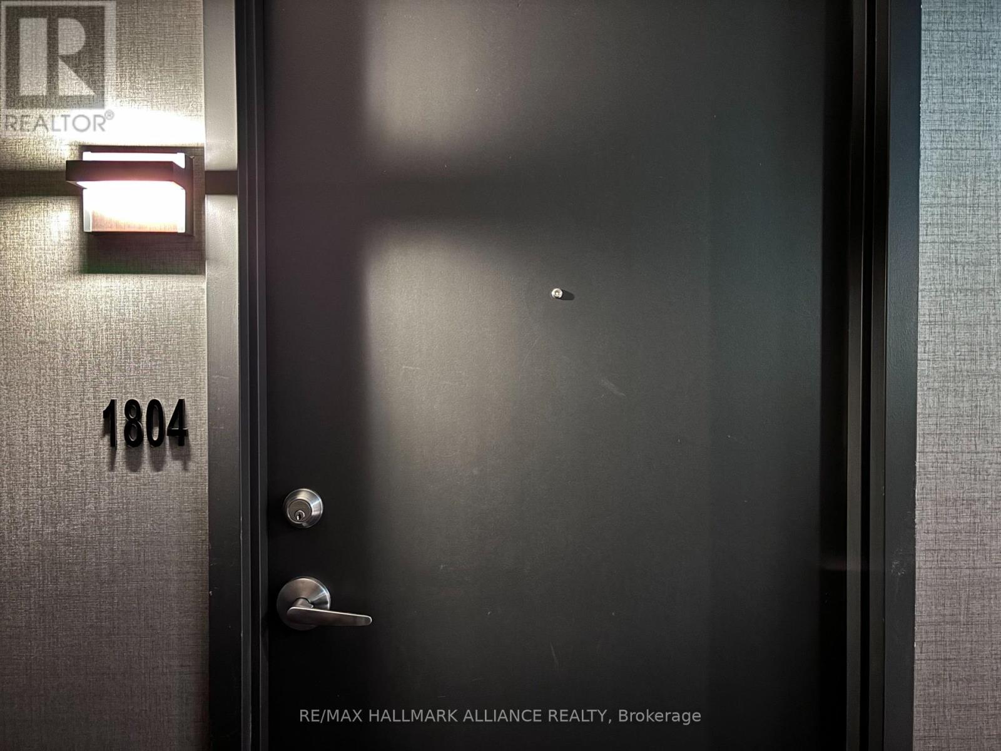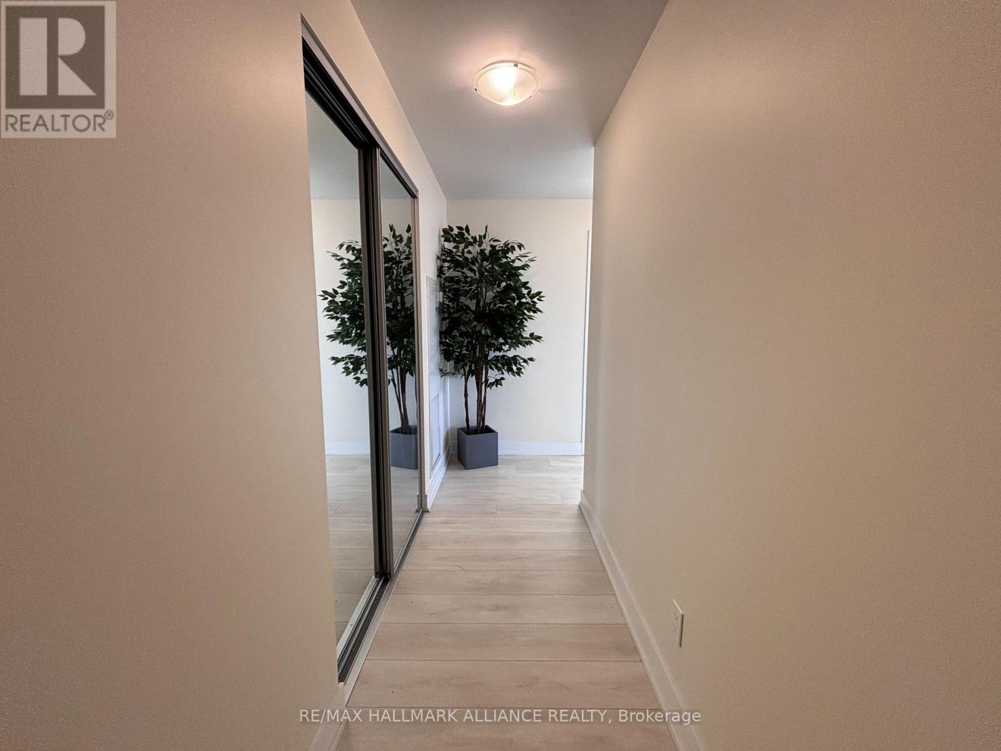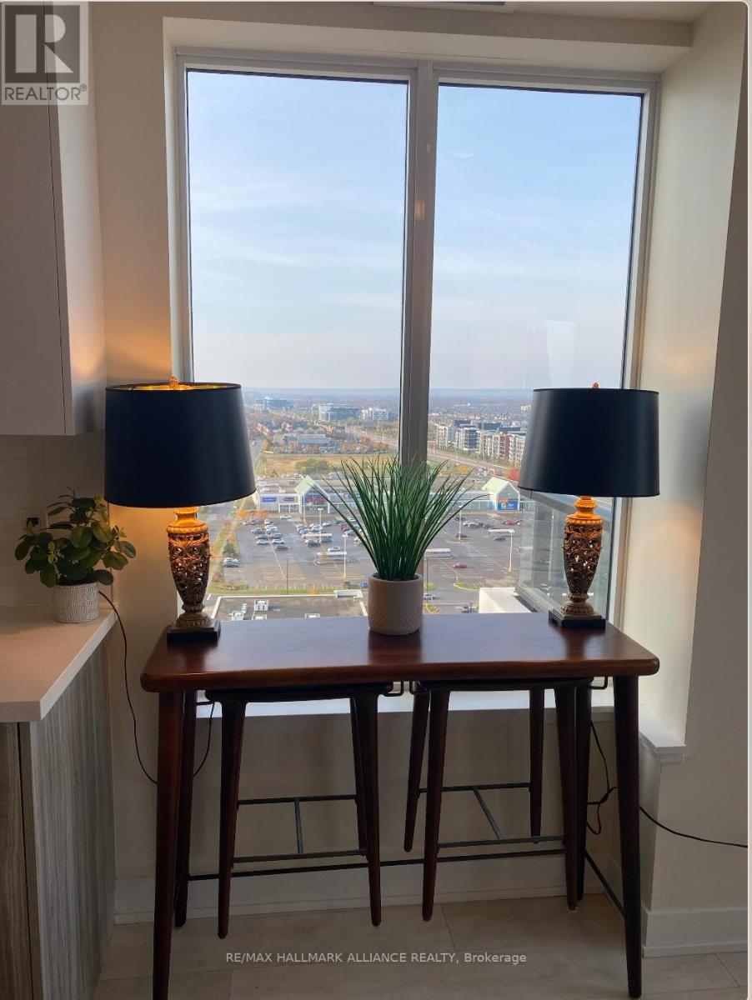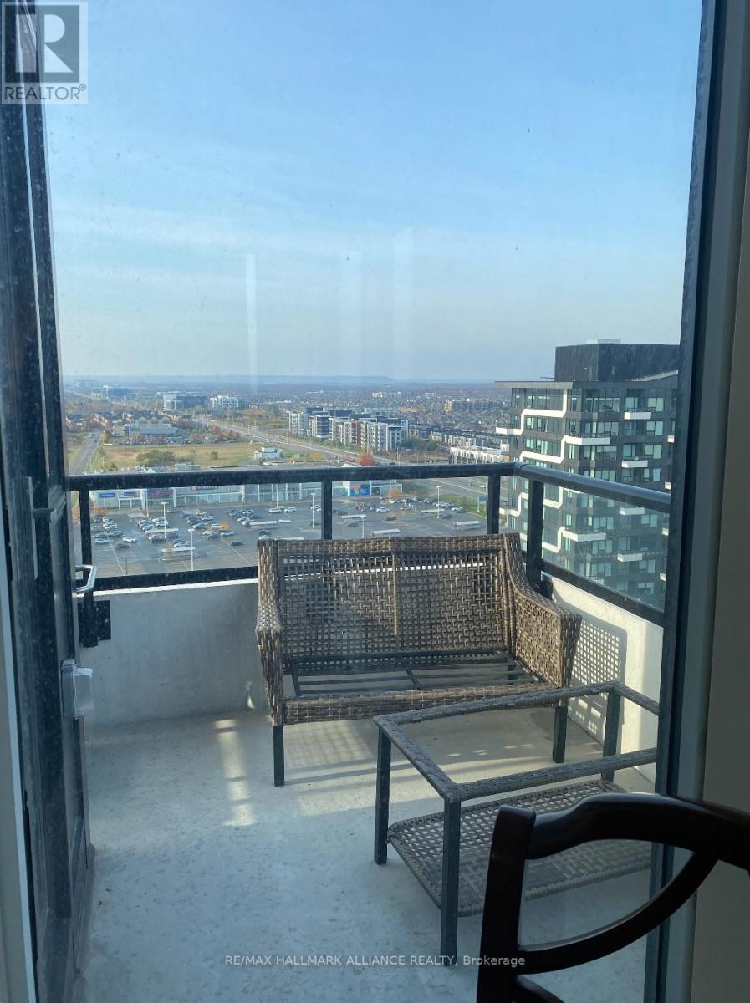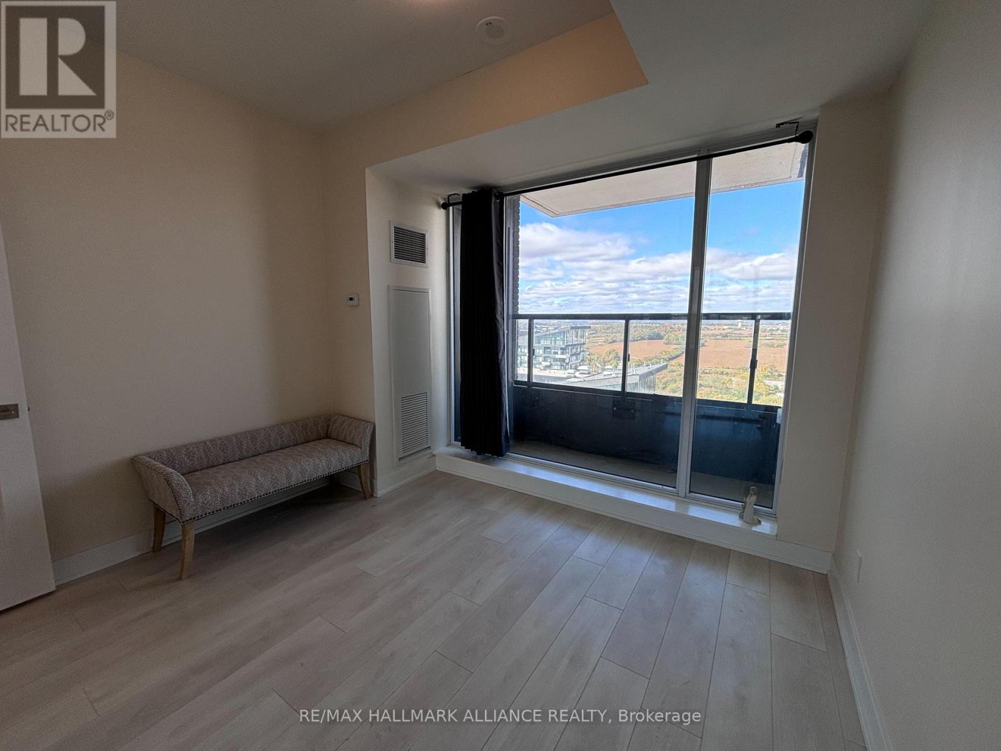1804 - 297 Oak Walk Drive Oakville, Ontario L6H 3R6
$669,999Maintenance, Water, Common Area Maintenance, Insurance
$614 Monthly
Maintenance, Water, Common Area Maintenance, Insurance
$614 MonthlyWelcome to 297 Oak Walk Drive #1804, your slice of paradise in Oakville! This elegant 2-bedroom, 1 bathroom condo offers a perfect blend of comfort and style. Step inside to find an open-concept living space adorned with modern finishes and large windows that flood the rooms with natural light. The chic kitchen features stainless steel appliances, ideal for culinary adventures. Retreat to the primary bedroom with stunning views. The second Bedroom is spacious and versatile, perfect for guests or a home office. Enjoy your morning coffee or unwind in the evening on your private balcony, easy access to shopping, dining, parks, and major highways. With amenities like a fitness center, party room, yoga studio, every day feels like a gateway. Don't miss out your chance to call this charming condo home! (id:24801)
Property Details
| MLS® Number | W9416534 |
| Property Type | Single Family |
| Community Name | Uptown Core |
| AmenitiesNearBy | Hospital, Park, Schools |
| CommunityFeatures | Pet Restrictions, School Bus |
| Features | In Suite Laundry |
| ParkingSpaceTotal | 1 |
Building
| BathroomTotal | 1 |
| BedroomsAboveGround | 2 |
| BedroomsTotal | 2 |
| Amenities | Security/concierge, Exercise Centre, Party Room, Storage - Locker |
| Appliances | Dishwasher, Dryer, Refrigerator, Stove, Washer |
| CoolingType | Central Air Conditioning |
| ExteriorFinish | Brick |
| FlooringType | Laminate |
| HeatingFuel | Natural Gas |
| HeatingType | Forced Air |
| SizeInterior | 699.9943 - 798.9932 Sqft |
| Type | Apartment |
Parking
| Underground |
Land
| Acreage | No |
| LandAmenities | Hospital, Park, Schools |
Rooms
| Level | Type | Length | Width | Dimensions |
|---|---|---|---|---|
| Main Level | Foyer | 1.3234 m | 2.59 m | 1.3234 m x 2.59 m |
| Main Level | Kitchen | 4.35 m | 3.3 m | 4.35 m x 3.3 m |
| Main Level | Living Room | 5.1 m | 3.39 m | 5.1 m x 3.39 m |
| Main Level | Primary Bedroom | 3.38 m | 3.02 m | 3.38 m x 3.02 m |
| Main Level | Bathroom | 3.48 m | 1.49 m | 3.48 m x 1.49 m |
https://www.realtor.ca/real-estate/27556068/1804-297-oak-walk-drive-oakville-uptown-core-uptown-core
Interested?
Contact us for more information
Andrew Christopher Spen Lewis
Salesperson
515 Dundas St West Unit 3a
Oakville, Ontario L6M 1L9
Wayne Stewart Munden
Salesperson
515 Dundas St West Unit 3a
Oakville, Ontario L6M 1L9



