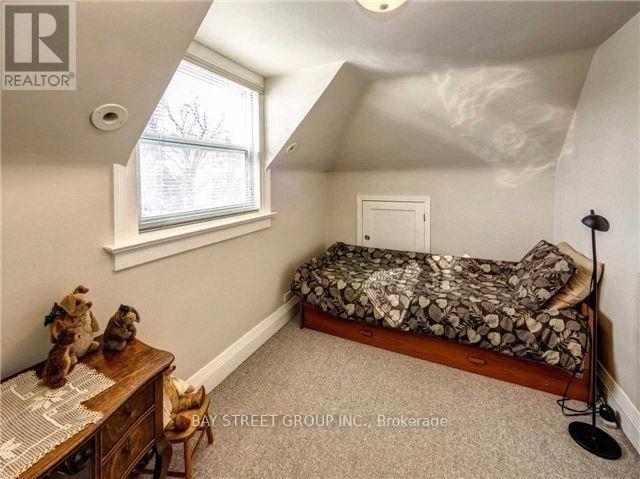98 Dawlish Avenue Toronto, Ontario M4N 1H1
$2,700,000
Lawrence Park! Large Lot Size 50.08x150 Feet. 2.5 Story Home 4+ Bedrooms Plus Den. Large Private Backyard. Renovated Kitchen, Roof Shingle (2022) Private Drive. Close to Many Great Schools: Blythwood, Crescent, Toronto French School, Havergal. Walk to Subway/TTC, Yonge Street Shopping and Restaurant, Beautiful Parks and Trails. OMB Approved Plans for Over 4000 S.F Lower Level W/Private Drive Off Dawlish. Plans & Design By Peter Higgins Architect. **** EXTRAS **** Maytag Gas Cooktop. Maytag B/I Oven, Dishwasher, Hot Water Gas Furnace. Easy for Living or Rent. Buyer/Co-op Agent Has to Verify All Measurements & Details. (id:24801)
Property Details
| MLS® Number | C9417367 |
| Property Type | Single Family |
| Community Name | Lawrence Park South |
| AmenitiesNearBy | Public Transit |
| ParkingSpaceTotal | 4 |
Building
| BathroomTotal | 3 |
| BedroomsAboveGround | 4 |
| BedroomsBelowGround | 2 |
| BedroomsTotal | 6 |
| Amenities | Fireplace(s) |
| Appliances | Oven - Built-in |
| BasementDevelopment | Partially Finished |
| BasementType | N/a (partially Finished) |
| ConstructionStyleAttachment | Detached |
| CoolingType | Central Air Conditioning |
| ExteriorFinish | Brick |
| FireplacePresent | Yes |
| FireplaceTotal | 1 |
| FlooringType | Hardwood, Tile, Carpeted |
| FoundationType | Concrete |
| HalfBathTotal | 1 |
| HeatingFuel | Natural Gas |
| HeatingType | Hot Water Radiator Heat |
| StoriesTotal | 3 |
| Type | House |
| UtilityWater | Municipal Water |
Parking
| Attached Garage |
Land
| Acreage | No |
| LandAmenities | Public Transit |
| Sewer | Sanitary Sewer |
| SizeDepth | 150 Ft |
| SizeFrontage | 50 Ft |
| SizeIrregular | 50.08 X 150 Ft |
| SizeTotalText | 50.08 X 150 Ft |
Rooms
| Level | Type | Length | Width | Dimensions |
|---|---|---|---|---|
| Second Level | Primary Bedroom | 4.62 m | 3.6 m | 4.62 m x 3.6 m |
| Second Level | Bedroom 2 | 3.7 m | 3.5 m | 3.7 m x 3.5 m |
| Second Level | Bedroom 3 | 3.65 m | 3.35 m | 3.65 m x 3.35 m |
| Second Level | Bedroom 4 | 3.5 m | 2.55 m | 3.5 m x 2.55 m |
| Third Level | Bedroom | 4 m | 2.32 m | 4 m x 2.32 m |
| Third Level | Bedroom | 4.15 m | 2.15 m | 4.15 m x 2.15 m |
| Lower Level | Recreational, Games Room | 6.98 m | 3.4 m | 6.98 m x 3.4 m |
| Main Level | Living Room | 7.07 m | 3.65 m | 7.07 m x 3.65 m |
| Main Level | Dining Room | 4.4 m | 3.65 m | 4.4 m x 3.65 m |
| Main Level | Kitchen | 4.3 m | 2.25 m | 4.3 m x 2.25 m |
| Main Level | Den | 3.58 m | 2.27 m | 3.58 m x 2.27 m |
Utilities
| Cable | Installed |
| Sewer | Installed |
Interested?
Contact us for more information
Adam Chen
Salesperson
8300 Woodbine Ave Ste 500
Markham, Ontario L3R 9Y7



















