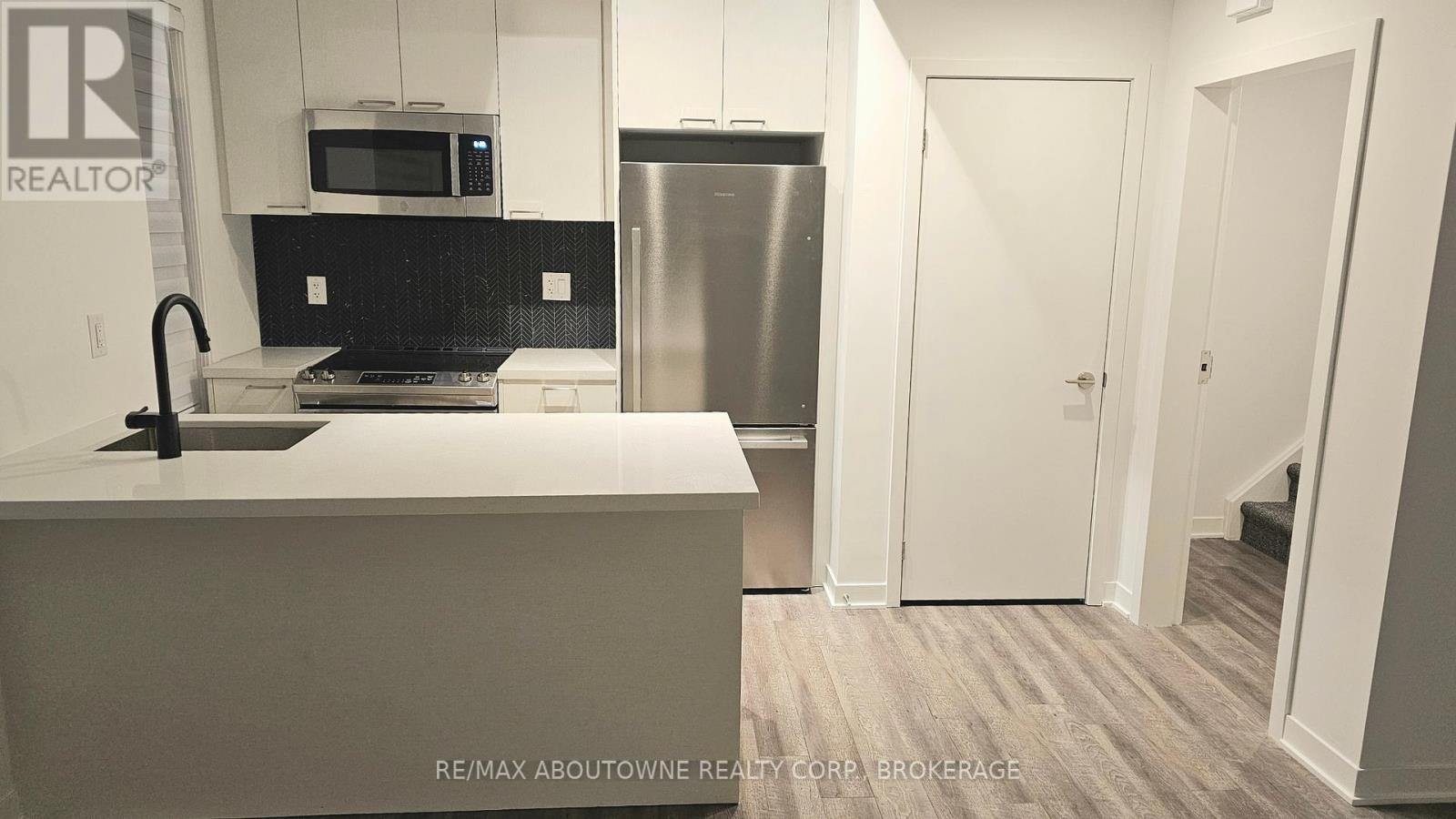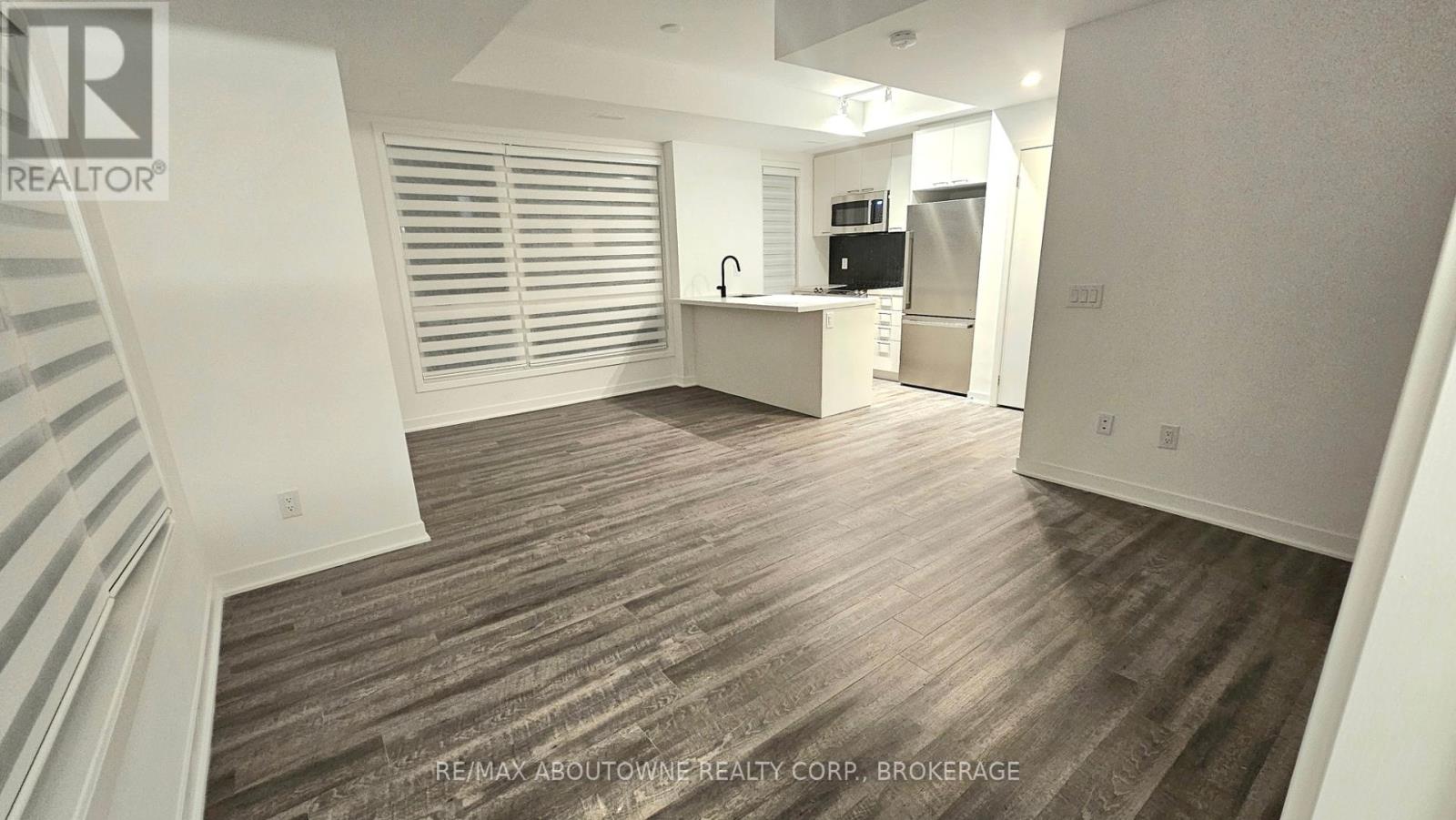Th #16 - 40 Ed Clark Gardens Toronto, Ontario M6N 0B5
$879,900Maintenance, Heat, Parking, Insurance
$439.58 Monthly
Maintenance, Heat, Parking, Insurance
$439.58 MonthlySpacious 1,226 sq.ft. Townhouse Includes 1 Underground Parking Space And 1 Locker. Bright And Roomy Floorplan With Large, West Facing Windows And Rooftop Deck With BBQ and Water Hook Up. Full Gym/Fitness Center, Lounge & Meeting Area, Workshop and Dog Wash. Located In Historic Stockyards Area With 3 Nearby Parks. Easy Access To TTC, Conveniently Located Walking Distance To Shopping Mall, With Numerous Shops And Restaurants. For additional visual details, see link for 3d tour. **** EXTRAS **** Built-in SS Kitchen Appliances (Fridge, Stove, Dishwasher, Microwave), Washer/Dryer. Rooftop Terrace with BBQ Hook Up and & Water Hook up. (id:24801)
Property Details
| MLS® Number | W9352686 |
| Property Type | Single Family |
| Community Name | Weston-Pellam Park |
| Community Features | Pet Restrictions |
| Equipment Type | None |
| Features | Flat Site, Carpet Free, In Suite Laundry |
| Parking Space Total | 1 |
| Rental Equipment Type | None |
| View Type | City View |
Building
| Bathroom Total | 3 |
| Bedrooms Above Ground | 2 |
| Bedrooms Total | 2 |
| Amenities | Exercise Centre, Party Room, Visitor Parking, Separate Electricity Meters, Separate Heating Controls, Storage - Locker |
| Appliances | Blinds, Dryer, Microwave, Refrigerator, Stove, Washer |
| Cooling Type | Central Air Conditioning |
| Exterior Finish | Brick |
| Fire Protection | Smoke Detectors |
| Flooring Type | Laminate |
| Foundation Type | Poured Concrete |
| Half Bath Total | 1 |
| Heating Fuel | Natural Gas |
| Heating Type | Forced Air |
| Stories Total | 3 |
| Size Interior | 1,200 - 1,399 Ft2 |
| Type | Row / Townhouse |
Parking
| Underground |
Land
| Acreage | No |
| Zoning Description | Or, R(do.6) |
Rooms
| Level | Type | Length | Width | Dimensions |
|---|---|---|---|---|
| Second Level | Kitchen | 4.58 m | 5.19 m | 4.58 m x 5.19 m |
| Second Level | Living Room | 4.58 m | 5.19 m | 4.58 m x 5.19 m |
| Third Level | Primary Bedroom | 3.07 m | 2.74 m | 3.07 m x 2.74 m |
| Third Level | Bedroom 2 | 2.44 m | 2.45 m | 2.44 m x 2.45 m |
Contact Us
Contact us for more information
Mark Steiman
Salesperson
(800) 435-3160
www.marksteiman.com/
1235 North Service Rd W #100d
Oakville, Ontario L6M 3G5
(905) 338-9000






















