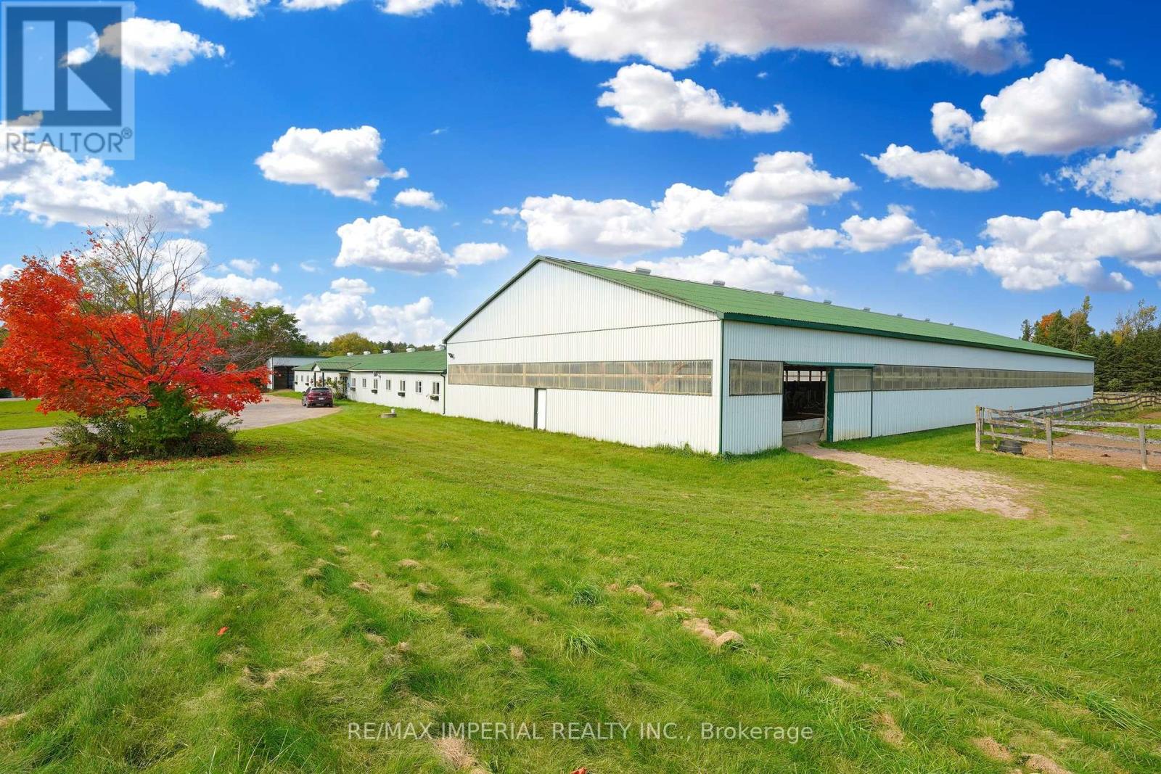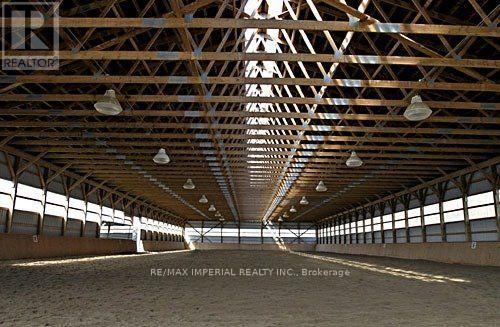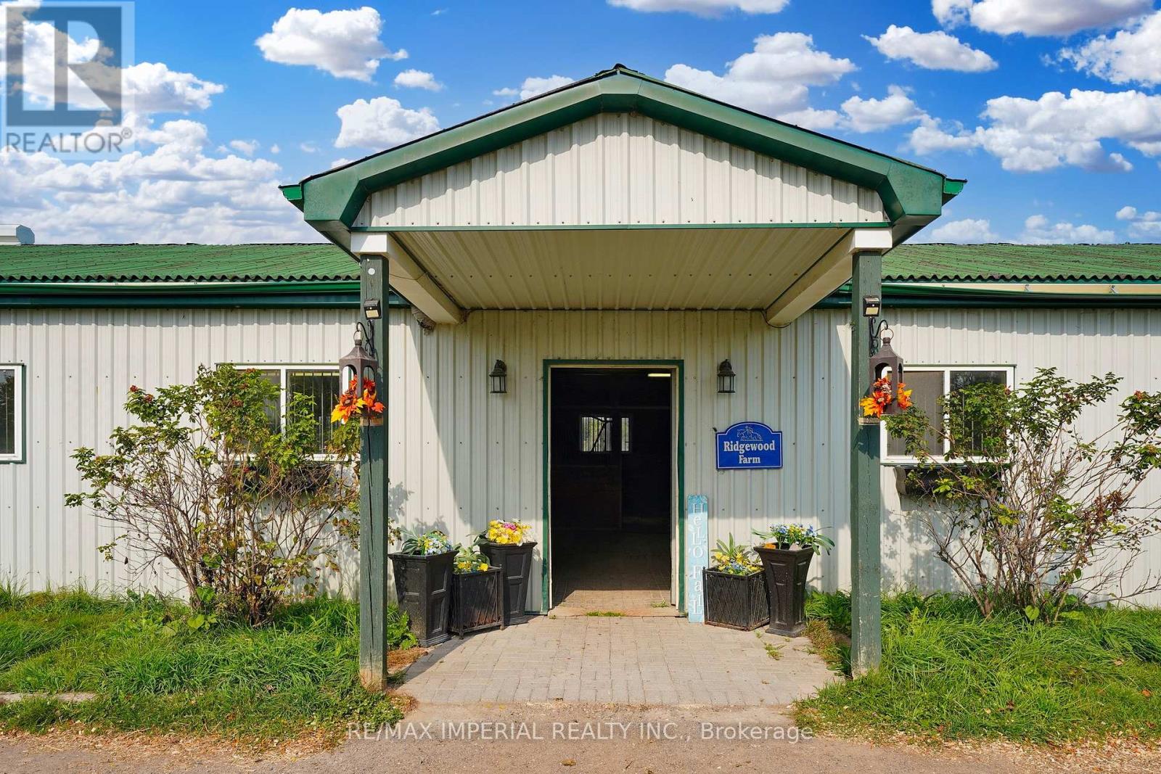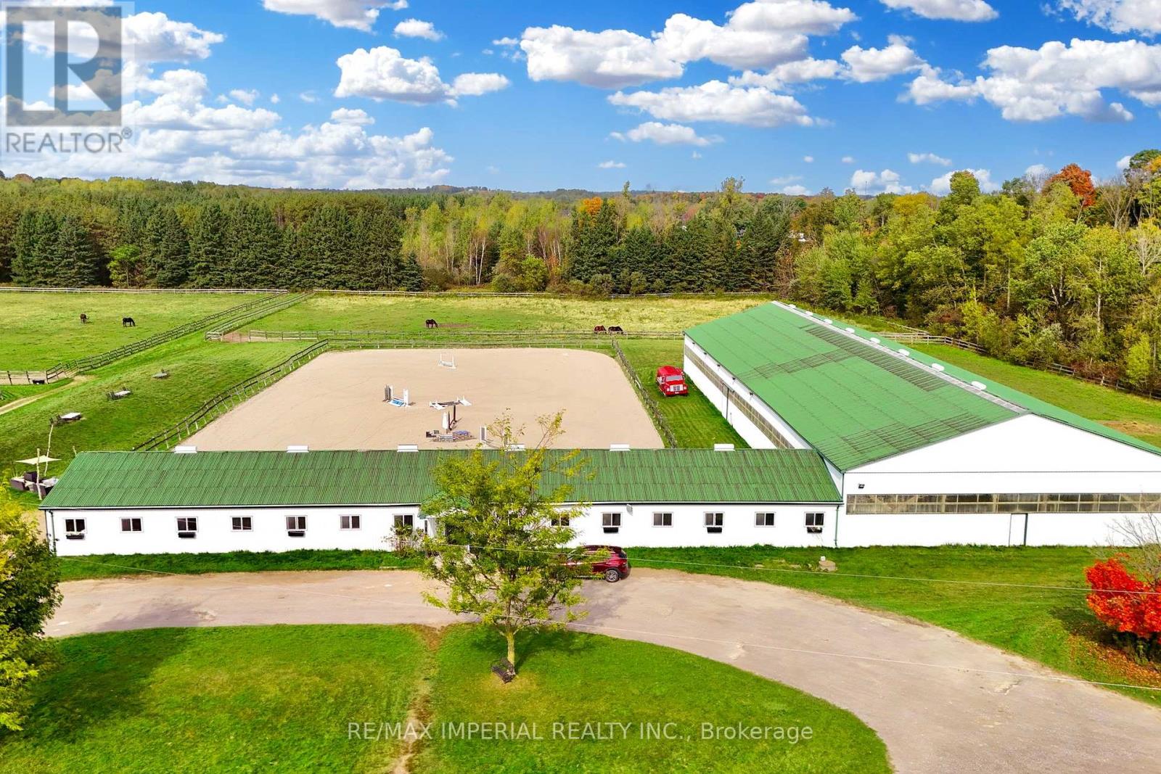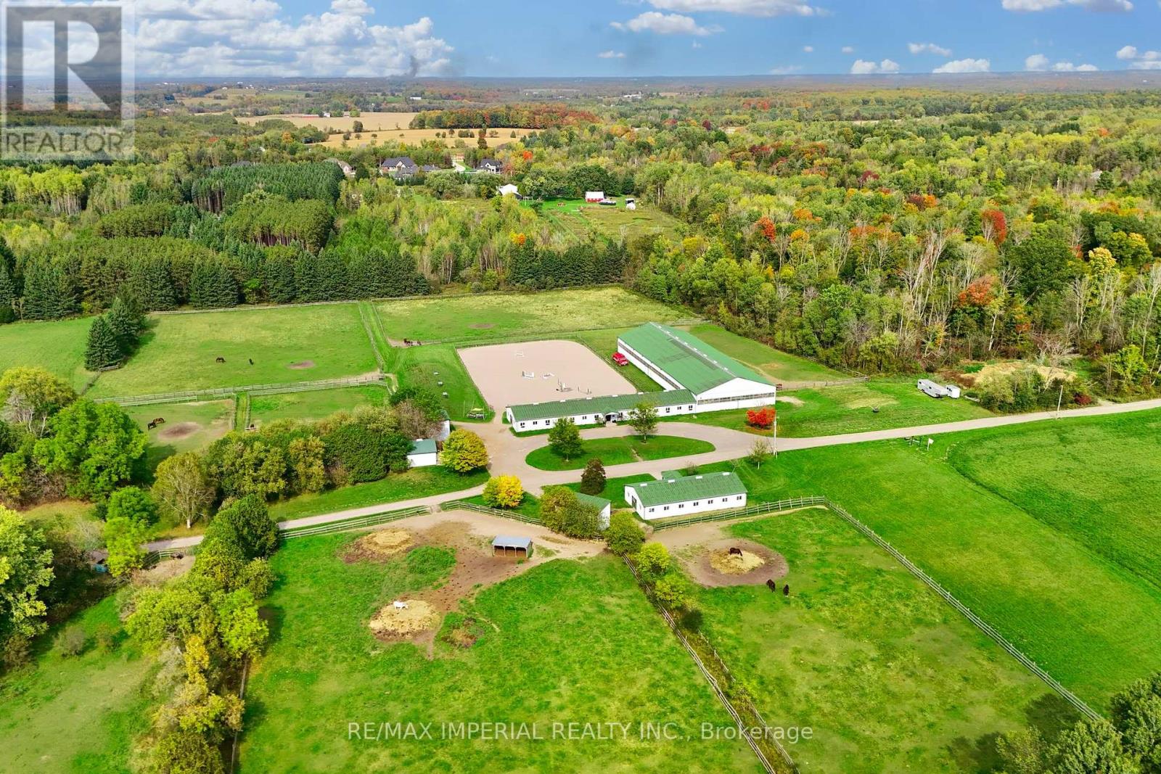18054 Warden Avenue East Gwillimbury, Ontario L0G 1V0
$11,999,000
53 Acres, Attention Developers, And Investors. Great Opportunity To Own This Amazing Farm. This Equestrian Farm W/2XBarns (33 Stalls),W/Heated Tack Rooms, Water & Hydro, Indoor Arena, Sand Ring W/Flood Lights,Approx.13 Acres Of Hay Fields,Approx10 Acres Of Bush. Well Maintained beautiful 5 Bdrm Detach House With 3 Washrooms,4 Car Garage W/Studio. Close to Everything. Current use an Horse Riding School. Minutes To Hwy 404. Great Income Potential and Future Development. **EXTRAS** All Appliances in the House. Barn W/22 Stalls,Indoor Riding Arena(70'X200'),2nd Barn W/11 Stalls, Sand Ring, Covered Hay Storage & Shaving Bunker (id:24801)
Property Details
| MLS® Number | N9394928 |
| Property Type | Single Family |
| Community Name | Rural East Gwillimbury |
| Farm Type | Boarding |
| Features | Level Lot, Conservation/green Belt, Lane |
| Parking Space Total | 14 |
| Structure | Barn |
Building
| Bathroom Total | 3 |
| Bedrooms Above Ground | 5 |
| Bedrooms Total | 5 |
| Basement Development | Unfinished |
| Basement Type | N/a (unfinished) |
| Construction Style Attachment | Detached |
| Exterior Finish | Wood, Brick |
| Fireplace Present | Yes |
| Flooring Type | Wood |
| Foundation Type | Concrete |
| Half Bath Total | 1 |
| Heating Fuel | Oil |
| Heating Type | Forced Air |
| Stories Total | 2 |
| Size Interior | 2,500 - 3,000 Ft2 |
| Type | House |
| Utility Water | Dug Well |
Parking
| Detached Garage | |
| Garage |
Land
| Acreage | Yes |
| Sewer | Septic System |
| Size Depth | 2005 Ft |
| Size Frontage | 1070 Ft |
| Size Irregular | 1070 X 2005 Ft ; Irreg: 53.33 Acres Subject To Row |
| Size Total Text | 1070 X 2005 Ft ; Irreg: 53.33 Acres Subject To Row|50 - 100 Acres |
| Surface Water | Lake/pond |
| Zoning Description | Ru,ormc-b-s |
Rooms
| Level | Type | Length | Width | Dimensions |
|---|---|---|---|---|
| Second Level | Bedroom 3 | 3.45 m | 2.85 m | 3.45 m x 2.85 m |
| Second Level | Bedroom 4 | 3.45 m | 3.1 m | 3.45 m x 3.1 m |
| Second Level | Bedroom 5 | 3.35 m | 2.64 m | 3.35 m x 2.64 m |
| Second Level | Primary Bedroom | 7.18 m | 4.4 m | 7.18 m x 4.4 m |
| Second Level | Bedroom 2 | 4.52 m | 2.8 m | 4.52 m x 2.8 m |
| Main Level | Kitchen | 5.05 m | 4.5 m | 5.05 m x 4.5 m |
| Main Level | Eating Area | 3.75 m | 2.65 m | 3.75 m x 2.65 m |
| Main Level | Sunroom | 5.1 m | 2.45 m | 5.1 m x 2.45 m |
| Main Level | Living Room | 5.1 m | 4.64 m | 5.1 m x 4.64 m |
| Main Level | Dining Room | 4.5 m | 3.35 m | 4.5 m x 3.35 m |
| Main Level | Family Room | 5.85 m | 5.46 m | 5.85 m x 5.46 m |
| Main Level | Pantry | 3.03 m | 2.3 m | 3.03 m x 2.3 m |
Contact Us
Contact us for more information
Judy Dong
Broker
3000 Steeles Ave E Ste 101
Markham, Ontario L3R 4T9
(905) 305-0033
(905) 305-1133




