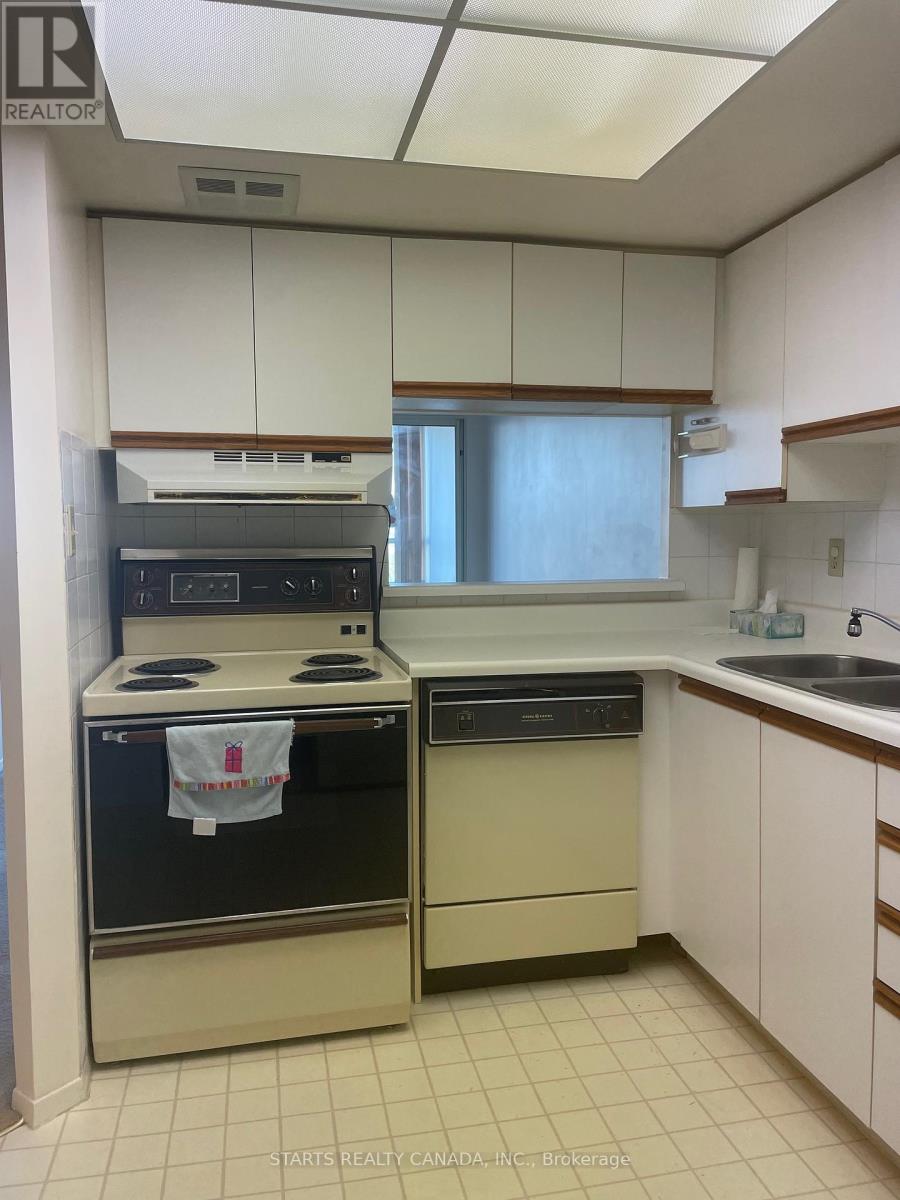909 - 30 Thunder Grove Toronto, Ontario M1V 4A3
$468,000Maintenance, Heat, Water, Electricity, Parking, Insurance, Common Area Maintenance, Cable TV
$782.47 Monthly
Maintenance, Heat, Water, Electricity, Parking, Insurance, Common Area Maintenance, Cable TV
$782.47 MonthlyTridel built, Nice East View, StepsTo T.T.C, Woodside Square Mall, Grocery, Shops, Library, Supermarkets, Quick Access To 401 Hwy. All utilities and cable TV are included in the maintenance fee.Great Amenities, Incl Indoor Pool, Exercise Room, Sauna, 24Hr Concierge, Party Room, Billiard Room, Party Room, Recreational Room, Guest suites, bike storage, outdoor BBQ, good elementary school. (id:24801)
Property Details
| MLS® Number | E9417712 |
| Property Type | Single Family |
| Community Name | Agincourt North |
| CommunityFeatures | Pet Restrictions |
| Features | In Suite Laundry |
| ParkingSpaceTotal | 1 |
| PoolType | Indoor Pool |
| Structure | Tennis Court |
Building
| BathroomTotal | 1 |
| BedroomsAboveGround | 1 |
| BedroomsBelowGround | 1 |
| BedroomsTotal | 2 |
| Amenities | Visitor Parking, Exercise Centre, Security/concierge |
| Appliances | Dishwasher, Dryer, Refrigerator, Stove, Washer, Window Coverings |
| CoolingType | Central Air Conditioning |
| ExteriorFinish | Concrete |
| HeatingFuel | Natural Gas |
| HeatingType | Forced Air |
| SizeInterior | 699.9943 - 798.9932 Sqft |
| Type | Apartment |
Parking
| Underground |
Land
| Acreage | No |
Rooms
| Level | Type | Length | Width | Dimensions |
|---|---|---|---|---|
| Flat | Living Room | 4.62 m | 3.67 m | 4.62 m x 3.67 m |
| Flat | Dining Room | 3.4 m | 3.06 m | 3.4 m x 3.06 m |
| Flat | Kitchen | 2.5 m | 2.5 m | 2.5 m x 2.5 m |
| Flat | Primary Bedroom | 4.1 m | 3.15 m | 4.1 m x 3.15 m |
| Flat | Sunroom | 3.17 m | 2.28 m | 3.17 m x 2.28 m |
Interested?
Contact us for more information
Jun-Ichi Hosotsuji
Broker of Record
4711 Yonge St. Suite 1000
Toronto, Ontario M2N 6K8
Mai Hosotsuji
Salesperson
4711 Yonge St. Suite 1000
Toronto, Ontario M2N 6K8
























