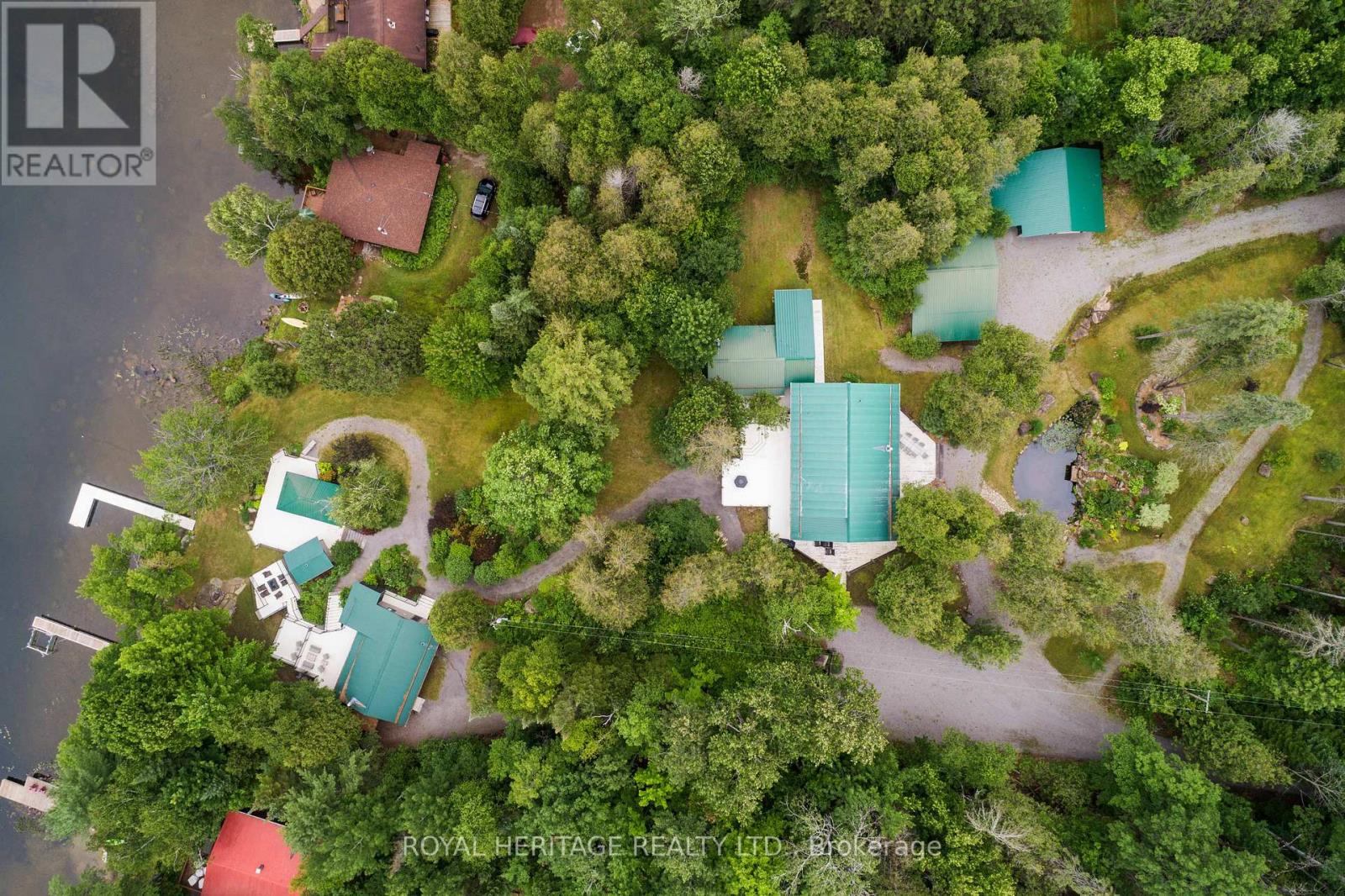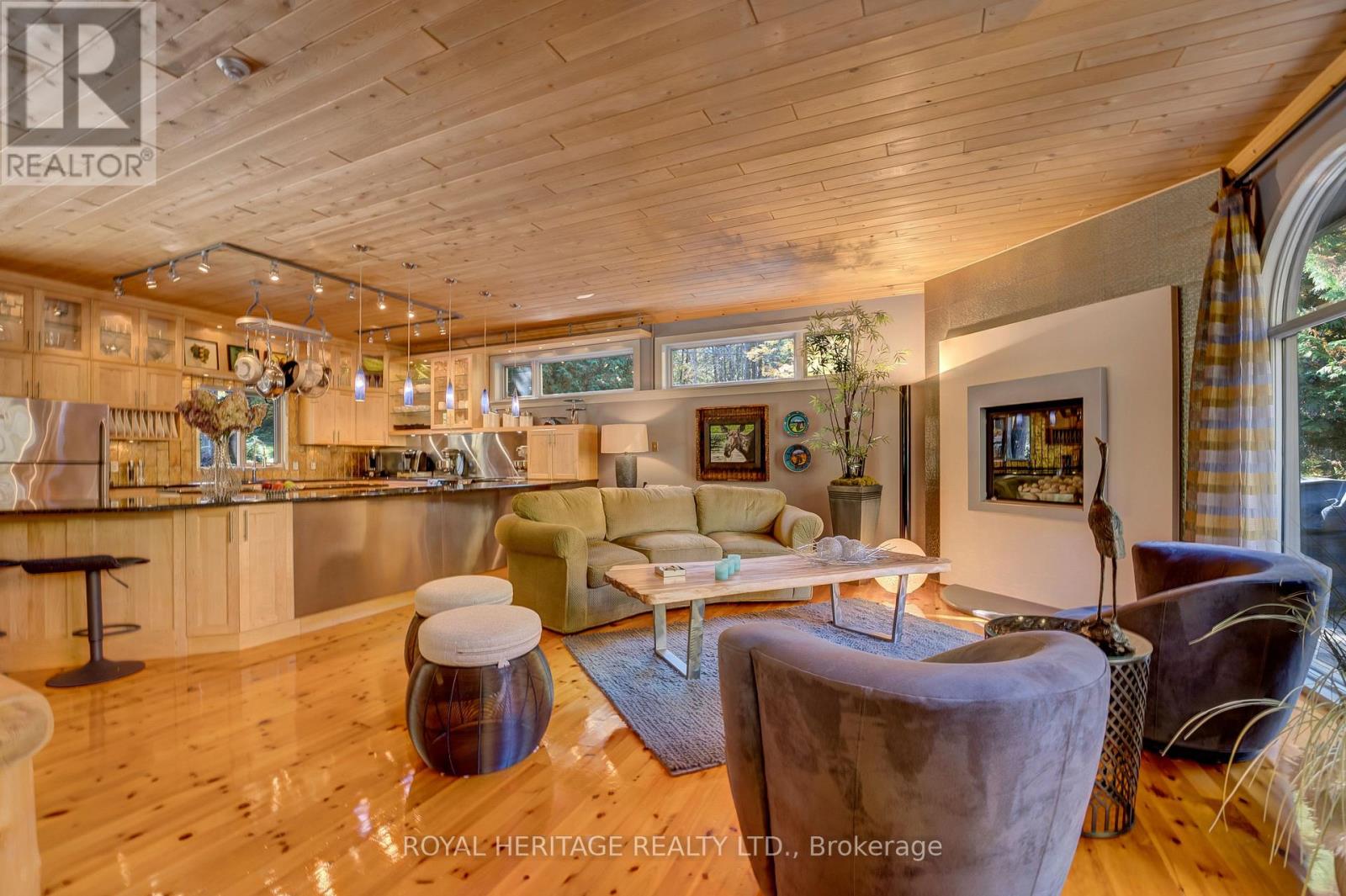916 Siberia Road Greater Madawaska, Ontario K0J 1B0
$2,399,000
Stunning family compound within 10 minutes of Barry's Bay. You will feel like you are in your own park with 2 private driveways, sweeping waterfall/pond and incredible north/western view of Kulas Lake. The kids will enjoy a sandy beach for swimming/boating/fishing. The custom built home features oversized gourmet kitchen with large island, eat-in kitchen and open concept great room with several walk-outs to deck almost 10 ceilings, as well as a screened-in porch. The adorable guest cabin has 2 more bedrooms, 2nd kitchen, 3rd fireplace and 4 piece bath & laundry. Dont feel like walking? Take the golf cart to the Master bedroom, its own separate building with walk-in custom closet, concrete counters, gas fireplace and 5 piece bath. Golf cart paths are all professionally groomed. Additional beach house allows extra sleeping space and washroom. Owners comfortably sleep 12+ on the property and all with lake view! Over 4000 sq ft of decking connects the buildings with Custom Stone Wood Firepit & as well as 2 outdoor gas fire Tables. Grounds are beautifully landscaped with gradual slope to over 150 of shoreline, and all buildings are accessible without use of stairs. 2 detached double car garage/work shop for all your storage needs which also account for parking spots in addition to the carports. Home includes a monitored security system. Nearby is a hospital with a helicopter landing pad. There are too many features to list, so please refer to the property information and inclusion document. Whether for your next vacation home or for recreation/investment, now would be your chance to own a quality custom built, maintenance free home with great shoreline and privacy on Kulas Lake Kulas is part of a 3 chain Lake system. This 7 building compound has been lightly used and never any renters. If you are looking for quality for your family or investment, look no further, this is a one of a kind Luxury! **** EXTRAS **** THIS IS A 7 BUILDING COMPOUND, SEPARATE IN-LAW SUITE AND ADDITIONAL 2ND, 2-BEDROOM RESIDENCE, ALL FURNITURE AND CONTENTS INCLUDED - READY TO RENT OR ENJOY WITH EXTENDED FAMILY AND FRIENDS - 4 CAR GARAGE AND GOLF CART! DONT MISS! (id:24801)
Property Details
| MLS® Number | X8253036 |
| Property Type | Single Family |
| Community Name | 542 - Greater Madawaska |
| AmenitiesNearBy | Beach, Hospital |
| CommunityFeatures | Fishing |
| EquipmentType | Propane Tank |
| Features | Wooded Area, Irregular Lot Size, Sloping, Waterway, Flat Site, Conservation/green Belt, Lighting, Dry, Level, Carpet Free, Guest Suite |
| ParkingSpaceTotal | 8 |
| RentalEquipmentType | Propane Tank |
| Structure | Deck, Patio(s), Drive Shed, Boathouse, Dock |
| ViewType | Lake View, Direct Water View, Unobstructed Water View |
| WaterFrontType | Waterfront |
Building
| BathroomTotal | 5 |
| BedroomsAboveGround | 6 |
| BedroomsTotal | 6 |
| Amenities | Canopy, Separate Heating Controls |
| Appliances | Garage Door Opener Remote(s), Water Heater, Dishwasher, Dryer, Freezer, Furniture, Microwave, Range, Refrigerator, Stove, Washer |
| ConstructionStyleAttachment | Detached |
| CoolingType | Wall Unit, Ventilation System |
| ExteriorFinish | Wood, Concrete |
| FireProtection | Security System |
| FireplacePresent | Yes |
| FireplaceTotal | 4 |
| FlooringType | Hardwood |
| FoundationType | Block |
| HeatingFuel | Propane |
| HeatingType | Forced Air |
| StoriesTotal | 1 |
| SizeInterior | 3499.9705 - 4999.958 Sqft |
| Type | House |
Parking
| Detached Garage | |
| Covered |
Land
| AccessType | Year-round Access, Private Docking |
| Acreage | Yes |
| LandAmenities | Beach, Hospital |
| LandscapeFeatures | Landscaped |
| Sewer | Septic System |
| SizeDepth | 79 M |
| SizeFrontage | 47.5 M |
| SizeIrregular | 47.5 X 79 M |
| SizeTotalText | 47.5 X 79 M|2 - 4.99 Acres |
| SurfaceWater | Lake/pond |
| ZoningDescription | R1 |
Rooms
| Level | Type | Length | Width | Dimensions |
|---|---|---|---|---|
| Second Level | Kitchen | 3.38 m | 3.9 m | 3.38 m x 3.9 m |
| Second Level | Living Room | 3.35 m | 6.33 m | 3.35 m x 6.33 m |
| Main Level | Kitchen | 9.2 m | 8 m | 9.2 m x 8 m |
| Main Level | Great Room | 9.3 m | 5.2 m | 9.3 m x 5.2 m |
| Main Level | Bedroom | 2.77 m | 2.6 m | 2.77 m x 2.6 m |
| Main Level | Bedroom 2 | 2.8 m | 2.5 m | 2.8 m x 2.5 m |
| Main Level | Bathroom | 2.8 m | 1.25 m | 2.8 m x 1.25 m |
| Main Level | Bathroom | 2.8 m | 1.21 m | 2.8 m x 1.21 m |
| Main Level | Primary Bedroom | 5.8 m | 6.4 m | 5.8 m x 6.4 m |
| Main Level | Bathroom | 4 m | 2.9 m | 4 m x 2.9 m |
| Main Level | Laundry Room | 3.07 m | 1.64 m | 3.07 m x 1.64 m |
| Main Level | Exercise Room | 4.17 m | 4.17 m x Measurements not available |
Utilities
| Wireless | Available |
| Electricity Available | Nearby |
| Sewer | Installed |
https://www.realtor.ca/real-estate/26778023/916-siberia-road-greater-madawaska-542-greater-madawaska
Interested?
Contact us for more information
Jackie Warner
Salesperson
950 East Shore Rd.
Bala, Ontario P0C 1A0
Marlee Warner
Salesperson
1029 Brock Road Unit 200
Pickering, Ontario L1W 3T7











































