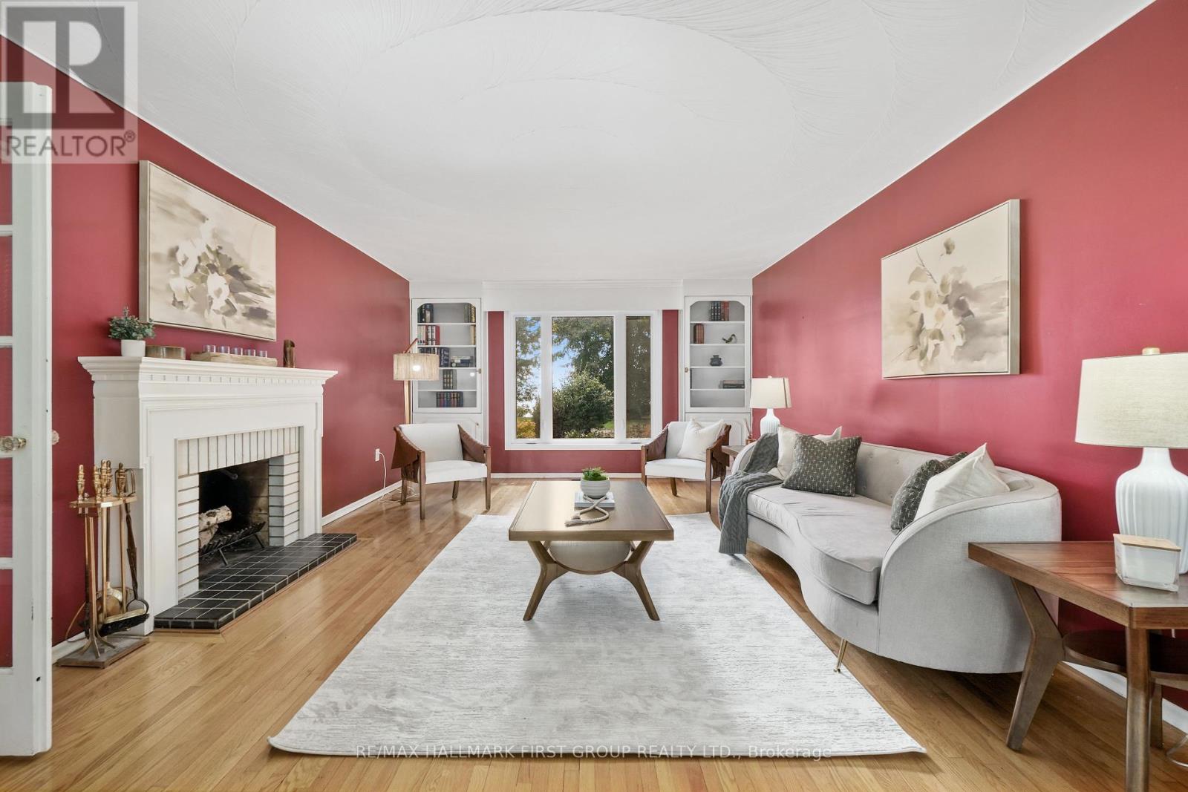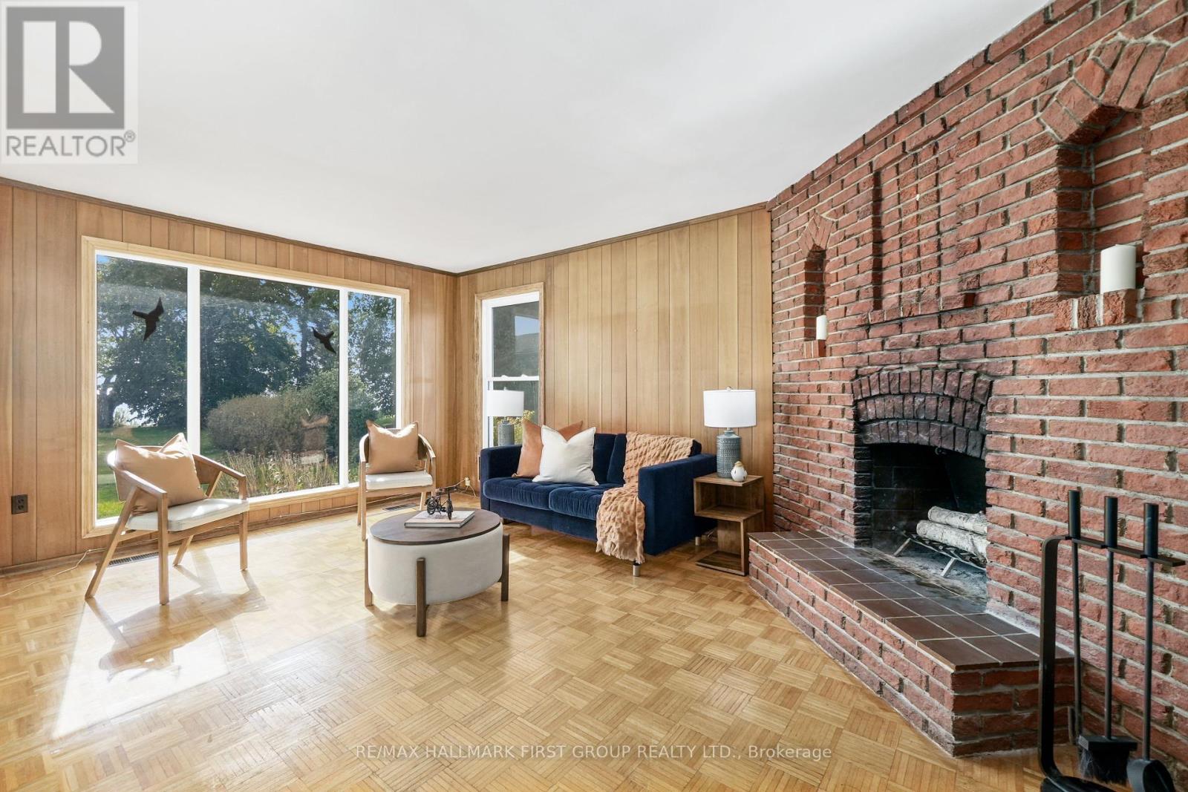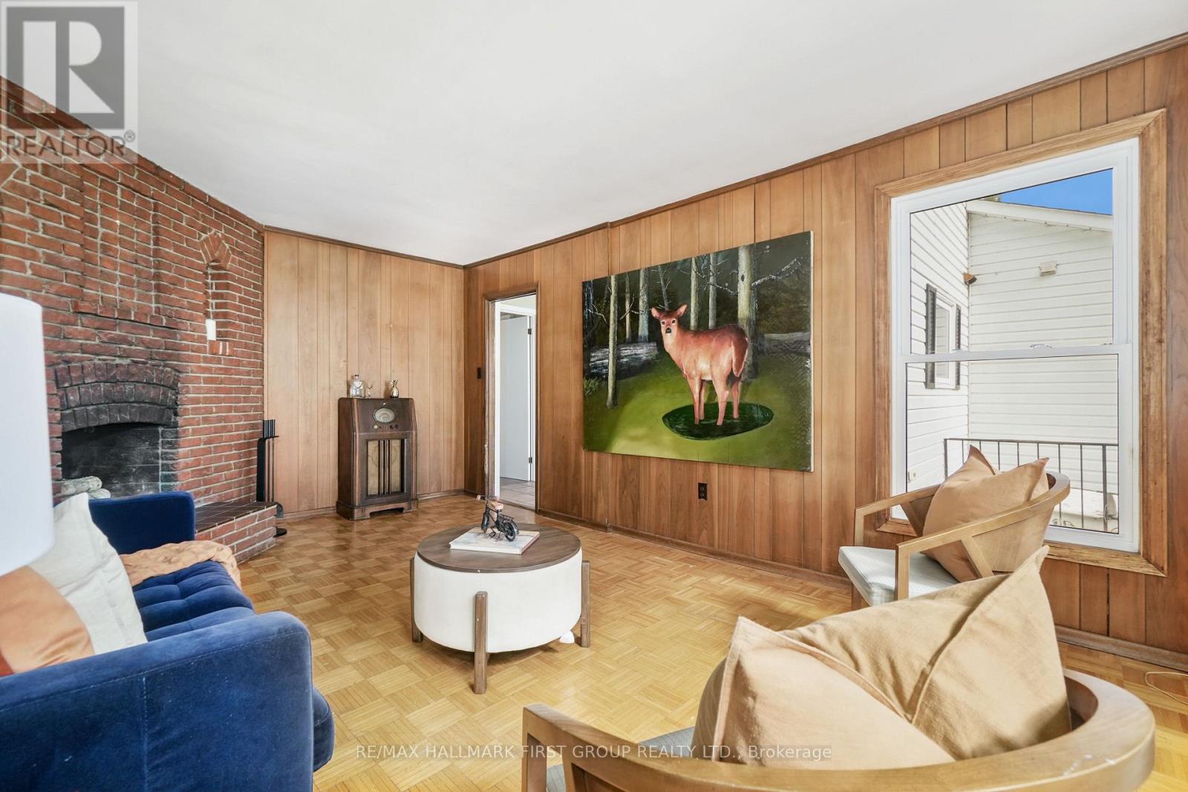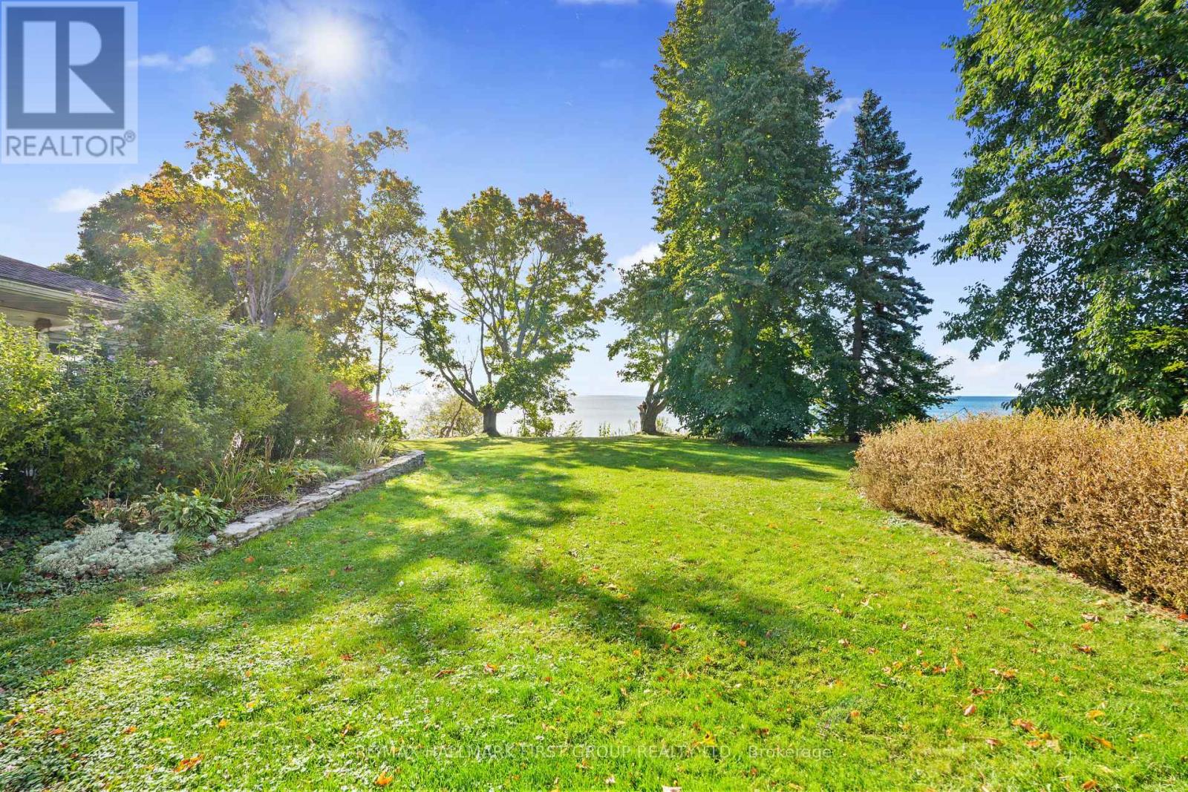401 Lakeshore Drive Cobourg, Ontario K9A 1S2
$1,845,000
Imagine waking up to the serene sounds of rolling waves in this breathtaking Lake Ontario home in Cobourg, where dreams of lakeside living come to life. With over 100 feet of waterfront and an indoor pool, this spacious traditional home is an ideal retreat for families. Step into a generous front entryway leading to the heart of the home, where each room is thoughtfully designed for entertaining and everyday comfort. The living room boasts hardwood floors, a cozy fireplace, and built-in shelving. The formal dining room, adorned with wainscoting and filled with light from a charming bay window, is ready to host everything from intimate dinners to grand holiday feasts. The kitchen complements this entertaining space with rich wood cabinetry, stone countertops, an under-mounted sink, and built-in appliances. A breakfast nook with a walkout to the backyard offers the perfect setting for morning coffee by the lake. For those with a love for mid-century design, the main floor family room exudes vintage appeal. A brick fireplace with built-in candle nooks, vertical wood panelling, original wood floors, and expansive windows lend this space a warm, inviting ambiance. Additionally, a tranquil sunroom with a walkout to the patio allows for a cozy indoor experience while being close to nature. The sunroom connects seamlessly to the indoor pool and hot tub, complete with wood-clad walls and ceiling, and surrounded by windows. A three-piece bathroom completes the main floor. The second floor offers five generously sized bedrooms, with a full bathroom and a pocket door to separate the shower and water closet, which is ideal for family use. Enjoy a private backyard with an interlocking patio surrounded by mature trees and perennial gardens. The green space leads down to the Lake Ontario shoreline, making this property a lakeside haven that seamlessly blends nature, elegance, and comfort. Moments to downtown amenities and easy access to the 401. (id:24801)
Property Details
| MLS® Number | X9392973 |
| Property Type | Single Family |
| Community Name | Cobourg |
| AmenitiesNearBy | Beach, Hospital, Marina |
| CommunityFeatures | Community Centre |
| Features | Carpet Free, Sump Pump |
| ParkingSpaceTotal | 6 |
| PoolType | Indoor Pool |
| Structure | Patio(s) |
| ViewType | Lake View, View Of Water, Direct Water View, Unobstructed Water View |
| WaterFrontType | Waterfront |
Building
| BathroomTotal | 2 |
| BedroomsAboveGround | 5 |
| BedroomsTotal | 5 |
| Amenities | Fireplace(s) |
| Appliances | Water Heater, Dishwasher, Dryer, Refrigerator, Stove, Washer, Window Coverings |
| BasementDevelopment | Unfinished |
| BasementType | Full (unfinished) |
| ConstructionStyleAttachment | Detached |
| CoolingType | Central Air Conditioning |
| ExteriorFinish | Vinyl Siding |
| FireplacePresent | Yes |
| FireplaceTotal | 2 |
| FlooringType | Parquet |
| FoundationType | Block |
| HeatingFuel | Natural Gas |
| HeatingType | Forced Air |
| StoriesTotal | 2 |
| Type | House |
| UtilityWater | Municipal Water |
Parking
| Attached Garage |
Land
| AccessType | Public Road |
| Acreage | No |
| LandAmenities | Beach, Hospital, Marina |
| Sewer | Sanitary Sewer |
| SizeDepth | 316 Ft |
| SizeFrontage | 105 Ft ,7 In |
| SizeIrregular | 105.62 X 316 Ft |
| SizeTotalText | 105.62 X 316 Ft|under 1/2 Acre |
| SurfaceWater | Lake/pond |
| ZoningDescription | R2+ec |
Rooms
| Level | Type | Length | Width | Dimensions |
|---|---|---|---|---|
| Second Level | Bedroom 5 | 3.11 m | 2.97 m | 3.11 m x 2.97 m |
| Second Level | Primary Bedroom | 5.65 m | 3.98 m | 5.65 m x 3.98 m |
| Second Level | Bedroom 2 | 4.63 m | 3.5 m | 4.63 m x 3.5 m |
| Second Level | Bedroom 3 | 4.19 m | 3.51 m | 4.19 m x 3.51 m |
| Second Level | Bedroom 4 | 3.49 m | 3.88 m | 3.49 m x 3.88 m |
| Main Level | Living Room | 4.15 m | 7.08 m | 4.15 m x 7.08 m |
| Main Level | Laundry Room | 1.8 m | 1.92 m | 1.8 m x 1.92 m |
| Main Level | Dining Room | 4.15 m | 3.57 m | 4.15 m x 3.57 m |
| Main Level | Kitchen | 5.21 m | 3.41 m | 5.21 m x 3.41 m |
| Main Level | Family Room | 3.61 m | 5.21 m | 3.61 m x 5.21 m |
| Main Level | Sunroom | 2.39 m | 5.25 m | 2.39 m x 5.25 m |
| Main Level | Other | 7.07 m | 14.15 m | 7.07 m x 14.15 m |
Utilities
| Cable | Available |
| Sewer | Installed |
https://www.realtor.ca/real-estate/27532418/401-lakeshore-drive-cobourg-cobourg
Interested?
Contact us for more information
Jacqueline Pennington
Broker
1154 Kingston Road
Pickering, Ontario L1V 1B4











































