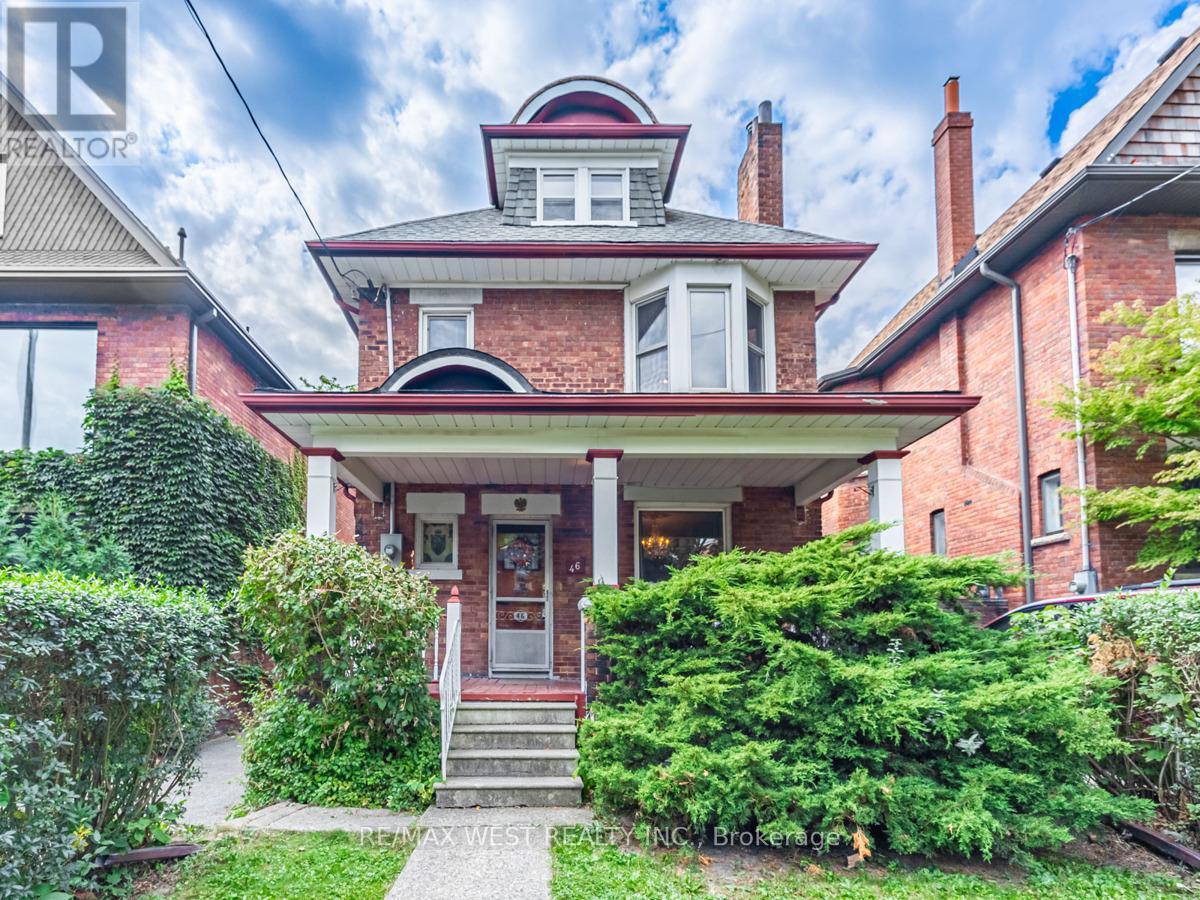46 Highview Crescent Toronto, Ontario M6H 2Y2
$1,950,000
Rarely Offered Detached Century Home In The Heart Of Wychwood. Sitting On A 31x118 Lot With Parking Included, This Home Offers Both Space And Character, Featuring Original Timeless Details And Finishing's. The Perfect Dream Home Or Long Term Investment In One Of Toronto's Most Sought After Neighbourhoods. Separate Entrance To Basement With The Option For Future Income Or An In-Law Suite. The Expansive Lot And Backyard Also Provide An Opportunity For A Garden Suite, Perfect For Extended Family Or Rental Income. Steps To Transit, Schools, Parks, Restaurants And All The Amenities Wychwood Has To Offer. Quick Access To The City's Downtown Core. Don't Miss This Chance To Own A Piece Of Toronto History With Endless Future Potential. (id:24801)
Property Details
| MLS® Number | C9364290 |
| Property Type | Single Family |
| Community Name | Wychwood |
| ParkingSpaceTotal | 3 |
Building
| BathroomTotal | 3 |
| BedroomsAboveGround | 6 |
| BedroomsBelowGround | 2 |
| BedroomsTotal | 8 |
| Appliances | Water Heater |
| BasementDevelopment | Finished |
| BasementType | N/a (finished) |
| ConstructionStyleAttachment | Detached |
| ExteriorFinish | Brick |
| FireplacePresent | Yes |
| FoundationType | Concrete |
| HeatingFuel | Natural Gas |
| HeatingType | Radiant Heat |
| StoriesTotal | 3 |
| Type | House |
| UtilityWater | Municipal Water |
Land
| Acreage | No |
| Sewer | Sanitary Sewer |
| SizeDepth | 118 Ft ,2 In |
| SizeFrontage | 31 Ft ,6 In |
| SizeIrregular | 31.5 X 118.23 Ft |
| SizeTotalText | 31.5 X 118.23 Ft |
Rooms
| Level | Type | Length | Width | Dimensions |
|---|---|---|---|---|
| Second Level | Bedroom | 2.21 m | 2.72 m | 2.21 m x 2.72 m |
| Second Level | Sunroom | 2.64 m | 1.05 m | 2.64 m x 1.05 m |
| Second Level | Bedroom 2 | 3.78 m | 2.09 m | 3.78 m x 2.09 m |
| Second Level | Bedroom 3 | 2.85 m | 4.57 m | 2.85 m x 4.57 m |
| Second Level | Bedroom 4 | 3.38 m | 2.61 m | 3.38 m x 2.61 m |
| Third Level | Bedroom | 4.64 m | 4.14 m | 4.64 m x 4.14 m |
| Third Level | Kitchen | 4.06 m | 3.71 m | 4.06 m x 3.71 m |
| Main Level | Family Room | 3.04 m | 4.29 m | 3.04 m x 4.29 m |
| Main Level | Dining Room | 4.65 m | 3.38 m | 4.65 m x 3.38 m |
| Main Level | Kitchen | 2.84 m | 4.65 m | 2.84 m x 4.65 m |
| Main Level | Pantry | 1.96 m | 2.36 m | 1.96 m x 2.36 m |
| Main Level | Foyer | 2.85 m | 3.02 m | 2.85 m x 3.02 m |
https://www.realtor.ca/real-estate/27457176/46-highview-crescent-toronto-wychwood-wychwood
Interested?
Contact us for more information
Frank Leo
Broker











