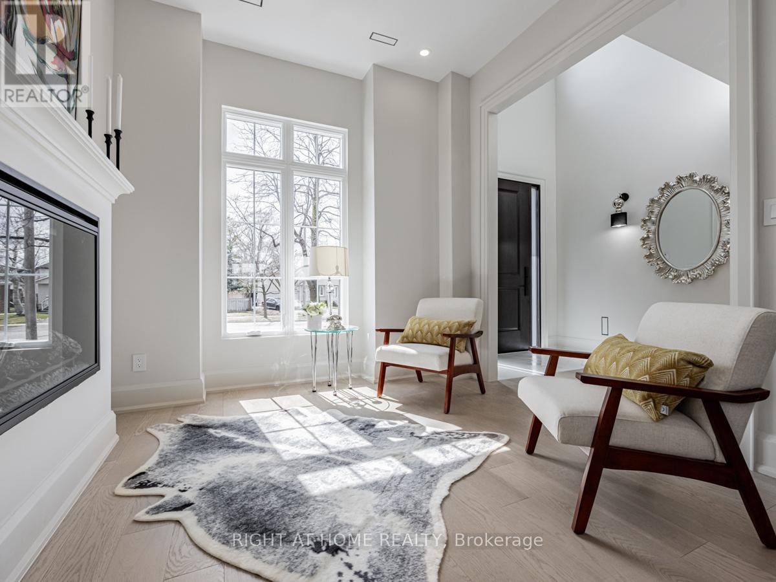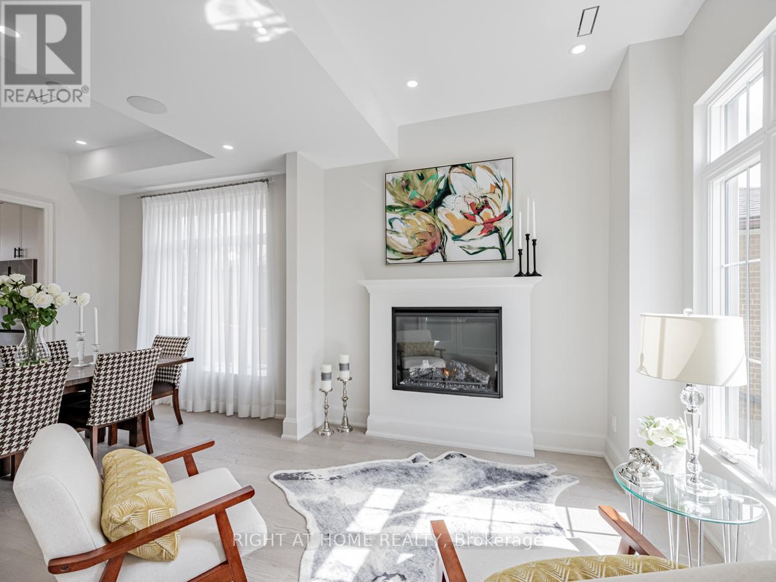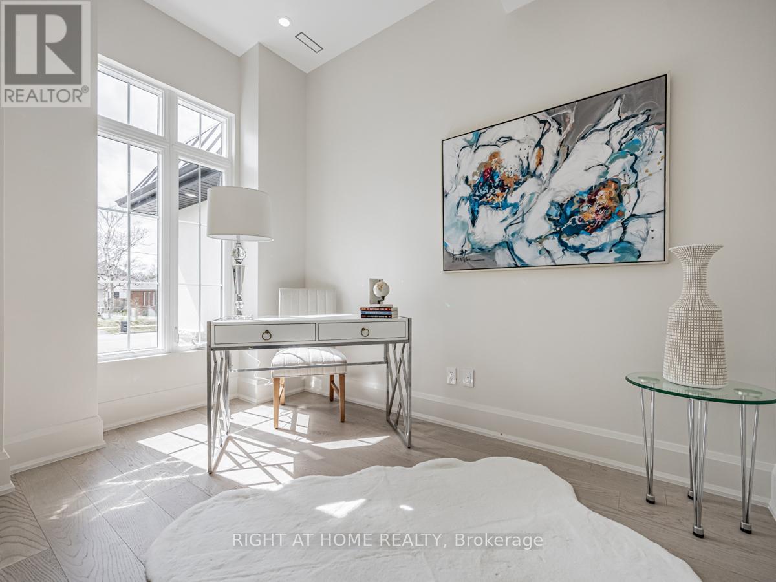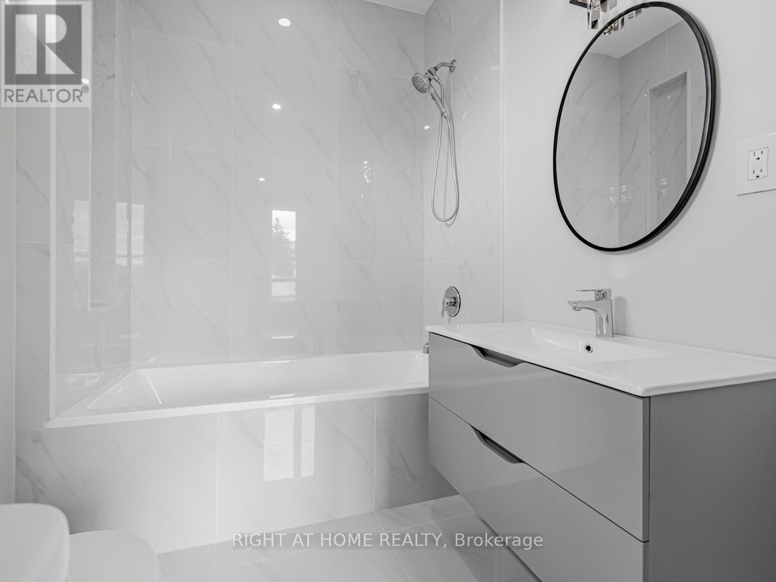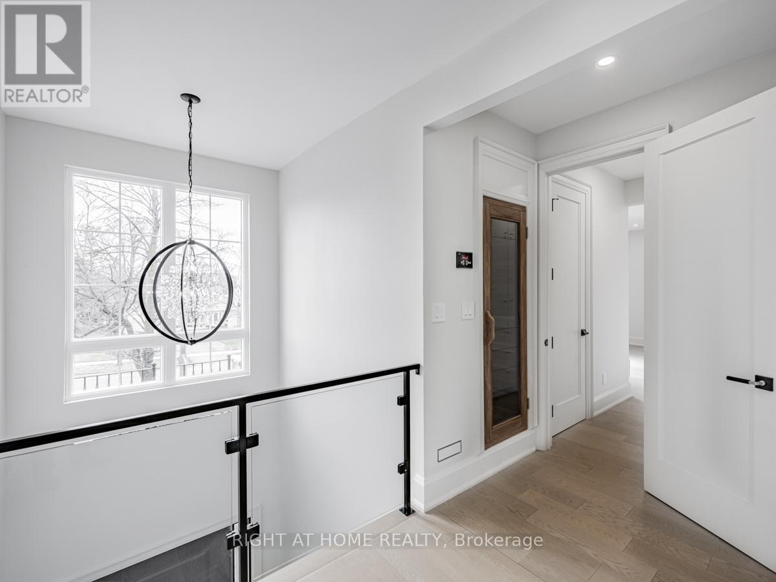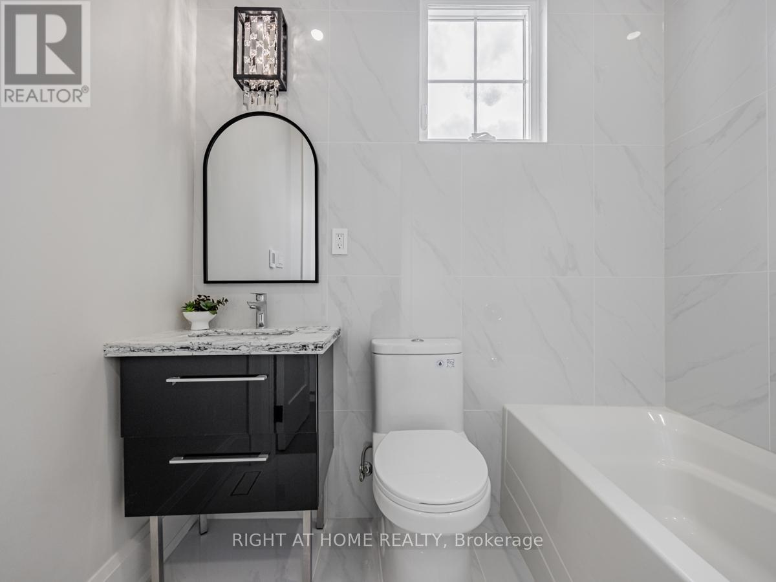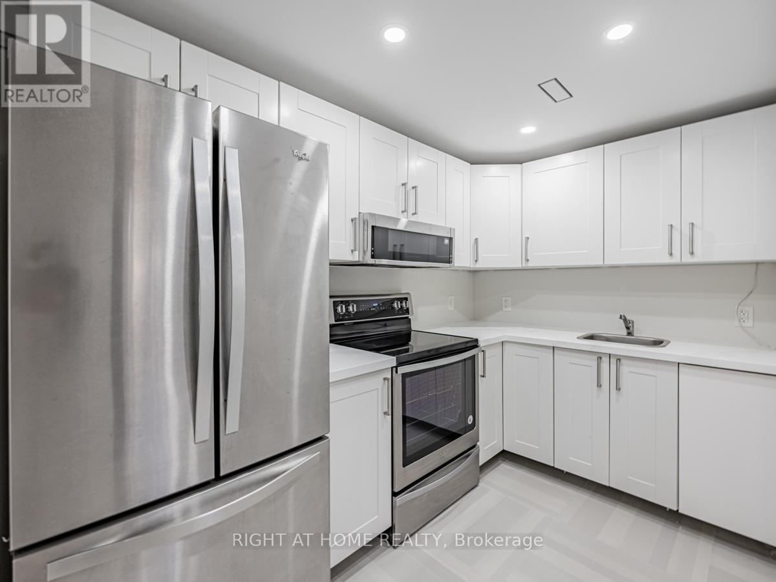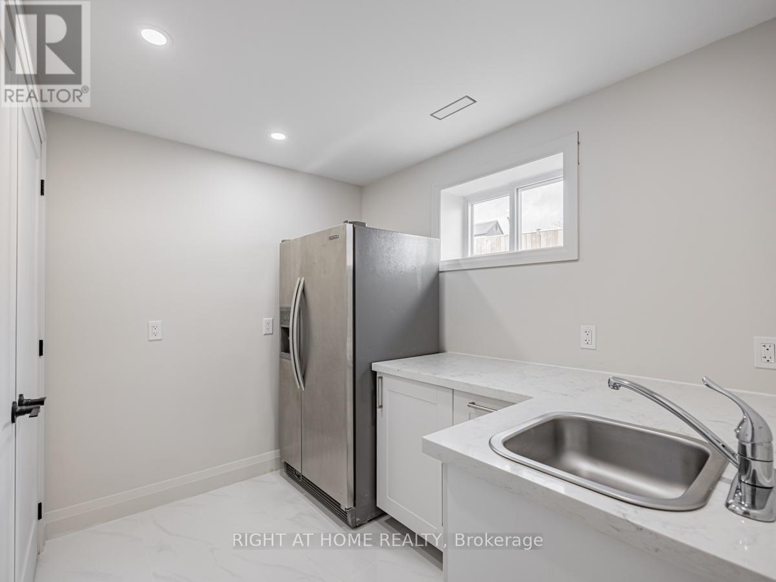227 Renforth Drive Toronto, Ontario M9C 2K8
$2,599,999
An exquisitely crafted home boasting unparalleled brightness & space, situated in the highly sought-after Etobicoke neighbourhood. This newly built residence, skillfully erected on an existing foundation w a garage, sits majestically on a pie-shaped lot w stunning curb appeal. Approx 5,000 sq. ft., this open-concept home showcases grandeur w 10 ft. ceilings main flr and 9 ft. ceilings 2nd flr. Large windows, skylight, pot and hidden lights. Heated Flr in 2nd flr ensuites & powder room. The master bedroom is a haven of comfort, featuring a cozy fireplace, a private balcony, and 2 W/I closets. Unwind in the indulgent Finland sauna or enjoy the convenience of a main laundry area located on the 2nd floor. A separate entrance leads to 2 basement units w a kitchen, 4 Pc bathroom, and laundry set in each. Hot waterline recirculation loop system, backflow valve, and irrigation system. Conveniently located near Kipling subway station, TTC stops, Kipling GO, HWY 427, parks, schools, and Cloverdale & Sherway Gardens malls. **** EXTRAS **** Finland Sauna/2nd Flr Laundry/3 Fireplc/Garage Dr Opener+Remotes/Hard Wired Alarm Syst w 2 Diff Alarm Zones/Surv Cameras/Gas BBQ Line/2 CAirC/2 Furnaces/2 Elect Panels/CVac/Irrigation Syst/R/I Electr Car/Backflow Valve/Much More! (id:24801)
Property Details
| MLS® Number | W9393168 |
| Property Type | Single Family |
| Community Name | Etobicoke West Mall |
| AmenitiesNearBy | Hospital, Park, Public Transit, Schools |
| EquipmentType | None |
| Features | In-law Suite, Sauna |
| ParkingSpaceTotal | 5 |
| RentalEquipmentType | None |
Building
| BathroomTotal | 7 |
| BedroomsAboveGround | 4 |
| BedroomsBelowGround | 2 |
| BedroomsTotal | 6 |
| Amenities | Fireplace(s) |
| Appliances | Central Vacuum, Garage Door Opener Remote(s) |
| BasementDevelopment | Finished |
| BasementFeatures | Separate Entrance |
| BasementType | N/a (finished) |
| ConstructionStyleAttachment | Detached |
| CoolingType | Central Air Conditioning |
| ExteriorFinish | Stone, Stucco |
| FireplacePresent | Yes |
| FireplaceTotal | 3 |
| FlooringType | Hardwood |
| FoundationType | Concrete |
| HalfBathTotal | 1 |
| HeatingFuel | Natural Gas |
| HeatingType | Forced Air |
| StoriesTotal | 2 |
| SizeInterior | 3499.9705 - 4999.958 Sqft |
| Type | House |
| UtilityWater | Municipal Water |
Parking
| Attached Garage |
Land
| Acreage | No |
| LandAmenities | Hospital, Park, Public Transit, Schools |
| Sewer | Sanitary Sewer |
| SizeDepth | 95 Ft |
| SizeFrontage | 37 Ft ,10 In |
| SizeIrregular | 37.9 X 95 Ft ; Curbappeal.126ft.eastside,100ftacrosrear |
| SizeTotalText | 37.9 X 95 Ft ; Curbappeal.126ft.eastside,100ftacrosrear|under 1/2 Acre |
| ZoningDescription | Residential |
Rooms
| Level | Type | Length | Width | Dimensions |
|---|---|---|---|---|
| Second Level | Foyer | 1 m | 1 m | 1 m x 1 m |
| Second Level | Primary Bedroom | 5.21 m | 5 m | 5.21 m x 5 m |
| Second Level | Bedroom | 4.6 m | 3.14 m | 4.6 m x 3.14 m |
| Second Level | Bedroom | 4.27 m | 3.17 m | 4.27 m x 3.17 m |
| Second Level | Bedroom | 3.44 m | 3.29 m | 3.44 m x 3.29 m |
| Basement | Bedroom | 3.5 m | 3.7 m | 3.5 m x 3.7 m |
| Main Level | Office | 3.44 m | 2.27 m | 3.44 m x 2.27 m |
| Main Level | Living Room | 3.08 m | 3.06 m | 3.08 m x 3.06 m |
| Main Level | Family Room | 4.9 m | 4.42 m | 4.9 m x 4.42 m |
| Main Level | Kitchen | 3.37 m | 4.45 m | 3.37 m x 4.45 m |
| Main Level | Pantry | 1.5 m | 1.5 m | 1.5 m x 1.5 m |
| Main Level | Mud Room | 2 m | 2 m | 2 m x 2 m |
Utilities
| Cable | Available |
| Sewer | Installed |
Interested?
Contact us for more information
Inna Prissiajniouk
Salesperson
16850 Yonge Street #6b
Newmarket, Ontario L3Y 0A3




