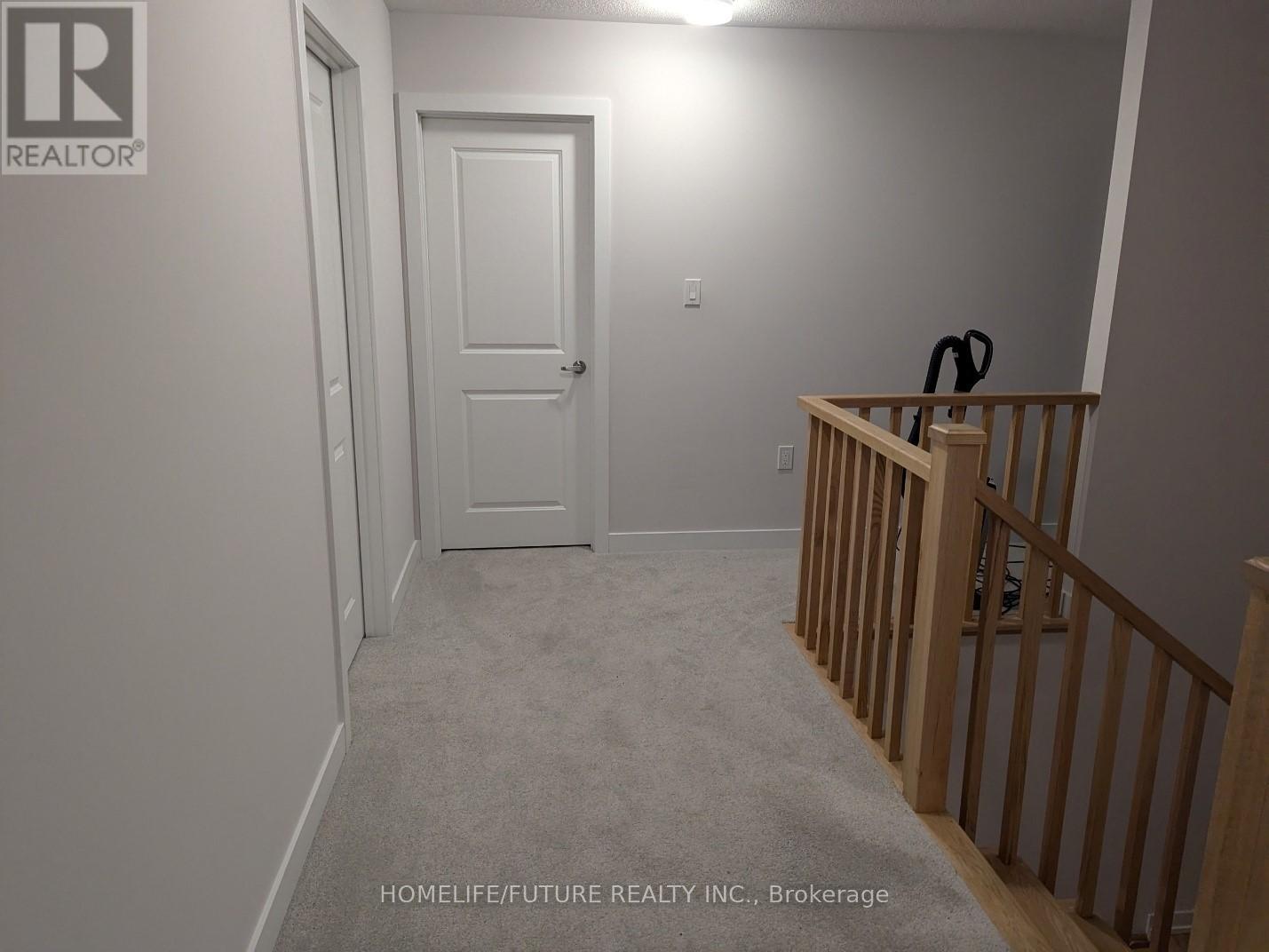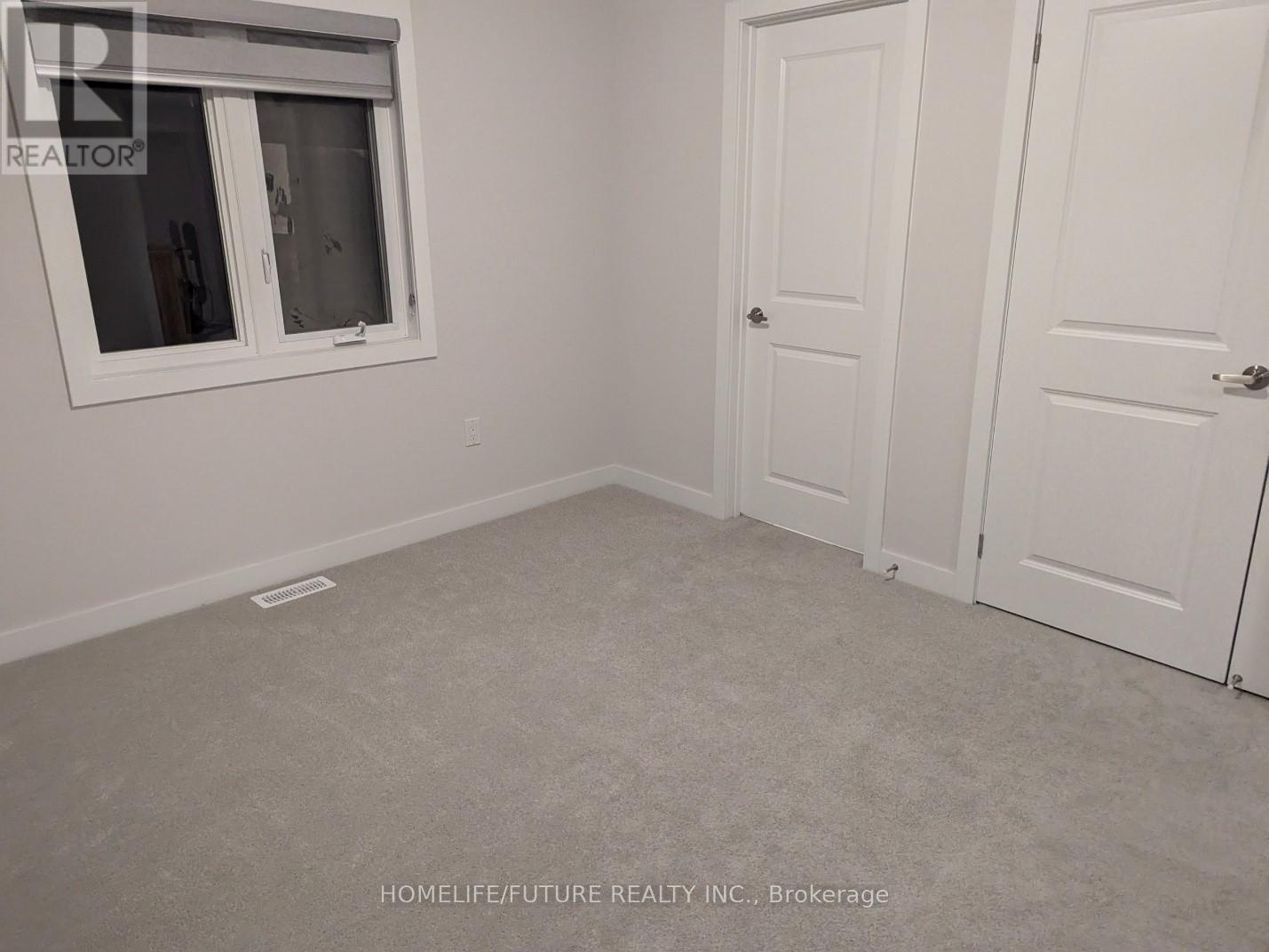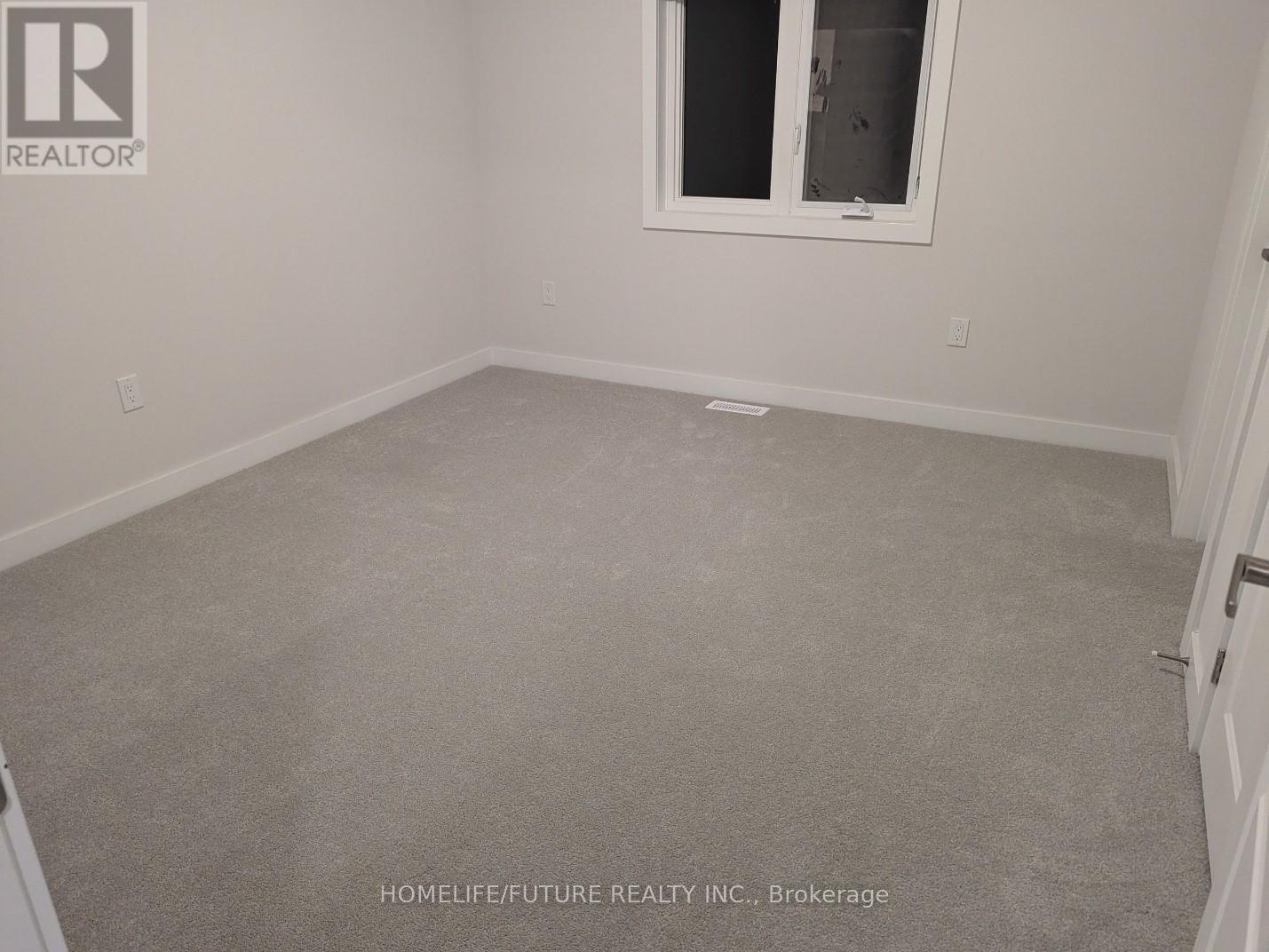11 Bird Street Norfolk, Ontario N3Y 0G8
4 Bedroom
4 Bathroom
Fireplace
Central Air Conditioning
Forced Air
$3,000 Monthly
Beautiful Detached Home for Lese with double garage. Cozy living room with fireplace. Separate dining room with large windows. Modern Kitchen with brand new appliances. 2nd Floor with 4 spacious bedrooms. Master BR with W/I closet and 5 pc En-suite. All bedrooms with Washroom, closet and window. Convenient 2nd floor laundry access (id:24801)
Property Details
| MLS® Number | X9393189 |
| Property Type | Single Family |
| Community Name | Simcoe |
| Parking Space Total | 4 |
Building
| Bathroom Total | 4 |
| Bedrooms Above Ground | 4 |
| Bedrooms Total | 4 |
| Appliances | Dishwasher, Dryer, Refrigerator, Stove, Washer |
| Basement Development | Unfinished |
| Basement Type | N/a (unfinished) |
| Construction Style Attachment | Detached |
| Cooling Type | Central Air Conditioning |
| Exterior Finish | Brick |
| Fireplace Present | Yes |
| Flooring Type | Laminate, Ceramic, Carpeted |
| Foundation Type | Concrete |
| Half Bath Total | 1 |
| Heating Fuel | Natural Gas |
| Heating Type | Forced Air |
| Stories Total | 2 |
| Type | House |
| Utility Water | Municipal Water |
Parking
| Attached Garage |
Land
| Acreage | No |
| Sewer | Sanitary Sewer |
Rooms
| Level | Type | Length | Width | Dimensions |
|---|---|---|---|---|
| Second Level | Primary Bedroom | 4.57 m | 4.11 m | 4.57 m x 4.11 m |
| Second Level | Bedroom 2 | 3.72 m | 3.32 m | 3.72 m x 3.32 m |
| Second Level | Bedroom 3 | 3.38 m | 3.38 m | 3.38 m x 3.38 m |
| Second Level | Bedroom 4 | 3.72 m | 3.38 m | 3.72 m x 3.38 m |
| Main Level | Living Room | 4.94 m | 4.57 m | 4.94 m x 4.57 m |
| Main Level | Dining Room | 4.27 m | 3.38 m | 4.27 m x 3.38 m |
| Main Level | Kitchen | 4.57 m | 3.05 m | 4.57 m x 3.05 m |
| Main Level | Eating Area | 4.57 m | 3.05 m | 4.57 m x 3.05 m |
https://www.realtor.ca/real-estate/27533120/11-bird-street-norfolk-simcoe-simcoe
Contact Us
Contact us for more information
Sivakumar Shanmuganathan
Broker
www.futuregtahomes.com/
www.facebook.com/futuregtahome/?ref=bookmarks
twitter.com/sivakumar1213
www.linkedin.com/in/siva-shanmuganathan-852bba17/
Homelife/future Realty Inc.
7 Eastvale Drive Unit 205
Markham, Ontario L3S 4N8
7 Eastvale Drive Unit 205
Markham, Ontario L3S 4N8
(905) 201-9977
(905) 201-9229
Sasi Mahalingam
Salesperson
(416) 738-9165
www.FUTUREGTAHOMES.COM
www.facebook.com/sasi.mahalingam
Homelife/future Realty Inc.
7 Eastvale Drive Unit 205
Markham, Ontario L3S 4N8
7 Eastvale Drive Unit 205
Markham, Ontario L3S 4N8
(905) 201-9977
(905) 201-9229



































