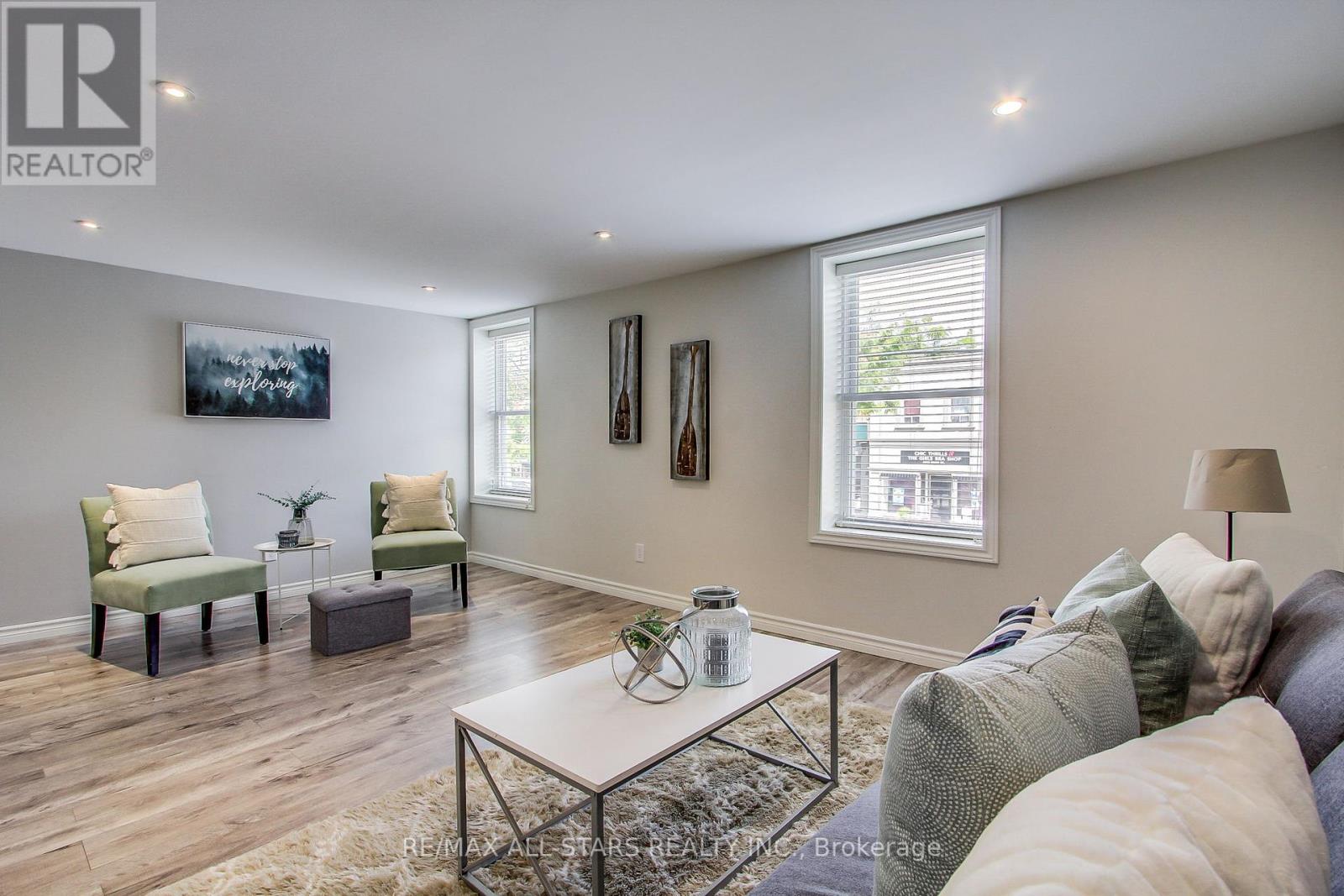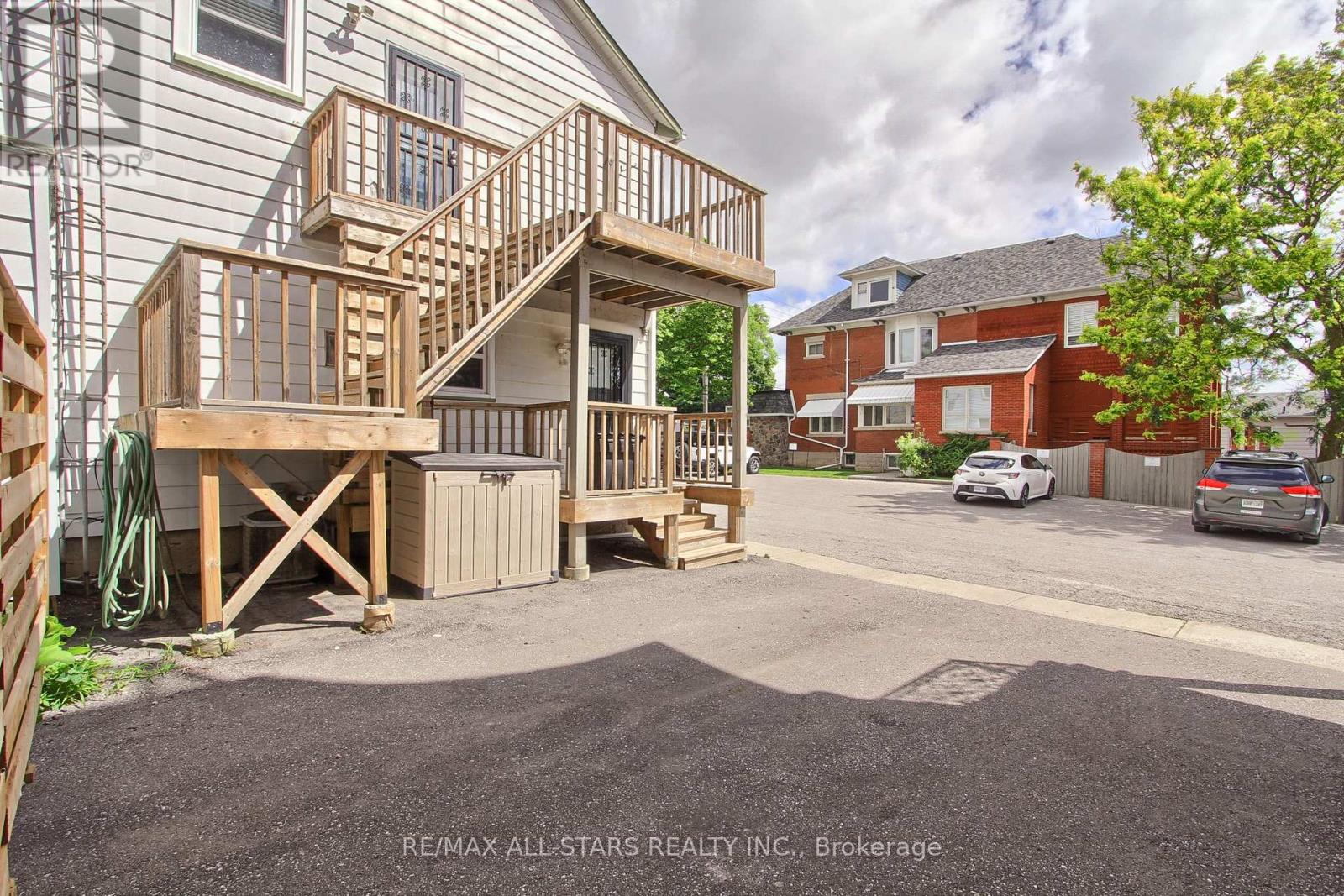6349 Main Street Whitchurch-Stouffville, Ontario L4A 1G5
3 Bedroom
2 Bathroom
1999.983 - 2499.9795 sqft
Central Air Conditioning
Forced Air
Landscaped
$900,000
Prime Downtown Stouffville Main Street Address.Steps to Transit and the Go Station- Welcoming covered front Porch!! This Unique 2 and a half storey renovated semi detached w/parking offers a multitude of uses- Never Before has the ability to work from home been so prevalent- Here it is- Main Floor office space(s) and a super Cute 1.5 storey 3 bedroom Apartment Above. The possibilities are endless. Fantastic for an investor/end user or a family home. New windows, deck(s),stairs and roof. 3 entrances, 200 amp service,security doors. **** EXTRAS **** *Please See Allowable Uses Attached * (id:24801)
Property Details
| MLS® Number | N9393371 |
| Property Type | Single Family |
| Community Name | Stouffville |
| AmenitiesNearBy | Park, Public Transit, Place Of Worship, Schools |
| CommunityFeatures | Community Centre |
| ParkingSpaceTotal | 1 |
| Structure | Porch, Deck, Porch |
Building
| BathroomTotal | 2 |
| BedroomsAboveGround | 3 |
| BedroomsTotal | 3 |
| Appliances | Water Heater, Blinds, Dishwasher, Dryer, Hood Fan, Refrigerator, Stove, Washer |
| BasementType | Full |
| ConstructionStyleAttachment | Semi-detached |
| CoolingType | Central Air Conditioning |
| ExteriorFinish | Aluminum Siding |
| FireProtection | Smoke Detectors |
| FlooringType | Laminate |
| FoundationType | Stone |
| HalfBathTotal | 1 |
| HeatingFuel | Natural Gas |
| HeatingType | Forced Air |
| StoriesTotal | 3 |
| SizeInterior | 1999.983 - 2499.9795 Sqft |
| Type | House |
| UtilityWater | Municipal Water |
Land
| Acreage | No |
| LandAmenities | Park, Public Transit, Place Of Worship, Schools |
| LandscapeFeatures | Landscaped |
| Sewer | Sanitary Sewer |
| SizeDepth | 89 Ft ,2 In |
| SizeFrontage | 22 Ft ,1 In |
| SizeIrregular | 22.1 X 89.2 Ft |
| SizeTotalText | 22.1 X 89.2 Ft|under 1/2 Acre |
| ZoningDescription | Residential/commercial |
Rooms
| Level | Type | Length | Width | Dimensions |
|---|---|---|---|---|
| Second Level | Primary Bedroom | 4.49 m | 3.95 m | 4.49 m x 3.95 m |
| Second Level | Kitchen | 5.92 m | 3.94 m | 5.92 m x 3.94 m |
| Second Level | Living Room | 5.62 m | 3.72 m | 5.62 m x 3.72 m |
| Third Level | Bedroom 2 | 2.83 m | 4 m | 2.83 m x 4 m |
| Third Level | Bedroom 3 | 2.82 m | 3.8 m | 2.82 m x 3.8 m |
| Ground Level | Office | 4.13 m | 3.92 m | 4.13 m x 3.92 m |
| Ground Level | Office | 3.02 m | 4.32 m | 3.02 m x 4.32 m |
| Ground Level | Office | 3.03 m | 4.03 m | 3.03 m x 4.03 m |
| Ground Level | Office | 3.68 m | 3 m | 3.68 m x 3 m |
Interested?
Contact us for more information
Wendy Musto
Salesperson
RE/MAX All-Stars Realty Inc.
6323 Main Street
Stouffville, Ontario L4A 1G5
6323 Main Street
Stouffville, Ontario L4A 1G5
































