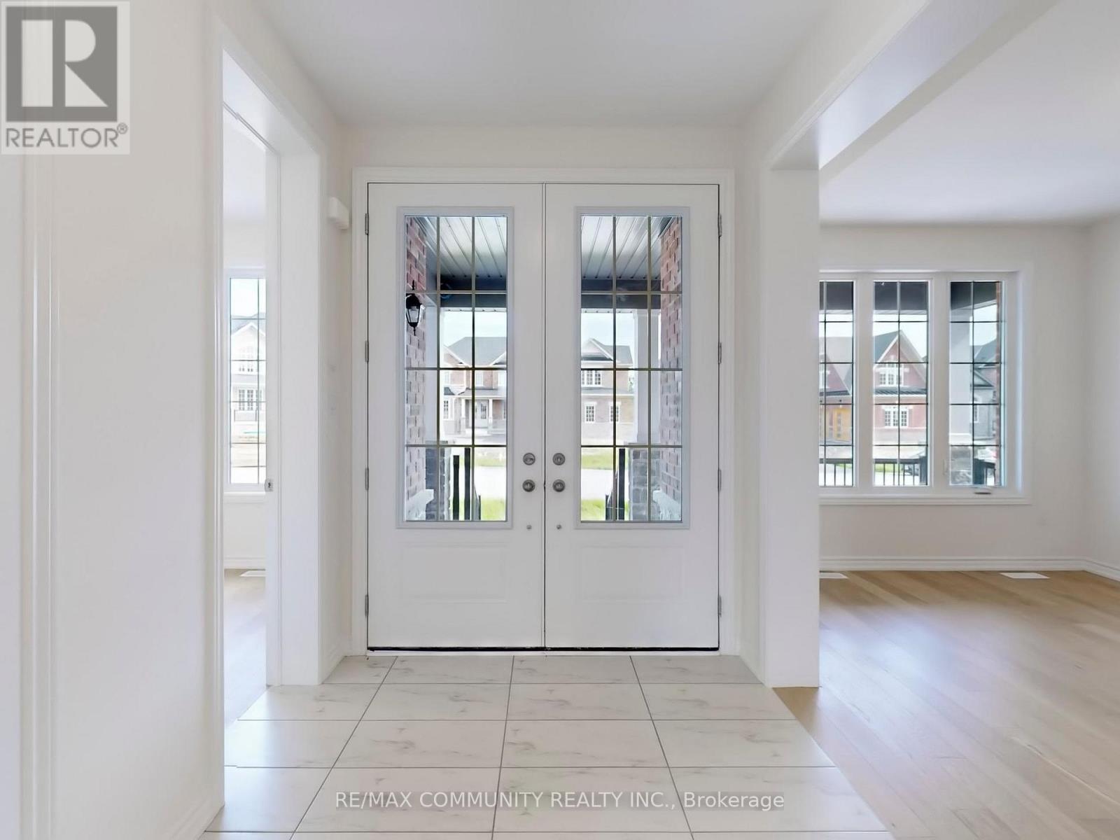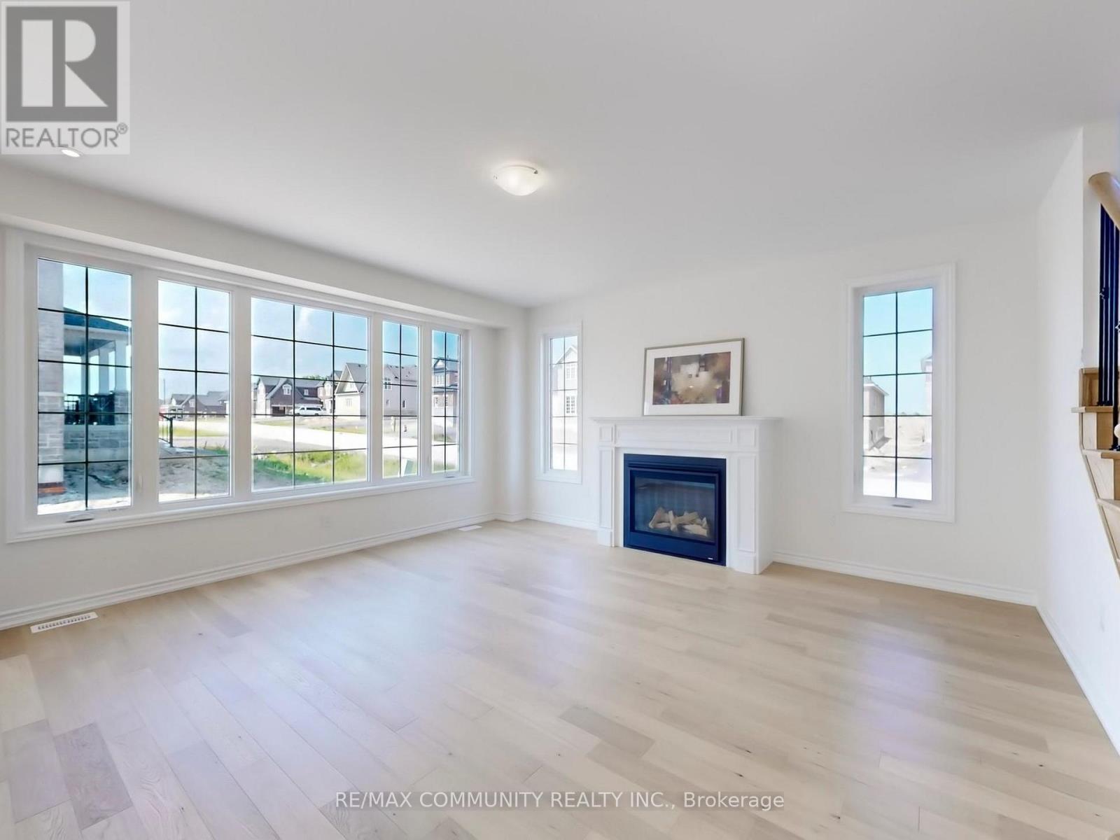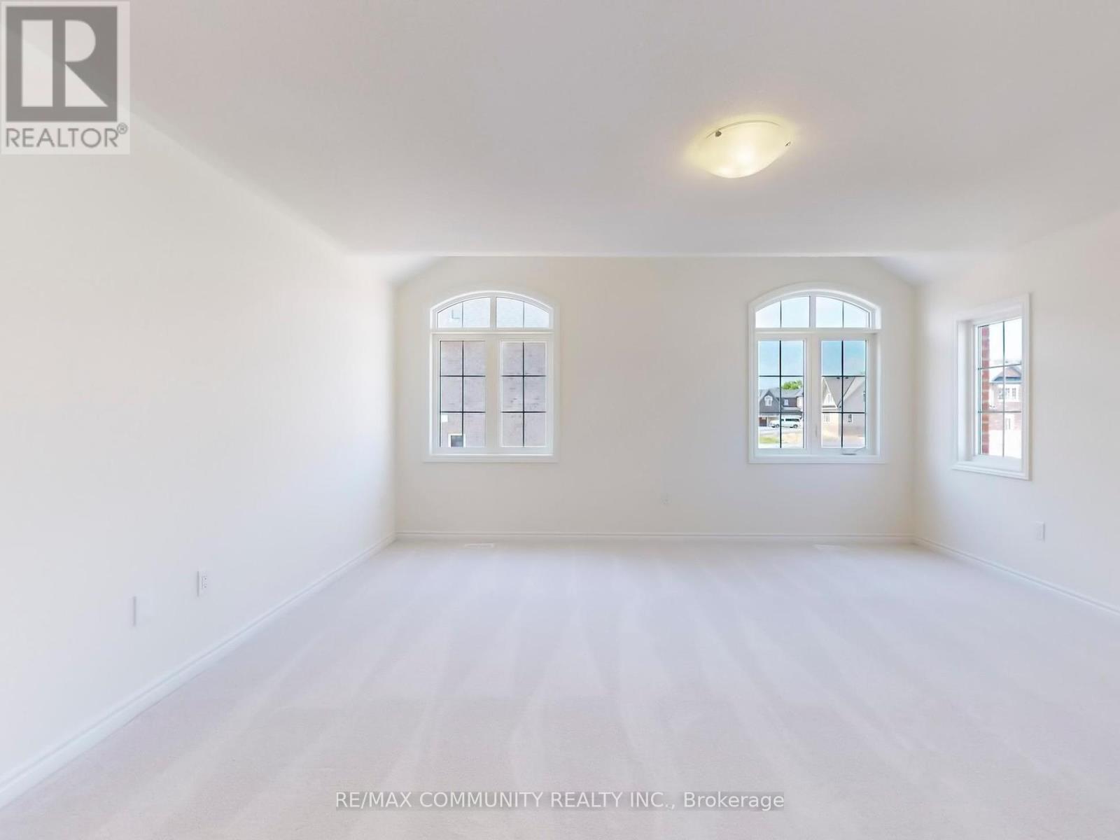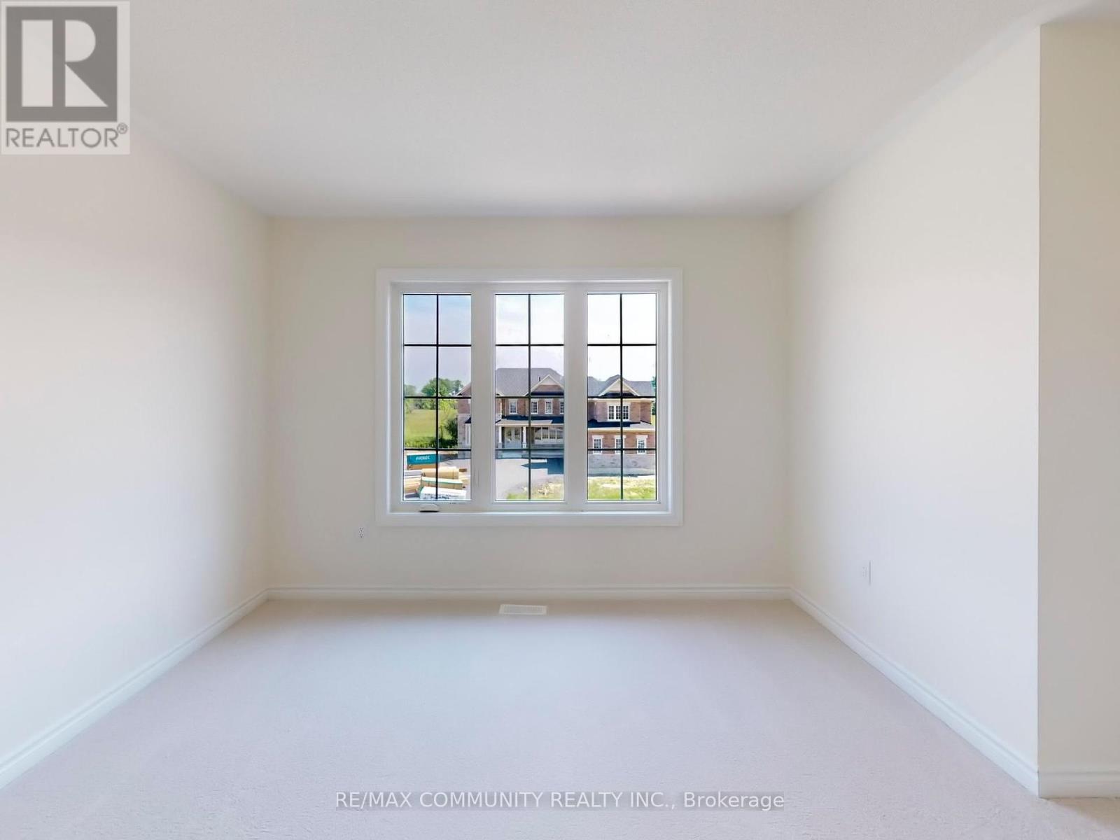99 Golden Meadows Drive Otonabee-South Monaghan, Ontario K9J 0K6
6 Bedroom
4 Bathroom
3499.9705 - 4999.958 sqft
Fireplace
Central Air Conditioning
Forced Air
$1,474,000
This 2-Story Ambria's Estate Home Comes with 5 Bedrooms and 4 Washrooms Situated in Riverbend Estates. Large Bedrooms with Walk-in closets. Open Concept Living 9' Ceiling, Granite Countertops, Gas Fireplace, Surrounded by Trails/Parks and Close to Otonabee River. A Great Community For Any Type of People. Don't Miss the Opportunity. Move in & Enjoy!. **** EXTRAS **** All Elf's, S/S Fridge, Stove, Range Hood, Dishwasher, Washer and Dryer. (id:24801)
Property Details
| MLS® Number | X9393975 |
| Property Type | Single Family |
| Community Name | Rural Otonabee-South Monaghan |
| AmenitiesNearBy | Hospital, Park, Public Transit, Schools |
| Features | Irregular Lot Size |
| ParkingSpaceTotal | 6 |
Building
| BathroomTotal | 4 |
| BedroomsAboveGround | 5 |
| BedroomsBelowGround | 1 |
| BedroomsTotal | 6 |
| BasementDevelopment | Unfinished |
| BasementType | Full (unfinished) |
| ConstructionStyleAttachment | Detached |
| CoolingType | Central Air Conditioning |
| ExteriorFinish | Brick |
| FireProtection | Smoke Detectors |
| FireplacePresent | Yes |
| FireplaceTotal | 1 |
| FoundationType | Concrete |
| HalfBathTotal | 1 |
| HeatingFuel | Natural Gas |
| HeatingType | Forced Air |
| StoriesTotal | 2 |
| SizeInterior | 3499.9705 - 4999.958 Sqft |
| Type | House |
| UtilityWater | Municipal Water |
Parking
| Attached Garage |
Land
| Acreage | No |
| LandAmenities | Hospital, Park, Public Transit, Schools |
| Sewer | Sanitary Sewer |
| SizeDepth | 120 Ft ,9 In |
| SizeFrontage | 88 Ft ,10 In |
| SizeIrregular | 88.9 X 120.8 Ft |
| SizeTotalText | 88.9 X 120.8 Ft|under 1/2 Acre |
| ZoningDescription | Residential |
Utilities
| Cable | Available |
| Sewer | Available |
Interested?
Contact us for more information
Sivaseelan Senathirajah
Salesperson
RE/MAX Community Realty Inc.
203 - 1265 Morningside Ave
Toronto, Ontario M1B 3V9
203 - 1265 Morningside Ave
Toronto, Ontario M1B 3V9











































