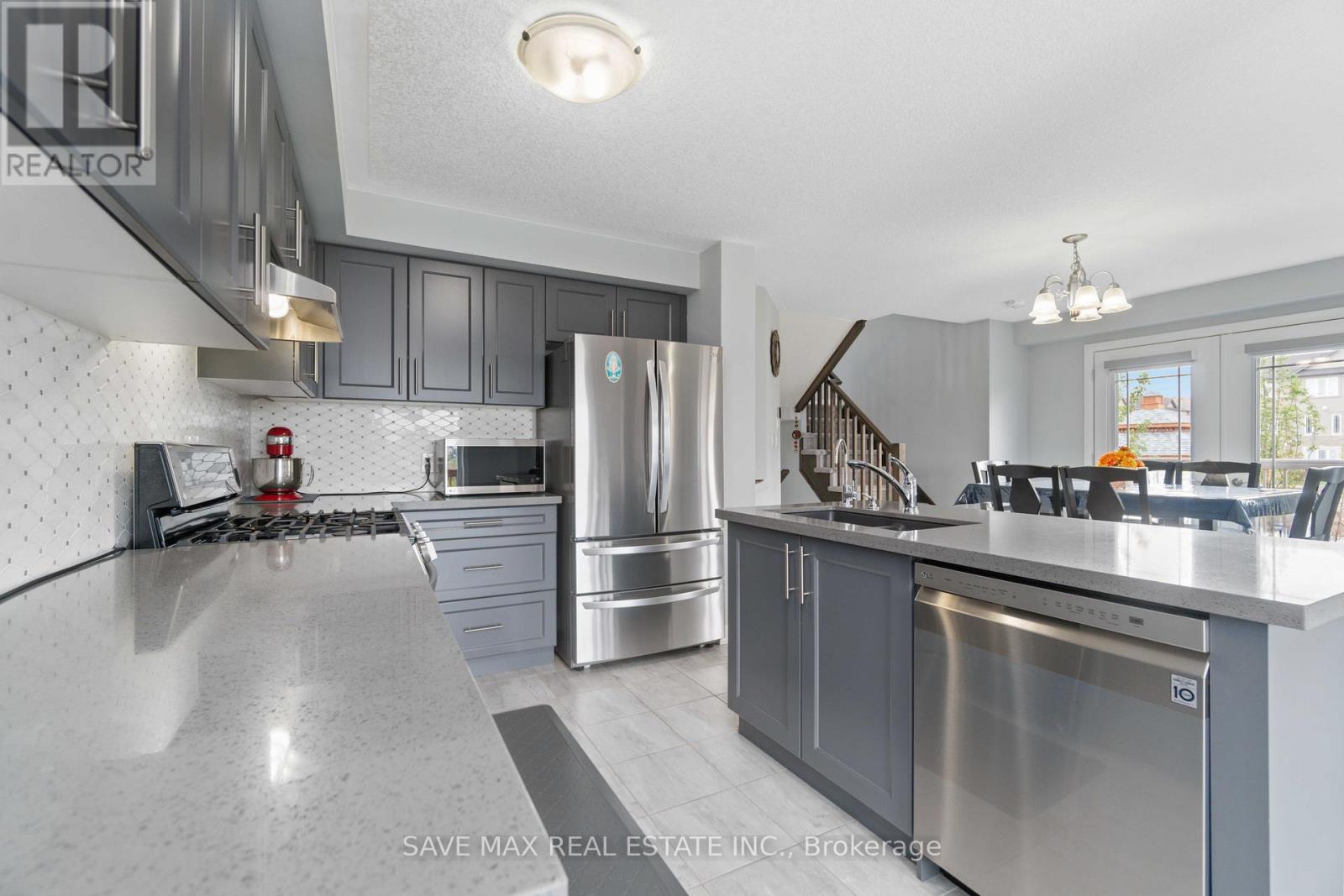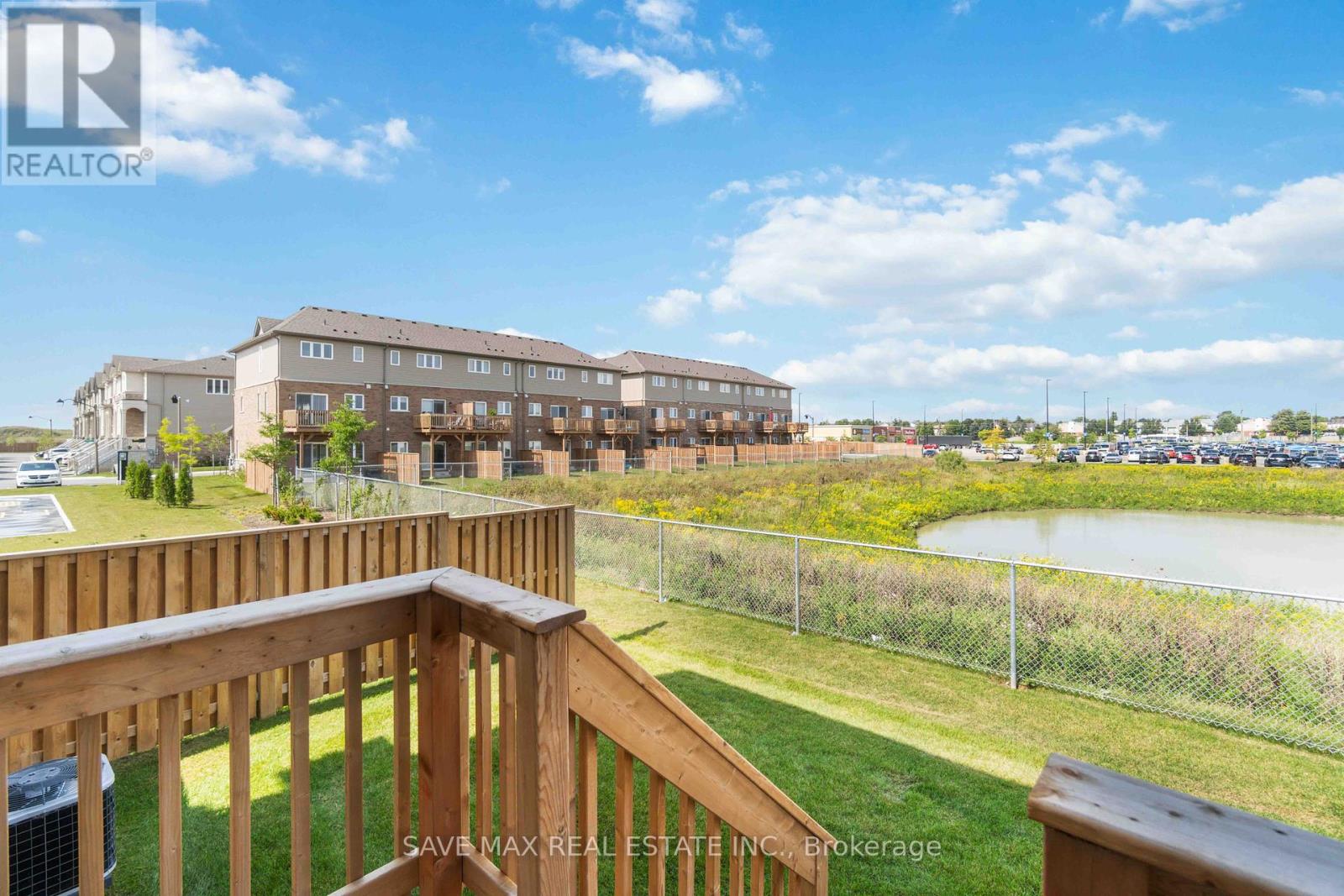126 Laguna Village Crescent Hamilton, Ontario L0R 1P0
$929,000
Welcome to the sought-after Summit Park community! This remarkable end-unit townhome with a ravine lot offers over 1600 square feet of living space, blending style, space, and convenienceperfect for modern family living. Enjoy the feel of a semi-detached home at the price of a townhouse. This bright and spacious 3-bedroom end-unit backs onto a pond and is adjacent to a park, providing a peaceful and picturesque setting. The open-concept main floor is flooded with natural light and features a living room with a 6-foot lookout door, a dining room, a powder room, and a sunlit kitchen/dinette area, complete with quartz countertops, a stylish backsplash, stainless steel smart appliances, and an undermount sink. Upstairs, you'll find three generously-sized bedrooms, two full bathrooms, and a versatile loft. The primary bedroom is a luxurious retreat, featuring a walk-in closet and a private ensuite bathroom. This home is perfect for those who seek both space and tranquility, while still enjoying convenient access to all amenities. Its an ideal perfect choice for families, professionals, or anyone desiring a balance between nature and urban convenience for right buyer. Book your viewing today and make this beautiful property your new home! **** EXTRAS **** Central Vac, Dishwasher, Dryer, Garage Door Opener, Gas Stove, Range Hood, Refrigerator, Smoke Detector, Washer (id:24801)
Open House
This property has open houses!
1:00 pm
Ends at:4:00 pm
Property Details
| MLS® Number | X9386236 |
| Property Type | Single Family |
| Community Name | Hannon |
| AmenitiesNearBy | Park, Public Transit, Schools |
| ParkingSpaceTotal | 2 |
Building
| BathroomTotal | 3 |
| BedroomsAboveGround | 3 |
| BedroomsTotal | 3 |
| Appliances | Water Heater, Dishwasher, Dryer, Garage Door Opener, Range, Refrigerator, Stove, Washer |
| BasementDevelopment | Unfinished |
| BasementType | N/a (unfinished) |
| ConstructionStyleAttachment | Attached |
| CoolingType | Central Air Conditioning |
| ExteriorFinish | Brick, Stone |
| FoundationType | Unknown |
| HalfBathTotal | 1 |
| HeatingFuel | Natural Gas |
| HeatingType | Forced Air |
| StoriesTotal | 2 |
| SizeInterior | 1499.9875 - 1999.983 Sqft |
| Type | Row / Townhouse |
| UtilityWater | Municipal Water |
Parking
| Attached Garage |
Land
| Acreage | No |
| FenceType | Fenced Yard |
| LandAmenities | Park, Public Transit, Schools |
| Sewer | Sanitary Sewer |
| SizeDepth | 86 Ft ,9 In |
| SizeFrontage | 35 Ft ,8 In |
| SizeIrregular | 35.7 X 86.8 Ft |
| SizeTotalText | 35.7 X 86.8 Ft|under 1/2 Acre |
| SurfaceWater | Lake/pond |
| ZoningDescription | Rm4 |
Rooms
| Level | Type | Length | Width | Dimensions |
|---|---|---|---|---|
| Second Level | Primary Bedroom | 5.03 m | 3.86 m | 5.03 m x 3.86 m |
| Second Level | Bedroom 2 | 4.32 m | 2.84 m | 4.32 m x 2.84 m |
| Second Level | Bedroom 3 | 3.4 m | 3.05 m | 3.4 m x 3.05 m |
| Ground Level | Living Room | 6.55 m | 3.35 m | 6.55 m x 3.35 m |
| Ground Level | Dining Room | 3.15 m | 2.64 m | 3.15 m x 2.64 m |
| Ground Level | Kitchen | 3.35 m | 2.64 m | 3.35 m x 2.64 m |
https://www.realtor.ca/real-estate/27514236/126-laguna-village-crescent-hamilton-hannon-hannon
Interested?
Contact us for more information
Raman Dua
Broker of Record
1550 Enterprise Rd #305
Mississauga, Ontario L4W 4P4











































