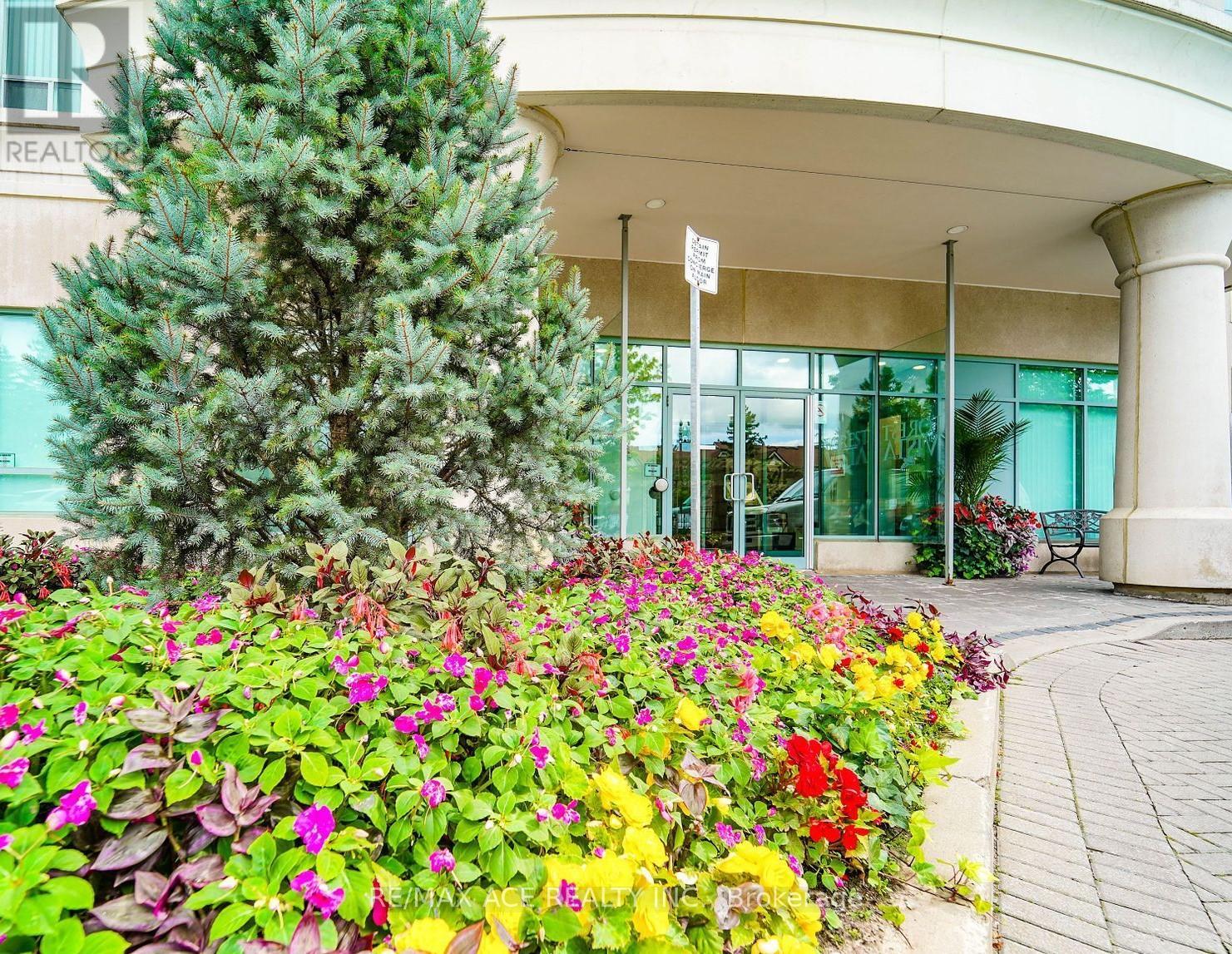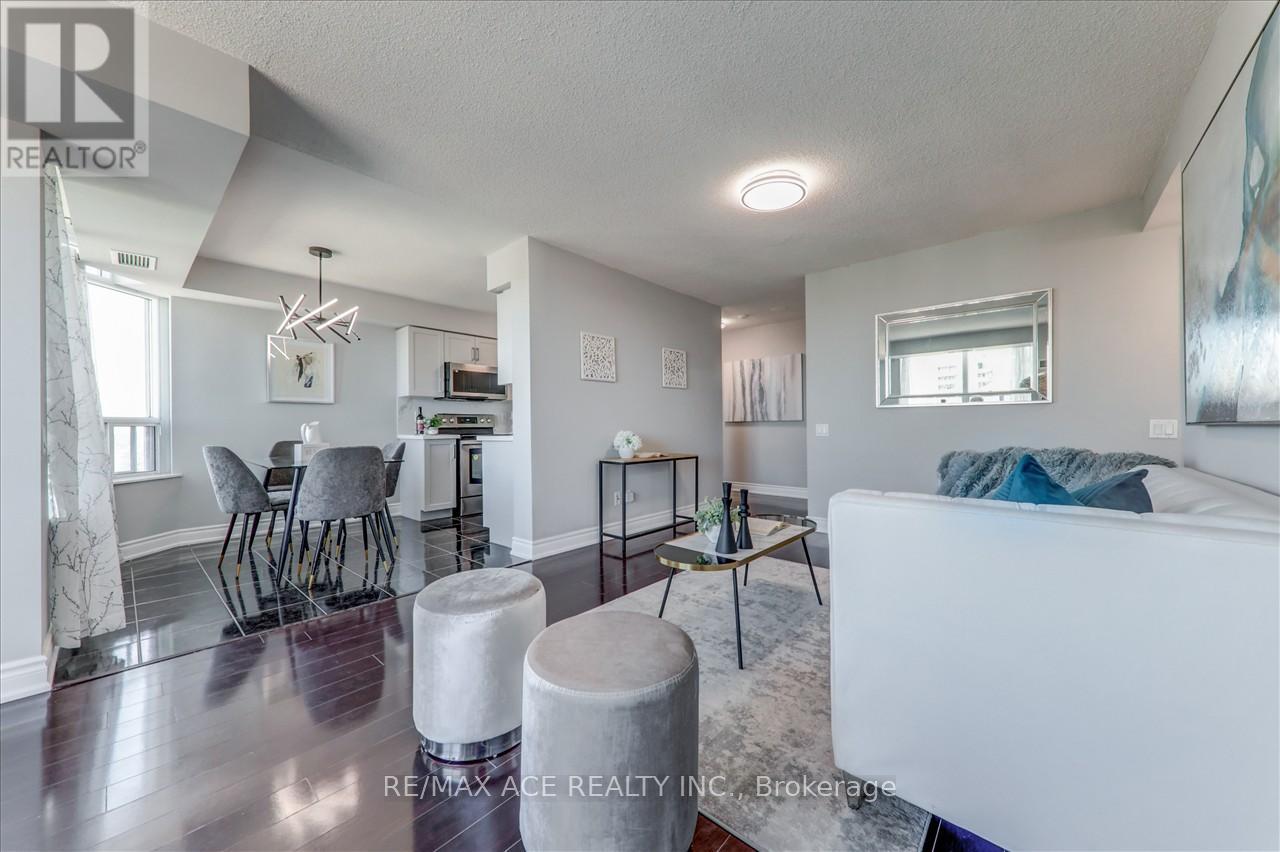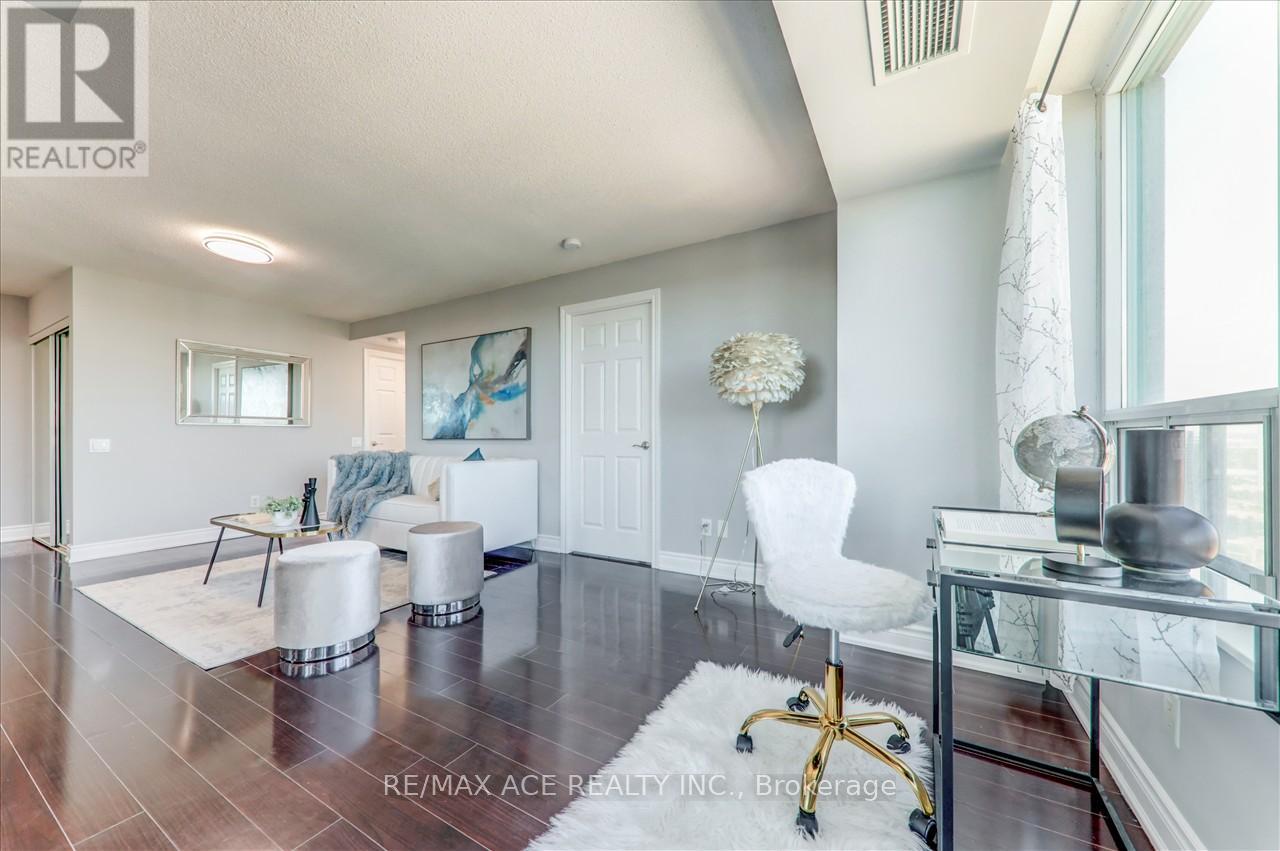2009 - 61 Town Centre Court Toronto, Ontario M1P 5C5
$699,000Maintenance, Heat, Electricity, Water, Common Area Maintenance, Insurance, Parking
$1,000 Monthly
Maintenance, Heat, Electricity, Water, Common Area Maintenance, Insurance, Parking
$1,000 MonthlyA luxurious, newly renovated 2 Bedroom, 2 Bathroom condo, located in the heart of the city. Spent over 50K for a complete renovation!!! This is a corner end-unit with an amazing South, North and East panoramic view. A well maintained, Tridal built condo, backs on greenbelt, with many great amenities; 24hr concierge, private movie/screening theater, game of pool or ping pong, whirlpool and sauna, guest suites, party and meeting rooms, Gym, library, outdoor BBQ and Gazebo to hangout with friends. Enjoy the convenience and peace of mind of paying just one maintenance fee that covers a wide range of services and utilities. With this single fee, you can rest assured that common elements, heating, air conditioning, electricity (hydro), parking, and water are all included. Easy access to highway, Steps to Public Library, Public Transit(GO/TTC/Durham)from STC, YMCA, Scarborough Town Shopping Center across, Government Services. (id:24801)
Property Details
| MLS® Number | E9394260 |
| Property Type | Single Family |
| Community Name | Bendale |
| AmenitiesNearBy | Hospital, Public Transit, Schools |
| CommunityFeatures | Pet Restrictions, Community Centre, School Bus |
| Features | Balcony |
| ParkingSpaceTotal | 1 |
Building
| BathroomTotal | 2 |
| BedroomsAboveGround | 2 |
| BedroomsTotal | 2 |
| Amenities | Security/concierge, Exercise Centre, Visitor Parking, Recreation Centre |
| Appliances | Dishwasher, Dryer, Microwave, Refrigerator, Stove, Washer, Window Coverings |
| ArchitecturalStyle | Multi-level |
| CoolingType | Central Air Conditioning |
| ExteriorFinish | Concrete |
| FlooringType | Hardwood, Ceramic |
| HeatingFuel | Natural Gas |
| HeatingType | Forced Air |
| SizeInterior | 999.992 - 1198.9898 Sqft |
| Type | Apartment |
Parking
| Underground |
Land
| Acreage | No |
| LandAmenities | Hospital, Public Transit, Schools |
Rooms
| Level | Type | Length | Width | Dimensions |
|---|---|---|---|---|
| Flat | Living Room | 3.66 m | 3.35 m | 3.66 m x 3.35 m |
| Flat | Office | 2.74 m | 3.35 m | 2.74 m x 3.35 m |
| Flat | Dining Room | 2.22 m | 2.71 m | 2.22 m x 2.71 m |
| Flat | Primary Bedroom | 3.96 m | 3.05 m | 3.96 m x 3.05 m |
| Flat | Bedroom 2 | 3.05 m | 3.05 m | 3.05 m x 3.05 m |
| Flat | Kitchen | 2.44 m | 2.71 m | 2.44 m x 2.71 m |
| Flat | Foyer | 3.05 m | 1.31 m | 3.05 m x 1.31 m |
| Flat | Bathroom | Measurements not available | ||
| Flat | Laundry Room | 1.83 m | 1.83 m | 1.83 m x 1.83 m |
https://www.realtor.ca/real-estate/27535874/2009-61-town-centre-court-toronto-bendale-bendale
Interested?
Contact us for more information
Sharmilla Vignesparananthan
Salesperson
1286 Kennedy Road Unit 3
Toronto, Ontario M1P 2L5
Steven W Saks
Broker
1286 Kennedy Road Unit 3
Toronto, Ontario M1P 2L5






































