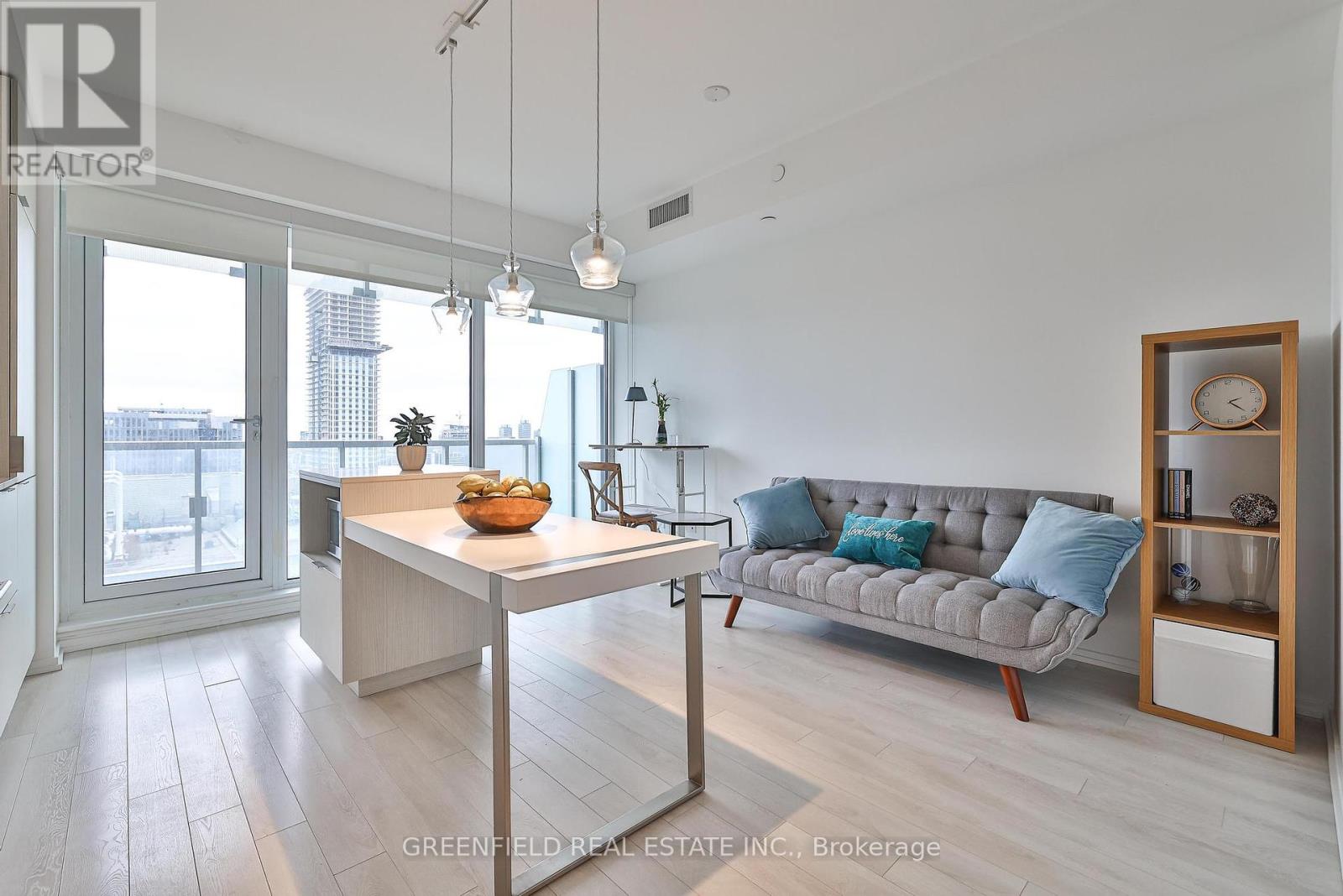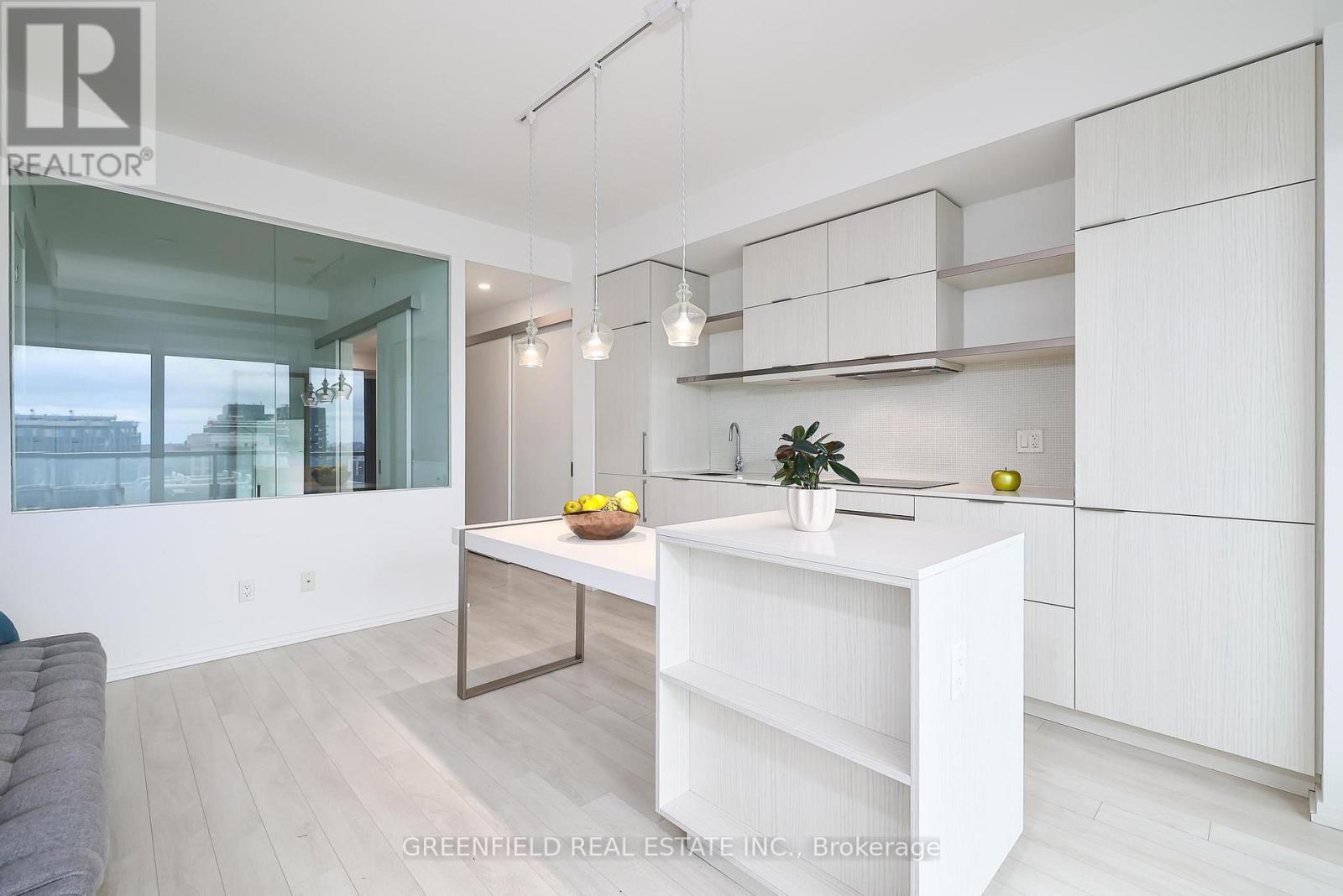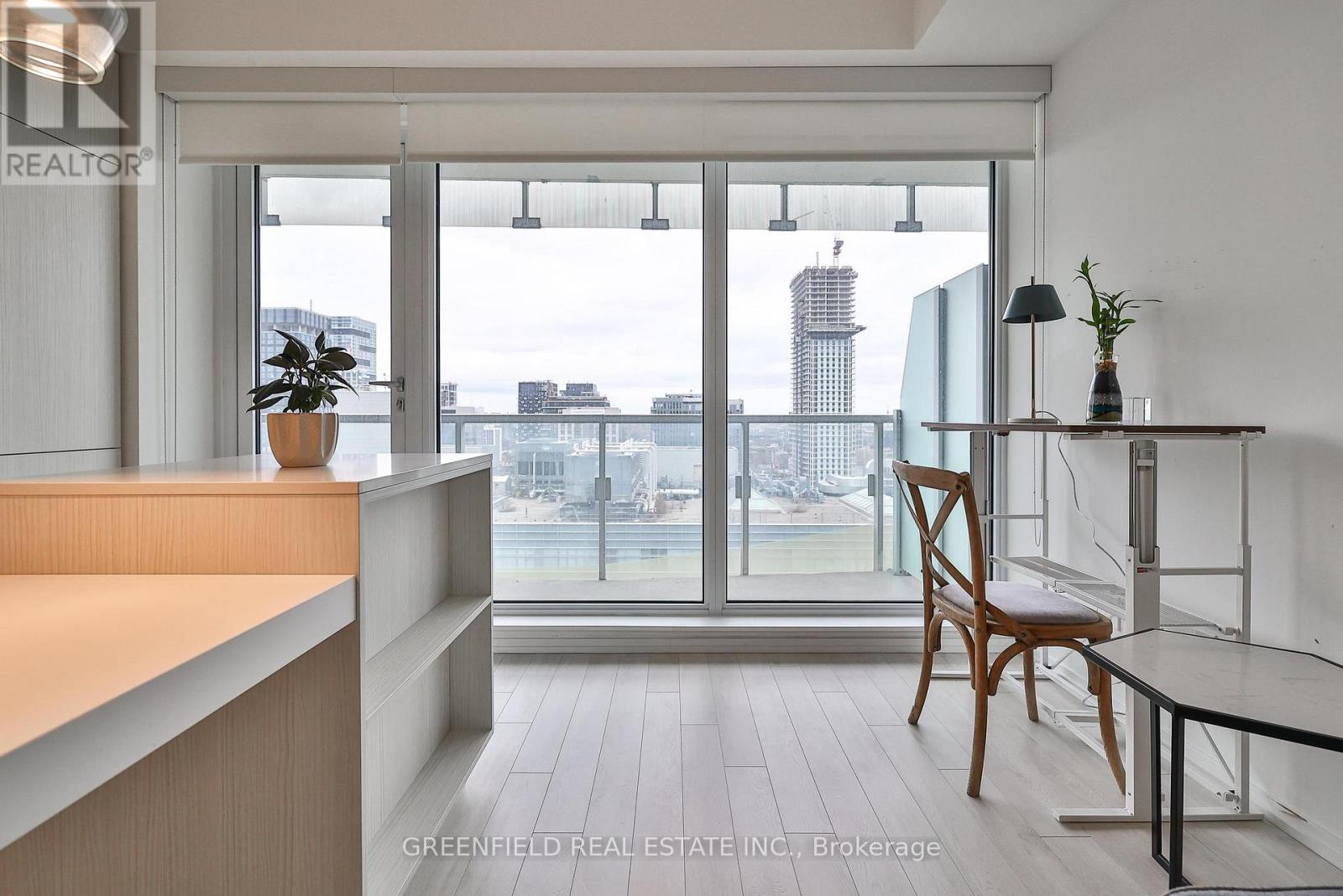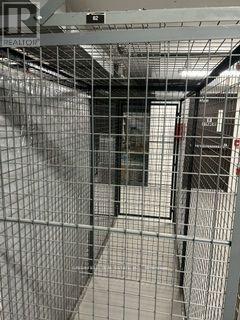2304 - 197 Yonge Street E Toronto, Ontario M5B 0C1
$548,800Maintenance, Common Area Maintenance, Insurance
$550.59 Monthly
Maintenance, Common Area Maintenance, Insurance
$550.59 MonthlyModern &Chic! Aaa Location in The Heart Of The City, Queen Subway. Across of Eaton Centre. Steps to Dundas Square, U of Ryerson, Entertainment & Shopping One Bedroom At Massey Tower A combination of the historic and modern luxurious design. East Sunrise & Lake View Unobstructed Exposure, From Large Balcony, Very Bright, 9 Ft Ceiling 559sq.ft, The Charlie Parker model. This unit featuring high End finishes, Laminate Flooring, Modern Kitchen Boast Large Centre Island/Bar, Corian Countertop, Top of The Line Appliances. Steps to Everything You Wish to Live in The Downtown Lifestyle. Luxurious 5 Star Amenities: Piano bar, Cocktail Lounge, Guest suite, Fitness/steam sauna, Roof garden. Move in and Enjoy! Fully Furnished as per photos. **** EXTRAS **** B/I S/S Appliances: Fridge, Stove, Dishwasher; Microwave; Washer & Dryer. 24 Hr Concierge, Fitness/ Steam sauna, Party Rm, Piano Bar, Cocktail Lounge, 2 Guest Suites ,Roof Garden , Water Feature, Seating Area (id:24801)
Property Details
| MLS® Number | C9300932 |
| Property Type | Single Family |
| Community Name | Church-Yonge Corridor |
| AmenitiesNearBy | Public Transit, Park, Hospital, Schools, Place Of Worship |
| CommunityFeatures | Pet Restrictions, Community Centre |
| Features | Balcony |
Building
| BathroomTotal | 1 |
| BedroomsAboveGround | 1 |
| BedroomsTotal | 1 |
| Amenities | Security/concierge, Exercise Centre, Party Room, Sauna, Storage - Locker |
| Appliances | Range |
| CoolingType | Central Air Conditioning |
| ExteriorFinish | Concrete, Brick |
| FireProtection | Security Guard |
| FlooringType | Laminate |
| HeatingFuel | Natural Gas |
| HeatingType | Forced Air |
| SizeInterior | 499.9955 - 598.9955 Sqft |
| Type | Apartment |
Parking
| Underground |
Land
| Acreage | No |
| LandAmenities | Public Transit, Park, Hospital, Schools, Place Of Worship |
| ZoningDescription | Residential |
Rooms
| Level | Type | Length | Width | Dimensions |
|---|---|---|---|---|
| Main Level | Living Room | 4.39 m | 4.27 m | 4.39 m x 4.27 m |
| Main Level | Kitchen | 4.39 m | 4.27 m | 4.39 m x 4.27 m |
| Main Level | Primary Bedroom | 3.39 m | 2.78 m | 3.39 m x 2.78 m |
Interested?
Contact us for more information
Lena Preje
Salesperson
588 Mount Pleasant Rd Upper Flr
Toronto, Ontario M4S 2M8
Anat Papp
Broker of Record
588 Mount Pleasant Rd Upper Flr
Toronto, Ontario M4S 2M8






























