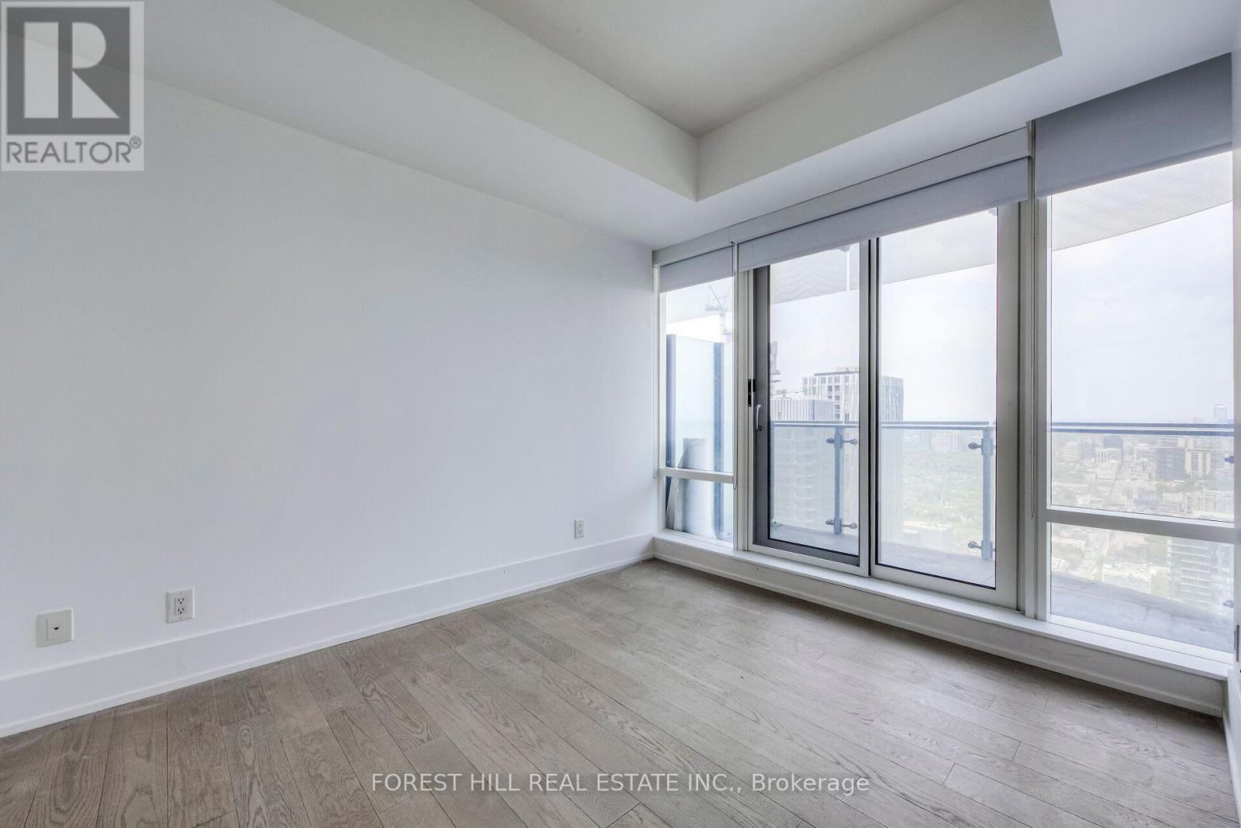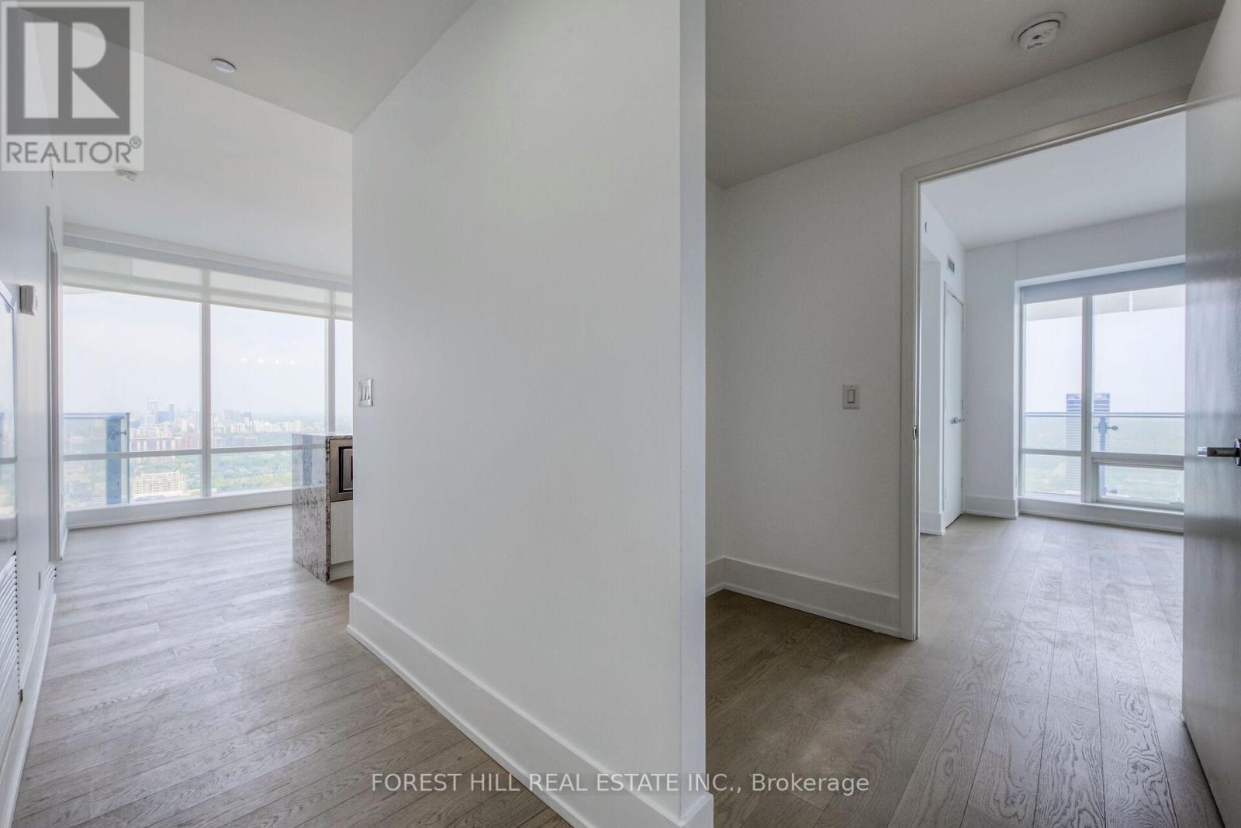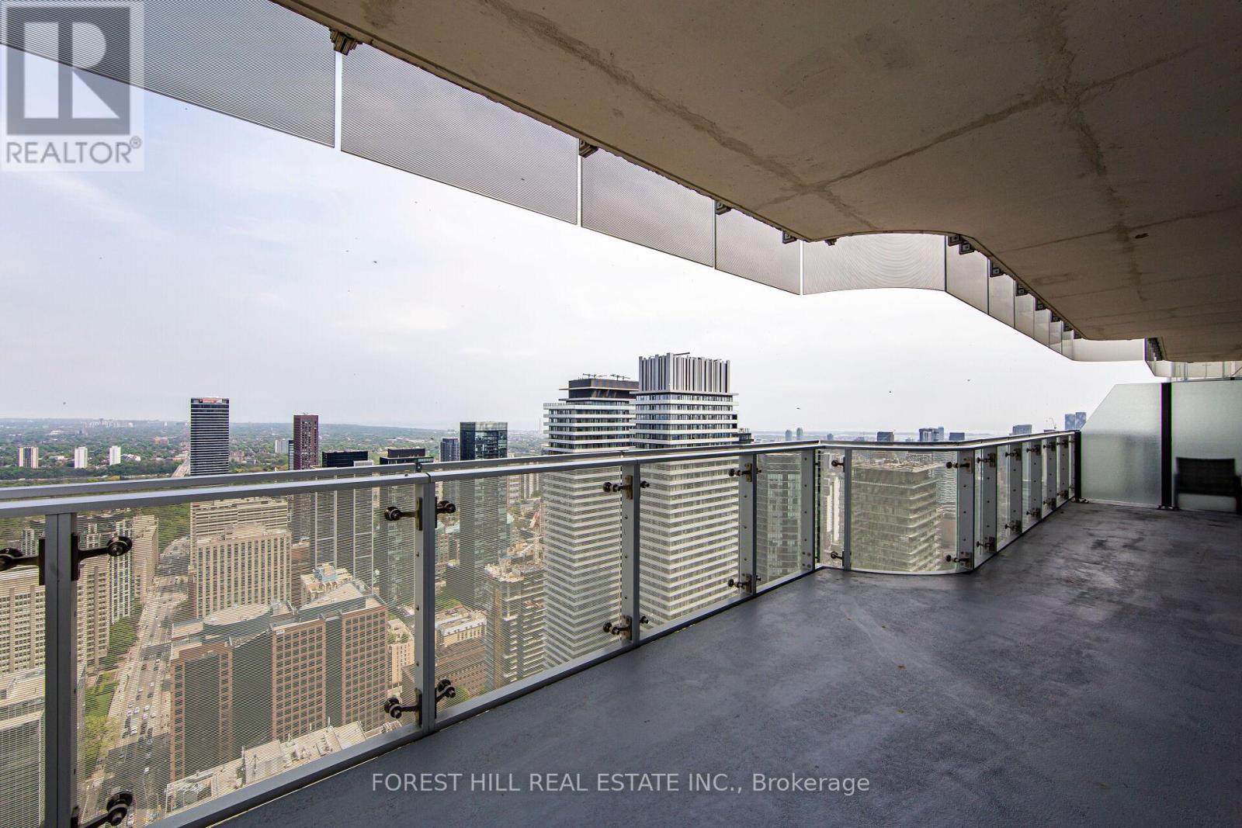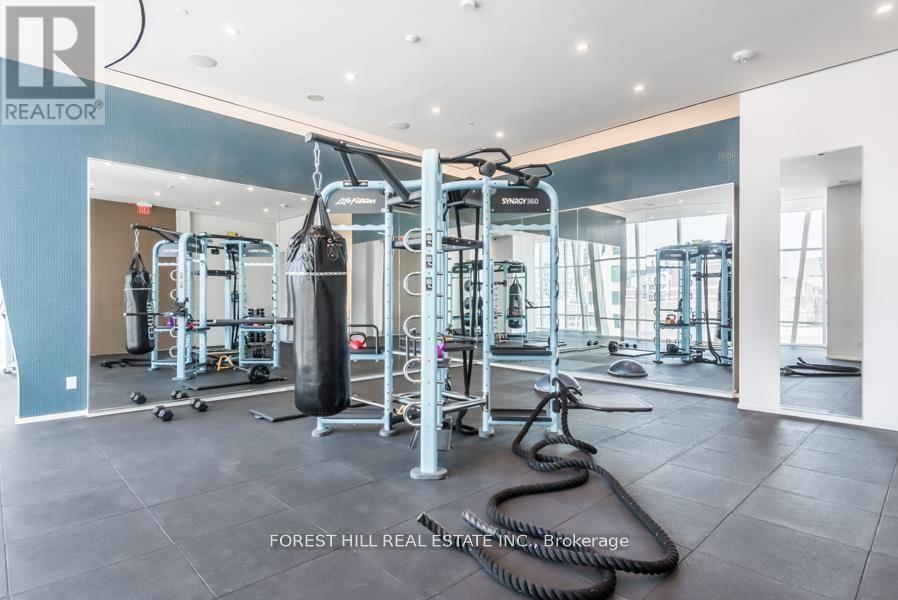5101 - 1 Bloor Street Toronto, Ontario M4W 0A8
$1,498,000Maintenance, Heat, Water, Common Area Maintenance, Insurance, Parking
$969.05 Monthly
Maintenance, Heat, Water, Common Area Maintenance, Insurance, Parking
$969.05 MonthlyVery bright & spacious 2 bedroom plus den with 3 bathrooms in the heart of Downtown Toronto! Huge balcony with unobstructed amazing North East views. Freshly painted. Open concept kitchen with custom design cabinet and high end appliances. Floor-to-ceiling windows, all around custom blinds. Split bedrooms. Direct underground access to two subway lines. Steps to shops, restaurants, financial and entertainment district. Amazing view of lake & city. Two floors of extensive amenities - indoor and outdoor pools, modern gym, facilities, lounge area, fitness studios, spa and more. Ready to move-in the most iconic address in downtown Toronto & enjoy living in the middle of all the best restaurants, and shops... (id:24801)
Property Details
| MLS® Number | C9385040 |
| Property Type | Single Family |
| Community Name | Church-Yonge Corridor |
| AmenitiesNearBy | Hospital, Public Transit, Schools |
| CommunityFeatures | Pet Restrictions |
| Features | Balcony |
| ParkingSpaceTotal | 1 |
| PoolType | Indoor Pool, Outdoor Pool |
| ViewType | View |
Building
| BathroomTotal | 3 |
| BedroomsAboveGround | 2 |
| BedroomsBelowGround | 1 |
| BedroomsTotal | 3 |
| Amenities | Security/concierge, Exercise Centre, Party Room, Storage - Locker |
| Appliances | Blinds, Cooktop, Dishwasher, Hood Fan, Microwave, Oven, Refrigerator |
| CoolingType | Central Air Conditioning |
| ExteriorFinish | Concrete |
| FlooringType | Hardwood |
| HalfBathTotal | 1 |
| HeatingFuel | Natural Gas |
| HeatingType | Forced Air |
| SizeInterior | 999.992 - 1198.9898 Sqft |
| Type | Apartment |
Parking
| Underground |
Land
| Acreage | No |
| LandAmenities | Hospital, Public Transit, Schools |
Rooms
| Level | Type | Length | Width | Dimensions |
|---|---|---|---|---|
| Flat | Living Room | 7.41 m | 5.08 m | 7.41 m x 5.08 m |
| Flat | Dining Room | 7.41 m | 5.08 m | 7.41 m x 5.08 m |
| Flat | Kitchen | 7.41 m | 5.08 m | 7.41 m x 5.08 m |
| Flat | Primary Bedroom | 3.35 m | 3.15 m | 3.35 m x 3.15 m |
| Flat | Bedroom 2 | 3.91 m | 3.02 m | 3.91 m x 3.02 m |
| Flat | Den | 1.83 m | 1.68 m | 1.83 m x 1.68 m |
Interested?
Contact us for more information
Efnan Abacioglu
Salesperson
1911 Avenue Road
Toronto, Ontario M5M 3Z9





































