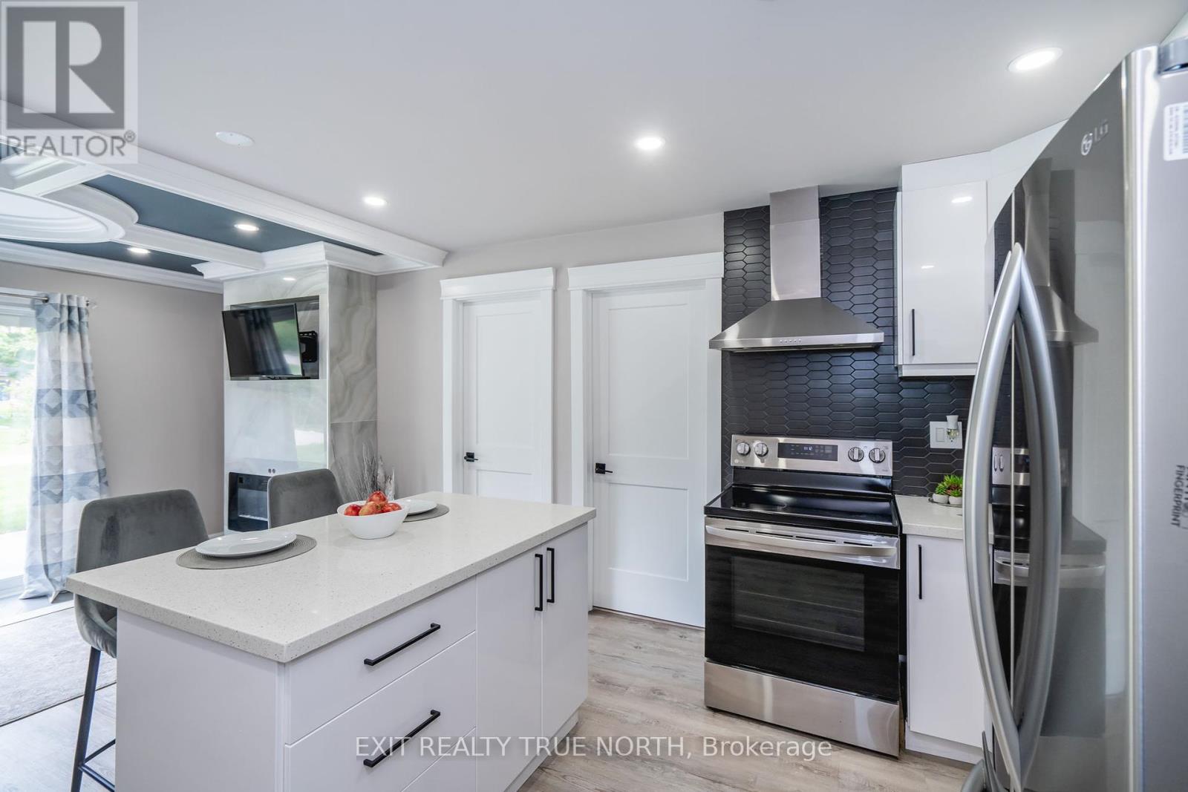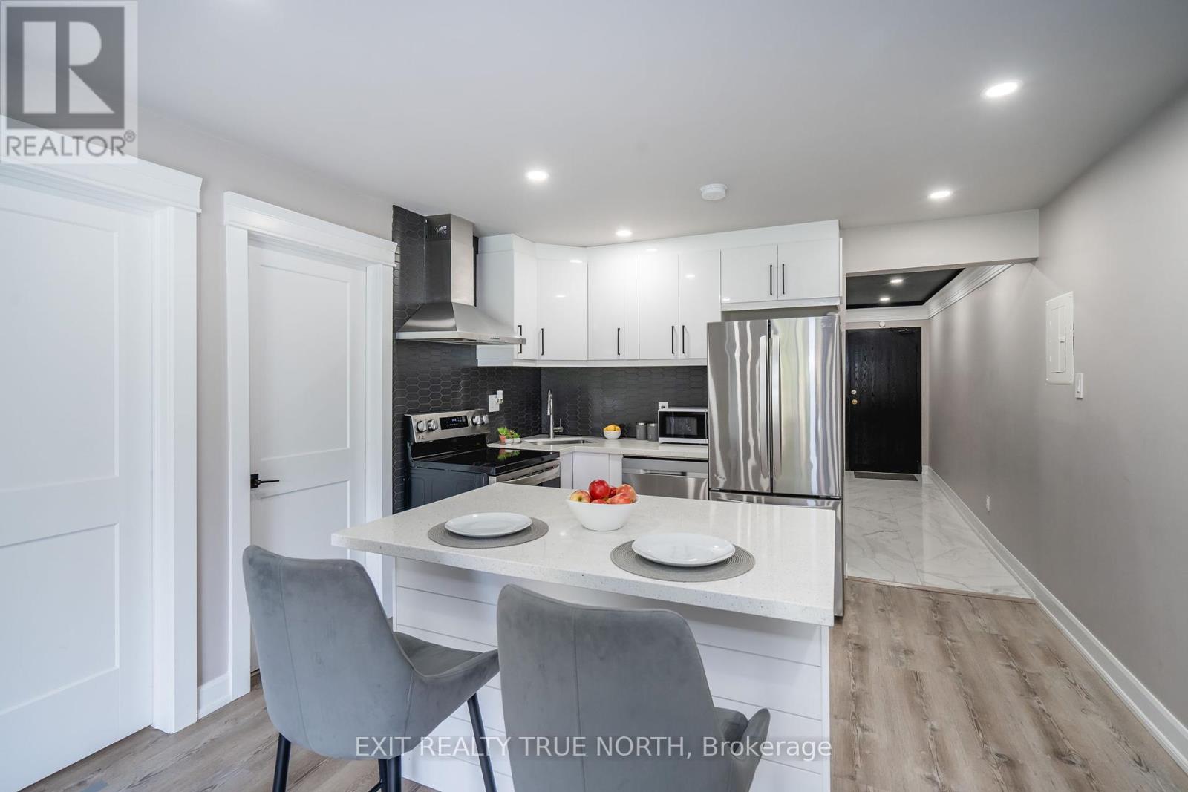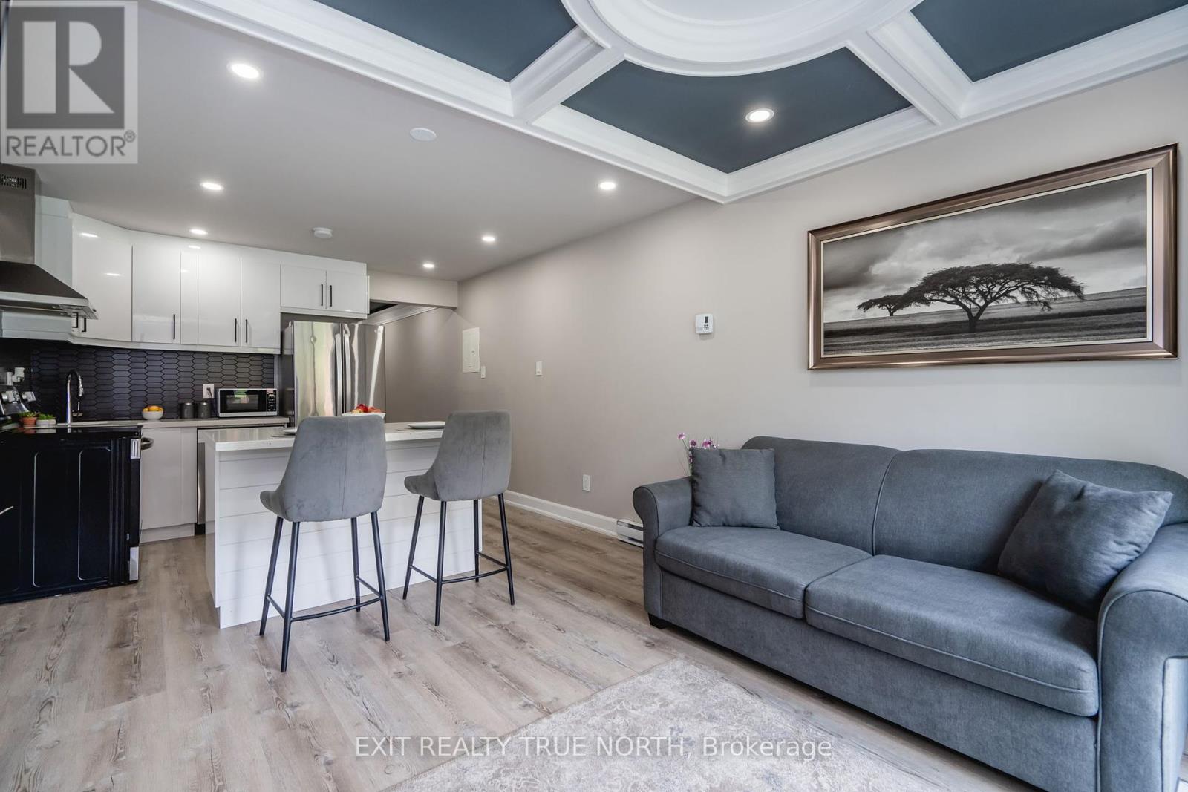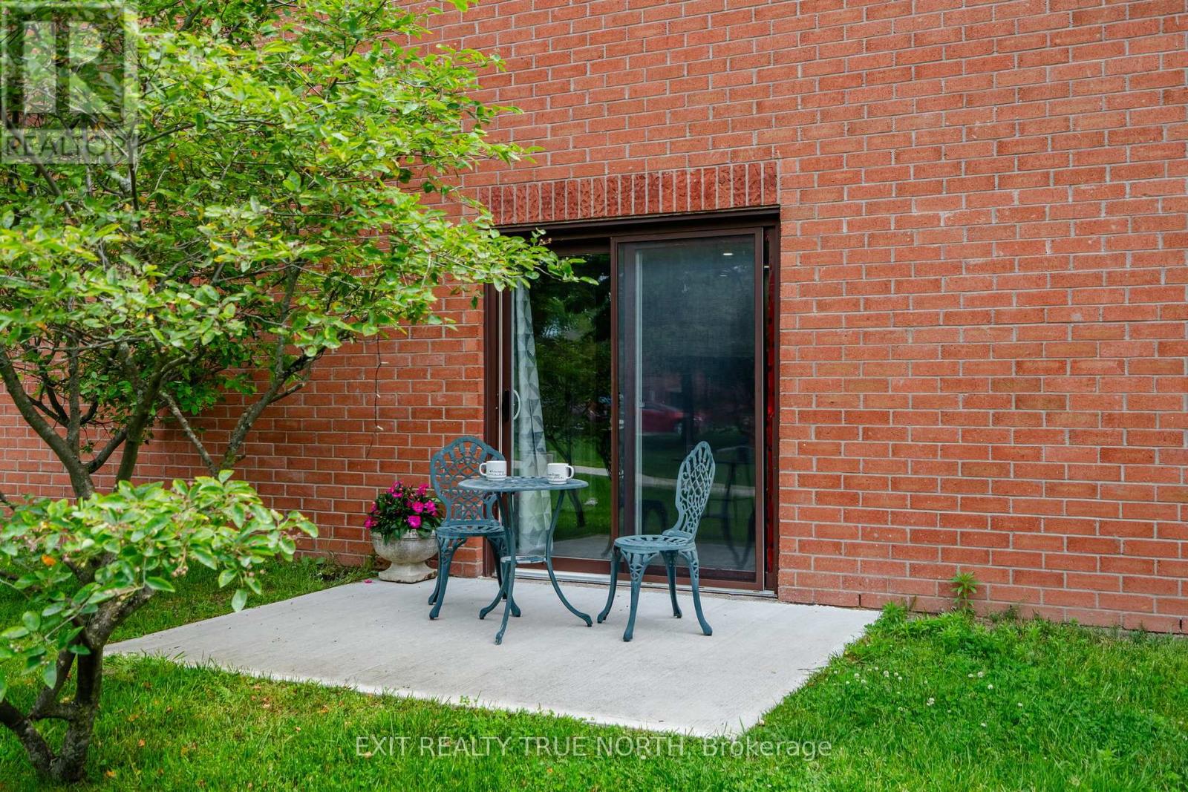K1 - 155 Edgehill Drive Barrie, Ontario L4N 1L9
$354,900Maintenance, Water, Common Area Maintenance, Insurance, Parking, Cable TV
$450.28 Monthly
Maintenance, Water, Common Area Maintenance, Insurance, Parking, Cable TV
$450.28 MonthlyAffordable & Fully Renovated One-Bedroom Unit Perfect for First-Time Home Buyers & Investors! This beautifully updated one-bedroom unit in Barrie's West End offers an affordable entry point into the market, ideal for both first-time buyers and investors. Located just 10 minutes from downtown, with easy access to schools, parks, restaurants, and Highway 400, convenience is at your doorstep. The modern design features an open-concept layout with crown moulding, pot lights, and stylish barn doors. Enjoy the eat-in kitchen with quartz countertops and stainless-steel appliances and relax in the cozy living room with coffered ceilings and an electric fireplace. With a private ground-level patio and a fully renovated 4-pc bathroom, this unit blends affordability and style. Includes a reserved parking spot right out front and on-site laundry. Condo fees also include water, internet, and cable TV, with hydro being the only additional charge. (id:24801)
Property Details
| MLS® Number | S9307297 |
| Property Type | Single Family |
| Community Name | Letitia Heights |
| CommunityFeatures | Pet Restrictions |
| ParkingSpaceTotal | 1 |
Building
| BathroomTotal | 1 |
| BedroomsAboveGround | 1 |
| BedroomsTotal | 1 |
| Appliances | Water Heater, Dishwasher, Range, Refrigerator, Stove, Window Coverings |
| ArchitecturalStyle | Multi-level |
| ExteriorFinish | Brick |
| FireplacePresent | Yes |
| HeatingFuel | Electric |
| HeatingType | Baseboard Heaters |
| SizeInterior | 499.9955 - 598.9955 Sqft |
| Type | Apartment |
Land
| Acreage | No |
Rooms
| Level | Type | Length | Width | Dimensions |
|---|---|---|---|---|
| Main Level | Bedroom | 3.1 m | 3.48 m | 3.1 m x 3.48 m |
| Main Level | Kitchen | 2.95 m | 3.51 m | 2.95 m x 3.51 m |
| Main Level | Living Room | 3.35 m | 3.53 m | 3.35 m x 3.53 m |
| Main Level | Foyer | 4.72 m | 1.17 m | 4.72 m x 1.17 m |
| Main Level | Utility Room | 1.73 m | 1.78 m | 1.73 m x 1.78 m |
Interested?
Contact us for more information
Ryan Boyle
Salesperson
1004b Carson Road Suite 5
Springwater, Ontario L9X 0T1




























