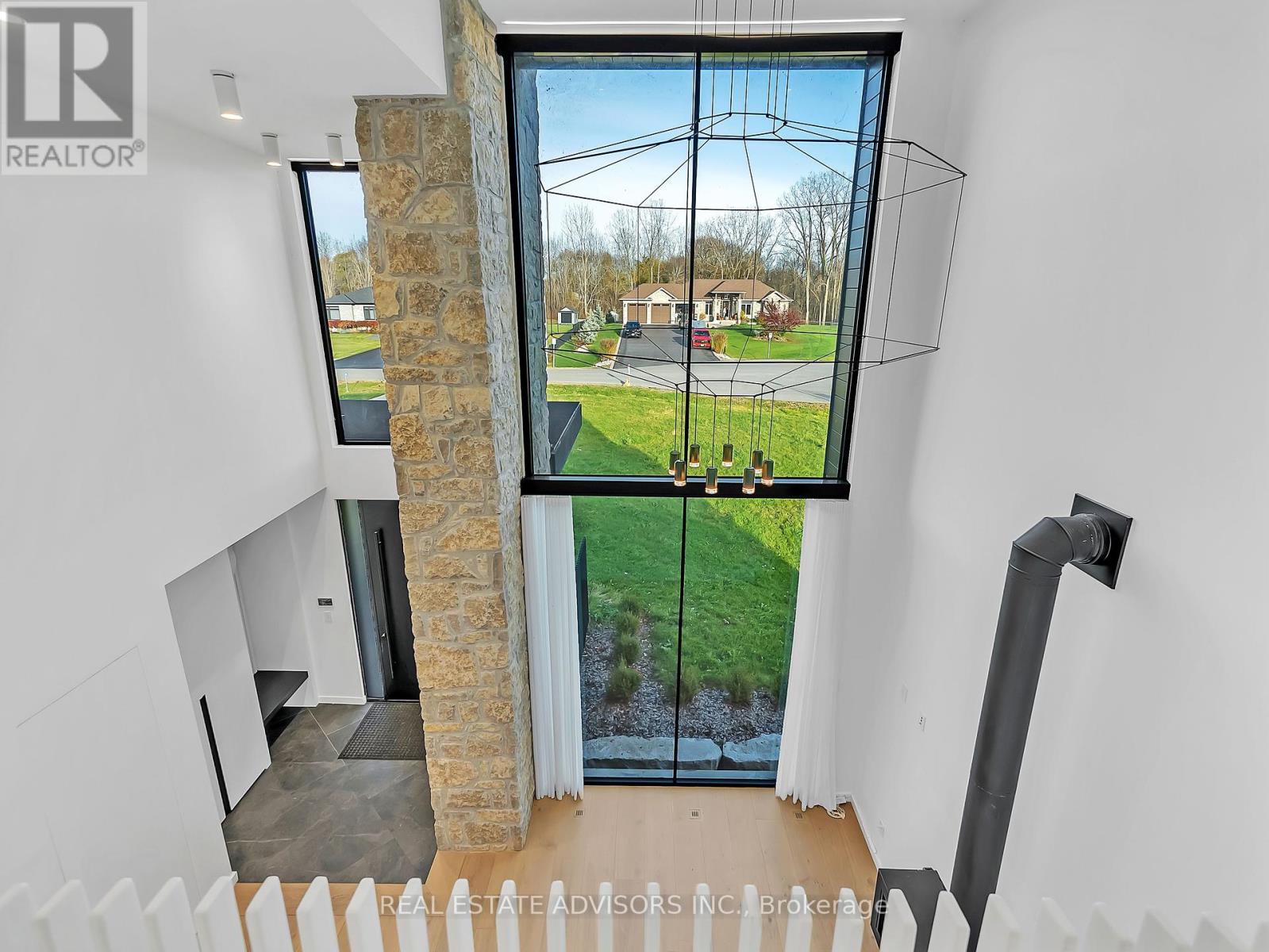16 Bayswater Road Quinte West, Ontario K8V 5P5
$1,790,000
Experience luxury living in this ultra-modern, 5200+ sq.ft. automated Smart Home, situated on a prime 1+ acre, pool-sized lot. Located at the end of a private cul-de-sac with stunning views of the Bay of Quinte, this professionally designed home is sure to impress. It features 6 bedrooms and 5 bathrooms across 3 levels, including a chefs kitchen with a 14-foot stone-clad island, Thermador and Miele appliances, and a butlers kitchen with a gas stove. The home boasts natural stone feature walls, floor-to-ceiling windows, a solid white oak floating staircase with glass railings, 10-inch oak plank flooring, 2 gas fireplaces, and main and upper-level laundry rooms. Imported countertops, European light fixtures, and glass balconies add to the elegance. The primary suite includes herringbone flooring, a private balcony overlooking the Bay, a 5-piece ensuite with heated porcelain floors and walls, a glass steam shower, a soaker tub, and a walk-in closet with custom glass cabinetry. The main level has a nanny suite with a 5-piece ensuite, while the lower level, with a separate entry, offers 2 bedrooms, a 4-piece bath, a family room, a full gym, a roughed-in kitchen, and a wine cellar, perfect for multi-generational living. Additional features include entry from a 3-car heated garage into a mudroom/laundry room with a tiled/glass dog shower, 2 EV chargers, and a concrete driveway. Just 1.5 hours from Toronto, this home is a true masterpiece. (id:24801)
Property Details
| MLS® Number | X9394557 |
| Property Type | Single Family |
| Amenities Near By | Hospital |
| Community Features | School Bus |
| Features | Cul-de-sac, Irregular Lot Size |
| Parking Space Total | 9 |
| View Type | View Of Water |
Building
| Bathroom Total | 5 |
| Bedrooms Above Ground | 4 |
| Bedrooms Below Ground | 2 |
| Bedrooms Total | 6 |
| Appliances | Garage Door Opener Remote(s), Oven - Built-in, Water Heater |
| Basement Development | Finished |
| Basement Type | Full (finished) |
| Construction Style Attachment | Detached |
| Cooling Type | Central Air Conditioning |
| Exterior Finish | Stone, Stucco |
| Fireplace Present | Yes |
| Foundation Type | Poured Concrete |
| Half Bath Total | 1 |
| Heating Fuel | Natural Gas |
| Heating Type | Forced Air |
| Stories Total | 2 |
| Size Interior | 5,000 - 100,000 Ft2 |
| Type | House |
| Utility Water | Municipal Water |
Parking
| Attached Garage |
Land
| Acreage | No |
| Land Amenities | Hospital |
| Sewer | Septic System |
| Size Depth | 277 Ft ,1 In |
| Size Frontage | 106 Ft ,3 In |
| Size Irregular | 106.3 X 277.1 Ft |
| Size Total Text | 106.3 X 277.1 Ft|1/2 - 1.99 Acres |
| Surface Water | Lake/pond |
https://www.realtor.ca/real-estate/27536709/16-bayswater-road-quinte-west
Contact Us
Contact us for more information
Shawn Chhabra
Salesperson
(416) 737-7653
www.shawnhomes.ca/
4220 Steeles Ave W. C12-13
Vaughan, Ontario L4L 3S8
(416) 691-3000





































