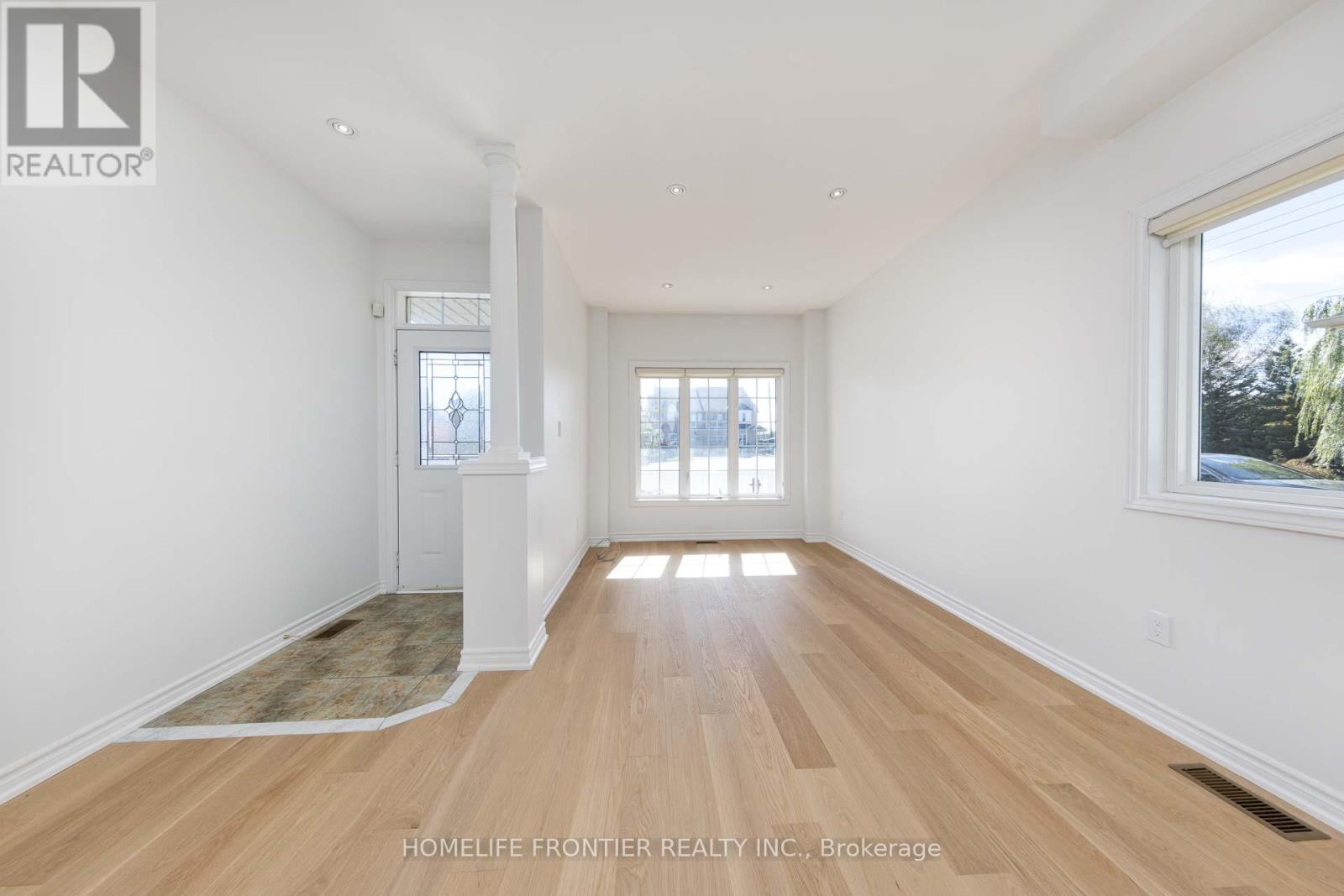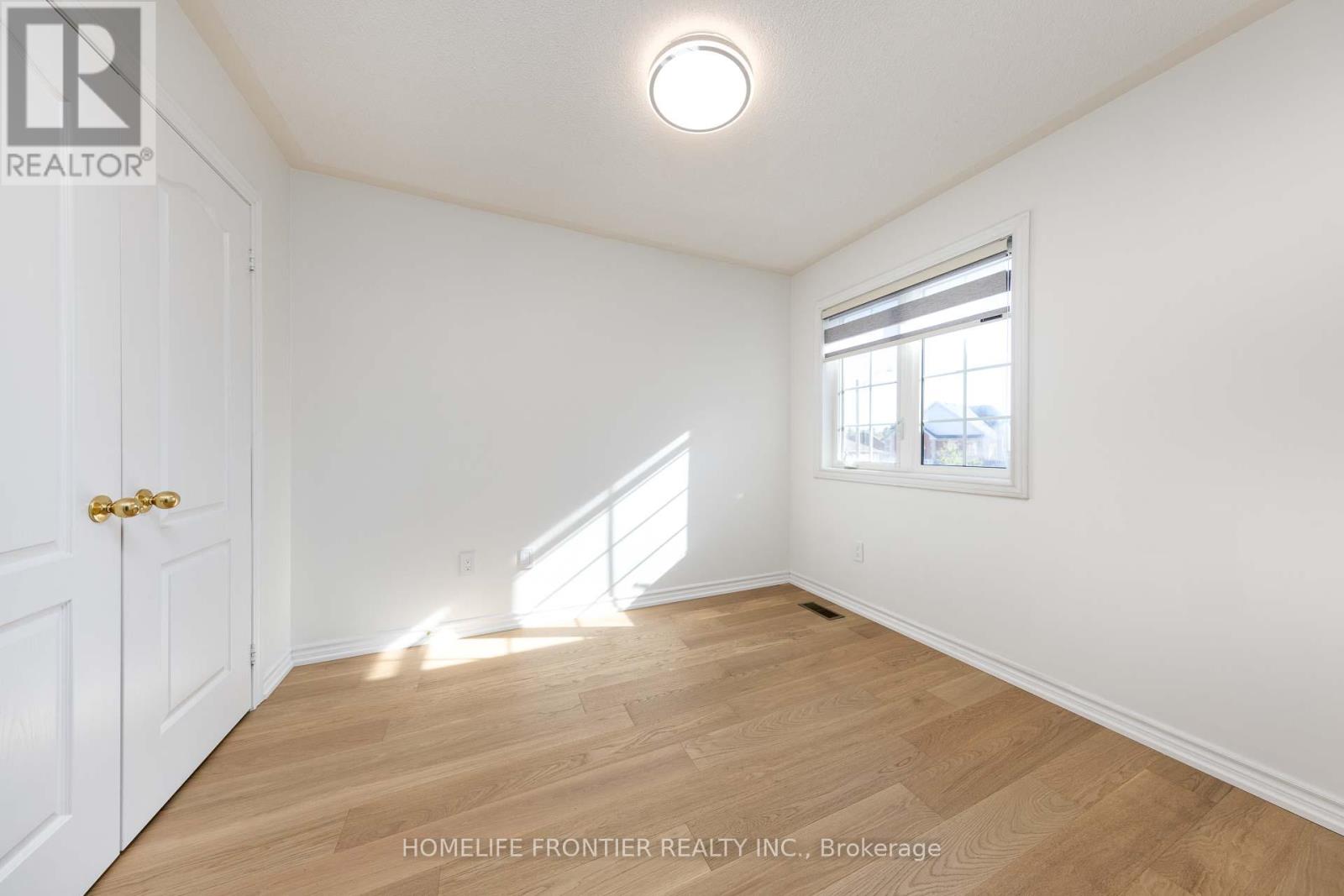139 Maroon Drive Richmond Hill, Ontario L4E 5B7
$1,588,888
Very Rare Find in Richmond Hill!! Semi-detached home attached by the garage(No Sharing Walls) located on a Cul-de-sac with Ravine on the back for Ultimate Privacy and Safety. Very small community with not much vehicle traffic. Top Tier Location for families with children. South facing lot, great for natural sunlight to melt snow. Roof Shingles, Pillars and Balcony all have been done in 2022-2024. Upgraded Custom Built Kitchen with long counter island. & Wood Floors on 1st and 2nd floor. 4 Bedrooms and 3.5 Baths. 2nd bedroom being bigger than average rooms with walk out to balcony. 9ft ceiling on main floor with pot lights throughout. Carpet free and dimmable lights in sections of the area. Finished Basement with 3pc Bath and 1 room. Minutes from Highway 404, Lake Wilcox Park, Oak Ridges Community Centre and Pool, Groceries, Top Ranking Schools (Bond Lake P.S and Richmond Green S.S) and many more! **** EXTRAS **** Cul de Sac and Ravine (id:24801)
Property Details
| MLS® Number | N9394596 |
| Property Type | Single Family |
| Community Name | Oak Ridges Lake Wilcox |
| AmenitiesNearBy | Park, Public Transit |
| CommunityFeatures | School Bus |
| Features | Cul-de-sac, Ravine, Carpet Free |
| ParkingSpaceTotal | 2 |
Building
| BathroomTotal | 4 |
| BedroomsAboveGround | 4 |
| BedroomsBelowGround | 1 |
| BedroomsTotal | 5 |
| Appliances | Dishwasher, Dryer, Microwave, Refrigerator, Stove, Washer, Window Coverings |
| BasementDevelopment | Finished |
| BasementType | N/a (finished) |
| ConstructionStyleAttachment | Semi-detached |
| CoolingType | Central Air Conditioning |
| ExteriorFinish | Brick |
| FlooringType | Hardwood, Laminate, Ceramic |
| FoundationType | Concrete |
| HalfBathTotal | 1 |
| HeatingFuel | Natural Gas |
| HeatingType | Forced Air |
| StoriesTotal | 2 |
| Type | House |
| UtilityWater | Municipal Water |
Parking
| Attached Garage |
Land
| Acreage | No |
| LandAmenities | Park, Public Transit |
| Sewer | Sanitary Sewer |
| SizeDepth | 106 Ft ,11 In |
| SizeFrontage | 29 Ft ,6 In |
| SizeIrregular | 29.55 X 106.93 Ft |
| SizeTotalText | 29.55 X 106.93 Ft |
| SurfaceWater | Lake/pond |
Rooms
| Level | Type | Length | Width | Dimensions |
|---|---|---|---|---|
| Second Level | Primary Bedroom | 4.27 m | 4.08 m | 4.27 m x 4.08 m |
| Second Level | Bedroom 2 | 4.21 m | 3.78 m | 4.21 m x 3.78 m |
| Second Level | Bedroom 3 | 3.05 m | 2.44 m | 3.05 m x 2.44 m |
| Second Level | Bedroom 4 | 3.05 m | 2.44 m | 3.05 m x 2.44 m |
| Basement | Bedroom | Measurements not available | ||
| Basement | Bathroom | Measurements not available | ||
| Basement | Recreational, Games Room | Measurements not available | ||
| Main Level | Living Room | 6.1 m | 4.2 m | 6.1 m x 4.2 m |
| Main Level | Dining Room | 6.1 m | 4.2 m | 6.1 m x 4.2 m |
| Main Level | Kitchen | 2.74 m | 3.41 m | 2.74 m x 3.41 m |
| Main Level | Eating Area | 2.74 m | 2.8 m | 2.74 m x 2.8 m |
| Main Level | Family Room | 4.39 m | 3.9 m | 4.39 m x 3.9 m |
Interested?
Contact us for more information
Paul Cho
Salesperson
7620 Yonge Street Unit 400
Thornhill, Ontario L4J 1V9






































