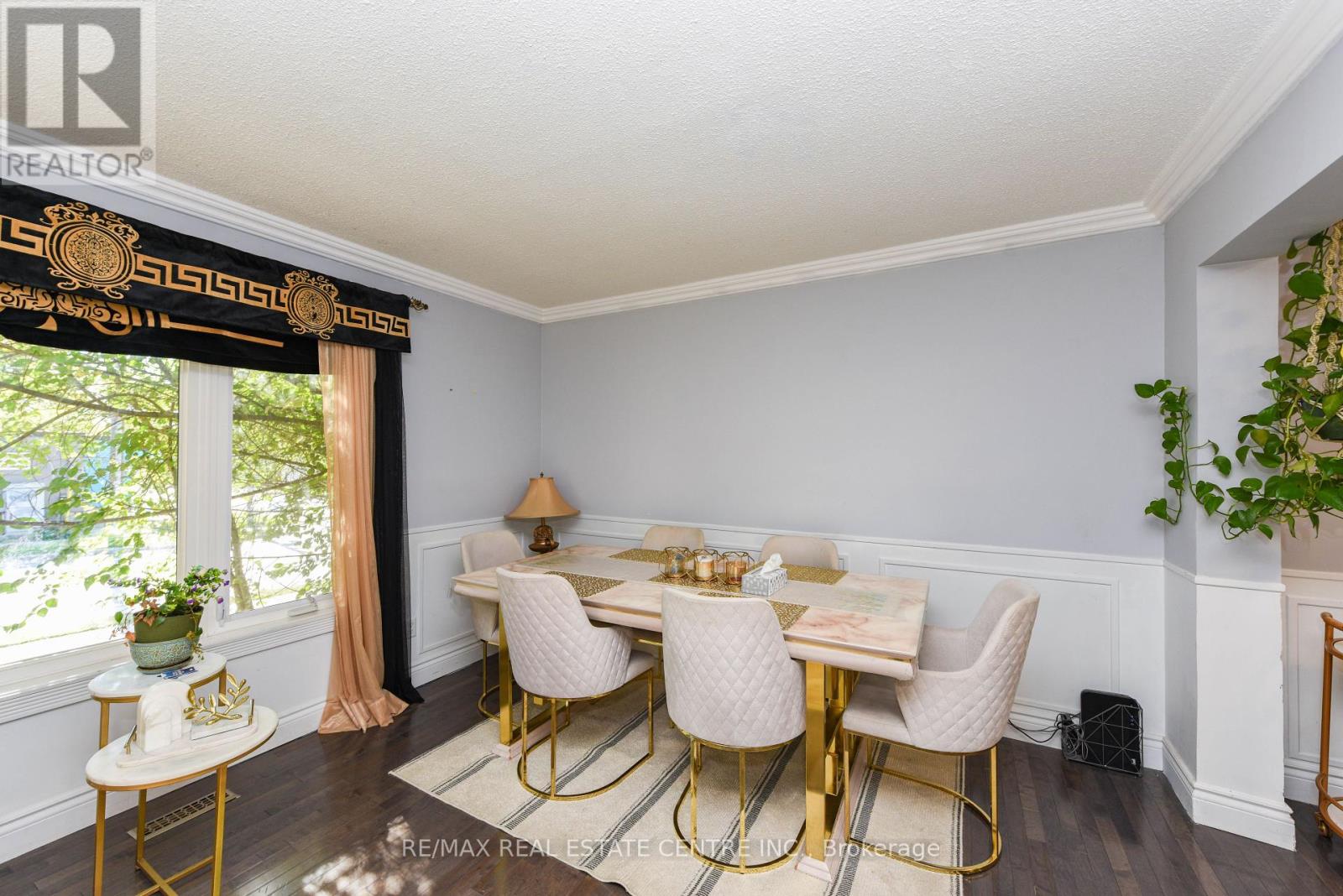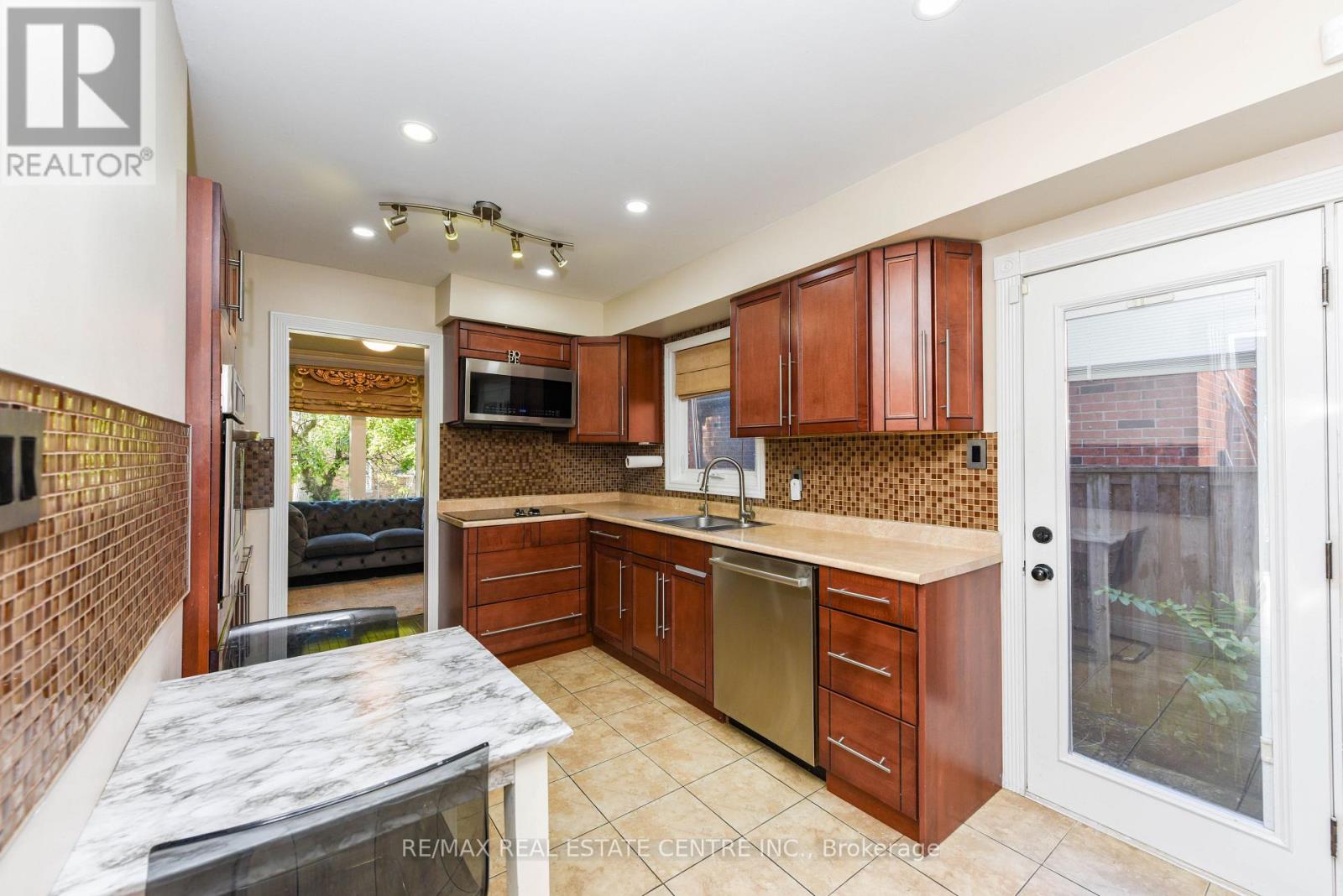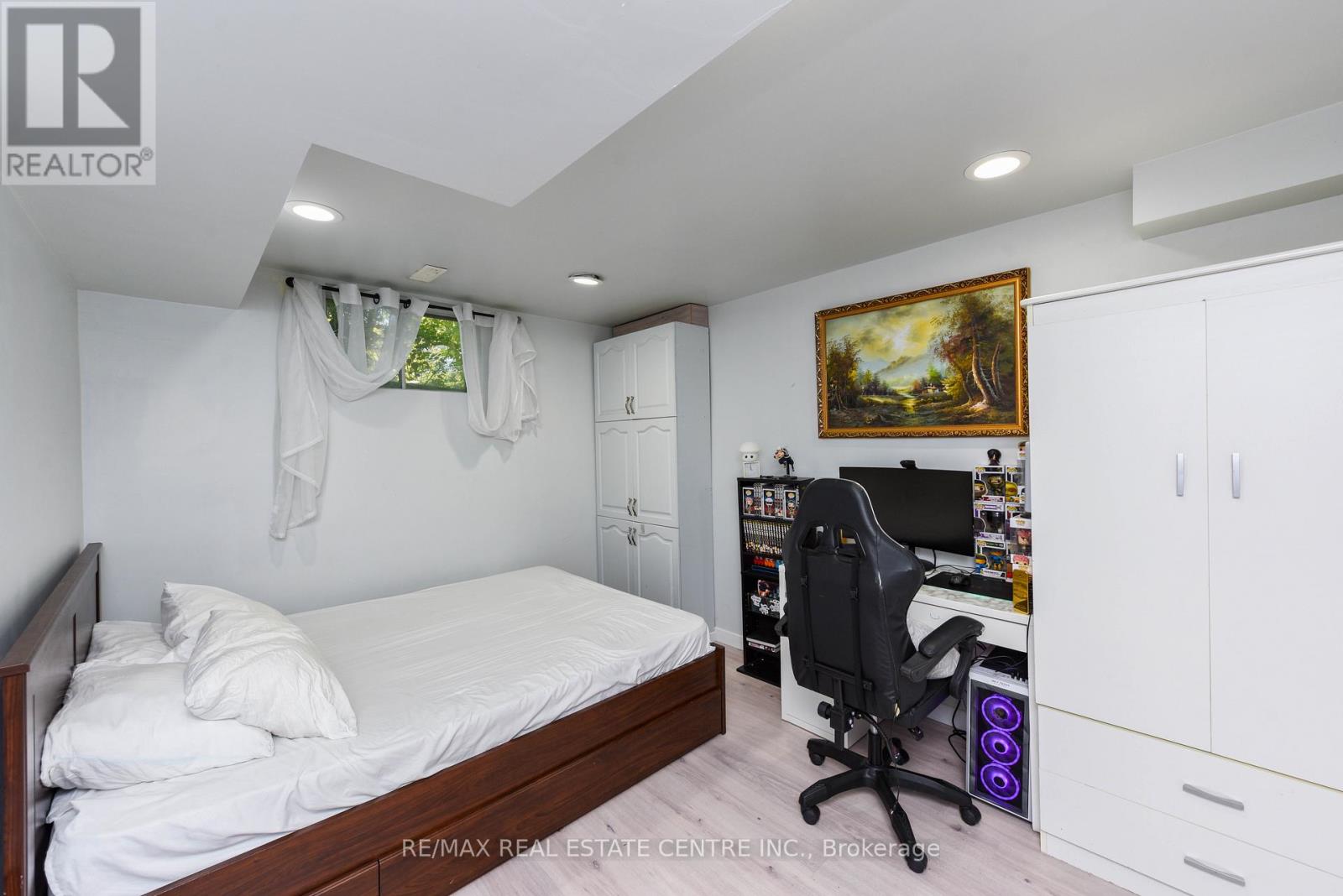98 Church Street E Brampton, Ontario L6V 3Z2
4 Bedroom
4 Bathroom
Central Air Conditioning
Forced Air
$950,000
Beautiful Upgraded Solid Brick Detach Home For Sale With Huge Lot. Main Floor Has Spacious Living / Dining Room With Hardwood Floor, Crown Moulding, Wainscoting & Picture Window. Spacious Kitchen With Built in S.S. Appliances. Second Floor Has 3 Good Sized Bedrooms. Master Bedroom With Walk in Closet & 5 Pcs Ensuite Washroom. Finished Basement With 4th Bedroom, 2 Pc Washroom & Pot Lights. Double Car Garage With Huge Front Lawn & Private Backyard. ** Lot Front 96.82 Feet ** (id:24801)
Property Details
| MLS® Number | W9394861 |
| Property Type | Single Family |
| Community Name | Brampton North |
| AmenitiesNearBy | Park |
| ParkingSpaceTotal | 6 |
Building
| BathroomTotal | 4 |
| BedroomsAboveGround | 3 |
| BedroomsBelowGround | 1 |
| BedroomsTotal | 4 |
| BasementDevelopment | Finished |
| BasementFeatures | Separate Entrance |
| BasementType | N/a (finished) |
| ConstructionStyleAttachment | Detached |
| CoolingType | Central Air Conditioning |
| ExteriorFinish | Brick |
| FlooringType | Hardwood, Laminate |
| FoundationType | Unknown |
| HalfBathTotal | 2 |
| HeatingFuel | Natural Gas |
| HeatingType | Forced Air |
| StoriesTotal | 2 |
| Type | House |
| UtilityWater | Municipal Water |
Parking
| Attached Garage |
Land
| Acreage | No |
| FenceType | Fenced Yard |
| LandAmenities | Park |
| Sewer | Sanitary Sewer |
| SizeDepth | 45 Ft ,5 In |
| SizeFrontage | 96 Ft ,9 In |
| SizeIrregular | 96.82 X 45.45 Ft |
| SizeTotalText | 96.82 X 45.45 Ft |
Rooms
| Level | Type | Length | Width | Dimensions |
|---|---|---|---|---|
| Second Level | Primary Bedroom | 4.45 m | 3.63 m | 4.45 m x 3.63 m |
| Second Level | Bedroom 2 | 3.6 m | 3 m | 3.6 m x 3 m |
| Second Level | Bedroom 3 | 3.05 m | 2.66 m | 3.05 m x 2.66 m |
| Basement | Recreational, Games Room | 7.3 m | 3.2 m | 7.3 m x 3.2 m |
| Basement | Bedroom | 3.68 m | 3.33 m | 3.68 m x 3.33 m |
| Main Level | Living Room | 5.03 m | 3.7 m | 5.03 m x 3.7 m |
| Main Level | Dining Room | 3.22 m | 3.1 m | 3.22 m x 3.1 m |
| Main Level | Kitchen | 5.05 m | 3.05 m | 5.05 m x 3.05 m |
Interested?
Contact us for more information
Aman Saini
Broker
RE/MAX Real Estate Centre Inc.
2 County Court Blvd. Ste 150
Brampton, Ontario L6W 3W8
2 County Court Blvd. Ste 150
Brampton, Ontario L6W 3W8









































