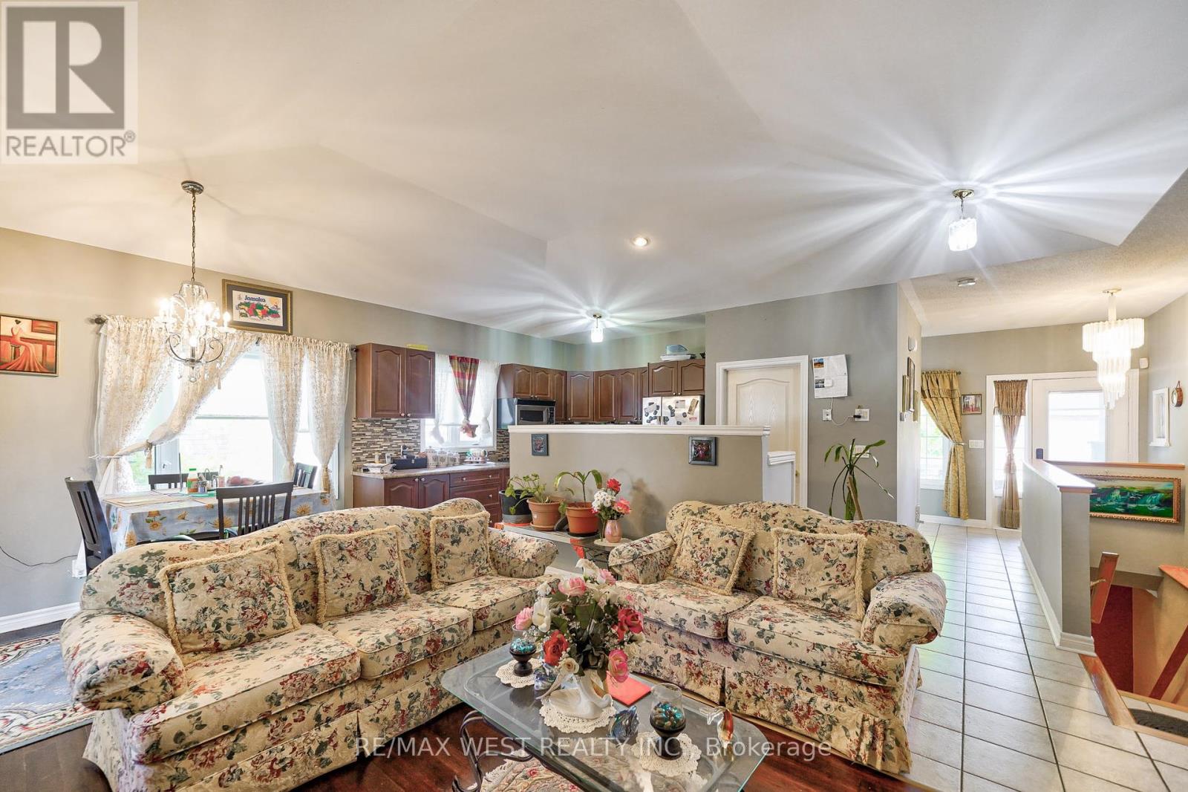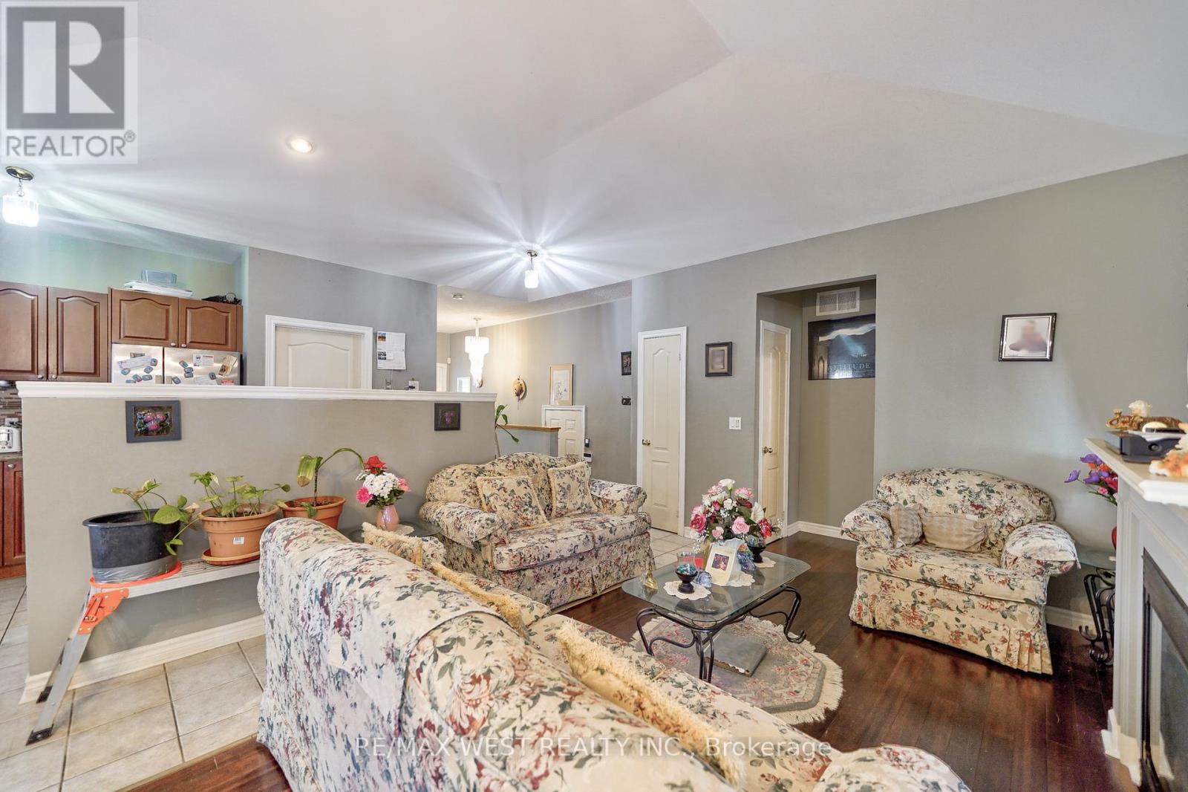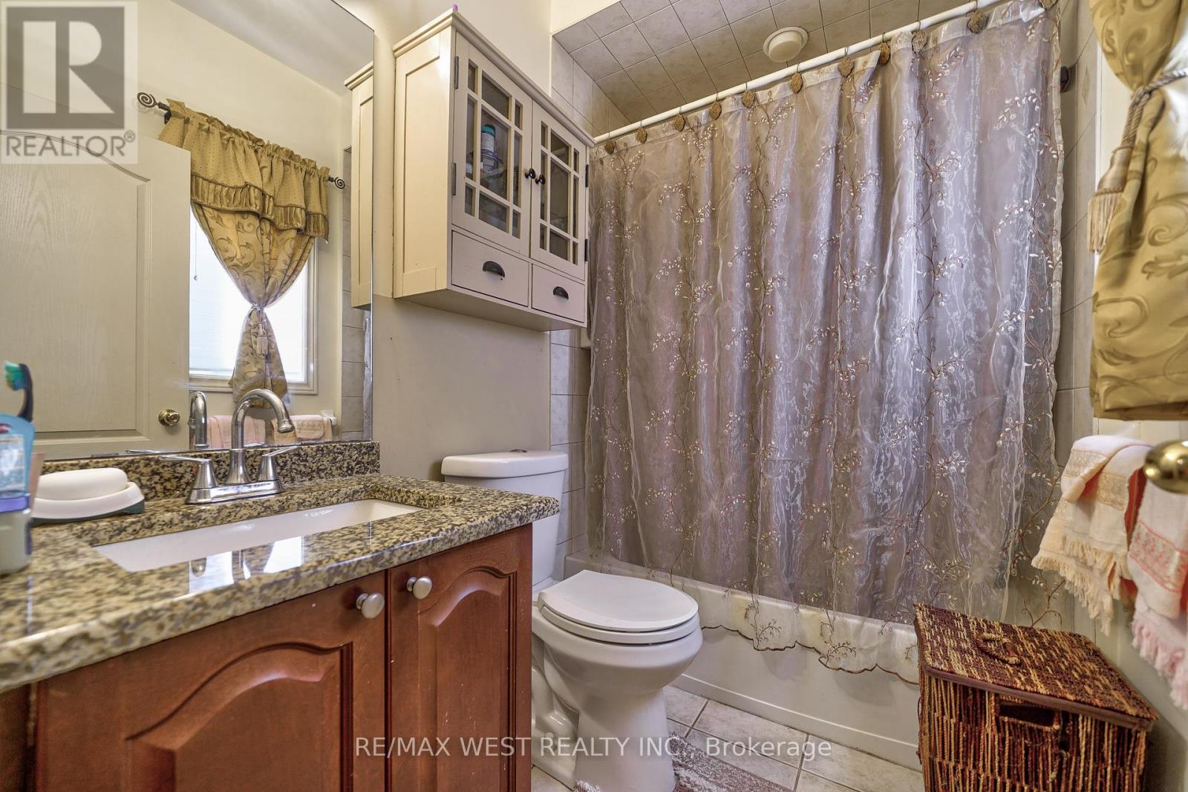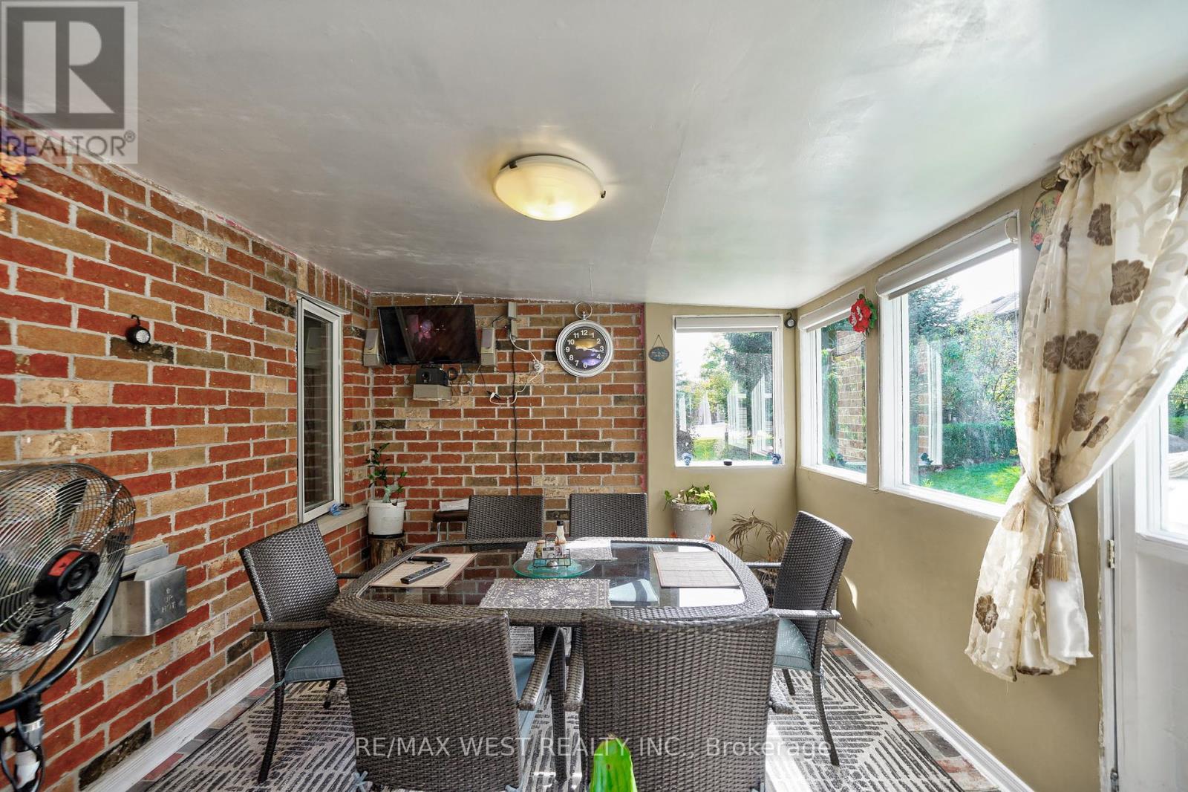599 Fox Hollow Court Woodstock, Ontario N4T 1W3
$799,000
This Charming 2+1-Bedroom Bungalow With A Finished Basement, Nestled on a Quiet Court in the Heart of Woodstock, Offers The Perfect Blend of Comfort and Convenience. Featuring an Inviting Open-concept Living area, The Home is Filled with Natural Light From Large Windows, Creating a Warm and Welcoming Atmosphere. The Spacious Kitchen is Perfect for Cooking and Entertaining, with Modern Appliances and Plenty of Counter Space. The Bedrooms are Generously Sized, Offering Cozy Retreats. The Fully Finished Basement Provides Additional Living Space, Ideal For A Family Room, Home Office, or Guest Area, With Plenty of Storage Options. Outside, Enjoy a Private Backyard, Ideal For Relaxation or Gardening. Located Close to Schools, Parks, and Shopping, This Bungalow Is a Gem For Anyone Seeking a Peaceful Yet Connected Lifestyle. **** EXTRAS **** All Electrical Light Fixtures, Window Coverings, Existing Fridge, Stove, Clothes Washer and Dryer (id:24801)
Property Details
| MLS® Number | X9366099 |
| Property Type | Single Family |
| ParkingSpaceTotal | 2 |
Building
| BathroomTotal | 3 |
| BedroomsAboveGround | 2 |
| BedroomsBelowGround | 1 |
| BedroomsTotal | 3 |
| ArchitecturalStyle | Raised Bungalow |
| BasementDevelopment | Finished |
| BasementType | N/a (finished) |
| ConstructionStyleAttachment | Detached |
| CoolingType | Central Air Conditioning |
| ExteriorFinish | Brick |
| FireplacePresent | Yes |
| FlooringType | Hardwood, Ceramic |
| HalfBathTotal | 1 |
| HeatingFuel | Natural Gas |
| HeatingType | Forced Air |
| StoriesTotal | 1 |
| Type | House |
| UtilityWater | Municipal Water |
Parking
| Attached Garage |
Land
| Acreage | No |
| Sewer | Sanitary Sewer |
| SizeDepth | 91 Ft ,7 In |
| SizeFrontage | 47 Ft ,8 In |
| SizeIrregular | 47.68 X 91.63 Ft |
| SizeTotalText | 47.68 X 91.63 Ft |
Rooms
| Level | Type | Length | Width | Dimensions |
|---|---|---|---|---|
| Basement | Bedroom 3 | 4.3 m | 3.6 m | 4.3 m x 3.6 m |
| Basement | Recreational, Games Room | 9.04 m | 5 m | 9.04 m x 5 m |
| Main Level | Living Room | 5.89 m | 3.82 m | 5.89 m x 3.82 m |
| Main Level | Dining Room | 5.89 m | 3.82 m | 5.89 m x 3.82 m |
| Main Level | Kitchen | 5.89 m | 3.82 m | 5.89 m x 3.82 m |
| Main Level | Primary Bedroom | 4.01 m | 2 m | 4.01 m x 2 m |
| Main Level | Bedroom 2 | 3.24 m | 3.01 m | 3.24 m x 3.01 m |
https://www.realtor.ca/real-estate/27462133/599-fox-hollow-court-woodstock
Interested?
Contact us for more information
Andrew Paul Hylton
Salesperson
96 Rexdale Blvd.
Toronto, Ontario M9W 1N7
Arnold Gokul
Salesperson
96 Rexdale Blvd.
Toronto, Ontario M9W 1N7






































