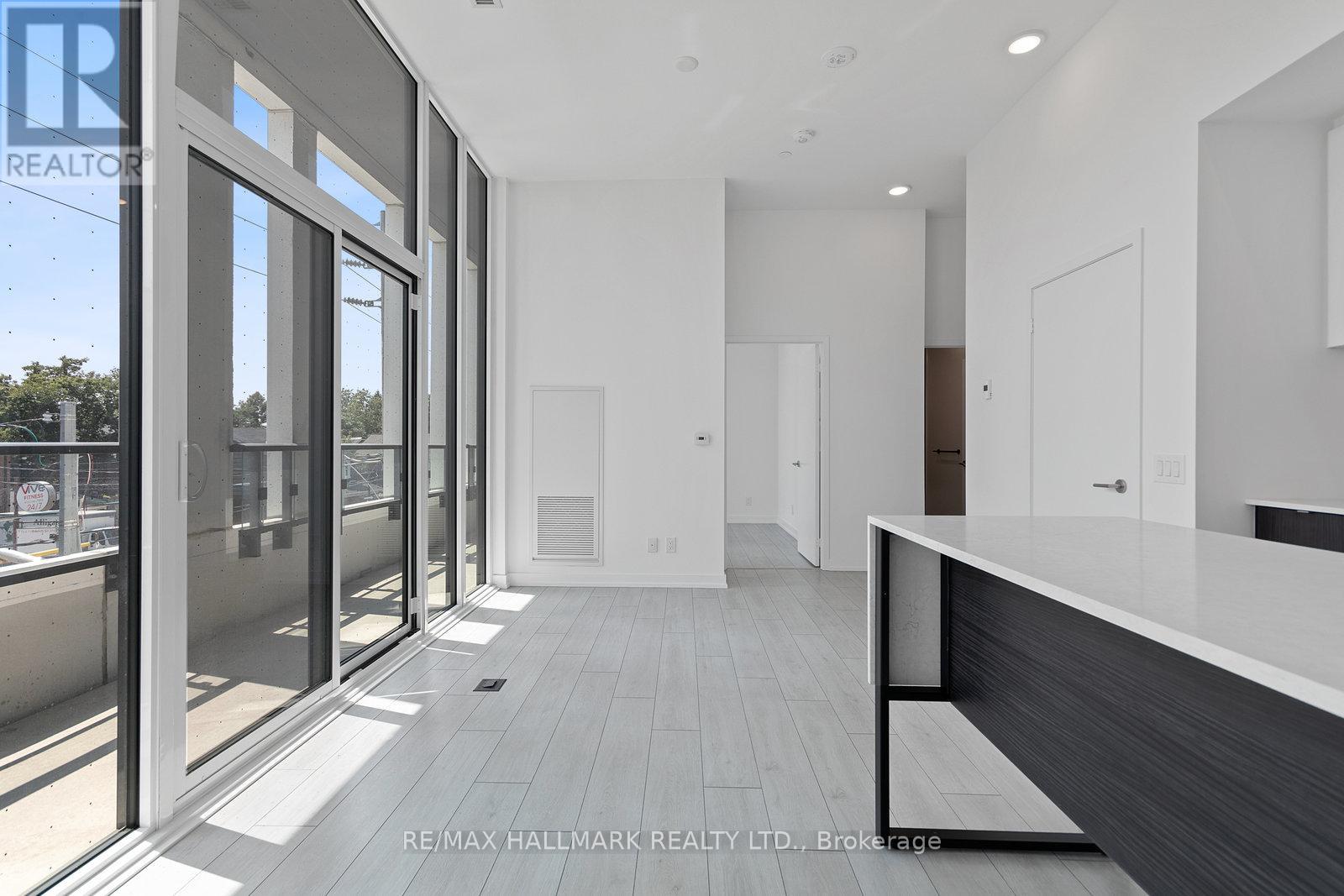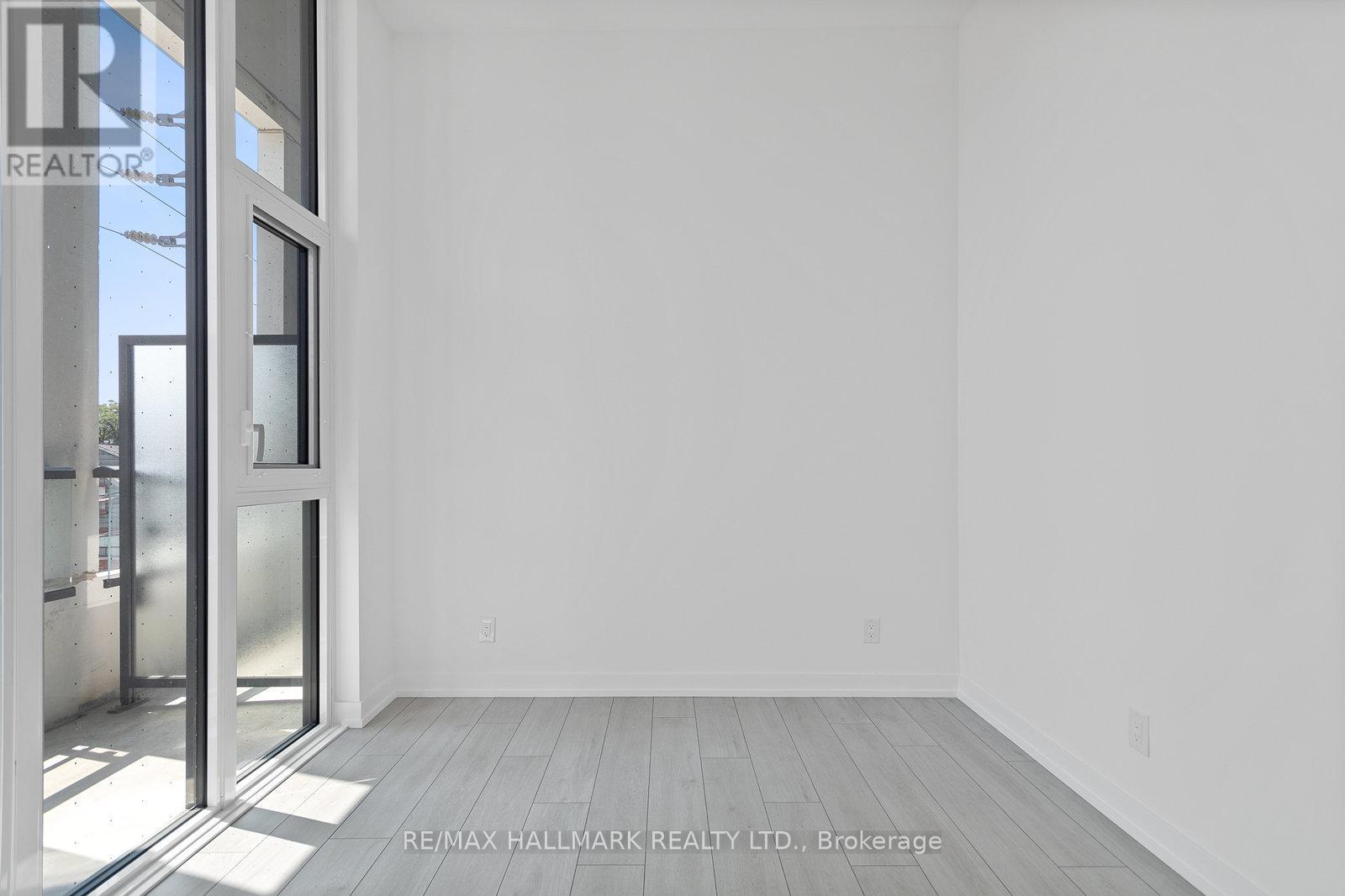209 - 500 Dupont Street Toronto, Ontario M6G 1Y7
$684,990Maintenance, Common Area Maintenance, Insurance
$508.02 Monthly
Maintenance, Common Area Maintenance, Insurance
$508.02 MonthlyBrand New, Never Lived In 1 Bed, 1 Bath Suite At The Gorgeous OSCAR Residence By Lifetime Developments. Located In The Highly Sought After Annex Neighbourhood Is Toronto's New Premiere Boutique Condo. Beautiful Finishes And Upgrades, Large Custom Kitchen With Island, Floor To Ceiling Windows For An Abundance Of Natural Light. 127sqft Open South Facing Balcony. 5 Star Amazing Amenities Include, Fully Equipped Fitness Center, Theatre Room, Outdoor BBQ Terrace, Party Room, Meeting Room, Dog Playroom, Parcel Storage, 24hr Concierge, Visitor Parking, Air/Water Filtration Systems And More. Direct Access To Street Cars, Subway Stations, Grocery Stores, Top Restaurants, Cafe's, Landmarks And Wonderful Shopping In Yorkville. An Exceptional Building In A Vibrant Location That Is Truly A Cut Above. (id:24801)
Property Details
| MLS® Number | C9262048 |
| Property Type | Single Family |
| Community Name | Annex |
| AmenitiesNearBy | Place Of Worship, Public Transit, Schools |
| CommunityFeatures | Pet Restrictions, School Bus |
| Features | Wheelchair Access, Balcony, Level, Carpet Free, In Suite Laundry |
| Structure | Patio(s) |
| ViewType | View |
Building
| BathroomTotal | 1 |
| BedroomsAboveGround | 1 |
| BedroomsTotal | 1 |
| Amenities | Security/concierge, Exercise Centre, Party Room, Visitor Parking, Storage - Locker |
| Appliances | Dryer, Microwave, Refrigerator, Stove, Washer |
| CoolingType | Central Air Conditioning |
| ExteriorFinish | Brick |
| FireProtection | Smoke Detectors |
| HeatingFuel | Natural Gas |
| HeatingType | Forced Air |
| SizeInterior | 499.9955 - 598.9955 Sqft |
| Type | Apartment |
Parking
| Underground |
Land
| Acreage | No |
| LandAmenities | Place Of Worship, Public Transit, Schools |
| ZoningDescription | Condo |
Rooms
| Level | Type | Length | Width | Dimensions |
|---|---|---|---|---|
| Main Level | Foyer | 1.5 m | 1.4 m | 1.5 m x 1.4 m |
| Main Level | Kitchen | 3.5 m | 5.5 m | 3.5 m x 5.5 m |
| Main Level | Living Room | 3.5 m | 5.5 m | 3.5 m x 5.5 m |
| Main Level | Primary Bedroom | 2.8 m | 3.2 m | 2.8 m x 3.2 m |
https://www.realtor.ca/real-estate/27311458/209-500-dupont-street-toronto-annex-annex
Interested?
Contact us for more information
Michael Zavarella
Broker
785 Queen St East
Toronto, Ontario M4M 1H5

































