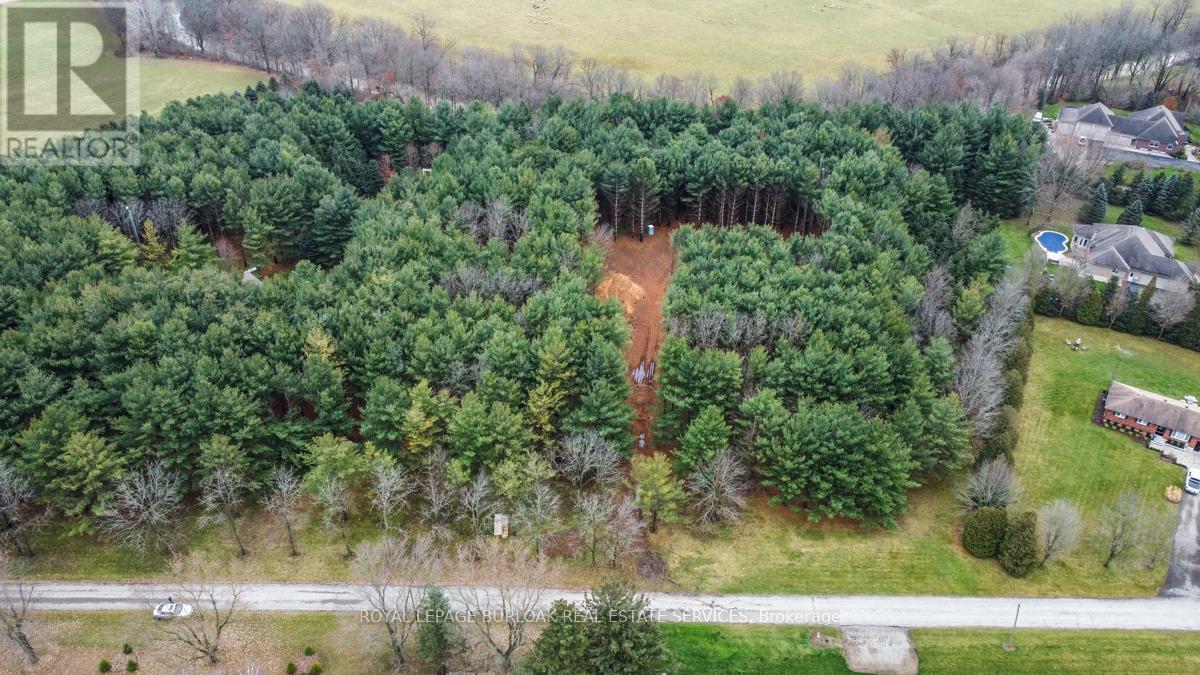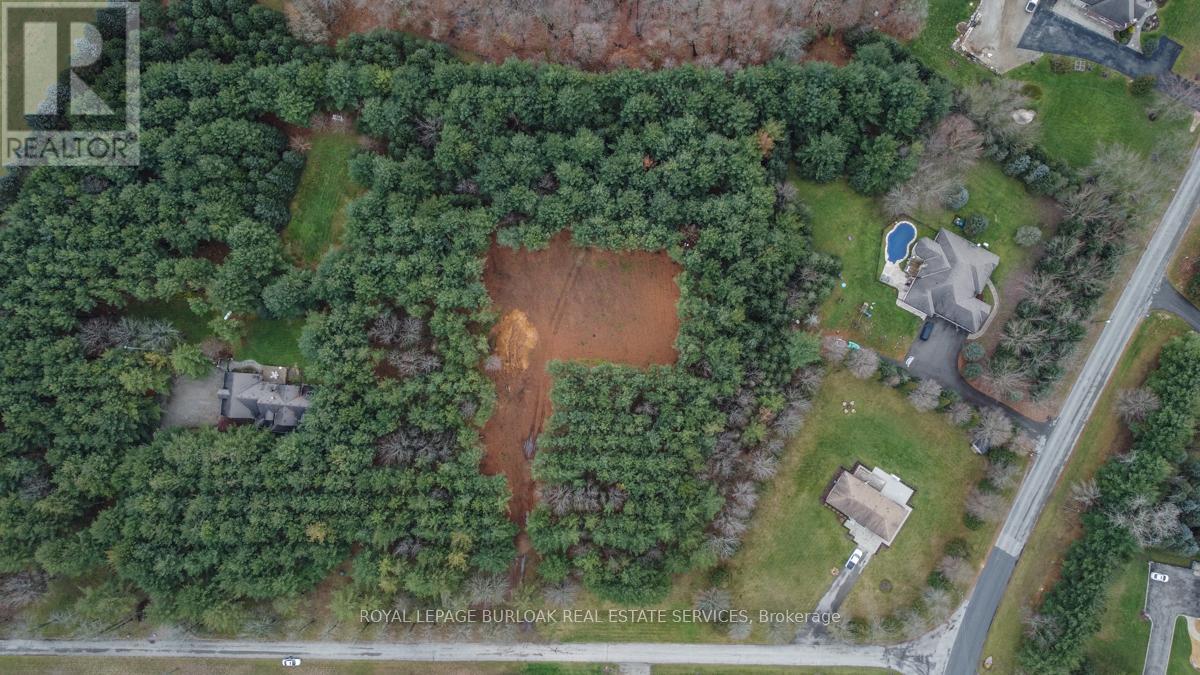5 West Harris Road Brant, Ontario N3T 5L4
4 Bedroom
5 Bathroom
3499.9705 - 4999.958 sqft
Fireplace
Central Air Conditioning
Forced Air
Acreage
$3,249,000
Luxury living in the quiet rural setting on the outskirts of Brantford. Nestled on nearly 3 acres of treed land backing onto Fairchild creek awaits a soon to be constructed 5000 sqft of absolute luxury. This home will be completed with the finest of finishes, fixtures and appliances. The siteplan approvals are complete and the expected date of delivery is September 2024. (id:24801)
Property Details
| MLS® Number | X9262351 |
| Property Type | Single Family |
| Community Name | Brantford Twp |
| ParkingSpaceTotal | 13 |
Building
| BathroomTotal | 5 |
| BedroomsAboveGround | 4 |
| BedroomsTotal | 4 |
| BasementDevelopment | Unfinished |
| BasementType | Full (unfinished) |
| ConstructionStyleAttachment | Detached |
| CoolingType | Central Air Conditioning |
| ExteriorFinish | Brick, Stone |
| FireplacePresent | Yes |
| FoundationType | Poured Concrete |
| HalfBathTotal | 1 |
| HeatingFuel | Natural Gas |
| HeatingType | Forced Air |
| StoriesTotal | 2 |
| SizeInterior | 3499.9705 - 4999.958 Sqft |
| Type | House |
Parking
| Attached Garage |
Land
| Acreage | Yes |
| Sewer | Septic System |
| SizeDepth | 524 Ft |
| SizeFrontage | 278 Ft |
| SizeIrregular | 278 X 524 Ft |
| SizeTotalText | 278 X 524 Ft|2 - 4.99 Acres |
| ZoningDescription | 614 |
Rooms
| Level | Type | Length | Width | Dimensions |
|---|---|---|---|---|
| Second Level | Bedroom 4 | 4.7 m | 4.22 m | 4.7 m x 4.22 m |
| Second Level | Laundry Room | Measurements not available | ||
| Second Level | Primary Bedroom | 6.25 m | 4.88 m | 6.25 m x 4.88 m |
| Second Level | Bedroom 2 | 5.77 m | 3.99 m | 5.77 m x 3.99 m |
| Second Level | Bedroom 3 | 4.6 m | 4.24 m | 4.6 m x 4.24 m |
| Ground Level | Foyer | 2.92 m | 2.77 m | 2.92 m x 2.77 m |
| Ground Level | Living Room | 4.24 m | 3.53 m | 4.24 m x 3.53 m |
| Ground Level | Office | 4.24 m | 3.61 m | 4.24 m x 3.61 m |
| Ground Level | Dining Room | 5 m | 4.42 m | 5 m x 4.42 m |
| Ground Level | Kitchen | 3.91 m | 6.2 m | 3.91 m x 6.2 m |
| Ground Level | Eating Area | 4.17 m | 5.49 m | 4.17 m x 5.49 m |
| Ground Level | Great Room | 5.69 m | 5.46 m | 5.69 m x 5.46 m |
https://www.realtor.ca/real-estate/27312224/5-west-harris-road-brant-brantford-twp-brantford-twp
Interested?
Contact us for more information
Ryan Heine
Salesperson
Royal LePage Burloak Real Estate Services
2025 Maria St #4a
Burlington, Ontario L7R 0G6
2025 Maria St #4a
Burlington, Ontario L7R 0G6












