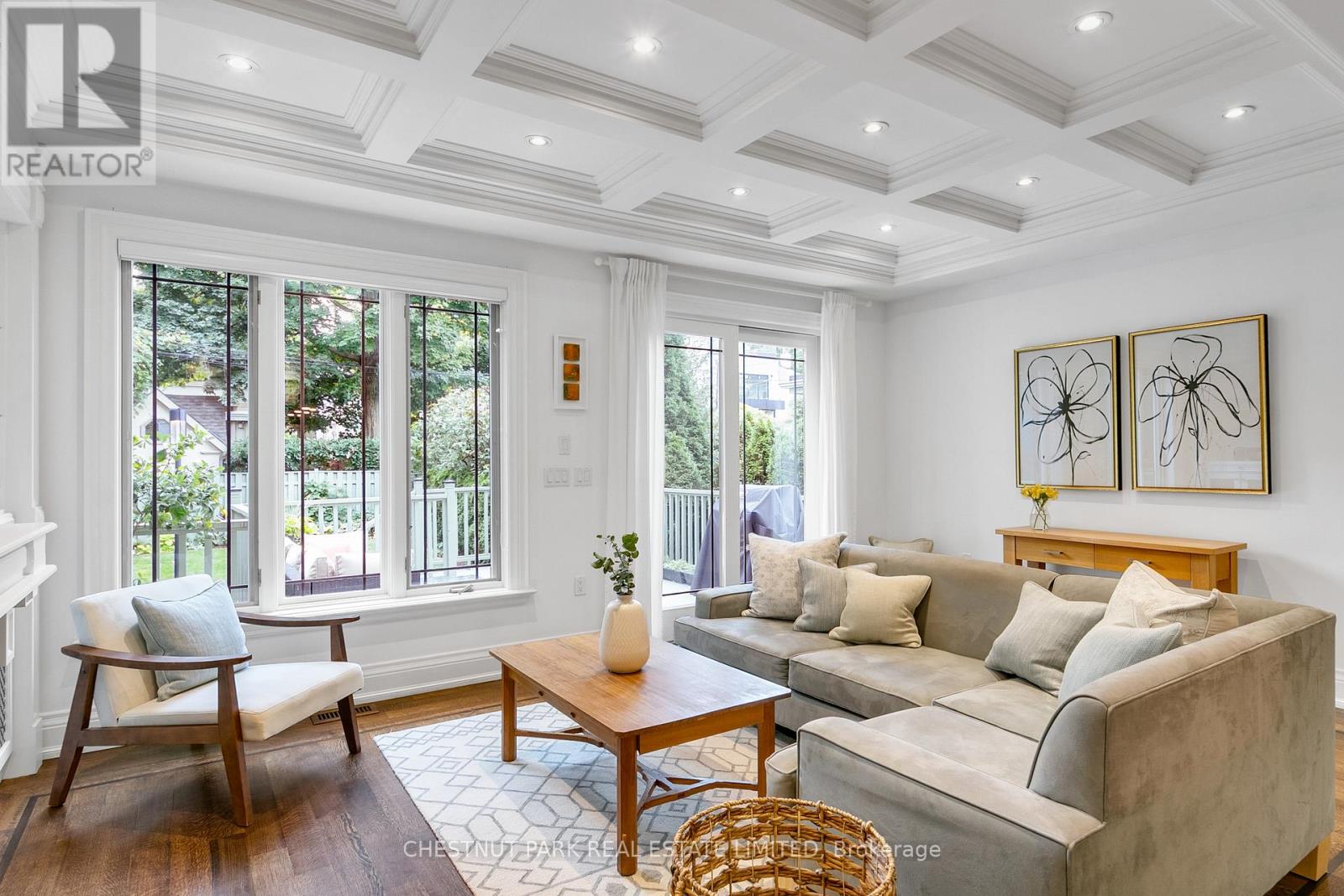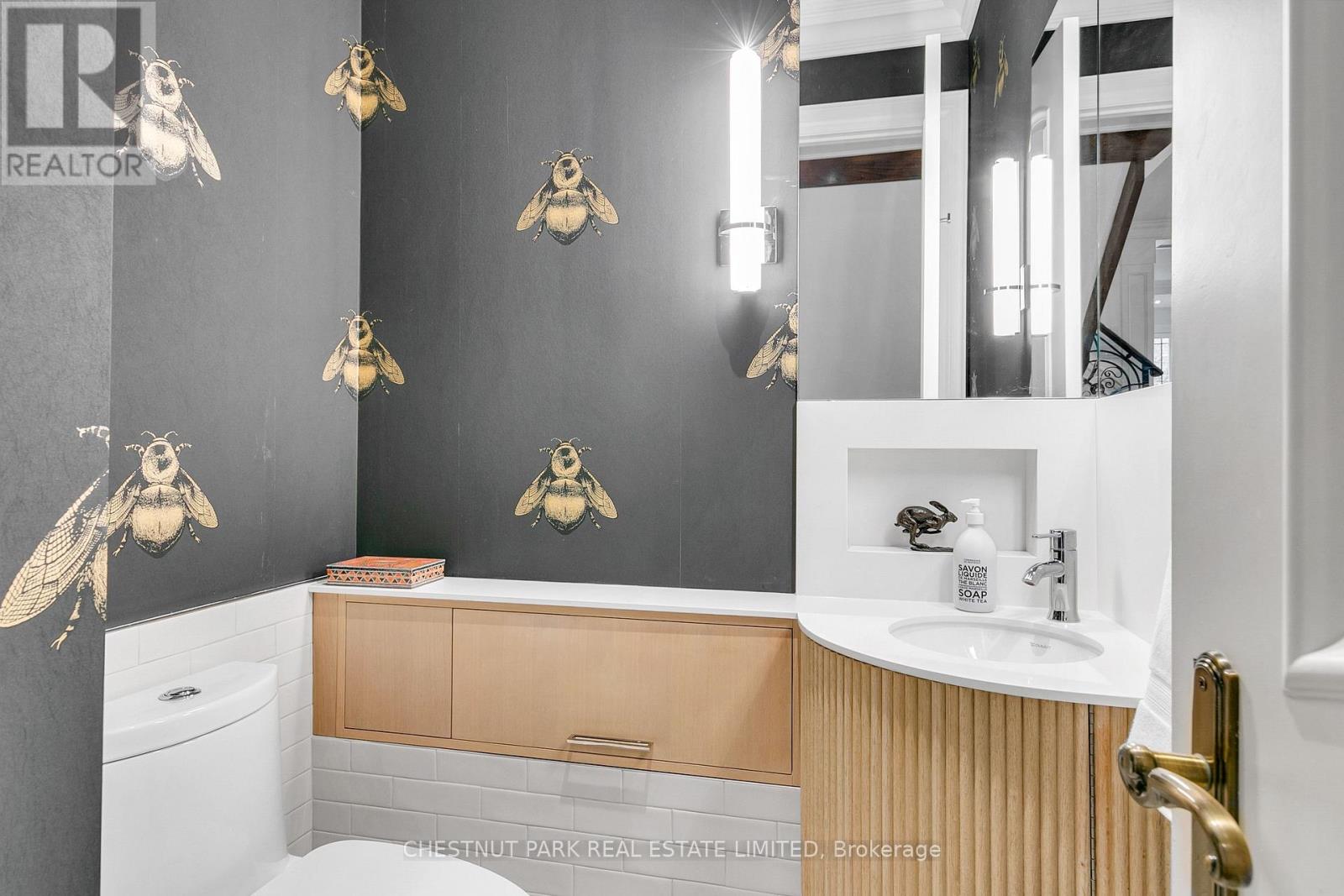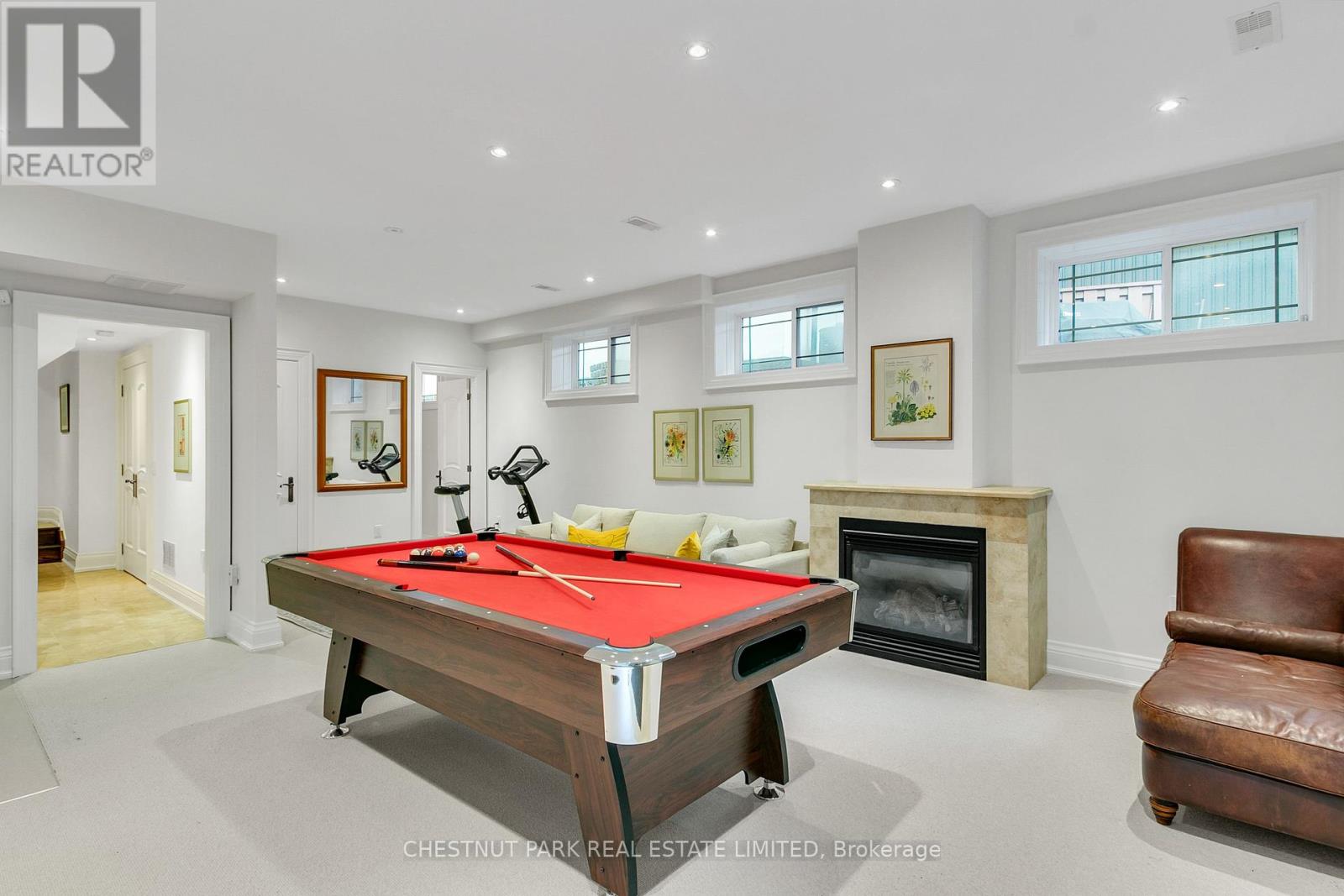36 Astley Avenue Toronto, Ontario M4W 3B4
$3,499,000
This family home in north Rosedale has it all! Built 15 years ago and recently updated. Contemporary with a traditional feel. The open concept main floor features spacious principal rooms, a large kitchen and family room leading to the patio and a deep west-facing garden. Includes five fireplaces! Five large bedrooms, three with ensuites. Beautiful primary suite with sitting area, 5-piece bath and walk-in closet. The sunny third-floor deck overlooks the deep back garden. Built-in garage with direct access to lower level. Rec room walks up to private, deep back garden. **** EXTRAS **** Two solar panels. Two sump pumps. 1-inch water line! Remote-controlled awning over patio. Plumbing in lower level for additional washer/dryer. Some furniture could be available for sale. (id:24801)
Property Details
| MLS® Number | C9396014 |
| Property Type | Single Family |
| Community Name | Rosedale-Moore Park |
| EquipmentType | Water Heater |
| Features | Sump Pump, Solar Equipment |
| ParkingSpaceTotal | 3 |
| RentalEquipmentType | Water Heater |
Building
| BathroomTotal | 6 |
| BedroomsAboveGround | 5 |
| BedroomsTotal | 5 |
| Amenities | Fireplace(s) |
| Appliances | Garage Door Opener Remote(s), Water Heater, Dryer, Microwave, Oven, Refrigerator, Stove, Washer, Window Coverings, Wine Fridge |
| BasementDevelopment | Finished |
| BasementFeatures | Walk-up |
| BasementType | N/a (finished) |
| ConstructionStyleAttachment | Detached |
| CoolingType | Central Air Conditioning |
| ExteriorFinish | Stone, Stucco |
| FireplacePresent | Yes |
| FireplaceTotal | 5 |
| FlooringType | Hardwood |
| FoundationType | Unknown |
| HalfBathTotal | 1 |
| HeatingFuel | Natural Gas |
| HeatingType | Forced Air |
| StoriesTotal | 3 |
| Type | House |
| UtilityWater | Municipal Water |
Parking
| Garage |
Land
| Acreage | No |
| Sewer | Sanitary Sewer |
| SizeDepth | 136 Ft ,5 In |
| SizeFrontage | 25 Ft ,11 In |
| SizeIrregular | 25.93 X 136.49 Ft ; Irregular |
| SizeTotalText | 25.93 X 136.49 Ft ; Irregular |
Rooms
| Level | Type | Length | Width | Dimensions |
|---|---|---|---|---|
| Second Level | Primary Bedroom | 5.61 m | 3.68 m | 5.61 m x 3.68 m |
| Second Level | Bedroom 2 | 3.96 m | 3.33 m | 3.96 m x 3.33 m |
| Second Level | Bedroom 3 | 3.4 m | 2.77 m | 3.4 m x 2.77 m |
| Third Level | Bedroom 4 | 5.26 m | 3.84 m | 5.26 m x 3.84 m |
| Third Level | Bedroom 5 | 4.95 m | 2.84 m | 4.95 m x 2.84 m |
| Lower Level | Recreational, Games Room | 5.49 m | 5.28 m | 5.49 m x 5.28 m |
| Main Level | Living Room | 4.62 m | 3.89 m | 4.62 m x 3.89 m |
| Main Level | Dining Room | 3.94 m | 3.71 m | 3.94 m x 3.71 m |
| Main Level | Kitchen | 5.59 m | 4.24 m | 5.59 m x 4.24 m |
| Main Level | Family Room | 5.59 m | 3.96 m | 5.59 m x 3.96 m |
Interested?
Contact us for more information
Susan M. Krever
Salesperson
1300 Yonge St Ground Flr
Toronto, Ontario M4T 1X3










































