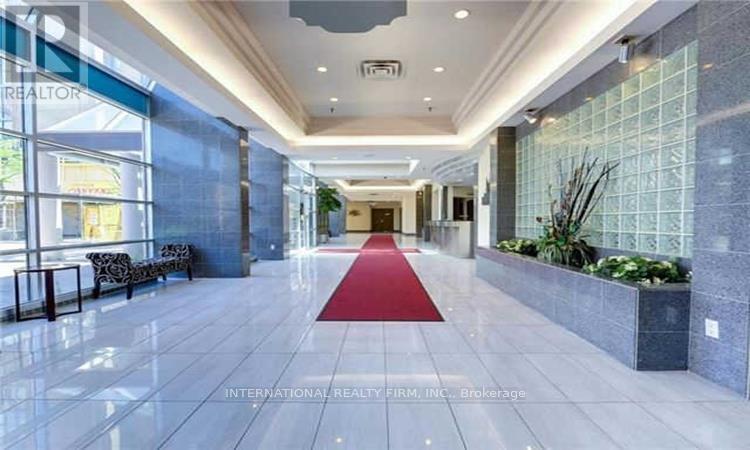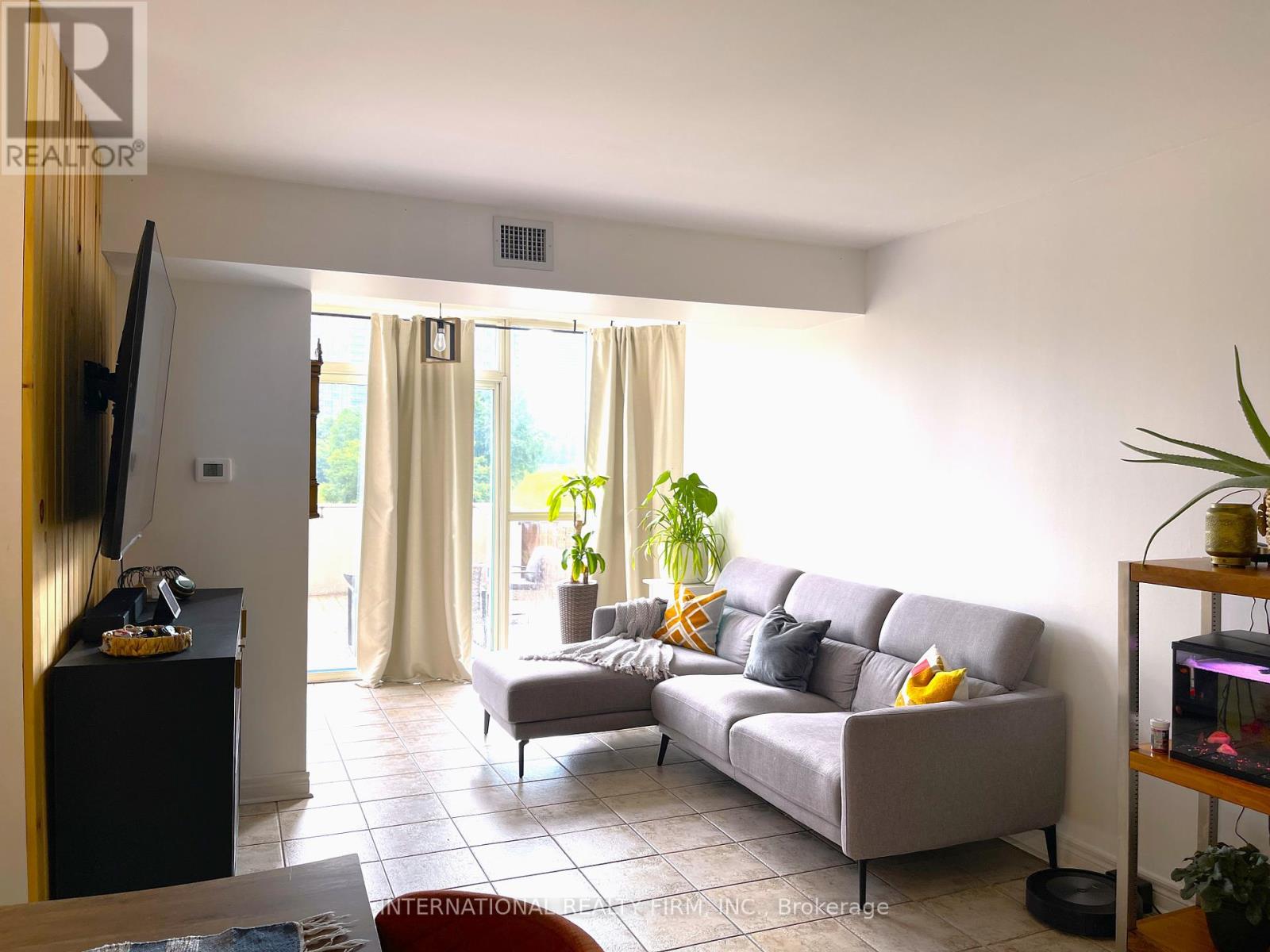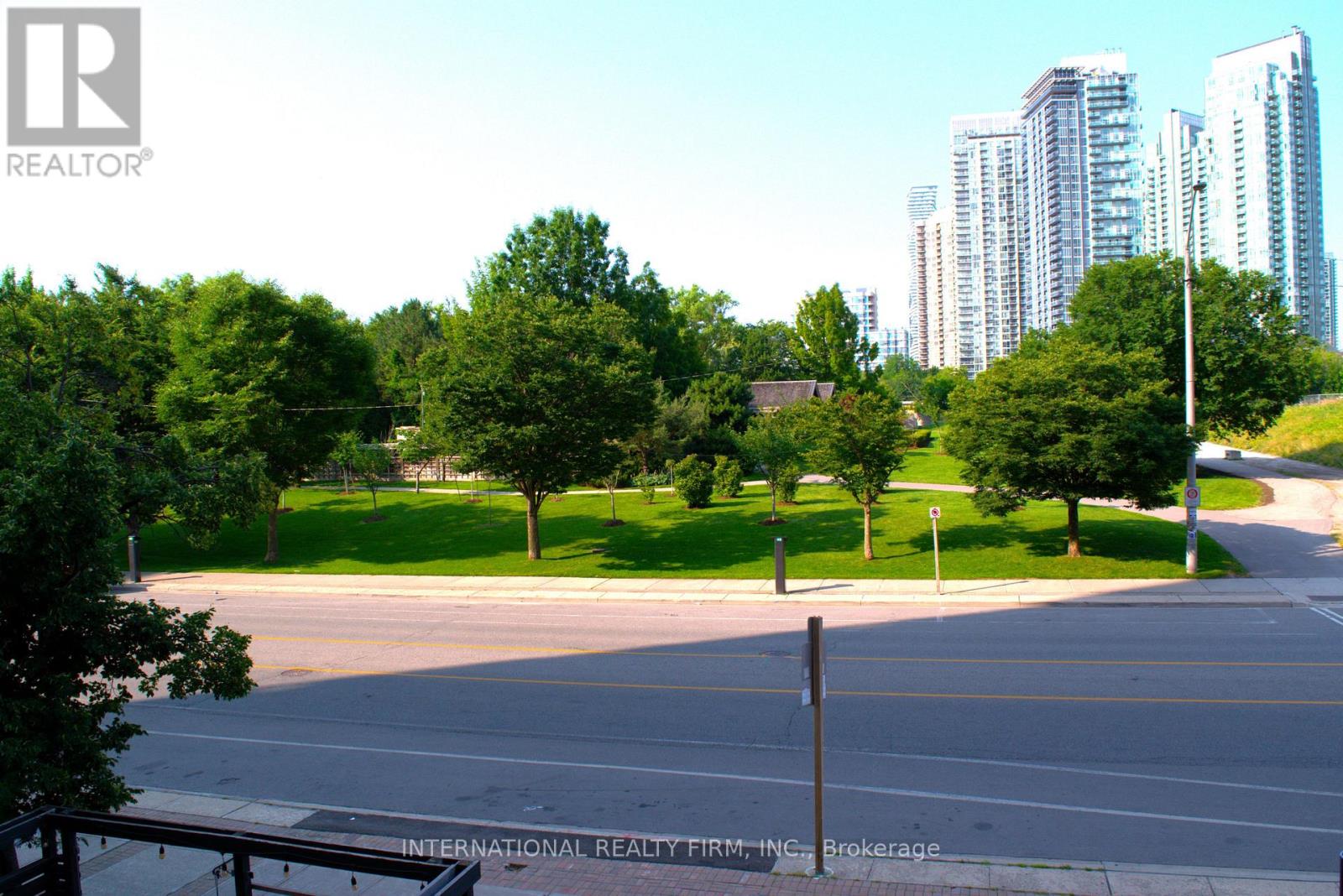208 - 285 Enfield Place Mississauga, Ontario L5B 4L8
$689,000Maintenance, Cable TV, Common Area Maintenance, Heat, Electricity, Insurance, Parking, Water
$667.88 Monthly
Maintenance, Cable TV, Common Area Maintenance, Heat, Electricity, Insurance, Parking, Water
$667.88 MonthlyGreat Location! Stunning Apartment in the Heart of Mississauga. This bright and spacious 2-bedroom unit boasts 2 bathrooms and a solarium that opens to an approximately 725 sq ft unique terrace, overlooking the beautifully manicured gardens of Kariya Park. The master bedroom features a walk-in closet and a 4-piece ensuite. The kitchen has been recently renovated and now includes a slim under-counter trash bin, a pull-out cabinet drawer organizer, and an Osmosis water filter. It is conveniently located near Square One Mall, theaters, nightclubs, transit, and more. The building offers 24-hour security and amenities such as a gym, sauna, indoor pool, squash court, and party room. One parking space and locker are included. Move in and enjoy! No need to worry about extra payments, maintenance fees cover everything, including building insurance, common elements, hydro, water, and even a deluxe package of Bell Fibe TV and Internet! (id:24801)
Property Details
| MLS® Number | W9381443 |
| Property Type | Single Family |
| Community Name | City Centre |
| CommunityFeatures | Pet Restrictions |
| Features | In Suite Laundry |
| ParkingSpaceTotal | 1 |
| PoolType | Indoor Pool |
Building
| BathroomTotal | 2 |
| BedroomsAboveGround | 2 |
| BedroomsBelowGround | 1 |
| BedroomsTotal | 3 |
| Amenities | Sauna, Visitor Parking, Security/concierge, Exercise Centre, Party Room, Storage - Locker |
| Appliances | Water Treatment, Dishwasher, Dryer, Microwave, Refrigerator, Stove, Washer |
| CoolingType | Central Air Conditioning |
| ExteriorFinish | Brick |
| FlooringType | Ceramic, Carpeted |
| HeatingFuel | Natural Gas |
| HeatingType | Forced Air |
| SizeInterior | 799.9932 - 898.9921 Sqft |
| Type | Apartment |
Land
| Acreage | No |
Rooms
| Level | Type | Length | Width | Dimensions |
|---|---|---|---|---|
| Ground Level | Foyer | 2.59 m | 1.22 m | 2.59 m x 1.22 m |
| Ground Level | Kitchen | 2.57 m | 2.13 m | 2.57 m x 2.13 m |
| Ground Level | Living Room | 3.05 m | 4.88 m | 3.05 m x 4.88 m |
| Ground Level | Dining Room | 2.72 m | 2.64 m | 2.72 m x 2.64 m |
| Ground Level | Primary Bedroom | 4.88 m | 2.96 m | 4.88 m x 2.96 m |
| Ground Level | Bedroom 2 | 3.05 m | 2.64 m | 3.05 m x 2.64 m |
| Ground Level | Solarium | 1.52 m | 3.05 m | 1.52 m x 3.05 m |
Interested?
Contact us for more information
Flavio Dos Santos
Salesperson
2 Sheppard Avenue East, 20th Floor
Toronto, Ontario M2N 5Y7




























