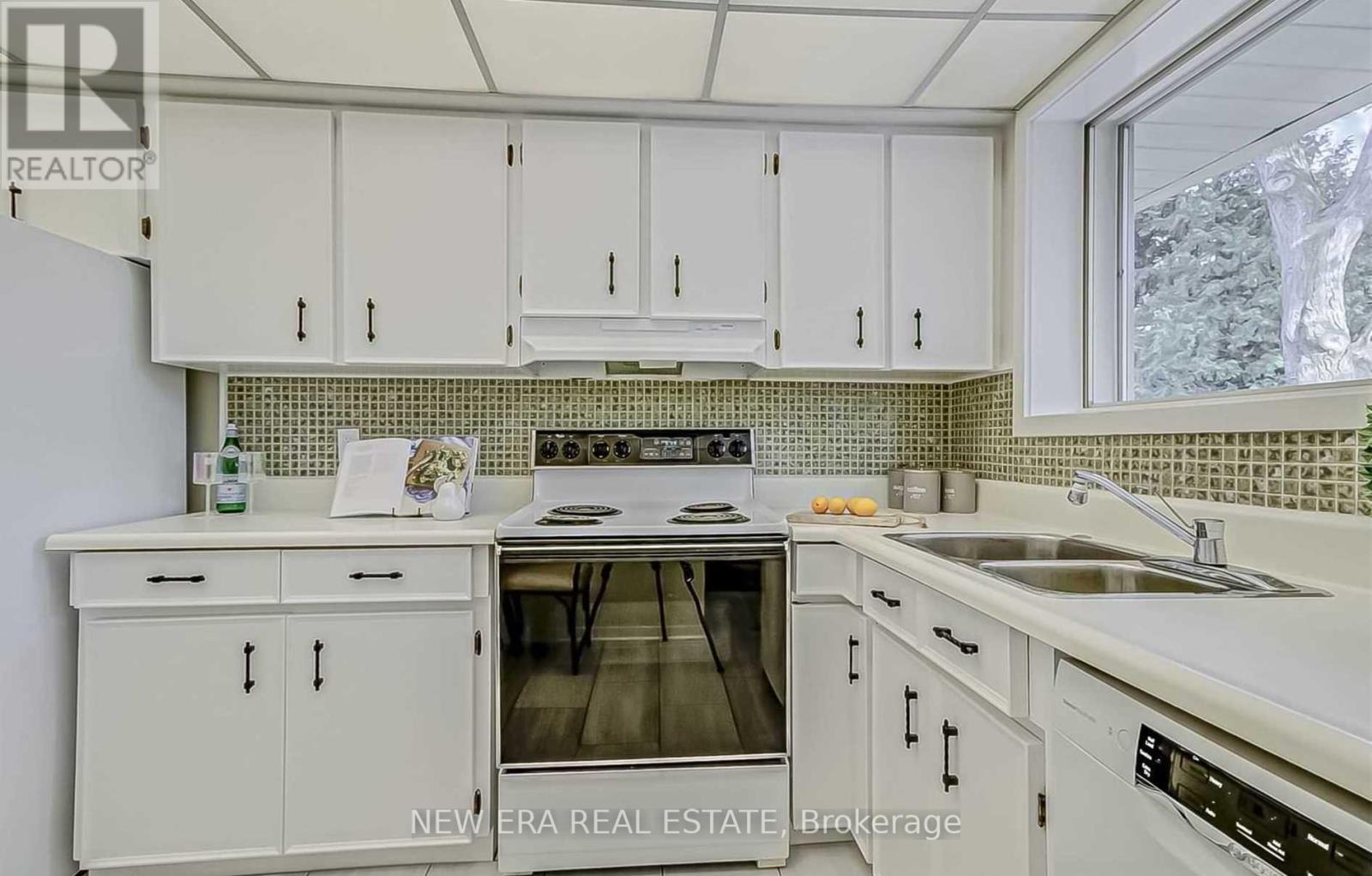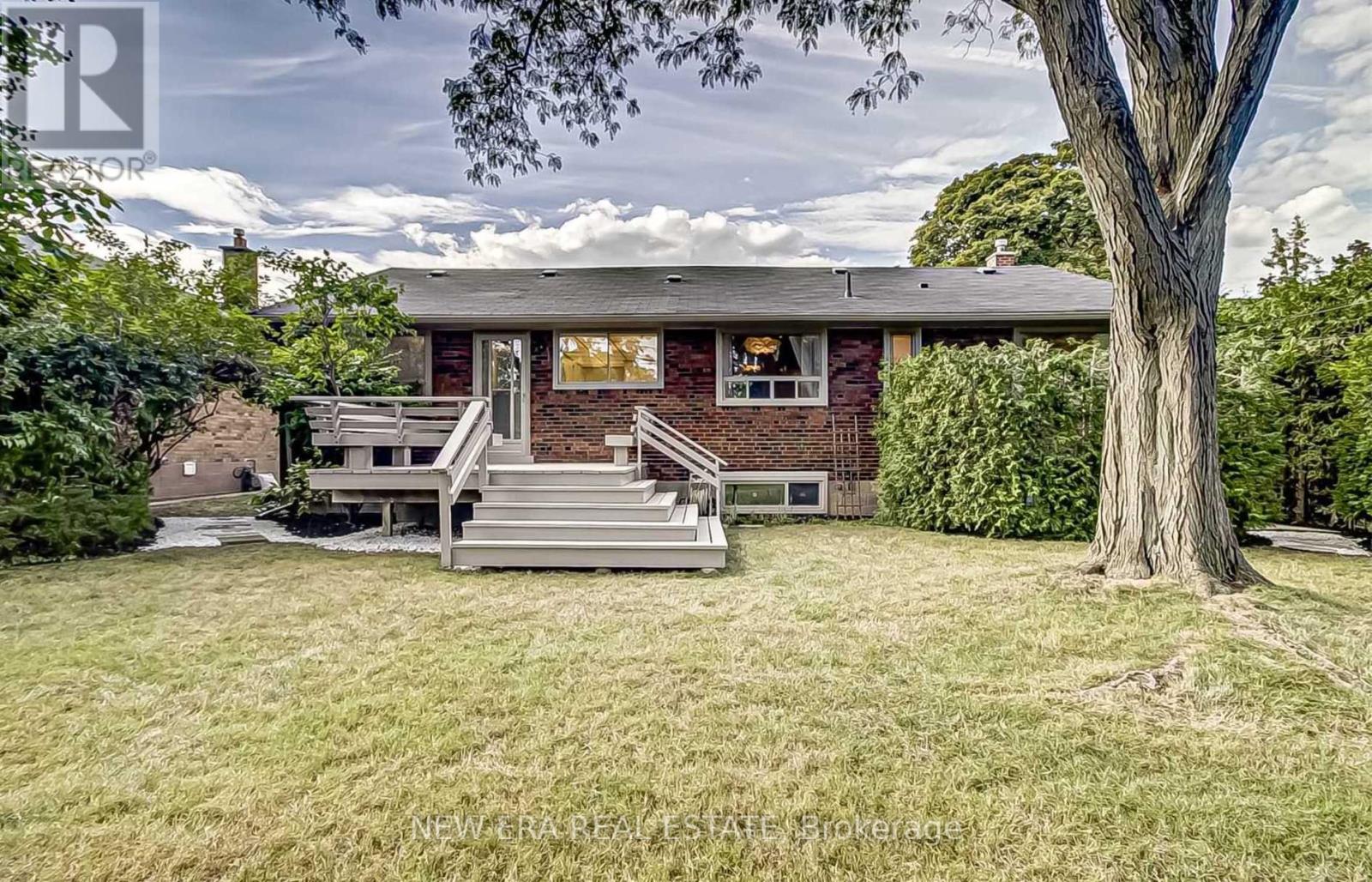7 Greening Crescent Toronto, Ontario M9A 1N9
3 Bedroom
2 Bathroom
Bungalow
Central Air Conditioning
Forced Air
$1,777,000
High Demand Princess Rosethorn Community. Premium Lot. Meticulously Maintained. Build Your Dream Home Or Live In. Spacious Layout, Rear Walk Out To Deck, W/O Basement Separate Entrance, Mature Tree In Rear Yard. Close To Schools Shopping & Golf Courses **** EXTRAS **** Fridge, Stove, B/I Dishwasher, Gas Dryer, Washer, Cac & Gb&E, Gas Bbq Hookup. All Light Fixtures & Window Coverings (id:24801)
Property Details
| MLS® Number | W9300523 |
| Property Type | Single Family |
| Community Name | Princess-Rosethorn |
| ParkingSpaceTotal | 3 |
Building
| BathroomTotal | 2 |
| BedroomsAboveGround | 3 |
| BedroomsTotal | 3 |
| ArchitecturalStyle | Bungalow |
| BasementDevelopment | Finished |
| BasementType | N/a (finished) |
| ConstructionStyleAttachment | Detached |
| CoolingType | Central Air Conditioning |
| ExteriorFinish | Brick |
| FlooringType | Hardwood, Carpeted |
| FoundationType | Brick |
| HeatingFuel | Natural Gas |
| HeatingType | Forced Air |
| StoriesTotal | 1 |
| Type | House |
| UtilityWater | Municipal Water |
Parking
| Attached Garage |
Land
| Acreage | No |
| Sewer | Sanitary Sewer |
| SizeDepth | 101 Ft |
| SizeFrontage | 58 Ft ,4 In |
| SizeIrregular | 58.35 X 101 Ft |
| SizeTotalText | 58.35 X 101 Ft |
Rooms
| Level | Type | Length | Width | Dimensions |
|---|---|---|---|---|
| Basement | Recreational, Games Room | 7.95 m | 5.59 m | 7.95 m x 5.59 m |
| Ground Level | Living Room | 5.4 m | 3.54 m | 5.4 m x 3.54 m |
| Ground Level | Dining Room | 4.72 m | 3 m | 4.72 m x 3 m |
| Ground Level | Kitchen | 4.54 m | 2.7 m | 4.54 m x 2.7 m |
| Ground Level | Primary Bedroom | 3.8 m | 3.25 m | 3.8 m x 3.25 m |
| Ground Level | Bedroom | 3.83 m | 2.98 m | 3.83 m x 2.98 m |
| Ground Level | Bedroom 2 | 3.48 m | 2.73 m | 3.48 m x 2.73 m |
Interested?
Contact us for more information
Dario Ruberto
Salesperson
New Era Real Estate
171 Lakeshore Rd E #14
Mississauga, Ontario L5G 4T9
171 Lakeshore Rd E #14
Mississauga, Ontario L5G 4T9
























