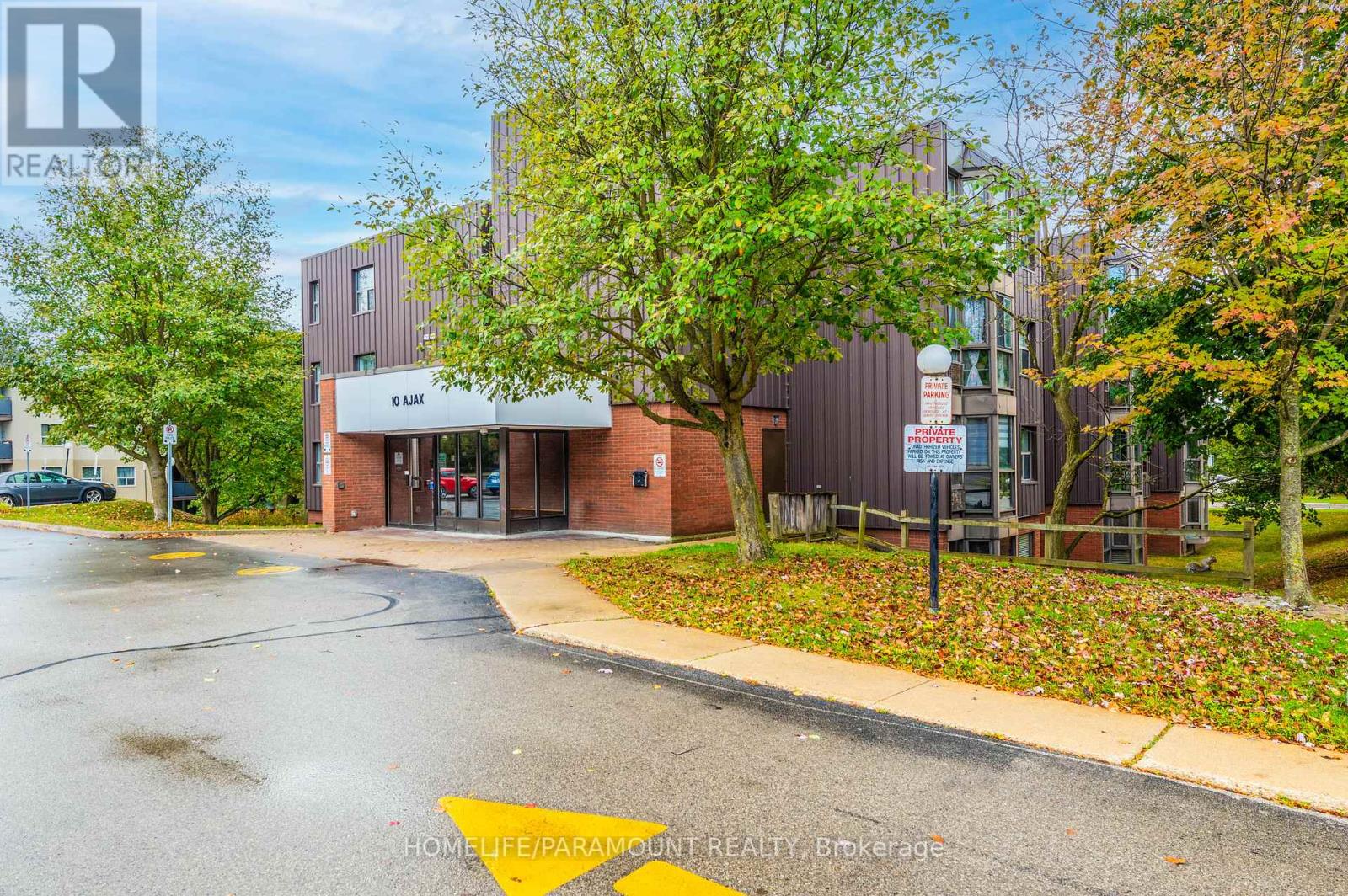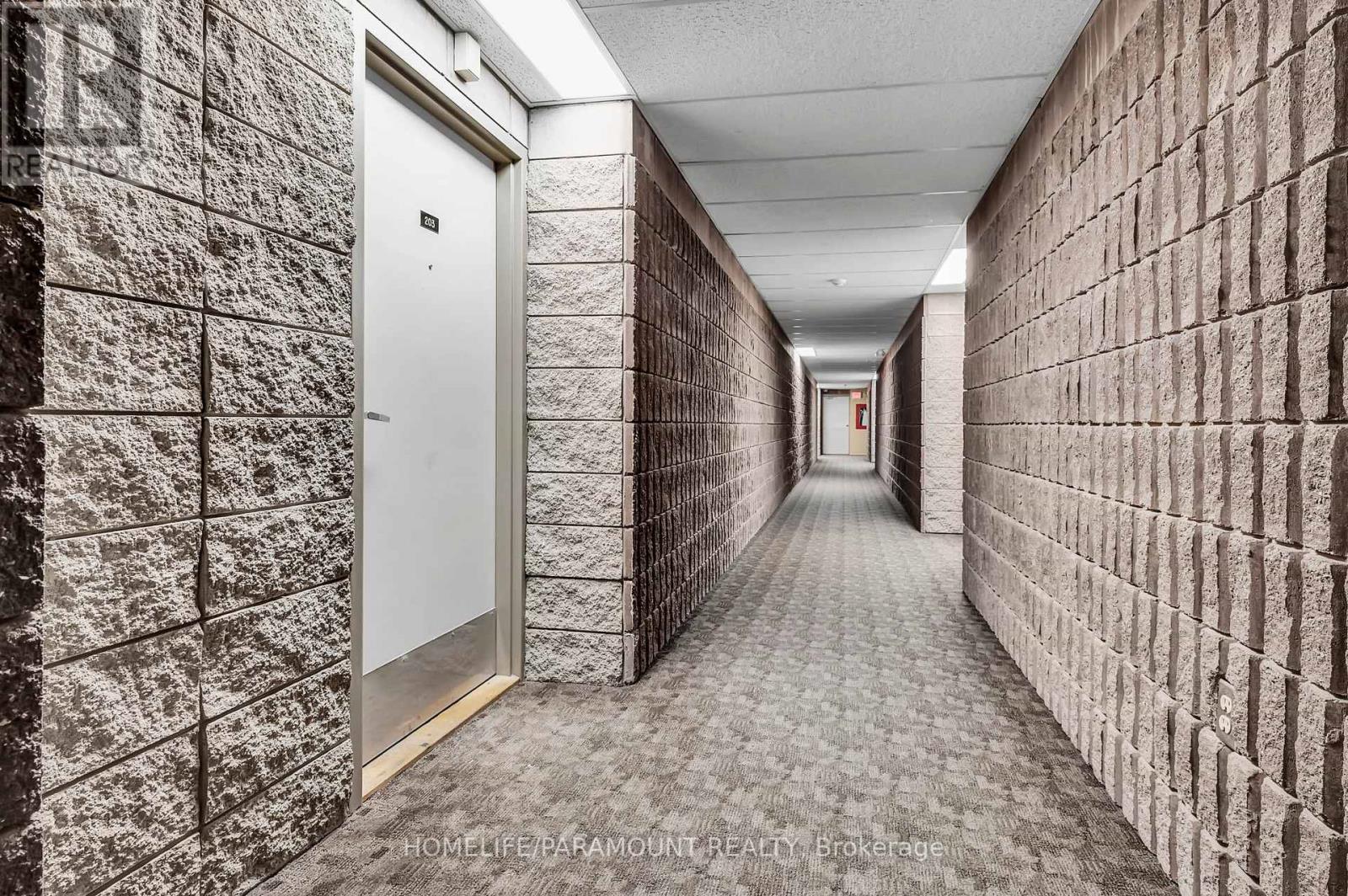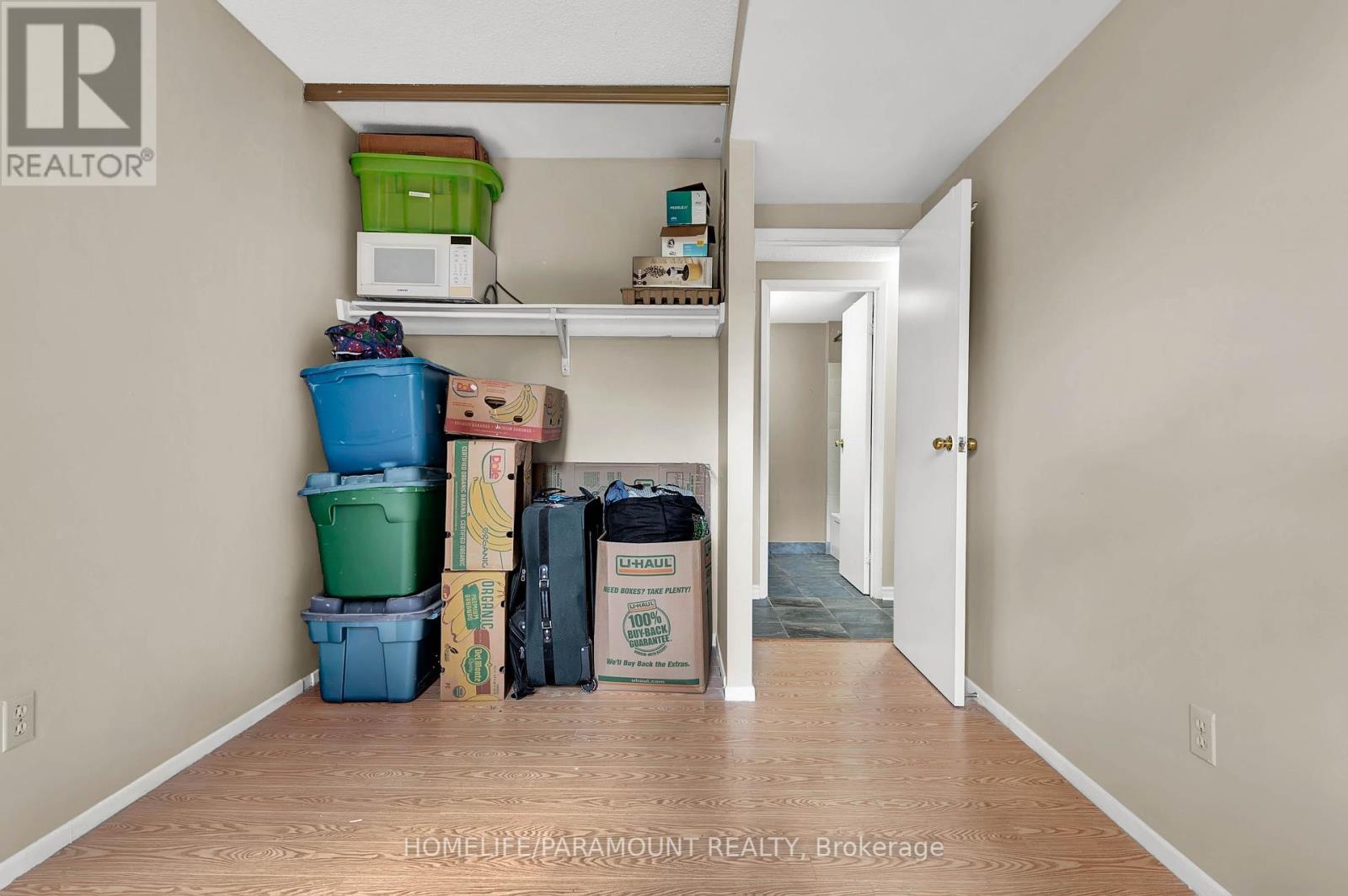203 - 10 Ajax Street Guelph, Ontario N1H 7N6
3 Bedroom
2 Bathroom
1,400 - 1,599 ft2
Window Air Conditioner
Baseboard Heaters
Landscaped
$395,000Maintenance, Heat, Electricity, Common Area Maintenance, Water, Insurance, Parking
$976.26 Monthly
Maintenance, Heat, Electricity, Common Area Maintenance, Water, Insurance, Parking
$976.26 MonthlyA three bedrooms with two 4-piece bathrooms with a large living room open to the den, excellent for a first time buyer or a family that needs a quiet environment. This is a perfect buy for you. (id:24801)
Property Details
| MLS® Number | X9396111 |
| Property Type | Single Family |
| Community Name | Onward Willow |
| Community Features | Pets Not Allowed |
| Features | Open Space, Dry, In Suite Laundry |
| Parking Space Total | 1 |
| View Type | View |
Building
| Bathroom Total | 2 |
| Bedrooms Above Ground | 3 |
| Bedrooms Total | 3 |
| Amenities | Visitor Parking, Fireplace(s), Storage - Locker |
| Appliances | Dryer, Refrigerator, Stove, Washer |
| Cooling Type | Window Air Conditioner |
| Exterior Finish | Aluminum Siding |
| Fire Protection | Smoke Detectors |
| Flooring Type | Hardwood, Tile |
| Foundation Type | Concrete |
| Heating Fuel | Electric |
| Heating Type | Baseboard Heaters |
| Size Interior | 1,400 - 1,599 Ft2 |
| Type | Apartment |
Land
| Access Type | Public Road |
| Acreage | No |
| Landscape Features | Landscaped |
| Zoning Description | Residential |
Rooms
| Level | Type | Length | Width | Dimensions |
|---|---|---|---|---|
| Main Level | Living Room | 6.18 m | 3.42 m | 6.18 m x 3.42 m |
| Main Level | Den | 2.5 m | 2.82 m | 2.5 m x 2.82 m |
| Main Level | Dining Room | 3.41 m | 2.81 m | 3.41 m x 2.81 m |
| Main Level | Kitchen | 2.43 m | 2.19 m | 2.43 m x 2.19 m |
| Main Level | Primary Bedroom | 4.89 m | 3.04 m | 4.89 m x 3.04 m |
| Main Level | Bedroom 2 | 3.89 m | 2.72 m | 3.89 m x 2.72 m |
| Main Level | Bedroom 3 | 3.89 m | 2.72 m | 3.89 m x 2.72 m |
https://www.realtor.ca/real-estate/27540551/203-10-ajax-street-guelph-onward-willow-onward-willow
Contact Us
Contact us for more information
Aghator Agbon-Osa
Salesperson
(647) 300-4767
www.osa.homes/
Homelife/paramount Realty
2155 B Steeles Ave East #36
Brampton, Ontario L6T 5A1
2155 B Steeles Ave East #36
Brampton, Ontario L6T 5A1
(416) 670-8500
(905) 795-0575
HTTP://www.hlparamount.com



























