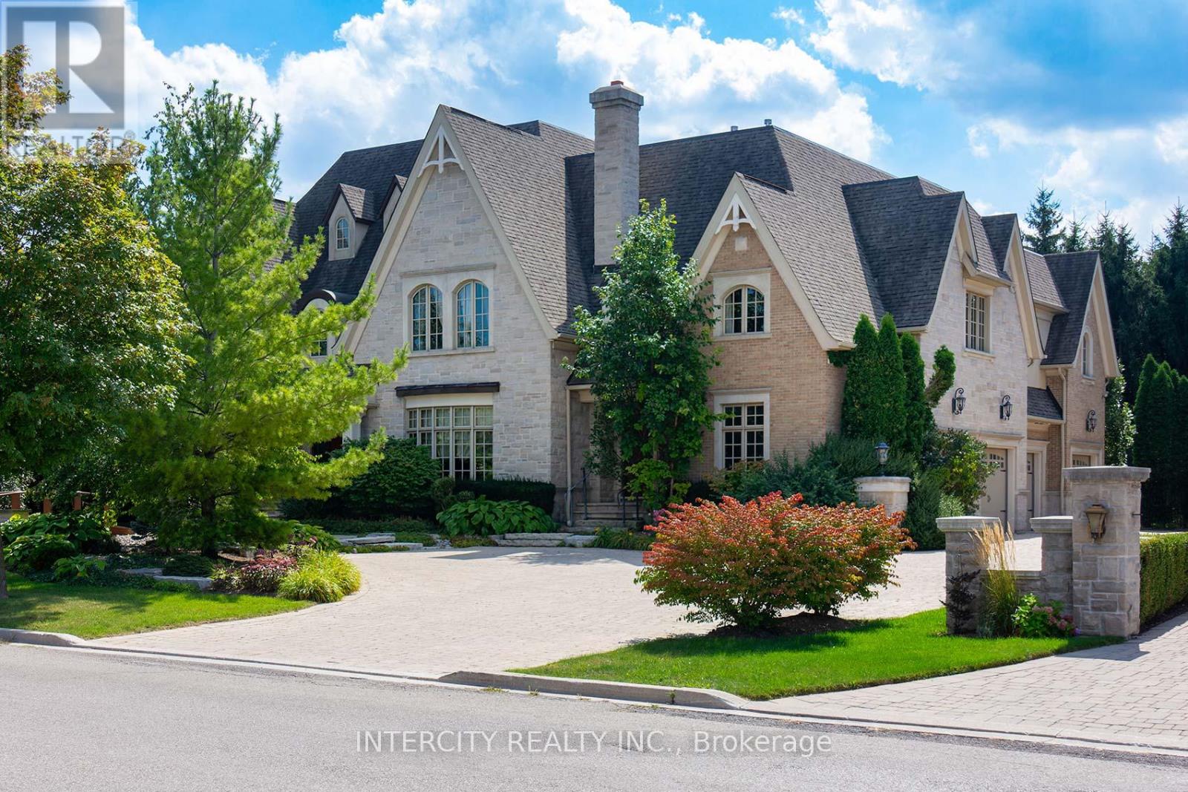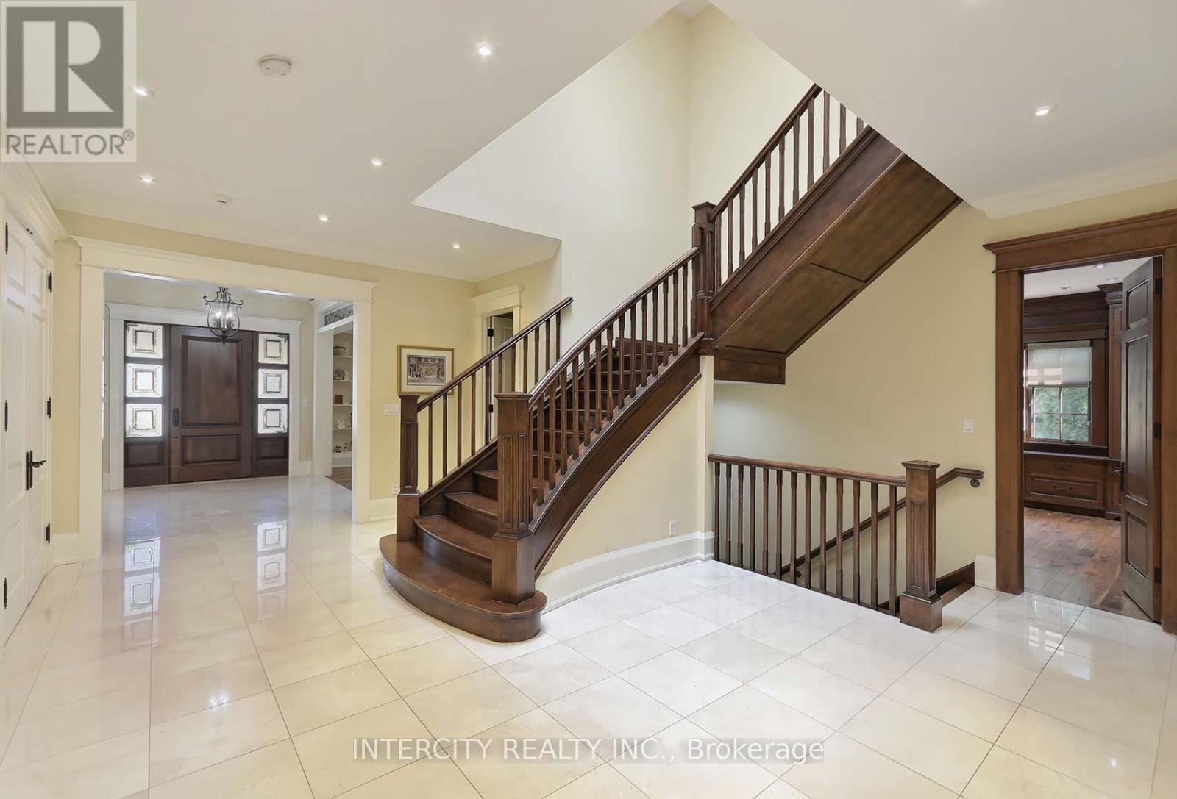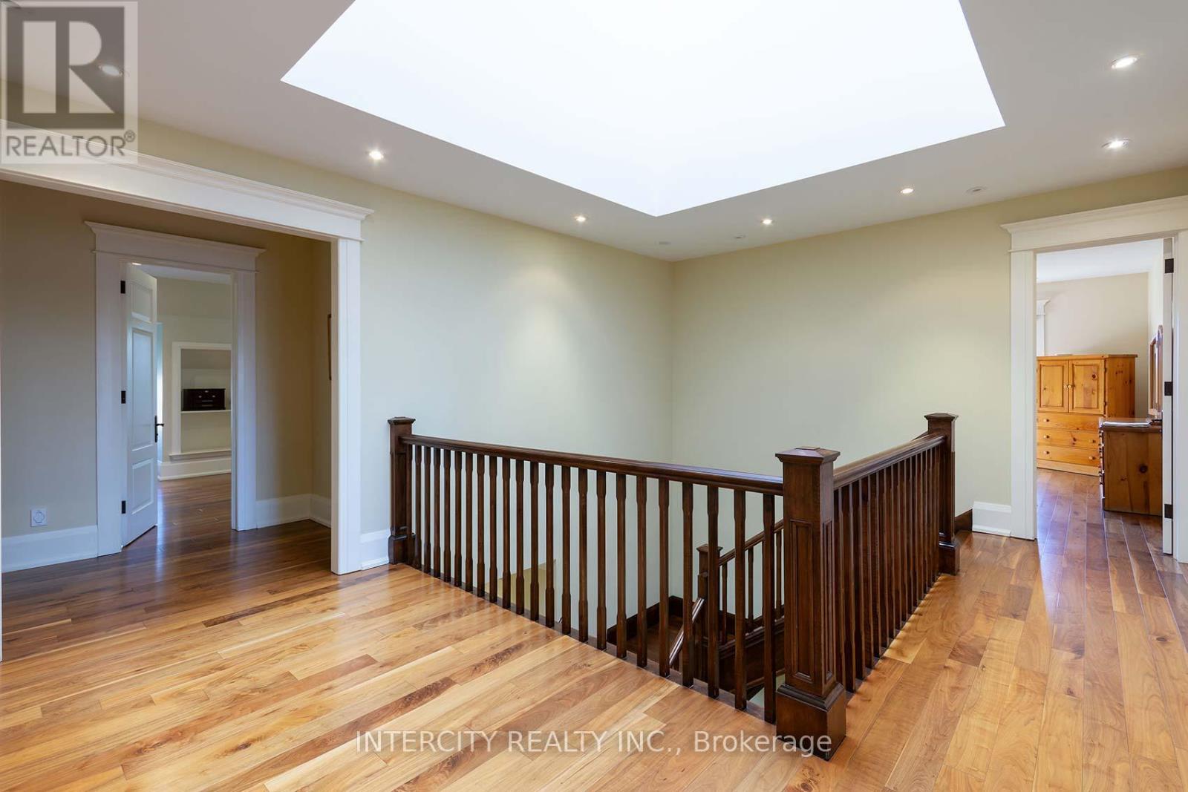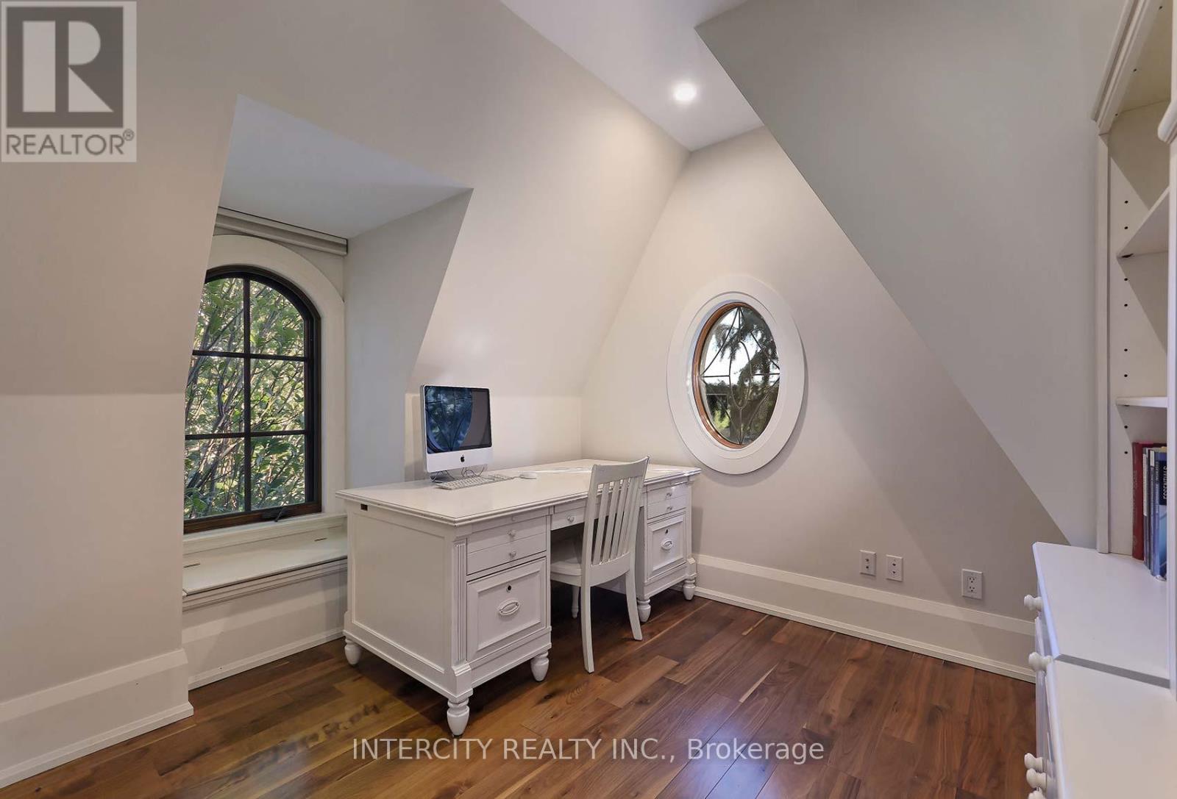139 Orr Avenue Vaughan, Ontario L4L 9K2
$5,699,000
The Jewel of Weston Downs, 13,000 Sq.Ft. custom built elegance in one of GTA's most prestigious neighbourhoods! Breathtaking manicured surroundings! Phenomenal detail & quality top to bottom! Indiana Limestone! Bloomsbury Maple/Cherry cabinetry! Walnut floors/doors! Bedrooms with study's! Steam room! Yoga/karate studio! Grohe 5.1 Surround speakers, Cat 5/sat. 5 fireplace! **** EXTRAS **** 2-Subzero fridges, Viking gas stove, wall oven, warming drawer & microwave. 2 - Miele dishwasher. Jennair gas stove, fridge dishwasher and Stainless steel fridge. Wine fridge, Kohler, Perrin and row (id:24801)
Property Details
| MLS® Number | N9366771 |
| Property Type | Single Family |
| Community Name | East Woodbridge |
| ParkingSpaceTotal | 16 |
Building
| BathroomTotal | 11 |
| BedroomsAboveGround | 7 |
| BedroomsBelowGround | 2 |
| BedroomsTotal | 9 |
| Appliances | Dryer, Washer |
| BasementDevelopment | Finished |
| BasementType | N/a (finished) |
| ConstructionStyleAttachment | Detached |
| CoolingType | Central Air Conditioning |
| ExteriorFinish | Stone, Stucco |
| FireplacePresent | Yes |
| FlooringType | Hardwood |
| FoundationType | Concrete |
| HalfBathTotal | 1 |
| HeatingFuel | Natural Gas |
| HeatingType | Radiant Heat |
| StoriesTotal | 3 |
| SizeInterior | 4999.958 - 99999.6672 Sqft |
| Type | House |
| UtilityWater | Municipal Water |
Parking
| Garage |
Land
| Acreage | No |
| Sewer | Sanitary Sewer |
| SizeDepth | 52.16 M |
| SizeFrontage | 38.78 M |
| SizeIrregular | 38.8 X 52.2 M ; Irreg. West-52.11m. See Survey |
| SizeTotalText | 38.8 X 52.2 M ; Irreg. West-52.11m. See Survey |
Rooms
| Level | Type | Length | Width | Dimensions |
|---|---|---|---|---|
| Second Level | Bedroom 4 | 6.09 m | 5.17 m | 6.09 m x 5.17 m |
| Second Level | Bedroom 5 | 5.69 m | 4.87 m | 5.69 m x 4.87 m |
| Second Level | Bedroom | 6.51 m | 4.87 m | 6.51 m x 4.87 m |
| Second Level | Primary Bedroom | 6.76 m | 5.66 m | 6.76 m x 5.66 m |
| Second Level | Bedroom 2 | 4.87 m | 4.87 m | 4.87 m x 4.87 m |
| Second Level | Bedroom 3 | 5.81 m | 4.59 m | 5.81 m x 4.59 m |
| Main Level | Living Room | 4.87 m | 4.87 m | 4.87 m x 4.87 m |
| Main Level | Dining Room | 6.09 m | 3.34 m | 6.09 m x 3.34 m |
| Main Level | Kitchen | 10.14 m | 5.66 m | 10.14 m x 5.66 m |
| Main Level | Family Room | 6.7 m | 3.34 m | 6.7 m x 3.34 m |
| Main Level | Library | 3.66 m | 3.66 m | 3.66 m x 3.66 m |
| Main Level | Office | 4.91 m | 4.56 m | 4.91 m x 4.56 m |
https://www.realtor.ca/real-estate/27465659/139-orr-avenue-vaughan-east-woodbridge-east-woodbridge
Interested?
Contact us for more information
Lou Grossi
Broker of Record
3600 Langstaff Rd., Ste14
Vaughan, Ontario L4L 9E7











































