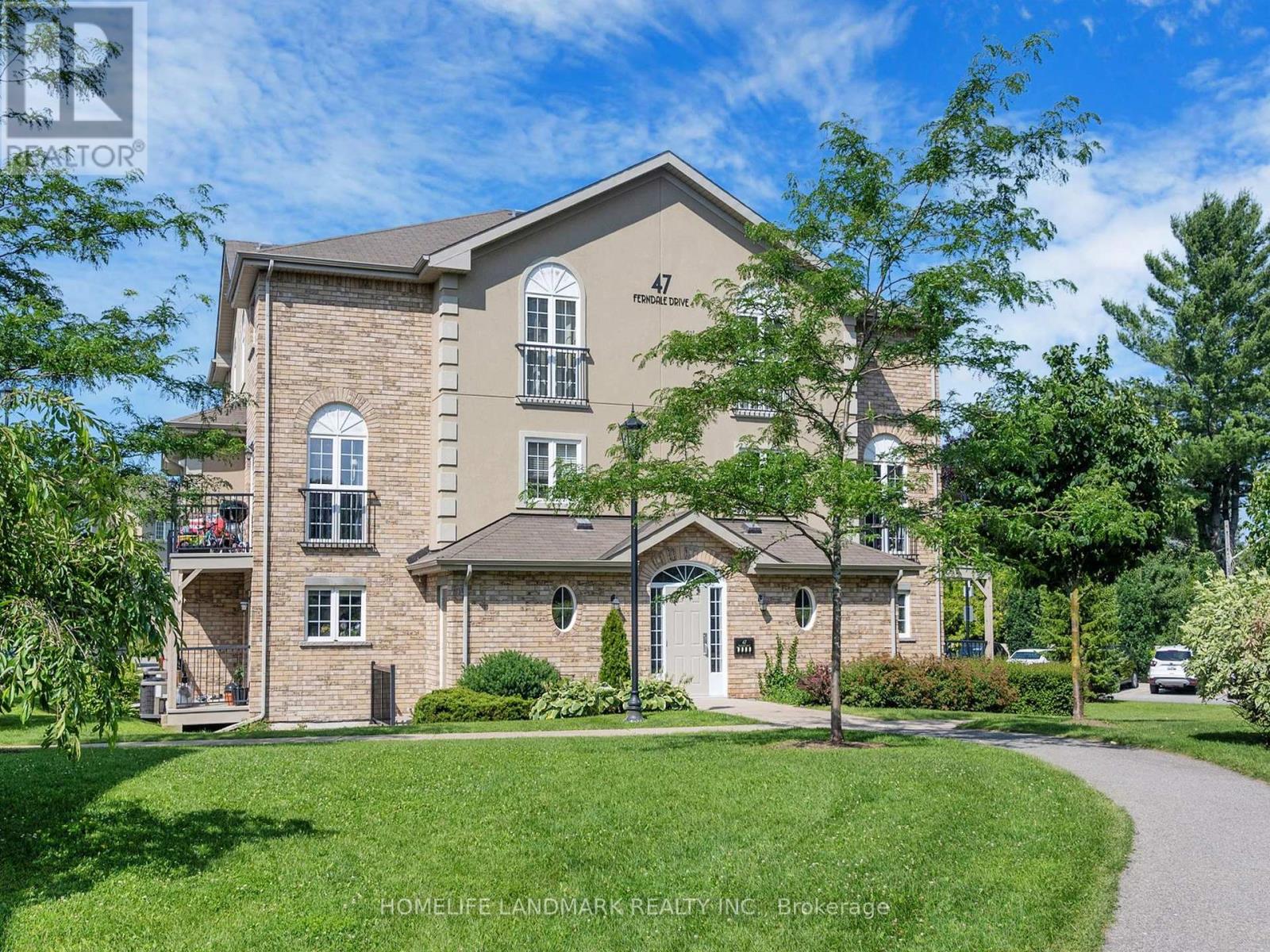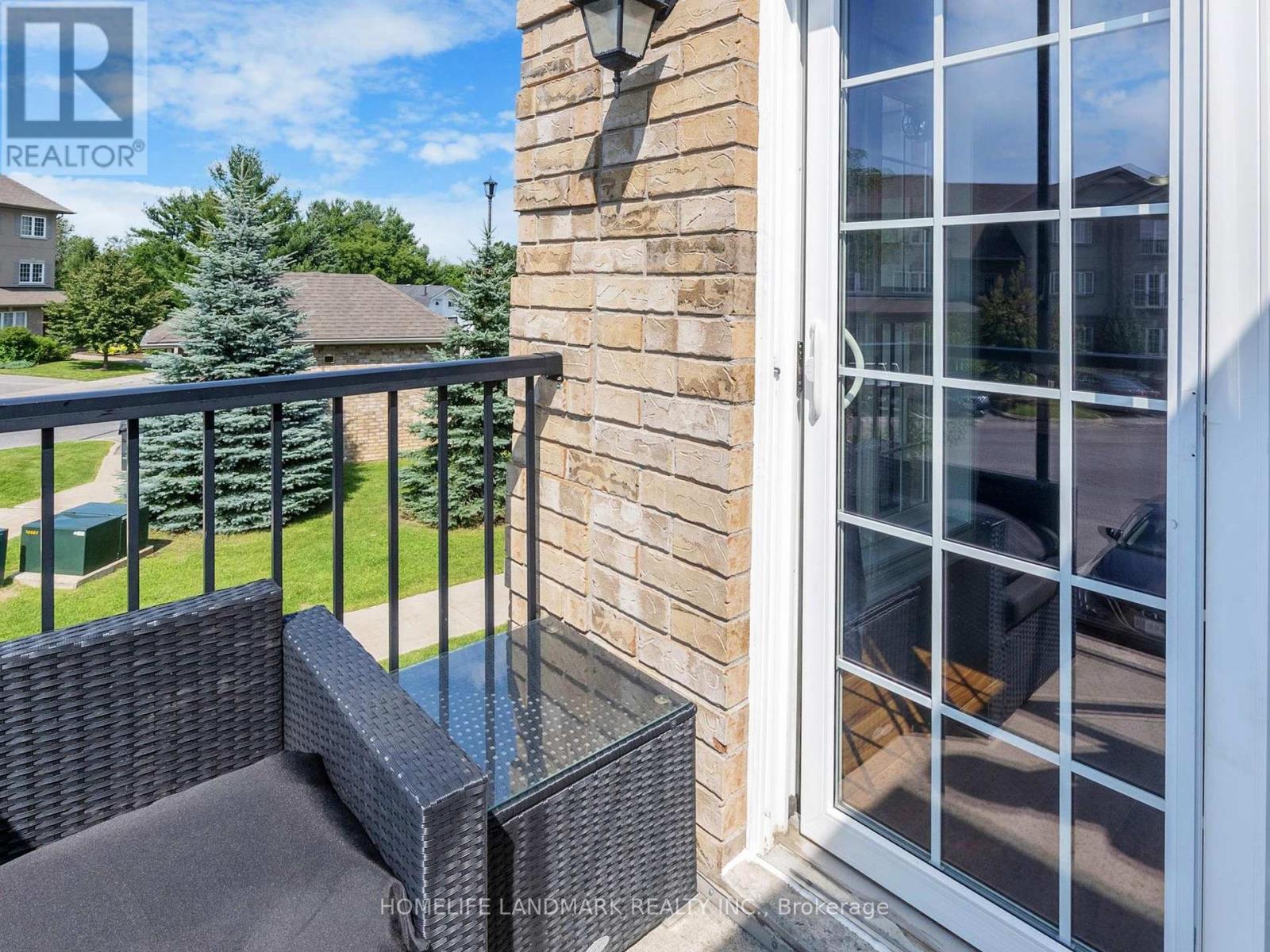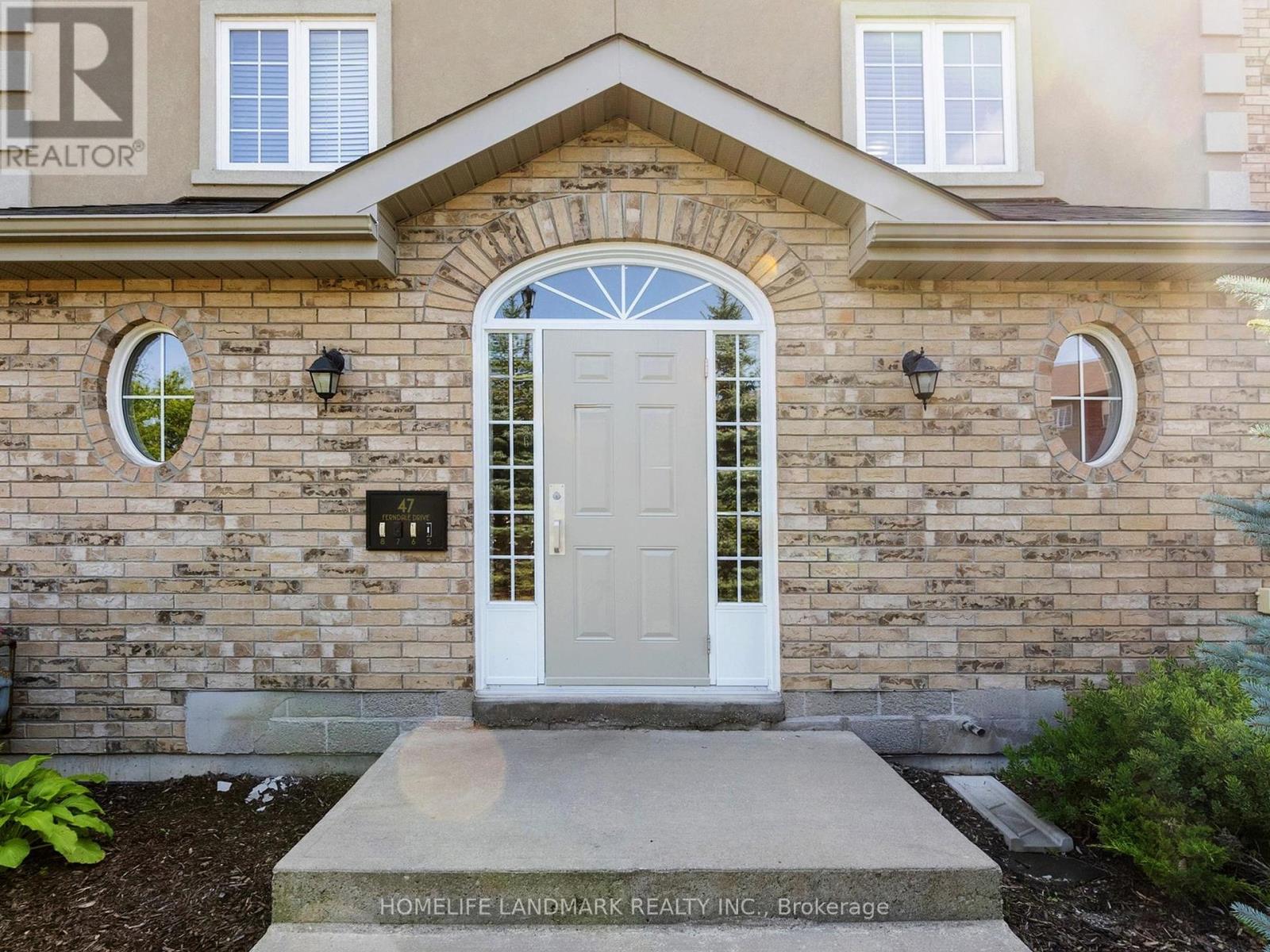7 - 47 Ferndale Drive S Barrie, Ontario L4N 5W9
$584,900Maintenance, Water, Parking, Insurance, Common Area Maintenance
$540.52 Monthly
Maintenance, Water, Parking, Insurance, Common Area Maintenance
$540.52 MonthlyTop Reasons You Will Love This Home: Impeccable Spacious Layout 3 Bedroom 2 Bathroom with over 1300 square feet of space, this home is boasting a well-designed floor plan & features a bright and airy living space that seamlessly flows from room to room. The open-concept main floor is perfect for entertaining and family gatherings. Prime Location:Situated in a sought-after neighborhood in Barrie, this townhouse condo is close to schools, parks, shopping centers, bear creek park and public transportation providing easy access to all the amenities you need. Outdoor Space:Enjoy the convenience of a private patio where you can relax, barbecue, or entertain guests. The well-maintained grounds provide a peaceful retreat from the hustle and bustle of everyday life.47 Ferndale Drive is a gem in the heart of Barrie, offering a lifestyle of comfort and convenience. Whether you're a first-time home buyer or downsizing,this townhouse condo is a perfect choice. (id:24801)
Property Details
| MLS® Number | S9053199 |
| Property Type | Single Family |
| Community Name | Ardagh |
| AmenitiesNearBy | Hospital, Park, Public Transit, Schools |
| CommunityFeatures | Pet Restrictions |
| Features | Conservation/green Belt |
| ParkingSpaceTotal | 1 |
Building
| BathroomTotal | 2 |
| BedroomsAboveGround | 3 |
| BedroomsTotal | 3 |
| Amenities | Visitor Parking |
| Appliances | Dishwasher, Dryer, Refrigerator, Stove, Washer |
| CoolingType | Central Air Conditioning |
| ExteriorFinish | Brick, Stucco |
| HalfBathTotal | 1 |
| HeatingFuel | Natural Gas |
| HeatingType | Forced Air |
| StoriesTotal | 2 |
| SizeInterior | 1199.9898 - 1398.9887 Sqft |
| Type | Row / Townhouse |
Land
| Acreage | No |
| LandAmenities | Hospital, Park, Public Transit, Schools |
| SurfaceWater | River/stream |
Rooms
| Level | Type | Length | Width | Dimensions |
|---|---|---|---|---|
| Second Level | Dining Room | 3.3 m | 4.24 m | 3.3 m x 4.24 m |
| Second Level | Living Room | 4.19 m | 5.54 m | 4.19 m x 5.54 m |
| Second Level | Laundry Room | 3.1 m | 1.52 m | 3.1 m x 1.52 m |
| Third Level | Bedroom | 3.18 m | 4.04 m | 3.18 m x 4.04 m |
| Third Level | Bedroom 2 | 4.06 m | 2.92 m | 4.06 m x 2.92 m |
| Third Level | Bedroom 3 | 3.38 m | 3.16 m | 3.38 m x 3.16 m |
https://www.realtor.ca/real-estate/27210413/7-47-ferndale-drive-s-barrie-ardagh-ardagh
Interested?
Contact us for more information
Raymond Lavian
Salesperson
7240 Woodbine Ave Unit 103
Markham, Ontario L3R 1A4



































