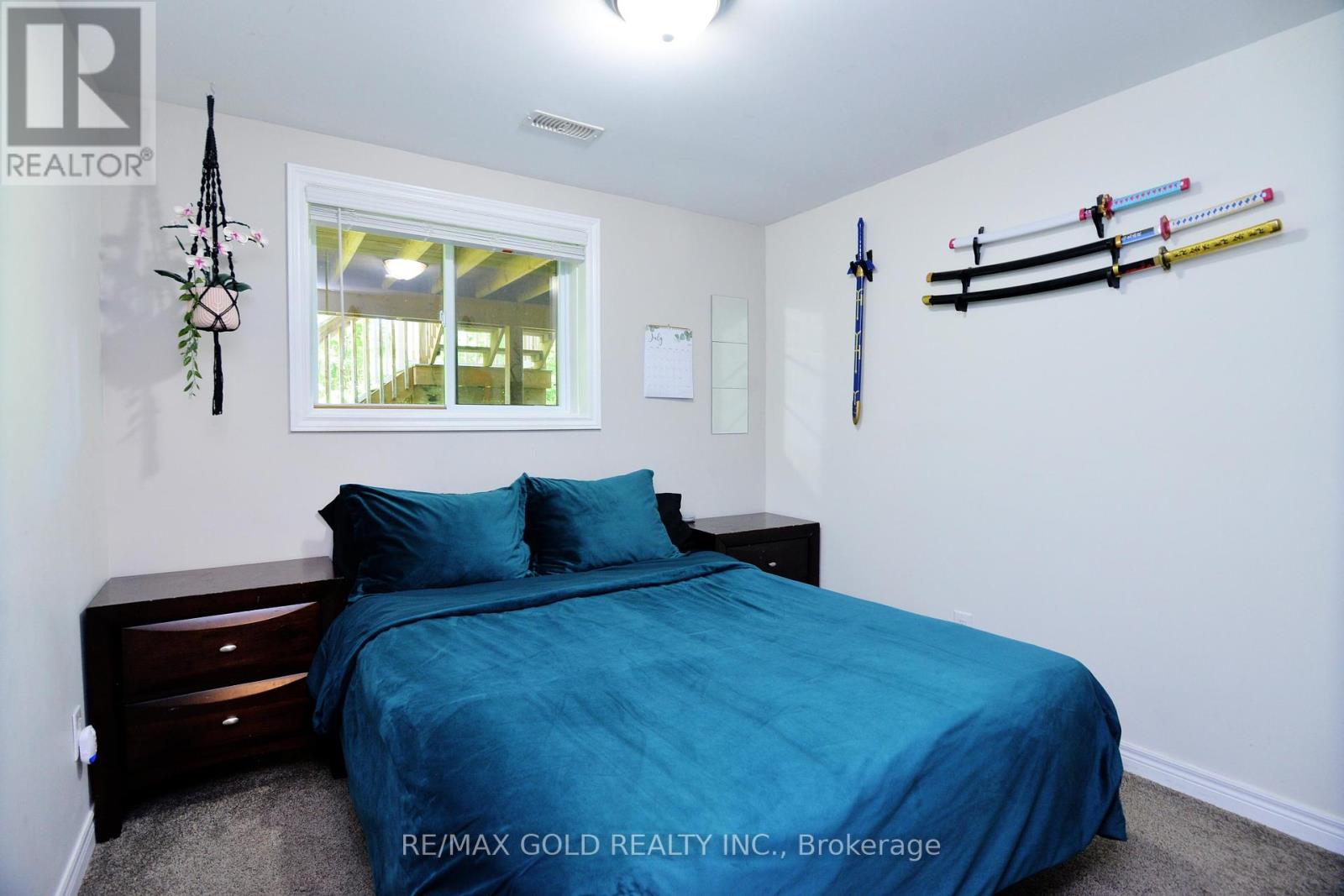33 Centre Street S Brantford, Ontario N3S 0G2
$1,199,900
#### Gorgeous custom built bungalow that backs onto greenspace. Nice open concept main floor w/ pot lights, propane fireplace, vaulted ceilings & walk-out to back. Large eat-in kitchen w/ SS apps & Island. Main floor laundry. Master bedroom w/ walk-in closet & ensuite bath. Finished basement w/ 2 beds & full bath. Backup generator & reverse osmosis installed. Large backyard w/ deck, firepit & creek. Close to park, trails, Grand River & amenities. (id:24801)
Property Details
| MLS® Number | X9396680 |
| Property Type | Single Family |
| Features | In-law Suite |
| ParkingSpaceTotal | 8 |
Building
| BathroomTotal | 3 |
| BedroomsAboveGround | 2 |
| BedroomsBelowGround | 2 |
| BedroomsTotal | 4 |
| Appliances | Garage Door Opener Remote(s), Dishwasher, Dryer, Microwave, Range, Refrigerator, Stove, Washer, Window Coverings |
| ArchitecturalStyle | Bungalow |
| BasementDevelopment | Finished |
| BasementType | Full (finished) |
| ConstructionStyleAttachment | Detached |
| CoolingType | Central Air Conditioning |
| ExteriorFinish | Brick, Vinyl Siding |
| FireplacePresent | Yes |
| FoundationType | Concrete |
| HeatingFuel | Propane |
| HeatingType | Forced Air |
| StoriesTotal | 1 |
| SizeInterior | 1099.9909 - 1499.9875 Sqft |
| Type | House |
Parking
| Attached Garage |
Land
| Acreage | No |
| Sewer | Septic System |
| SizeDepth | 139 Ft ,2 In |
| SizeFrontage | 128 Ft ,10 In |
| SizeIrregular | 128.9 X 139.2 Ft |
| SizeTotalText | 128.9 X 139.2 Ft|under 1/2 Acre |
Rooms
| Level | Type | Length | Width | Dimensions |
|---|---|---|---|---|
| Basement | Bathroom | Measurements not available | ||
| Basement | Bedroom 3 | 3.81 m | 3.3 m | 3.81 m x 3.3 m |
| Basement | Bedroom 4 | 2.9 m | 2.84 m | 2.9 m x 2.84 m |
| Basement | Recreational, Games Room | 8.81 m | 7.54 m | 8.81 m x 7.54 m |
| Main Level | Living Room | 7.62 m | 5.33 m | 7.62 m x 5.33 m |
| Main Level | Kitchen | 4.93 m | 3.4 m | 4.93 m x 3.4 m |
| Main Level | Dining Room | 4.98 m | 3.56 m | 4.98 m x 3.56 m |
| Main Level | Primary Bedroom | 5.11 m | 4.67 m | 5.11 m x 4.67 m |
| Main Level | Bathroom | Measurements not available | ||
| Main Level | Bedroom 2 | 4.11 m | 2.36 m | 4.11 m x 2.36 m |
| Main Level | Bathroom | Measurements not available | ||
| Main Level | Laundry Room | 2.36 m | 1.83 m | 2.36 m x 1.83 m |
https://www.realtor.ca/real-estate/27542097/33-centre-street-s-brantford
Interested?
Contact us for more information
Jora Singh Garcha
Broker
2720 North Park Drive #201
Brampton, Ontario L6S 0E9
Ashu Garcha
Salesperson
5865 Mclaughlin Rd #6a
Mississauga, Ontario L5R 1B8







































