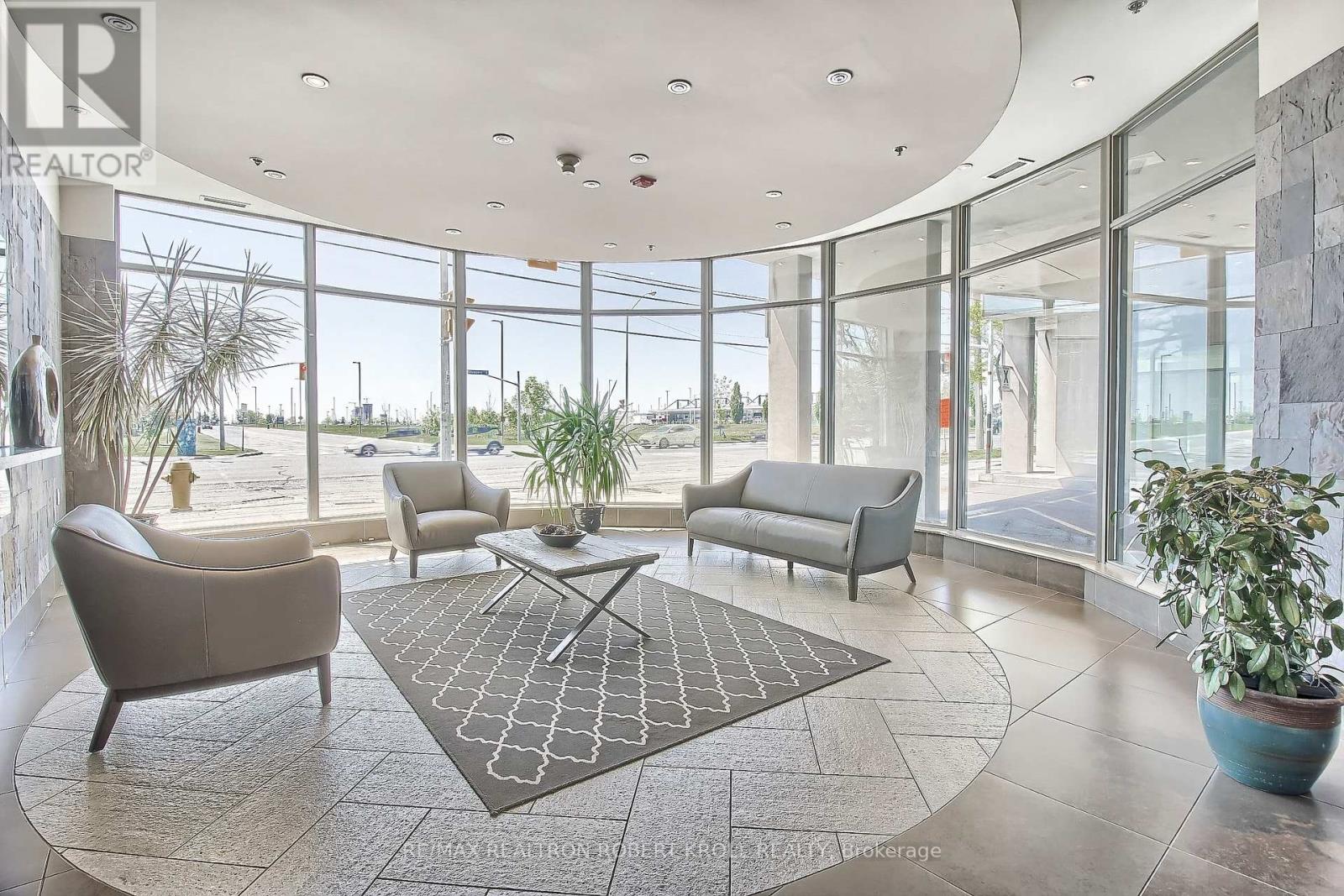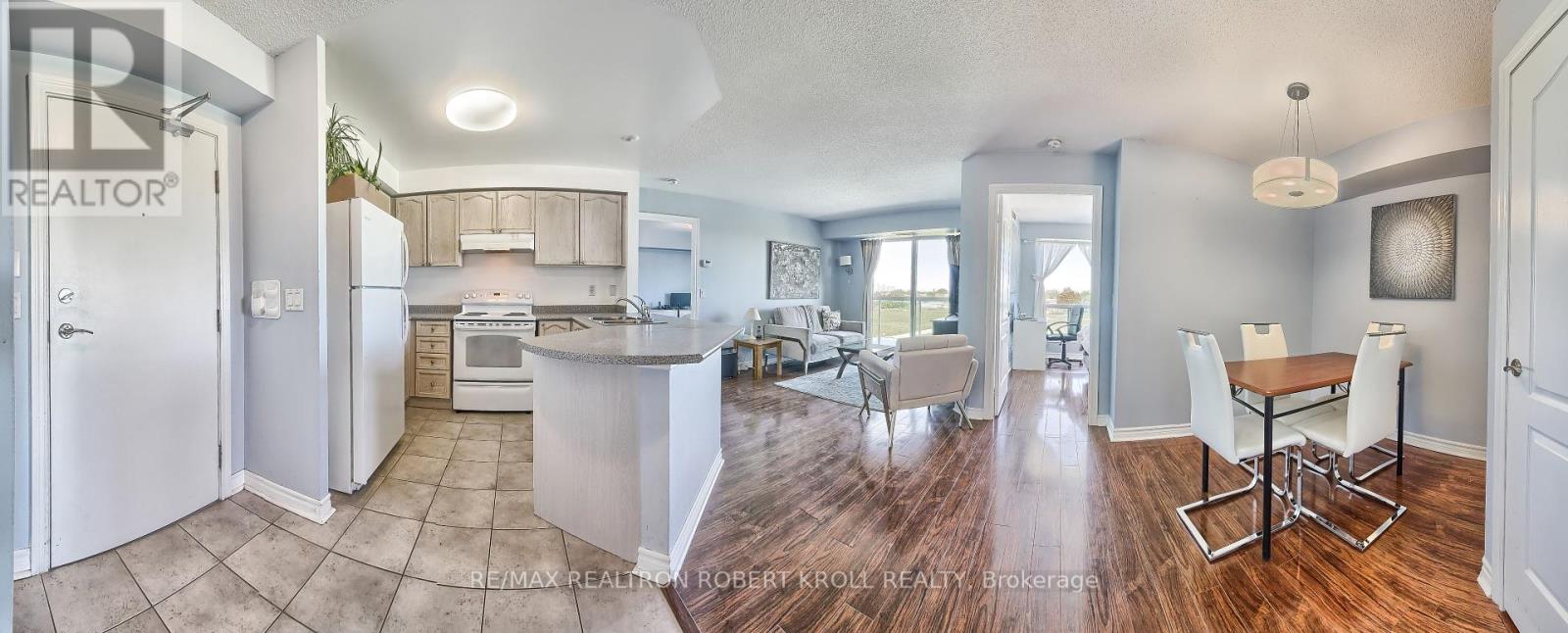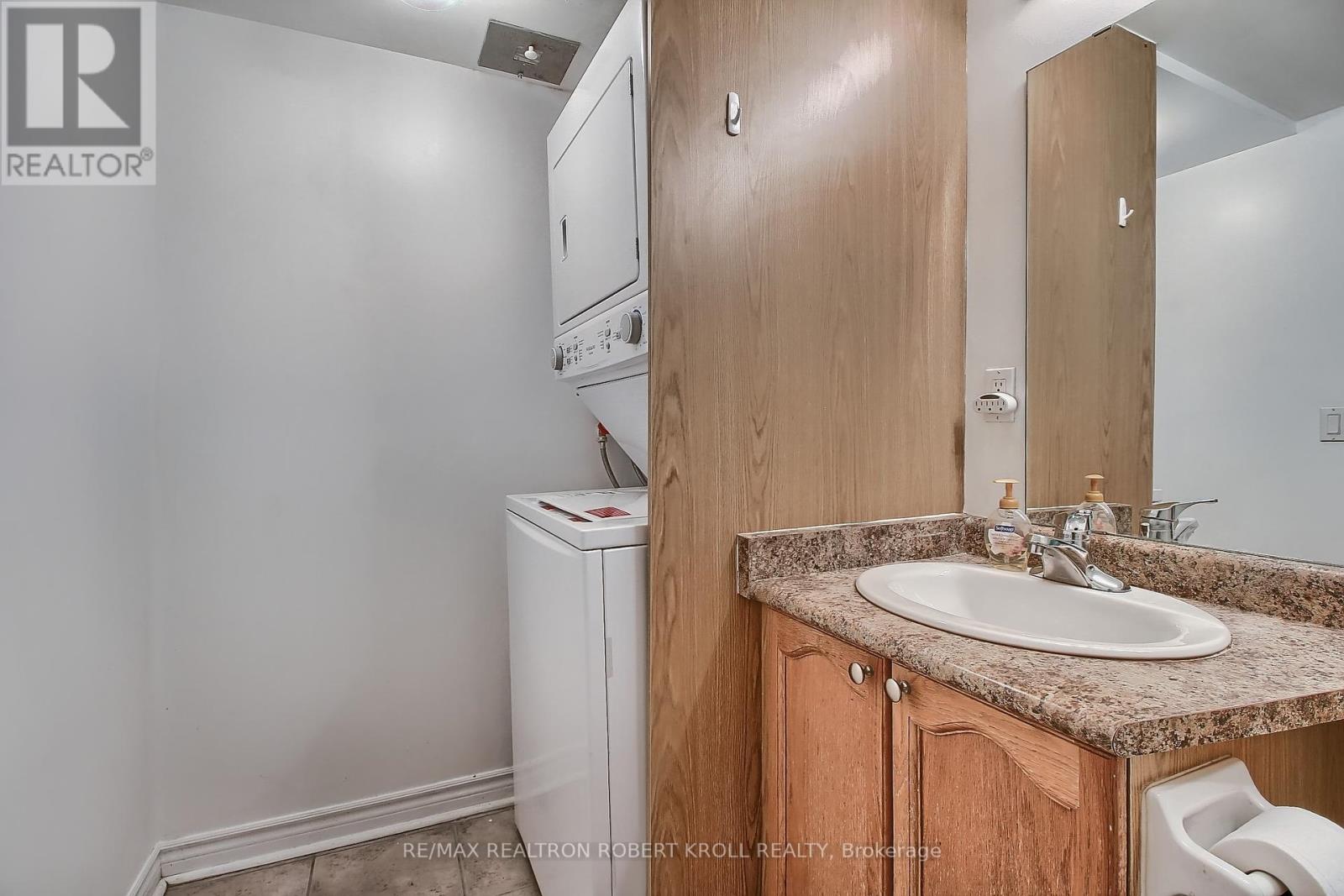402 - 1030 Sheppard Avenue W Toronto, Ontario M3H 6C1
$3,000 Monthly
Welcome To 1030 Sheppard Ave. W. This Beautiful Sun-Filled 2 Bedroom, 2 Bathroom Suite That Shines With Incredible Unobstructed North Views From Every Room. Bright & Spacious. This Split Bedroom Plan Offers An Ideal Open Concept Layout W/ Generously Sized Principal Rooms. Large Master Primary Bedroom With His & Hers Closets, 4-Pc Ensuite & Walk-Out To Sizeable Balcony. Large 2nd Bedroom With Double Closet. Building Amenities Including Gym, Hot Tub/Sauna, Rooftop Terrace & Concierge. Note - Listing Pictures Are Staged and Do Not Reflect the Current Tenant Furnishing. **** EXTRAS **** Steps Away From Sheppard West/Downsview Station, Easy Access To Allen Road & 401, Shopping, Parks, Schools. Fantastic Bathurst Manor Neighbourhood (id:24801)
Property Details
| MLS® Number | C9367790 |
| Property Type | Single Family |
| Community Name | Bathurst Manor |
| Amenities Near By | Park, Public Transit |
| Community Features | Pet Restrictions |
| Features | Balcony |
| Parking Space Total | 1 |
| View Type | View |
Building
| Bathroom Total | 2 |
| Bedrooms Above Ground | 2 |
| Bedrooms Total | 2 |
| Amenities | Security/concierge, Exercise Centre, Party Room, Sauna, Visitor Parking, Storage - Locker |
| Appliances | Dishwasher, Dryer, Hood Fan, Refrigerator, Stove, Washer |
| Cooling Type | Central Air Conditioning |
| Exterior Finish | Concrete |
| Flooring Type | Laminate, Tile |
| Heating Fuel | Natural Gas |
| Heating Type | Forced Air |
| Size Interior | 800 - 899 Ft2 |
| Type | Apartment |
Parking
| Underground |
Land
| Acreage | No |
| Land Amenities | Park, Public Transit |
Rooms
| Level | Type | Length | Width | Dimensions |
|---|---|---|---|---|
| Flat | Living Room | 4.19 m | 3.18 m | 4.19 m x 3.18 m |
| Flat | Dining Room | 3.28 m | 2.24 m | 3.28 m x 2.24 m |
| Flat | Kitchen | 2.97 m | 2.24 m | 2.97 m x 2.24 m |
| Flat | Primary Bedroom | 5.18 m | 3.12 m | 5.18 m x 3.12 m |
| Flat | Bedroom 2 | 3.2 m | 3.18 m | 3.2 m x 3.18 m |
Contact Us
Contact us for more information
Robert Kroll
Salesperson
www.robertkroll.ca/
www.facebook.com/search/top/?q=robert kroll%2Fre%2Fmax realtron robert kroll realt
183 Willowdale Ave #14
Toronto, Ontario M2N 4Y9
(416) 222-8600









































