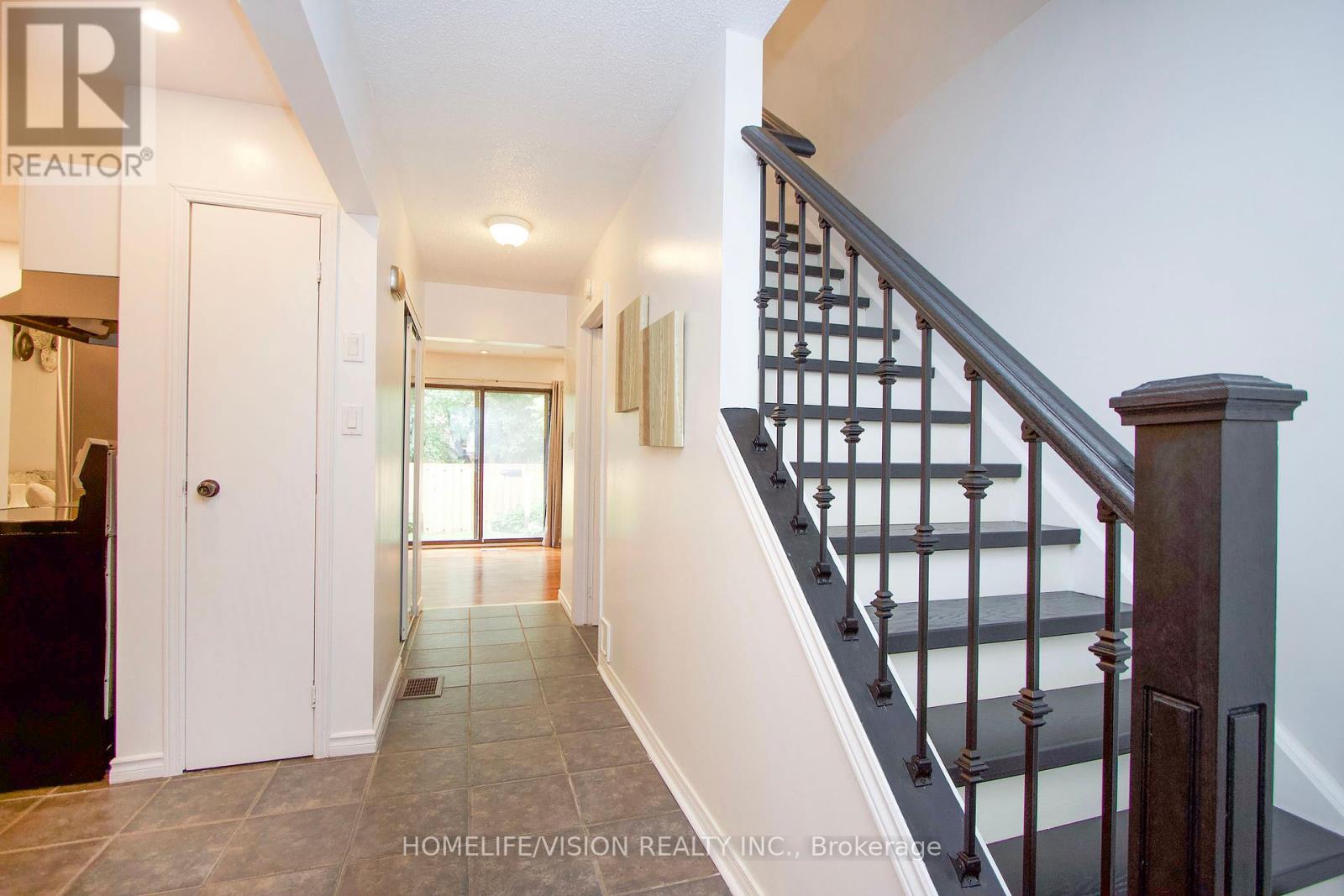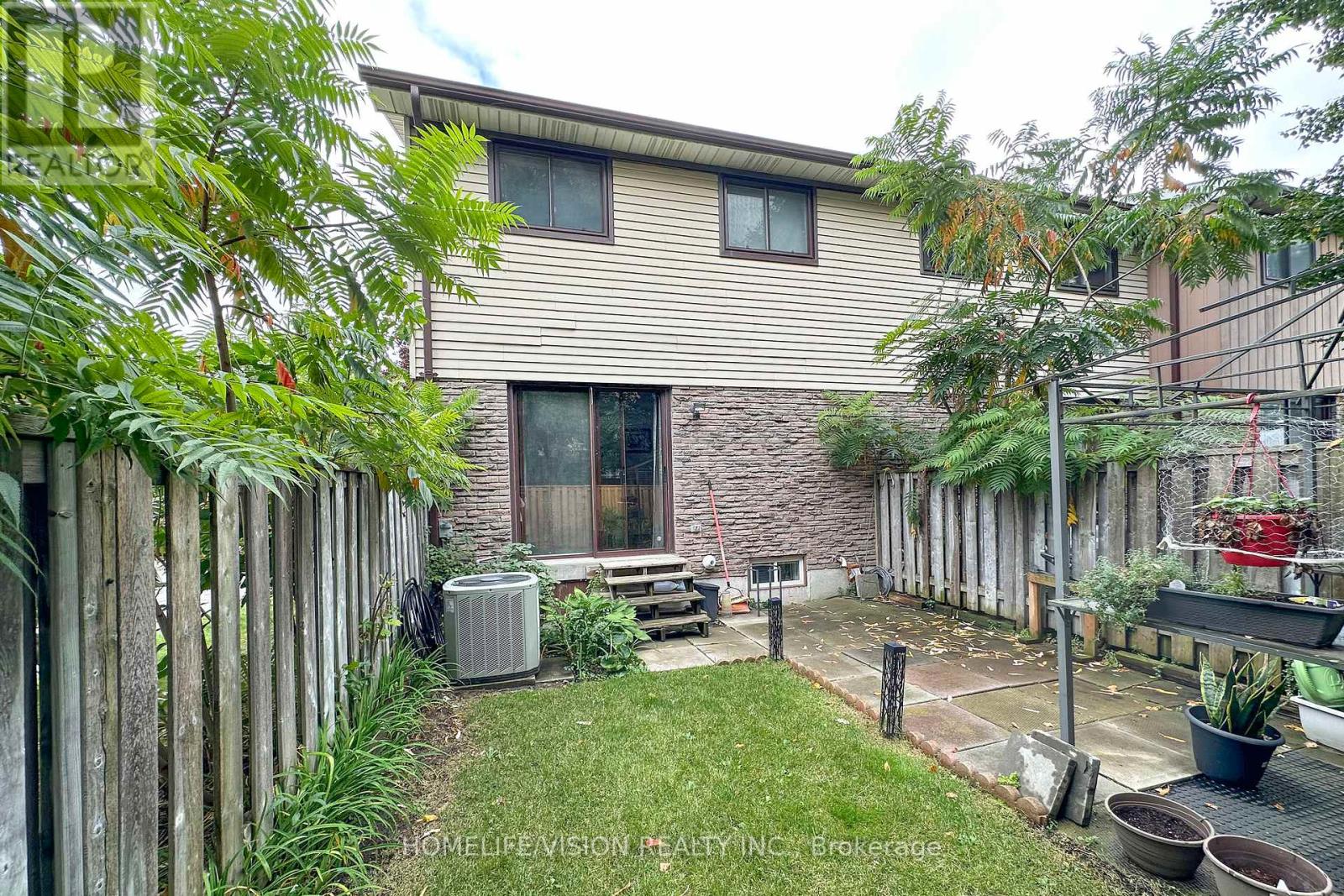W12 - 220 Ormond Drive Oshawa, Ontario L1G 6T5
$659,900Maintenance, Water, Common Area Maintenance, Insurance, Parking
$459.23 Monthly
Maintenance, Water, Common Area Maintenance, Insurance, Parking
$459.23 MonthlySpacious, modern three-bedroom, two bath 2 story condo townhouse . Main floor, kitchen and dining with walk-out to the yard. The exterior boasts a private yard and a secure garage. No neighbors behind ensures privacy an tranquility. Steps to school an parks an near amenities. The finished basement includes a renovated 3-piece washroom (2022) with walk-in shower. This washroom houses a newer (2022) washer and dryer, The basement boasts new (2024) vinyl flooring. Large primary bedroom with lots of morning sunshine. The additional bedroom is well-sized and versatile, perfect for family, quests, or in-law. The garage has convenient access from the interior of the home, Outside, enjoy the convenience of visitor parking, making it easy to host friends and family. **** EXTRAS **** include 2 fridges-2 stove-washer and dryer (id:24801)
Property Details
| MLS® Number | E9367848 |
| Property Type | Single Family |
| Community Name | Samac |
| CommunityFeatures | Pet Restrictions |
| ParkingSpaceTotal | 2 |
Building
| BathroomTotal | 2 |
| BedroomsAboveGround | 3 |
| BedroomsBelowGround | 1 |
| BedroomsTotal | 4 |
| BasementFeatures | Apartment In Basement |
| BasementType | N/a |
| CoolingType | Central Air Conditioning |
| ExteriorFinish | Aluminum Siding, Brick |
| FlooringType | Hardwood, Ceramic, Laminate |
| HeatingFuel | Natural Gas |
| HeatingType | Forced Air |
| StoriesTotal | 2 |
| SizeInterior | 999.992 - 1198.9898 Sqft |
| Type | Row / Townhouse |
Parking
| Attached Garage |
Land
| Acreage | No |
Rooms
| Level | Type | Length | Width | Dimensions |
|---|---|---|---|---|
| Main Level | Living Room | 5.25 m | 3.19 m | 5.25 m x 3.19 m |
| Main Level | Kitchen | 2.32 m | 2.3 m | 2.32 m x 2.3 m |
| Main Level | Dining Room | 3.01 m | 2.04 m | 3.01 m x 2.04 m |
| Upper Level | Primary Bedroom | 4.2 m | 3.46 m | 4.2 m x 3.46 m |
| Upper Level | Bedroom 2 | 3.95 m | 2.4 m | 3.95 m x 2.4 m |
| Upper Level | Bedroom 3 | 3.49 m | 2.87 m | 3.49 m x 2.87 m |
https://www.realtor.ca/real-estate/27467126/w12-220-ormond-drive-oshawa-samac-samac
Interested?
Contact us for more information
Gethro Dorval
Salesperson
1945 Leslie Street
Toronto, Ontario M3B 2M3




























