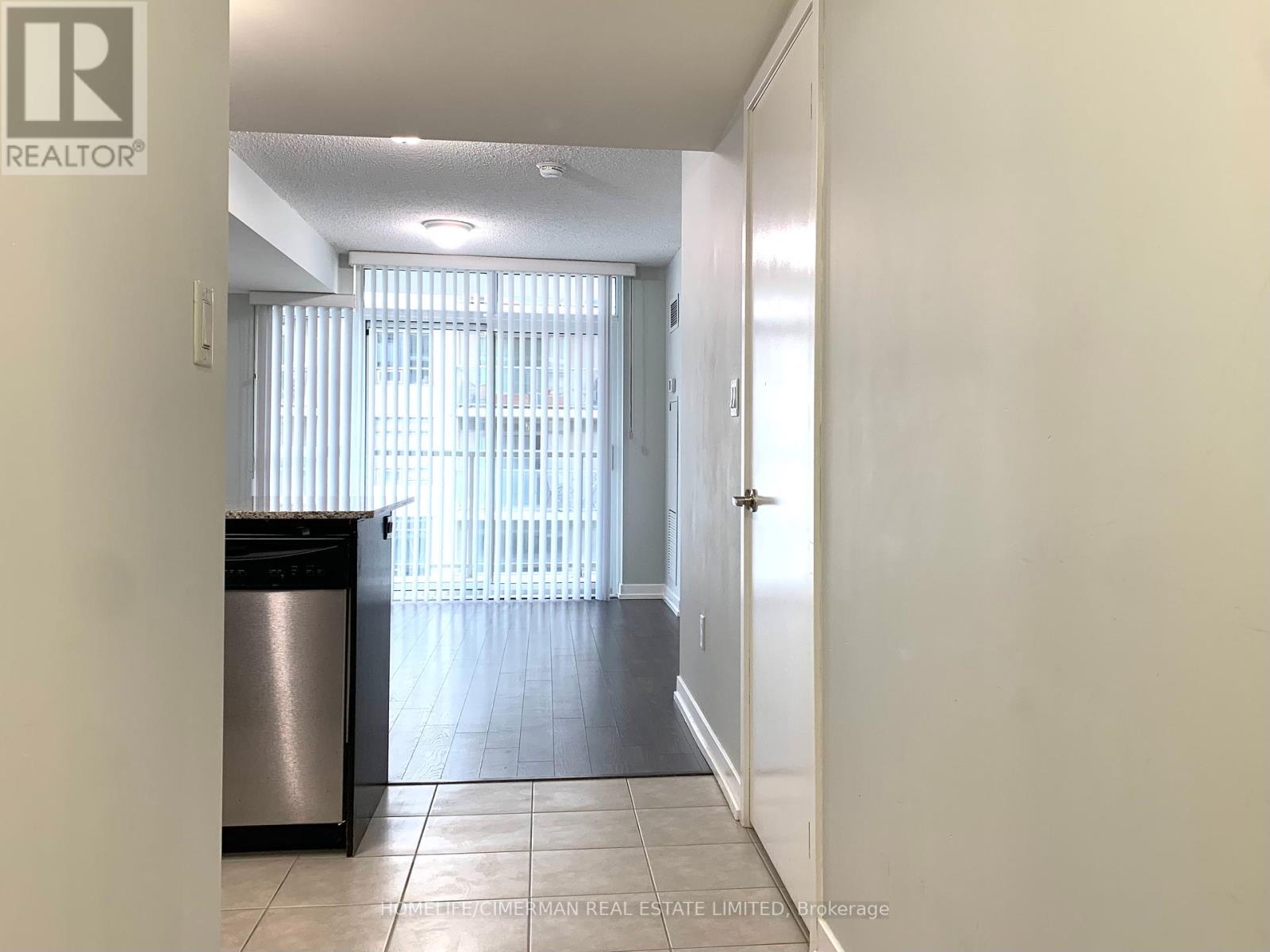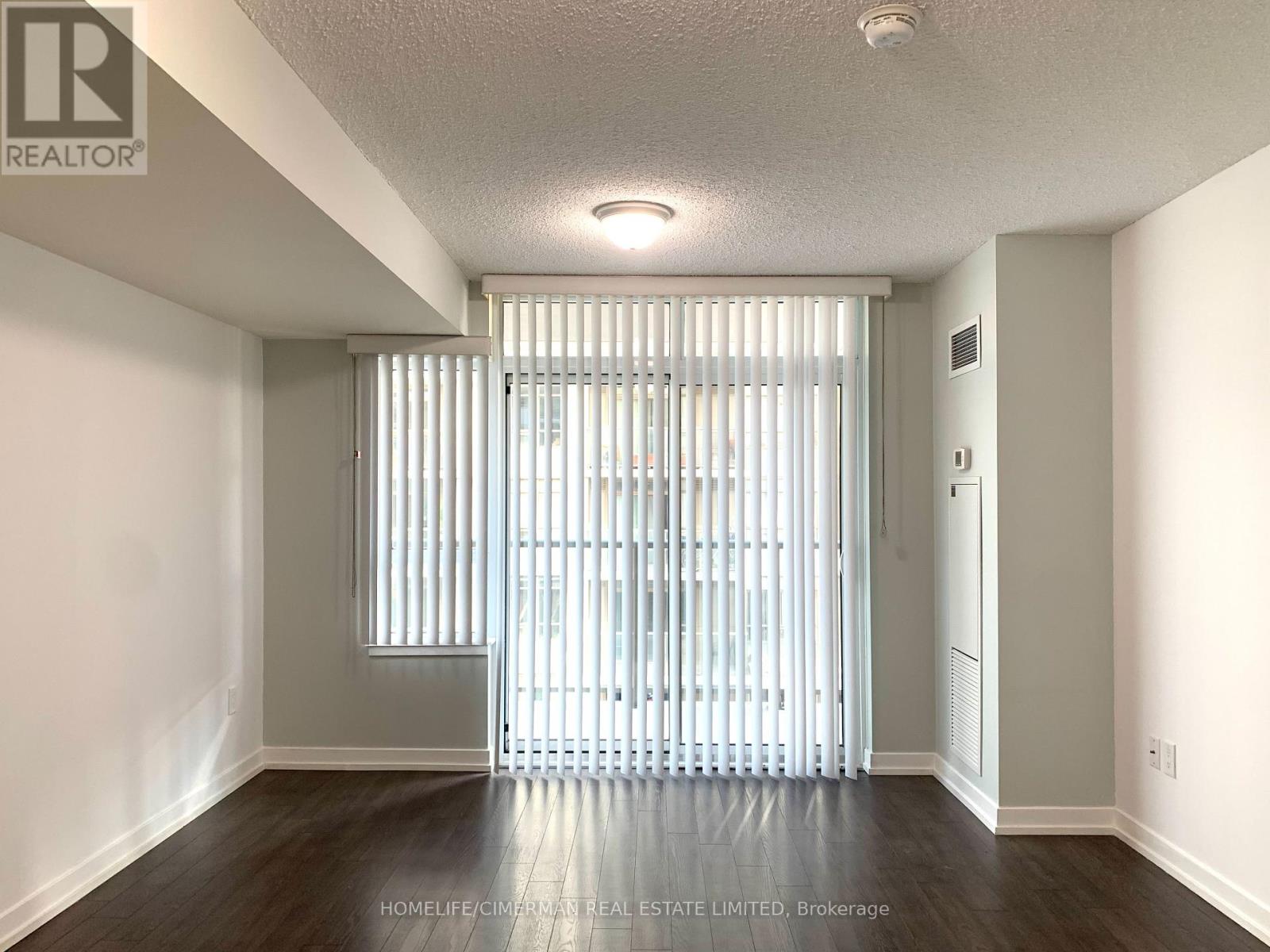316 - 816 Lansdowne Avenue Toronto, Ontario M6H 4K6
$489,000Maintenance, Heat, Water, Common Area Maintenance, Insurance
$329.67 Monthly
Maintenance, Heat, Water, Common Area Maintenance, Insurance
$329.67 MonthlyThis bright, spacious and functional one bedroom unit shows extremely well! Very well maintained and managed boutique style condo/complex located near the Junction Triangle. This beautiful and modern open concept space offers a large open balcony, Ceramic & Laminate Flooring, Sisal Style Broadloom in Master, Granite Kitchen Counters w/breakfast Bar, Shaker style Cabinetry, Ceramic Subway Backsplash, Large Kitchen Sink, Generously Sized Bedroom w/Large window and Double Closet w/Shelving, Entry Door Closet w/ample storage, Large Living/Dining Space plus some additional Updates! Affordable unit is perfect for first-time buyers and/or investors. Low Maintenance Fees! Live in a vibrant community within close proximity to Bloor West Village, The Junction, Trendy Geary Strip, High Park, Dufferin mall and more! Building Amenities: Exercise Room, Sauna, party & games room, Yoga Studio, Bicycle lockers, basketball court, ample underground visitor parking and Security Guard. Condo conveniences: Bus, Subway, groceries, shoppers. schools, restaurants, parks...and more! Pet friendly! Your clients will love it! (id:24801)
Property Details
| MLS® Number | W9397089 |
| Property Type | Single Family |
| Community Name | Dovercourt-Wallace Emerson-Junction |
| CommunityFeatures | Pet Restrictions |
| Features | Balcony |
Building
| BathroomTotal | 1 |
| BedroomsAboveGround | 1 |
| BedroomsTotal | 1 |
| Appliances | Blinds, Dishwasher, Dryer, Microwave, Refrigerator, Stove, Washer |
| CoolingType | Central Air Conditioning |
| ExteriorFinish | Concrete |
| FireProtection | Security Guard |
| FlooringType | Laminate, Carpeted |
| HeatingFuel | Natural Gas |
| HeatingType | Forced Air |
| SizeInterior | 499.9955 - 598.9955 Sqft |
| Type | Apartment |
Parking
| Underground |
Land
| Acreage | No |
Rooms
| Level | Type | Length | Width | Dimensions |
|---|---|---|---|---|
| Main Level | Kitchen | 2.52 m | 1.98 m | 2.52 m x 1.98 m |
| Main Level | Living Room | 4.05 m | 3.47 m | 4.05 m x 3.47 m |
| Main Level | Dining Room | 4.05 m | 3.47 m | 4.05 m x 3.47 m |
| Main Level | Bedroom | 3.32 m | 2.8 m | 3.32 m x 2.8 m |
Interested?
Contact us for more information
Terence Michael Santos
Broker
909 Bloor Street West
Toronto, Ontario M6H 1L2

























