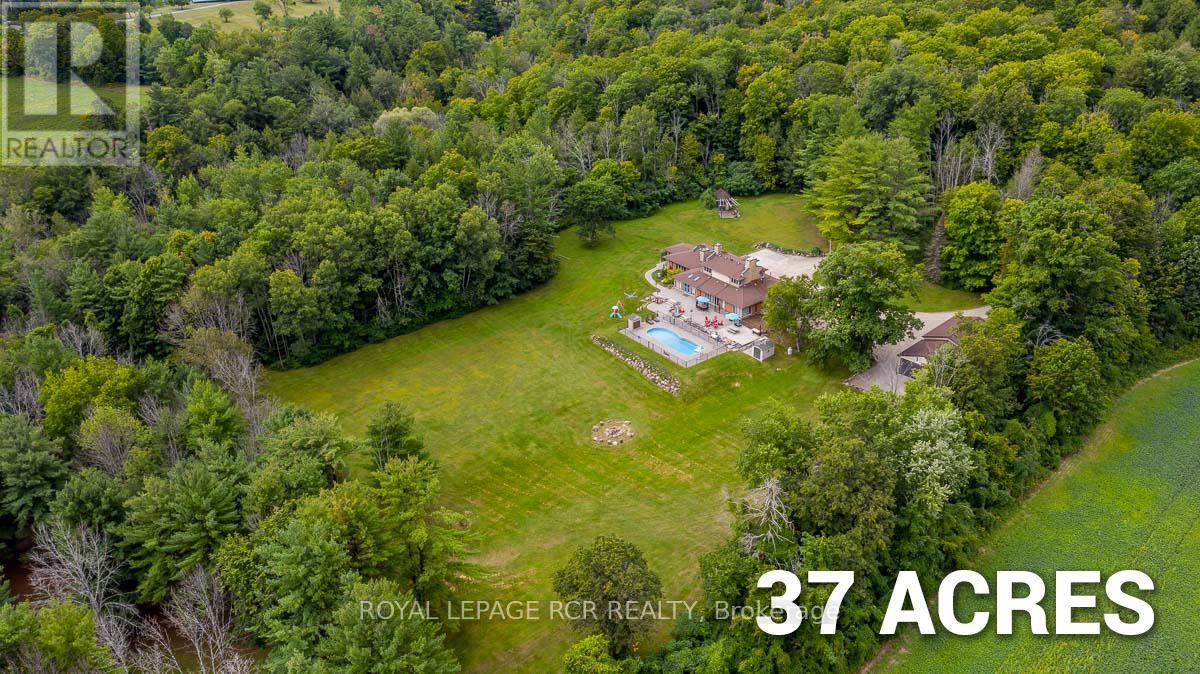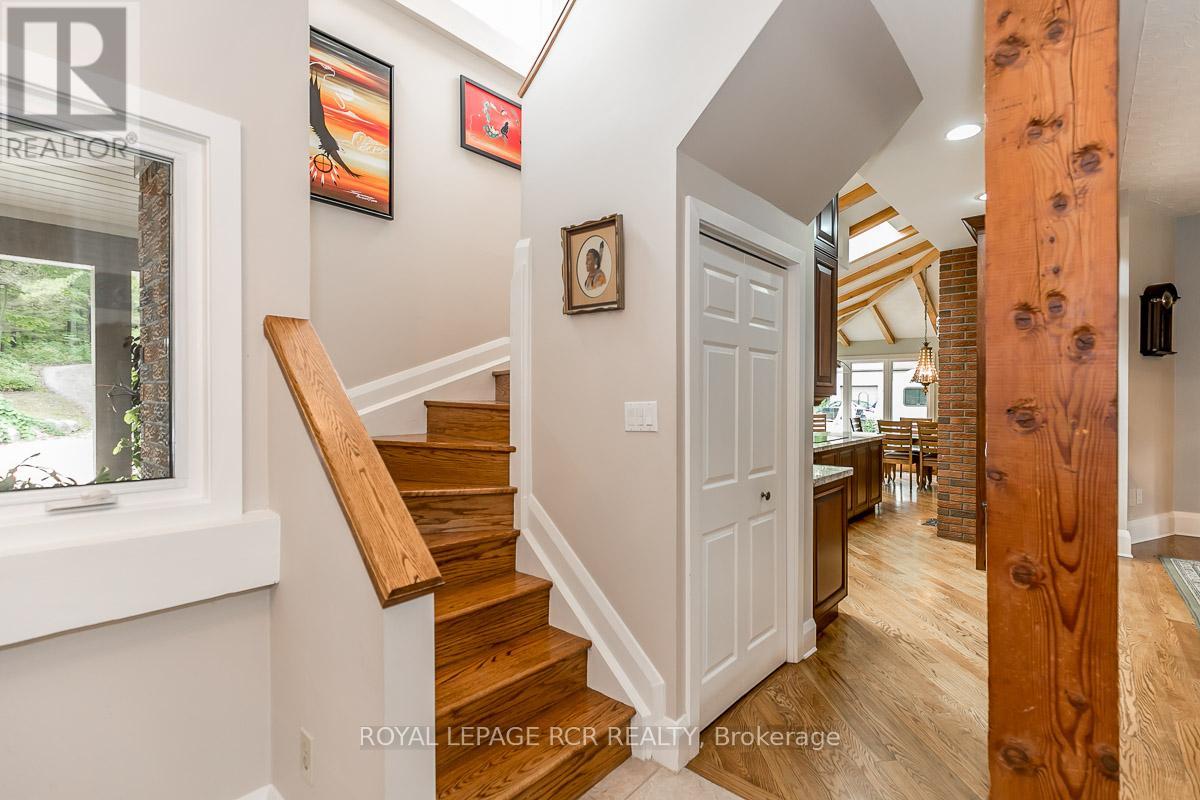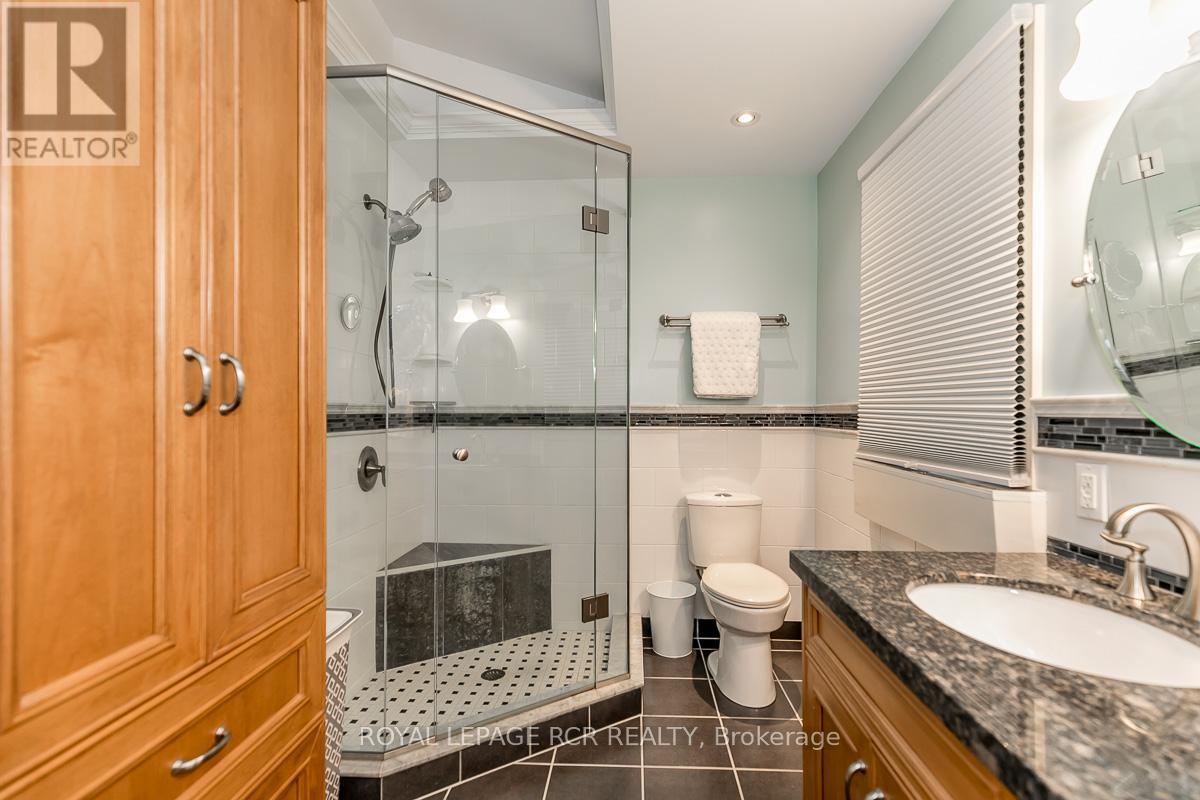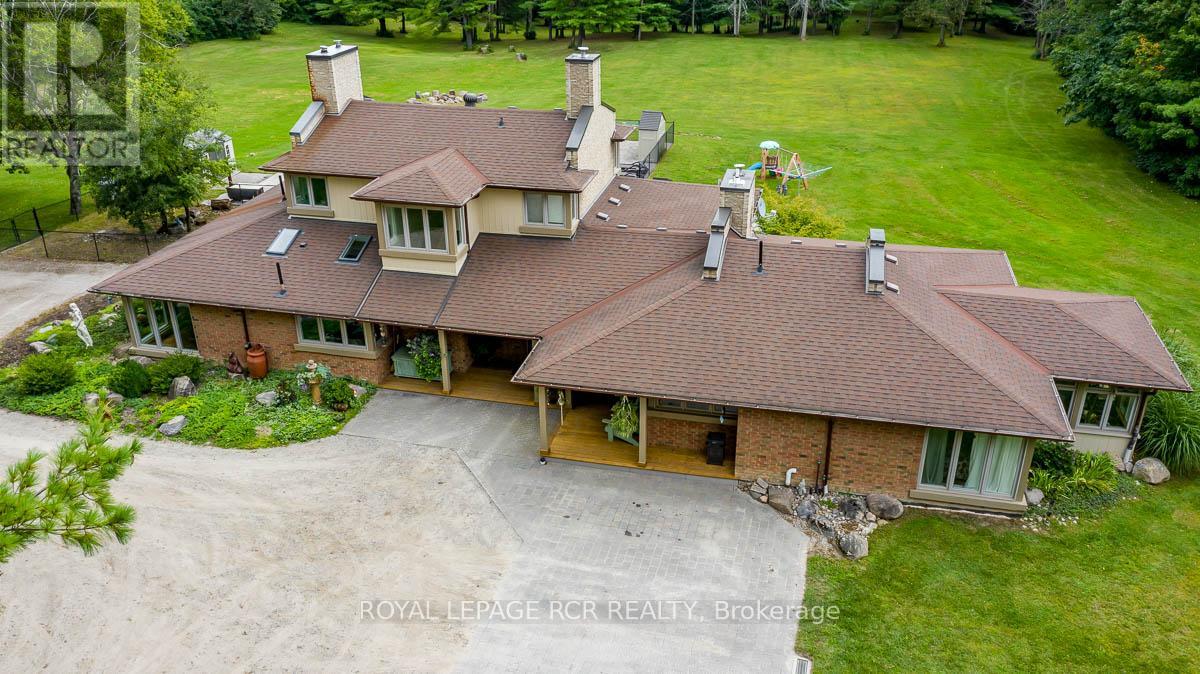16365 Bathurst Street Newmarket, Ontario L3X 1Z8
6 Bedroom
4 Bathroom
3,000 - 3,500 ft2
Fireplace
Inground Pool
Central Air Conditioning
Forced Air
Acreage
$6,580,000
In-Law Suite con't Main DR 3.02 x 2.88 Main LR 3.65 x 3.85 (fireplace) 37 Acres private oasis right in the Town of Newmarket. The property includes a mix of hardwood forest, table land, ravine, and open space. A long driveway leads to the 4 bedroom custom home with a ground level 2 bedroom in-law suite. This spacious residence overlooks a gorgeous pool and beautiful open grounds where wildlife abounds. A detached 3 car garage with storage rounds out the package. (id:24801)
Property Details
| MLS® Number | N9310190 |
| Property Type | Single Family |
| Community Name | Summerhill Estates |
| Amenities Near By | Hospital, Place Of Worship |
| Farm Type | See Remarks |
| Features | Partially Cleared |
| Parking Space Total | 10 |
| Pool Type | Inground Pool |
Building
| Bathroom Total | 4 |
| Bedrooms Above Ground | 6 |
| Bedrooms Total | 6 |
| Appliances | Central Vacuum, Freezer, Window Coverings |
| Basement Development | Partially Finished |
| Basement Type | N/a (partially Finished) |
| Construction Style Attachment | Detached |
| Cooling Type | Central Air Conditioning |
| Exterior Finish | Brick, Wood |
| Fireplace Present | Yes |
| Flooring Type | Hardwood |
| Foundation Type | Block |
| Half Bath Total | 1 |
| Heating Fuel | Oil |
| Heating Type | Forced Air |
| Stories Total | 2 |
| Size Interior | 3,000 - 3,500 Ft2 |
| Type | House |
Parking
| Detached Garage |
Land
| Acreage | Yes |
| Land Amenities | Hospital, Place Of Worship |
| Sewer | Septic System |
| Size Depth | 2424 Ft ,9 In |
| Size Frontage | 806 Ft ,10 In |
| Size Irregular | 806.9 X 2424.8 Ft |
| Size Total Text | 806.9 X 2424.8 Ft|25 - 50 Acres |
Rooms
| Level | Type | Length | Width | Dimensions |
|---|---|---|---|---|
| Main Level | Living Room | 6.2 m | 4.21 m | 6.2 m x 4.21 m |
| Main Level | Dining Room | 4.85 m | 3.85 m | 4.85 m x 3.85 m |
| Main Level | Primary Bedroom | 4.65 m | 4.5 m | 4.65 m x 4.5 m |
| Main Level | Kitchen | 5.2 m | 4.4 m | 5.2 m x 4.4 m |
| Main Level | Eating Area | 4.8 m | 2.75 m | 4.8 m x 2.75 m |
| Main Level | Family Room | 6 m | 3.75 m | 6 m x 3.75 m |
| Main Level | Kitchen | 2.5 m | 2.65 m | 2.5 m x 2.65 m |
| Main Level | Bedroom 5 | 3.7 m | 2.65 m | 3.7 m x 2.65 m |
| Main Level | Bedroom | 3.37 m | 2.94 m | 3.37 m x 2.94 m |
| Upper Level | Bedroom 3 | 3.3 m | 3.15 m | 3.3 m x 3.15 m |
| Upper Level | Bedroom 4 | 3.2 m | 3.15 m | 3.2 m x 3.15 m |
| Upper Level | Bedroom 2 | 3.7 m | 3.75 m | 3.7 m x 3.75 m |
Contact Us
Contact us for more information
Gary Thomas Alison
Salesperson
www.garyalisonfinehomes.com
Royal LePage Rcr Realty
17250 Hwy 27.b J Plaza
Schomberg, Ontario L0G 1T0
17250 Hwy 27.b J Plaza
Schomberg, Ontario L0G 1T0
(905) 939-2000
(905) 939-2591










































