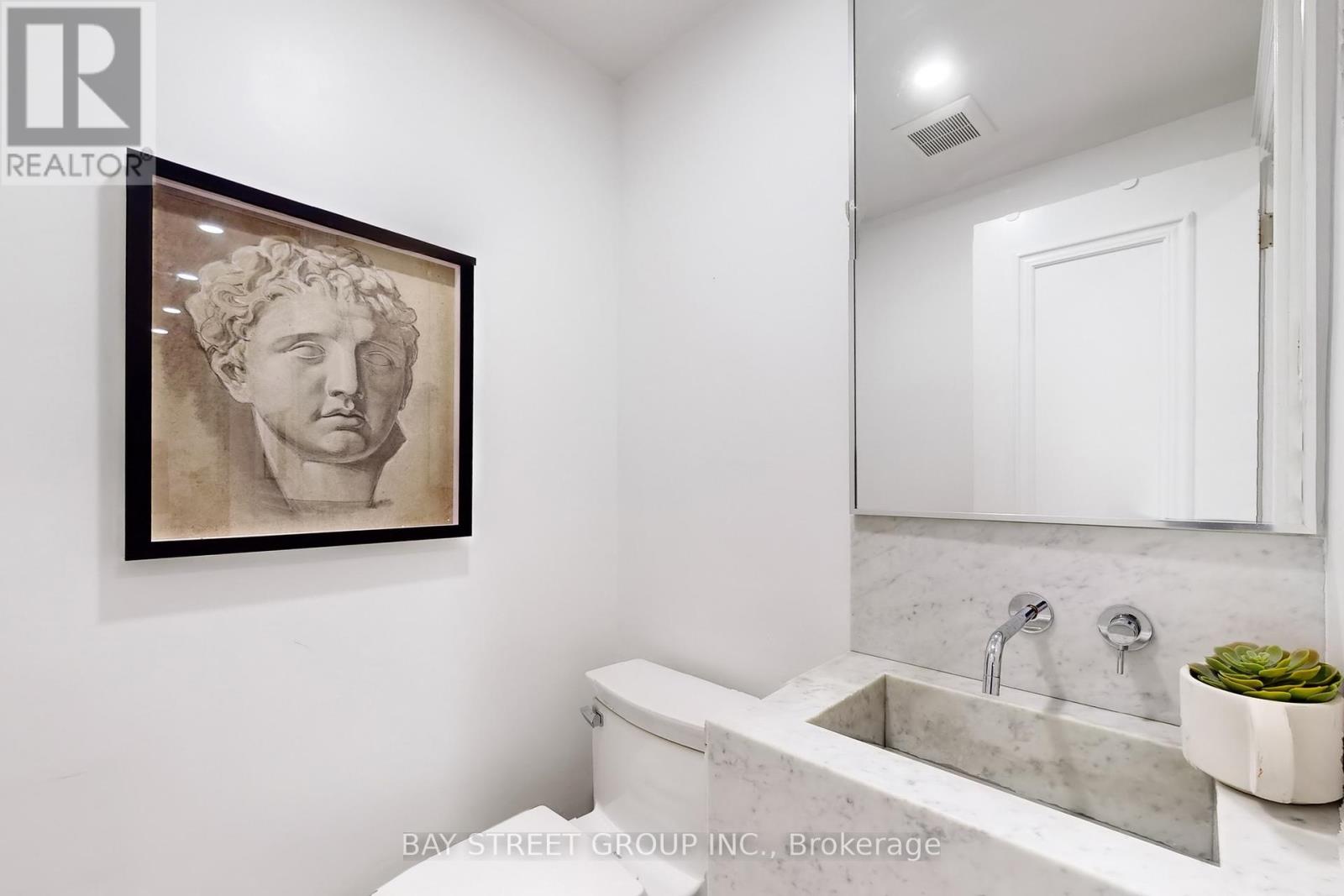3 Silverwood Avenue Toronto, Ontario M5P 1W3
$4,588,000
Rare Opportunity to Live in Toronto's Prestigious Forest Hill Village! Fabulous 4+1 Bedroom on A Pool Sized Lot!! Situated on the Sunnier South Side of the Street, the Home Enjoys a Private Backyard that Basks in Natural Light. Newly Rennovated Huge Family Eat-In Kitchen With Large Waterfall Island, High-end Appliances, Custom Lights and Walk-Out To Deck and Garden. New Hardwood Stairs and Hardwood flooring throughout Main and Second Floor! Spectacular Family Room with Cathedral Ceiling, Skylights, Custom Extensive Millwork & Slate Fireplace; Large Living Room with Slate Fireplace; New Washrooms on Main and 2nd Floor. Large Master Suite With Walk-in Closet and 5Pc Ensuite; Long Private Driveway for up to 5 Cars! Just Minutes from Renowned Public Schools and Elite Schools like UCC and BSS, and the Chic Boutiques of the Lower Village, Restaurants, Gorgeous Parks and Trails, TTC, and More! Move In and Enjoy Life in One of the City's Most Coveted Neighborhoods! **** EXTRAS **** S/S Miele Appliances incl. Fridge, Stove, Range Hood, Gas Cooktop, and Dishwasher; KitchenAid Microwave Oven; LG Washer+Dryer; Combination Boiler; Air Conditioner; Garage Door Remote; Central Vacuum System; All ELFs; All Window Coverings (id:24801)
Property Details
| MLS® Number | C9368497 |
| Property Type | Single Family |
| Community Name | Forest Hill South |
| Features | Carpet Free |
| ParkingSpaceTotal | 6 |
| Structure | Deck |
Building
| BathroomTotal | 4 |
| BedroomsAboveGround | 4 |
| BedroomsTotal | 4 |
| BasementDevelopment | Finished |
| BasementType | N/a (finished) |
| ConstructionStyleAttachment | Detached |
| ExteriorFinish | Stucco |
| FireProtection | Security System |
| FireplacePresent | Yes |
| FireplaceTotal | 2 |
| FlooringType | Hardwood, Laminate |
| FoundationType | Unknown |
| HalfBathTotal | 1 |
| HeatingFuel | Natural Gas |
| HeatingType | Hot Water Radiator Heat |
| StoriesTotal | 2 |
| SizeInterior | 2499.9795 - 2999.975 Sqft |
| Type | House |
| UtilityWater | Municipal Water |
Parking
| Detached Garage |
Land
| Acreage | No |
| LandscapeFeatures | Lawn Sprinkler |
| Sewer | Sanitary Sewer |
| SizeDepth | 110 Ft |
| SizeFrontage | 53 Ft |
| SizeIrregular | 53 X 110 Ft |
| SizeTotalText | 53 X 110 Ft |
Rooms
| Level | Type | Length | Width | Dimensions |
|---|---|---|---|---|
| Second Level | Primary Bedroom | 4.42 m | 4.01 m | 4.42 m x 4.01 m |
| Second Level | Bedroom 2 | 4.22 m | 3.58 m | 4.22 m x 3.58 m |
| Second Level | Bedroom 3 | 3.61 m | 4.01 m | 3.61 m x 4.01 m |
| Second Level | Bedroom 4 | 2.79 m | 4.01 m | 2.79 m x 4.01 m |
| Basement | Recreational, Games Room | 6.1 m | 3.76 m | 6.1 m x 3.76 m |
| Basement | Bedroom 5 | 2.54 m | 3.76 m | 2.54 m x 3.76 m |
| Main Level | Living Room | 6.2 m | 4.01 m | 6.2 m x 4.01 m |
| Main Level | Dining Room | 4.34 m | 4.01 m | 4.34 m x 4.01 m |
| Main Level | Kitchen | 4.6 m | 4.01 m | 4.6 m x 4.01 m |
| Main Level | Eating Area | 4.95 m | 3.43 m | 4.95 m x 3.43 m |
| Main Level | Family Room | 4.57 m | 6.86 m | 4.57 m x 6.86 m |
| Main Level | Office | 2.77 m | 4.01 m | 2.77 m x 4.01 m |
Interested?
Contact us for more information
Ying Liang
Broker
8300 Woodbine Ave Ste 500
Markham, Ontario L3R 9Y7








































